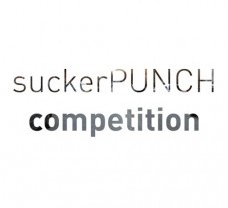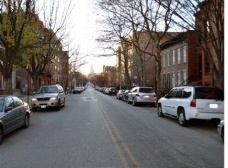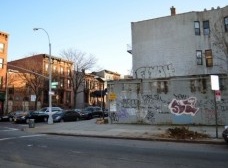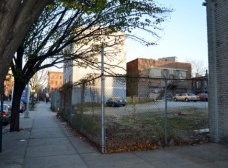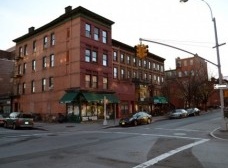
newspaper
competitions
Registration begins 12.30.11
Submissions due 04.02.12
Awards: US $2500 total and publication on suckerPUNCH
The past few years have seen an exciting rise in the fascination with robotics. Simultaneously, the ability to develop and build robots capable of complex and experimental applications has become easier and more accessible to the general public. From hardware like Arduino to open source programming like Processing, there now exist inexpensive and even free ways to dabble with robotics. An amazing amount of resources and exchange points on the Internet also exist to answer questions and develop new ideas. In Brooklyn, groups have begun regular meet ups in makeshift spaces to talk about their robots and gain insight from others and the challenges they face.
The Robot Workshop will be a place people can come to work on their projects, utilizing shop facilities while simultaneously interacting with fellow robot enthusiasts. The Workshop should be a place for the exchange of ideas and for harnessing the collective intelligence of designers and builders. There will be several types of experimentation spaces, from communal studios to private labs. Teaching spaces will allow for workshops and community activities, including classes for children. A large area will also be devoted to storing a stockpile of parts for purchase and use on site. The Workshop will also serve as a social gathering place within the neighborhood through a storefront gallery and bar.
///theSITE
The site is an open lot in Clinton Hill, Brooklyn. The neighborhood is situated between the gentrified zones of Fort Greene, Pratt Institute, and the rapidly developing neighborhood of Bed-Stuy. Also nearby is the mixed-use commercial and residential development at the Atlantic Yards. Clinton Hill is in the midst of a population influx and rapid commercial and residential growth. The lot is on a street that has added several key restaurants and shops to the neighborhood in the past years; these include Choice Greene, Salva Vida, Pilar, and Speedy Romero. The neighborhood’s adjacency to the Pratt Institute—the school boasts strong arts, engineering, and architecture departments—and its growing number of residential units has made it attractive to students. The neighborhood is also full of creative artists and young professionals. This is a dynamic, fast-growing population that would be interested in engaging in the activities of the center and frequenting the much needed neighborhood social space.
///PROGRAM
Gallery/Bar 4000SF
Store 2000SF
Lecture room 5000SF
Classrooms 6 @1000SF
Meet up rooms 3 @ 800SF
Labs/Studios 10@ 500SF
Part storage 1000 SF
Restrooms 100SF minimum per floor
Administration/Office 5000SF
This is an open, international ideas competition hosted by suckerPUNCH to generate progressive contemporary designs. There are no plans for the Workshopto be built at this time. The site is not owned by or affiliated with suckerPUNCH.
///jury/AWARDS
abigail COOVER (hume coover studio, suckerPUNCH)
nathan HUME (hume coover studio, suckerPUNCH)
simon KIM (IK studio)
carla LEITAO (AUM Studio)
dave PIGRAM (supermanoeuvre)
nick PUCKETT (AltN Research)
mike SZIVOS (SOFTlab)
skylar TIBBITS (SJET)
$2500 in prizes will be awarded and the winning designs will be published on suckerPUNCH.
///entryREQUIREMENTS
This is an open ideas competition. entrants will be required to digitally submit two [2] boards at 18” high x 24”wide and 150dpi in tiff format with the provided 5 digit code in a 1”x1” square in the lower right hand corner of each board. Image requirements are as follows:
PLANS
all necessary site and floor plans to describe the project including at the minimum a ground level plan describing the form, integration of program, and relationship to the site
*scale is at the discretion of the entrant
SECTIONS
one [1] north/south section
one [1] east/west section
*scale is at the discretion of the entrant
RENDERINGS
one [1] aerial view
one [1] street level view
one [1] interior view
*one rendering best describing the formal and atmospheric intent of the project must be rendered at 10” high x 13” wide and 150dpi in tiff format. This image is to be included on the boards as one of the above views.
///competitionSCHEDULE
30 December 2011 competition launch
03 February 2012 deadline for questions
06 February 2012 answers to questions will be posted on suckerPUNCH
17 February 2012 early registration deadline
30 March 2012 registration deadline
02 April 2012 project submission deadline
16 April 2012 winners will be posted over the course of the week on suckerPUNCH
///registration/FEES
Entrants may register by submitting payment to suckerPUNCH via paypal and contact info to competitions@suckerPUNCHdaily.com. Once payment and contact info is received, an email will be sent containing all project documentation (including dimensioned cad plan, 3d model, aerial photo, site photos, and zoning information) and a 5 digit identification number to be placed in a 1”x1” square on the bottom right corner of each board. The submission procedure will also be outlined in this email.
early registration fee – $35
registration fee – $65
please email any questions to competitions@suckerPUNCHdaily.com
