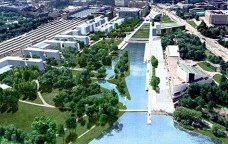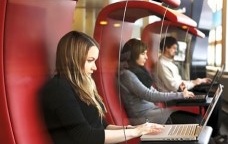
newspaper
competitions
The City of Helsinki is arranging an open two-stage international architectural competition for the design of a Central Library. The competition looks for a contemporary library design. The aim is to create a vibrant and functionally versatile meeting place, as well as an energy-efficient and architecturally significant building.
The Central Library will be located in the very centre of Helsinki, the Toolonlahti [“Toolo Bay”] area, on city block no. 2014 , a site significant in terms of both the cityscape and symbolically (Bing-map service, extract from the base map, urban fabric illustration). It will be part of a cohesive totality of public buildings together with the Finnish Parliament building, Helsinki Music Centre, Finlandia Hall, Sanoma House and Kiasma Museum of Contemporary Art.
The Central Library will be a combination of personal cultivation, culture and entertainment. It will be a vibrant and functionally versatile meeting place, a house of literature in which the users are the focus. The new Central Library will be much more than a traditional library. It will be a dynamic entity comprised of the physical spaces, technology, library collections, staff, cooperation partners and clients.
The objective is a high-quality, eco-efficient and timeless building:
The buildingwill be an energy-efficient, nearly zero-energy building. In the choice of materials and structural solutions the aim is for material efficiency.
The building’s room programme area is 10,000 m2. Based on a project feasibility design, the estimated building costs for the project are 69,9 million EURO (0% VAT) [period 2/2010, Tender Price Index (THI) = 146,0]. The goal is for the building to be completed in 2017, and it will be a project marking the centenary of Finland’s independence.
The competition looks for a design solution for the Central Library building that:
- responds to the challenges set by the cityscape-wise unique location, and adjusts to the urban fabric and blocks of the Töölönlahti area.
- is high quality and timeless architecture.
- forms a symbolic and architecturally significant building that resonates with society as a whole and expresses the operational concepts of the building in an intriguing way.
- offers a functionally high-quality and technically and spatially flexible framework for cutting-edge and adaptable library operations.
- is eco-efficient.
- is technically and economically feasible.
The purpose of the competition is to act as a selection procedure in the procurement of a designer for the building (architectural design and expert in energy technology).
The competition is a part of the World Design Capital Helsinki 2012 programme.




