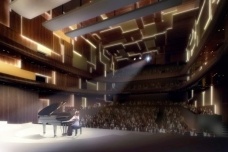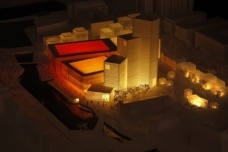
newspaper
news
The point of departure for the building design is the modern Scandinavian architectural tradition with the clear functional organisation and the accessible and open ground floor lay-out
Schmidt Hammer Lassen architects has won the competition to design a 54,000m2 concert, congress and hotel complex in Malmö, Sweden. The competition, where Snøhetta, Baumschlager Eberle and Daniel Libeskind participated, also included the development of additionally 35,000m2 for housing and commercial use. This is the second competition won by schmidt hammer lassen architects in the southern part of Sweden in 2010.The new building complex is situated on Universitetsholmen in Malmö. The building consists of a composition of cubic volumes that are mutually twisted and given different sizes to meet the directions and building heights of the surrounding city. The facades are designed with a homogeneous expression to make the composition appear as one architectonic sculpture. The ground floor is open to the public and offers people from the city the possibility to stroll through the building if they are going to a concert, a conference, to the café or just want to make a shortcut. The main entrance is found at the northern part of the building, with a classic loggia-motif facing the plaza in front. From the south you enter the building directly from the promenade that runs along the canal. The different functions in the building are organised like separate elements - as a little city. Here, the lobby becomes the street that runs through the whole ground floor plan and ties everything together. Like the medieval cities, with curved and narrow streets, organised around plazas and squares, the lobby is designed to form small gathering places and recesses where it is possible to stop, sit and enjoy the view to the canal and the park. From the inside, the three volumes that hold the large symphony hall, the flexible hall and the conference hall, will stand as clearly defined elements. The building shapes appear as a three dimensional composition in laminated wood with warm, red colours. The new cultural centre becomes an open, expressive and dynamic building that is manifold in both its activities and its architecture. The point of departure for the building design is the modern Scandinavian architectural tradition with the clear functional organisation and the accessible and open ground floor lay-out. The building becomes the focal point and a landmark for Malmö – a place where the spirit of the city, the diversity and the intimacy is given an architectonic expression.
![[Schmidt Hammer Lassen]](https://vitruvius.com.br/media/images/journal/news/grid_4/55e6_1273066210-01-528x369.jpg)
[Schmidt Hammer Lassen]



