
newspaper
news
The St. Lawrence Market Complex, consisting of St. Lawrence Hall and the South and North Market buildings, has served for over 200 years as the City’s social centre and premier marketplace, and even as a City Hall
On June 7, 2010 Mayor David Miller and Councillor Pam McConnell (Ward 28 Toronto Centre-Rosedale) officially announced the ‘Red Design’ by Adamson Associates Architects and Rogers Stirk Harbour + Partners as the winning design in the St. Lawrence Market North Building Design Competition.
Included in the new, winning design is a four-storey structure that allows market shoppers to view life and activities on Front Street, Jarvis Street and on Market Lane Park from within its glass atrium, effectively creating an open indoor market that resembles a fresh, outdoor setting. Shoppers will also be able to see the South Market from inside the building and appreciate a dramatic view of St. Lawrence Hall to the north, creating a strong visual connection with all three buildings of the complex.
A covered street is created in the centre of the site that opens up views and pedestrian routes from the South Market, through the new building, and into St. Lawrence Hall.
At the lower levels the covered street is the North Market. The Market will have a five storey high central space with natural light and natural ventilation, giving it a scale and quality appropriate to its function, and continuing the scale of the South Market.
The seven members of the competition jury included:
- Christine Couvelier, President of Culinary Concierge
- Dr. Ron Dembo, Founder and CEO of Zerofootprint
- William N. Greer, B.Arch., FRAIC, CAHP, Professional Heritage Consultant
- Andrea P. Leers, FAIA, Principal at Leers Weinzapfel Associates
- Russell Smith, Canadian Novelist and Newspaper Columnist
- Peter Ortved, B.Arch., OAA, FRAIC, Principal of CS&P Architects
- Claire Weisz, Founding Partner of WXY Architecture
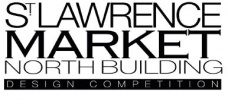
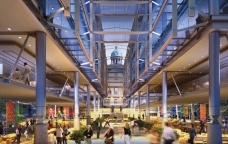
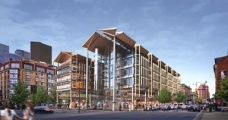
First Prize: The design by Adamson Associates Architects and Rogers Stirk Harbour + Partners

Kuwabara Payne McKenna Blumberg Architects
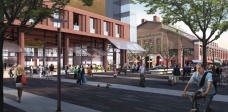
Taylor Hazell Architects and Montgomery Sisam
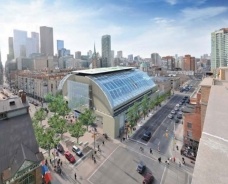
NORR Limited, Architects Engineers Planners
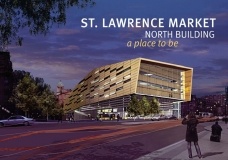
Cohos Evamy + Hotson Bakker Boniface Haden Architects

