
newspaper
news
Matthias Sauerbruch and Louisa Hutton's project description
Berlin, Germany
The project proposes the construction of a building for a new museum integrated with its building mass to the urban system of Mestre. Its placement improves the pedestrian network in the city, creates and connects new spaces which carefully and attentively become part of the larger context. Seen from one side the museum works as a catalyst to regenerate the city centre whilst from the other it functions as a frame focussed on optimising the pre-existing situation.
In order to create a pedestrian connection between Piazza Ferretto and Via Cappuccina via the ex-barracks the project envisages a diagonal path and a “Museum Square” to attract visitors and invite them to pass through the entire complex.
From this first “town planning decision” depend the successive planning choices and specifically that of introducing a diagonal which divides the plot into two triangular parts. The larger triangle on Via Brenta Vecchia will hold the museum building, whilst the smaller body of the service building will occupy the portion of the area on Via Pascoli.
The project foresees the restructuring and re-use of the ex-barracks, where to create spaces exclusively dedicated to commerce the facades on the ground floor of Via Poerio, and those of the arcade of the cloister, will be given shop windows, resulting in this area being brightened up by the commercial activities which will frame it. Together with the ex-stable, on the western side of the plot, for which is envisaged a project of restructuring for commercial purposes, the complex will also revitalise the part crossed by Calle Legrenzi. The existing path at ground level will be widened following an open corner towards the “Museum Square” in order to indicate the entrance even from a distance. The visitor’s attention will be captured as they draw nearer on foot to the museum by the diagonal volumes of the two new bodies of the construction, whose entrances and whose internal organisation will be immediately discernible.
The upper floor will be reached from the ground floor by means of a wide stair which is intended to focus the visitor’s attention on the small square and the ex-barracks.
After a turn, a stair in four flights, around 50 metres long and illuminated from the floor, gently leads up to the exhibition floors, dividing itself to allow access to the first floor of the permanent exhibition. The exhibitive areas on the first and second floors are conceived as flexible “black boxes” of around 1,150sq.m per floor.
All the exhibitive floors are planned on a grill of 9x12m. In the event that a “classical” configuration should be chosen the gallery would be formed of spaces of 6x9m with an overall individual surface of 54sq.m, in the case of the smaller ones. Thanks to this module all the levels of the museum can be configured like a string of “studios”, or as a continuous divided-up space, or as a single large room. On the second floor, at the end of the main stairs the visitor will pass through a long room containing all the information about the temporary exhibitions exhibited on the third floor. Those who do not wish to visit the permanent exhibition will move through this transit zone which leads to the stairs to the third floor, lit from above by sky-lights. This illumination is a prelude to the natural light which characterises the exhibition spaces of 1,050sq.m on the third floor, equipped with sheds orientated to the north. These spaces, diversely from the situation on the floors designated for the permanent exhibition, form a “white box” which can also be darkened, from which it is possible to arrive onto a balcony or enjoy the view of the old city through large glass openings.
The building is identifiable owing to its exterior cladding in polychrome ceramic.
The chromatic agreement which acknowledges and interprets the modulations of colours of the surrounding area is the sign of recognition of the museum. The entrances and alcoves are made of cement, a material which also appears in the upper part of the building.
The volumetry of the building derives from evaluations of a town planning and functional nature. The crossing of the plot; the three-dimensional integration of the construction in the wider context; the accessibility of all the components of the programme; the arrangement of the surfaces on the ground floor, have all played an important role.
The aspect of the museum is intended to interpret the artistic inheritance of the twentieth century. It shares with Italian Futurism the fascination for movement and speed as fundamental components of the contemporary perceptive horizon. With modern art (and architecture) it shares the attentive use of colour as a vehicle for spatial perception. The awareness of the value of “sustainable continuity” belongs instead to the 21st century, which the project interprets particularly with its town planning conception.
Participant
Sauerbruch Hutton
Design team
Matthias Sauerbruch
Louisa Hutton
Juan Lucas Young
Bettina Magistretti
Carlos Alarcón Allen
Sybille Bornfeld
Tom Geister
Collaborators
Jörg Albeke
Cristina Haumann
Stephanie Hesse
Tarek Ibrahim
Lina Lahiri
Ilja Leda
Konrad Opitz
Emma Reid
Maria Saffer
Christian Toechterle-Knuth
Tatiana Trinidade
Consultants
S.C.E. project s.r.l., Structural design
Tomaselli Engineering, M&E system / fire strategy
Model
Werk5
Rendering
Sauerbruch Hutton + Archimation
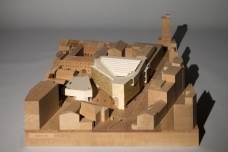
Photo ORCH/orsenigo_chemollo
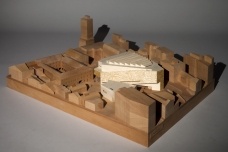
Photo ORCH/orsenigo_chemollo

Photo ORCH/orsenigo_chemollo


Model and renderings of the winning proposal by Sauerbruch and Hutton

Agence Pierre-Louis Faloci
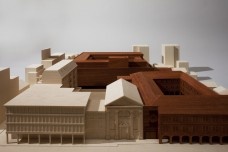
Souto de Moura Arquitectos
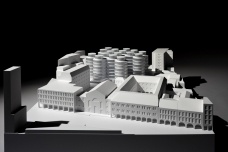
Mansilla+Tuñón Arquitectos
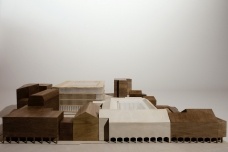
David Chipperfield Architects
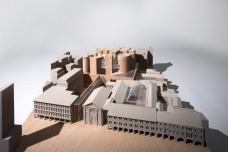
Carmassi Studio Architettura

