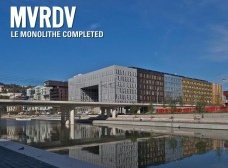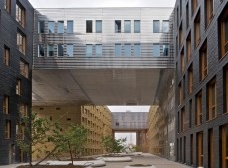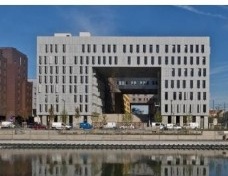
newspaper
news
The structure with a total surface of 32.500 m2 combines social housing, rental property, a residence for disabled people, offices and retail
'Le Monolithe', an energy efficient mixed-use urban block located in the development area Confluence at the southern tip of Lyon's Presqu'île, has reached completion.
The block is composed of five sections, each one designed by a different architect, following the MVRDV masterplan: Pierre Gautier, Manuelle Gautrand, ECDM and Erik van Egeraat. Landscape architects West 8 designed the public plaza. MVRDV designed the head section which advertises over the full façade the European integration by quoting the EU constitution. 'Le Monolithe' has been realized by ING Real Estate Development and Atemi.
Le Monolithe:
In 2004, ING Real Estate Developers had invited a group of international architects to design the masterplan, for which MVRDV was chosen as winner. Based on this masterplan, each architect was asked to design a section which together form 'Le Monolithe'. The urban superblock is a mixed-use development comprising a mix of social and rental housing, offices and underground parking. The block is characterised by a large interior court with a raised public space overlooking the city, the new marina and a park, in this way resembling the French classical 'Grande Galerie'. The block is divided into five sections, each one designed by a different architect in order to achieve diversity and architectural variety. MVRDV is responsible for the head section in the south at the waterfront. Each part is unique in material, composition and architectural expression.




