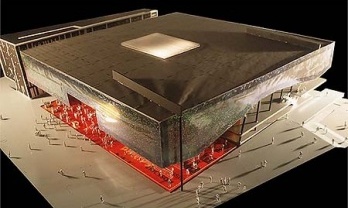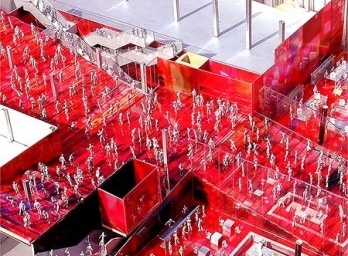
Block 6 Vista geral
Eduardo Aquino: Which was the question in the case of Block6 [Block6 team: Rem Koolhaas, Floris Alkemade, Olga Aleksakova, Phillip Koenen, Rob de Maat, Markus Schaefer, Karen Shanski e Shohei Shigematsu] in Almere, and how the team came up with an answer?
Floris Alkemade: The particular thing with Block6 is that there is a mixture of programs. In a block, 75m by 75m and 25 m high, there are shops, a restaurant and nine cinemas. It is a combination of programs and we tried to reevaluate which way such a building could work. Obviously, a cinema works completely different from a shop. Although both are public programs, the cinema has a certain rhythm. When a movie starts, many people enter the building and they disappear in the auditoriums, and then you will not see them for several hours, and then they come out again while new visitors are entering the building. A shop has much more ongoing activities. A shop needs to be related to a ground level and in that sense you are looking in how to combine these two functions.
There is also the fact that the architecture of a cinema you can somehow control because the volumes and the way they are organized are more or less stable elements. However, shops are boxes that are changing their appearance at every three and four years. Whenever a new shop moves in, the identity of that part of the building will change in an unpredictable way. This means we have to deal with the fact that a big half of the building is actually unpredictable.
In that sense, it is a building that you do not really define how it looks but more the way it functions, how it can deal with different identities throughout the time. In this case, we used the big mass of cinemas as an enormous roof volume to create an overruling architectural framework that can deal with changing identities without loosing coherence.
Related to that there is our own urban masterplan in which this block is situated. In this masterplan we created a multi-layered city where functions are mixed by organizing them in different levels and where the essence is formed by all the connections we create between these levels. We make sure that all functions do benefit from each other without having to compromise. In Block6 part of the garage shifts under the building, but then it ends as a big supermarket with an infrastructure of loading docks. The foyer spaces for the cinema (2500 seats) can be seen as a continuation of the main deck level, hovering into the building. It is a Chinese puzzle where all kinds of elements do have to come together and where despite of all the complexity the building functions in a clear and obvious way.
EA: Do you think that, in this case, Block6 is a micro-scale model of a city, in the way you have to intertwine different functions and the different ways they work?
FA: Yes, it could be read as a fractal, like an element that would compress structures into a smaller unit. It also has to do with the fact that this building is in the new town of Almere, which lacks density and a feeling of an urban center so we were looking for compression.
The way we did this building as well as the plan around it was such that instead of putting things next to each other we put things on top of each other, to overlap them and make as many connections between different programs as possible. In a way this is what you find in more mature, old city centers as well. Modern urbanism often puts elements next to each other, separated by enormous junk spaces for the infrastructure of cars and trucks and all of that. By organizing that on different levels, we managed to concentrate the program in a much denser way.
In the end it comes down to trying to organize as many activities per square meter as possible simply by concentrating all kinds of functions at the same spot in order to avoid mono-culture, a mono-typology.
Block 6 Entrada principal (redspace)



