The University of Economics & Business Vienna (WU, Wirtschaftsuniversität Wien) opened its new campus for teaching and research for 25,000 students and 1,500 teachers, researchers and administrative staff. WU is the EU’s largest educational institution for business and economics, business law, and social sciences. A total of 6 new buildings have been constructed on the WU campus located between the Vienna Messe and Prater Park at Welthandelsplatz.
The 42,000m² Library and Learning Centre (LLC) by Zaha Hadid Architects rises as a polygonal block from the middle of the new university campus. The design takes the form of a cube with both inclined and vertical facades. On the interior, these straight edges become curvilinear and fluid to allow light, views and connections throughout the building.

Library and Learning Centre, University of Economics & Business Vienna, bridges and stairs. Zaha Hadid Architects
Foto Roland Halbe [Foto divulgação]
The LLC program includes a bookstore, café, copy shop, clubroom, classrooms and auditorium, however its two primary components are the library with study zones, and the administrative offices. These two volumes are separated by the ‘canyons’ that cut through the building.
The entrance of the LLC faces the main plaza of the WU campus and leads into the large central forum which serves as WU’s meeting point and gathering space. Wide ramps and stairways lead from the entry area up through the central library which extends funnel-like through 6 floors of the building. The top two floors house the reading room and student work areas with views over Prater Park.

Library and Learning Centre, University of Economics & Business Vienna, student work area. Zaha Hadid Architects
Foto Roland Halbe [Foto divulgação]
All the other facilities within the LLC are housed in a separate volume that also divides, becoming two separate ribbons winding around each other to enclose the central glazed gathering space.
As required by the 2008 competition brief, all WU campus projects have been developed following guidelines established by consultants using international certification systems (LEED, BREAM, DGNB), the Austrian project klima:aktiv and the latest OIB-guidelines:
– Each building to have heat-recovery of 75%
– Each building to have daylight controlled lighting systems
– Optimised usage requirements regulate the heating, cooling and ventilation
– 50% of the heat and cooling demand will be covered by geothermal energy
– Campus computer server-rooms (data-centres) to use waste-heat recovery systems
The total investment for the new WU campus is Euro492 million. In addition to ZHA’s Library & Learning Centre, the new WU campus includes the following projects:
– BUSArchitecture: masterplan and lecture-hall
– Hitoshi Abe: Student Centre
– Eduardo Arroyo: Executive academy
– Estudio Carme Pinos: Further academic departments
– CRABstudio: Administration, rector’s office
Architectural Concept
The new Library and Learning Centre rises as a polygonal block from the heart of the new University campus. The interior of the LLC is informed by the external circulation of the masterplan which maps out the different levels of the building. The straight lines of the building’s exterior separate as they move inward, becoming curvilinear and fluid to generate a free-formed interior canyon that serves as the principal public plaza of the centre, as well as generating corridors and bridges ensuring smooth transitions between different levels.

Library and Learning Centre, University of Economics & Business Vienna, scheme. Zaha Hadid Architects
Functional Plan
The aim of the functional plan is to clearly define the different areas of the building. The plan is translated into a three dimensional object which outlines the space around the central atrium, the corridors and the canyons. The main block of the building houses the Service Area, the Learning Centre and the Economics Library, with Student Services and Library Management located in the smaller block.



Library and Learning Centre, University of Economics & Business Vienna, scheme. Zaha Hadid Architects
While the interior edges of the site join together in a flowing free-form, the exterior edges of the building are cut sharply and their alignment contrasts with the site edges specified on the master plan and with the position of the adjacent buildings.
Internal Circulation
From the main entrance of the LLC, visitors can walk directly to the central auditorium which also functions as a large atrium flooded by natural light. A system of ramps leads from the auditorium to the library entrance and the central services on the first floor. The security and locker areas are located on the mezzanine below.

Library and Learning Centre, University of Economics & Business Vienna, scheme. Zaha Hadid Architects

Library and Learning Centre, University of Economics & Business Vienna, scheme. Zaha Hadid Architects
Visitors can access the library and the student management offices via ramps and stairways spiralling upwards from the ground floor. The different areas on the upper levels are connected via platforms, bridges, terraces and galleries.

Library and Learning Centre, University of Economics & Business Vienna, scheme. Zaha Hadid Architects
Façade
The external appearance of the LLC is characterized by two elements of contrasting colours separated by a glass joint: shell and shadow. These different colours facilitate the orientation and understanding of the two primary areas of the building from the exterior.
Datasheet
project
Library & Learning Centre - University of Economics Vienna
location
Vienna, Austria
date
2008 / 2013
client
University of Economics Vienna
status
Completed
size
28,000 m²
architectural design
Zaha Hadid Patrik Schumacher
project architect
Cornelius Schlotthauer
project team construction
Enrico Kleinke Markus Planteu Vincenco Cocomero Peter Irmscher Katharina Jacobi Constanze Stinnes Peter Hornung Frédéric Beaupère Mirjam Matthiessen Marc-Philipp Nieberg Tom Finke Kristoph Nowak Susanne Lettau Jahann Shah Beyzavi Florian Goscheff Daniela Nenadic Judith Wahle Rassul Wassa Julian Breinersdorfer Nastasja Schlaf Muhammed Patat Elisabeth Dirnbacher
structural engineers
Vasko und Partner Ingenieure
M&E engineers
Vasko und Partner Ingenieure
Façade Engineers
ARUP Deutschland GMBH
lighting engineers
Arup Berlin
fire protection
HHP West, Bielefeld
site supervision
Ingenos Gobiet ZT GmbH IC Consulenten Ziviltechniker GmbH
project teamcompetition
Cornelius Schlotthauer Marc-Philipp Nieberg Enrico Kleinke Kristoph Nowak Stefan Rinnebach Romy Heiland Richard Baumgartner



![Library and Learning Centre, University of Economics & Business Vienna. Zaha Hadid Architects<br />Foto Roland Halbe [Foto divulgação]](https://vitruvius.com.br/media/images/magazines/grid_12/5e1eddcab78c_rh22350123.jpg)
![Library and Learning Centre, University of Economics & Business Vienna, southwest façade. Zaha Hadid Architects<br />Foto Roland Halbe [Foto divulgação]](https://vitruvius.com.br/media/images/magazines/grid_12/a2ce3f6ea0c9_rh22350145.jpg)
![Library and Learning Centre, University of Economics & Business Vienna, southwest façade. Zaha Hadid Architects<br />Foto Roland Halbe [Foto divulgação]](https://vitruvius.com.br/media/images/magazines/grid_12/31925ab66308_rh22350146.jpg)
![Library and Learning Centre, University of Economics & Business Vienna, model. Zaha Hadid Architects [Foto divulgação]](https://vitruvius.com.br/media/images/magazines/grid_12/2c25bf3ec119_101020_02_modell_llc.jpg)
![Library and Learning Centre, University of Economics & Business Vienna, model. Zaha Hadid Architects [Foto divulgação]](https://vitruvius.com.br/media/images/magazines/grid_12/90d5fd6b4d78_101020_08_modell_llc.jpg)
![[Foto divulgação]](https://vitruvius.com.br/media/images/magazines/grid_12/ed94585776d8_101020_10_modell_llc.jpg)
![Library and Learning Centre, University of Economics & Business Vienna, bridges and corridors. Zaha Hadid Architects<br />Foto Roland Halbe [Foto divulgação]](https://vitruvius.com.br/media/images/magazines/grid_12/c049db8fc53a_rh22350050.jpg)
![Library and Learning Centre, University of Economics & Business Vienna, stairs and ramps. Zaha Hadid Architects<br />Foto Roland Halbe [Foto divulgação]](https://vitruvius.com.br/media/images/magazines/grid_12/a930763b103d_rh22350068.jpg)
![Library and Learning Centre, University of Economics & Business Vienna, main atrium. Zaha Hadid Architects<br />Foto Roland Halbe [Foto divulgação]](https://vitruvius.com.br/media/images/magazines/grid_12/2541e82b9ace_rh22350009.jpg)
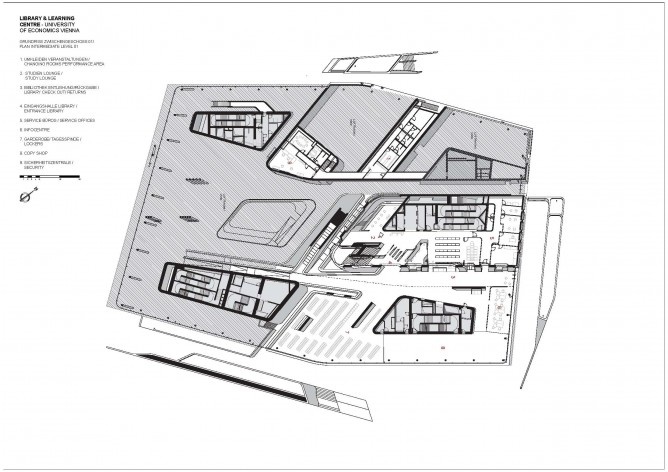
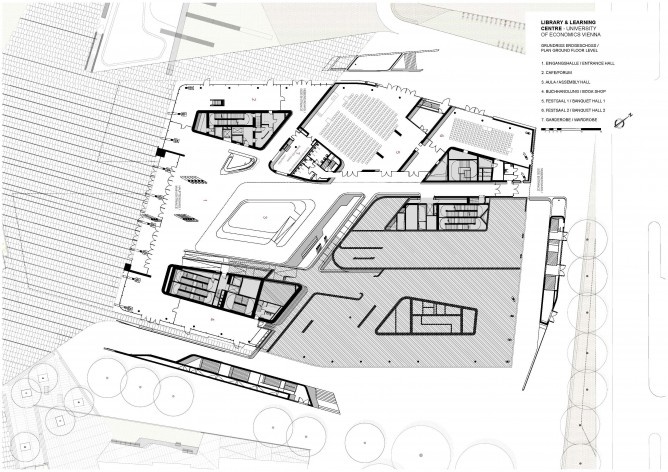
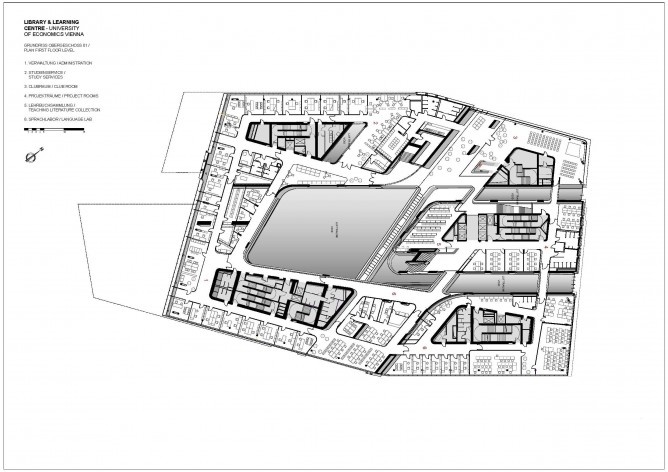
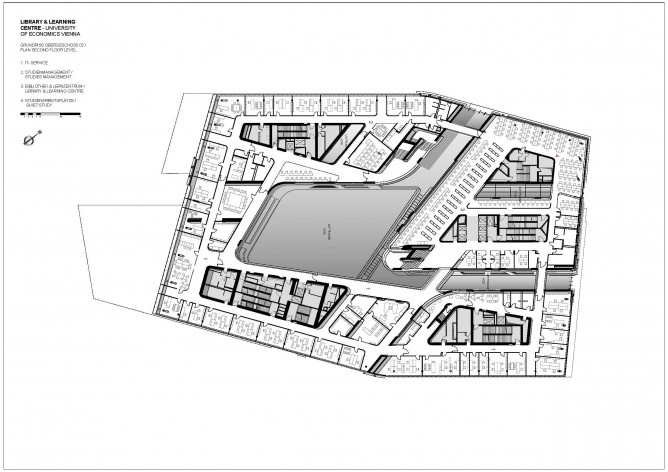
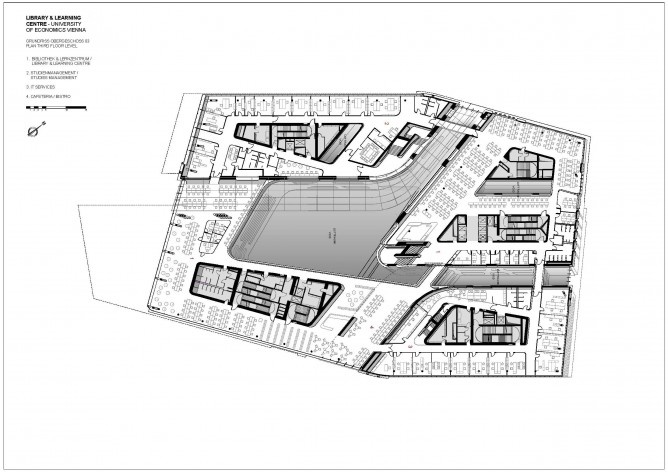
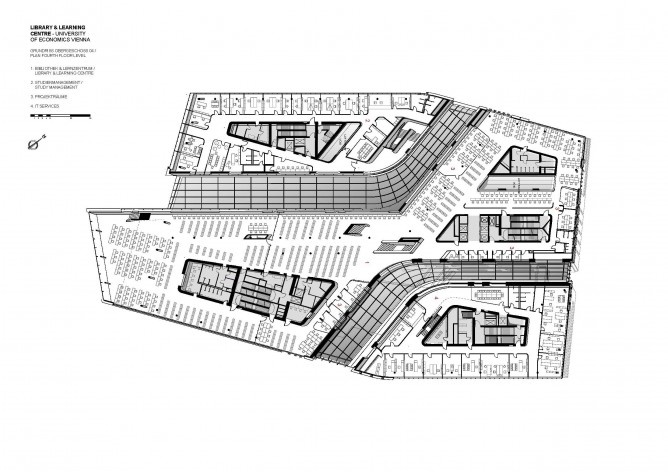
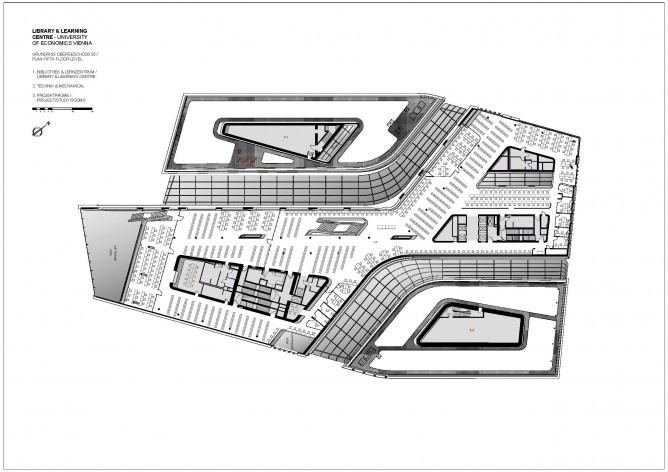
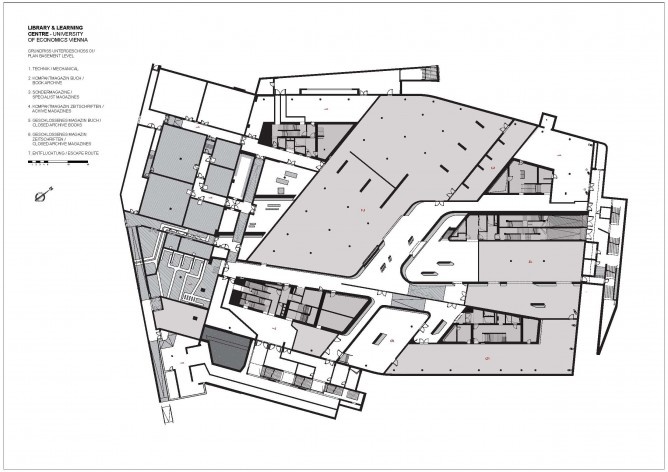
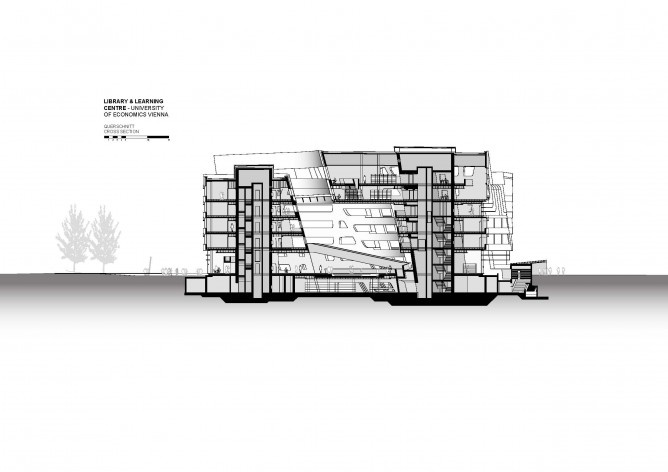
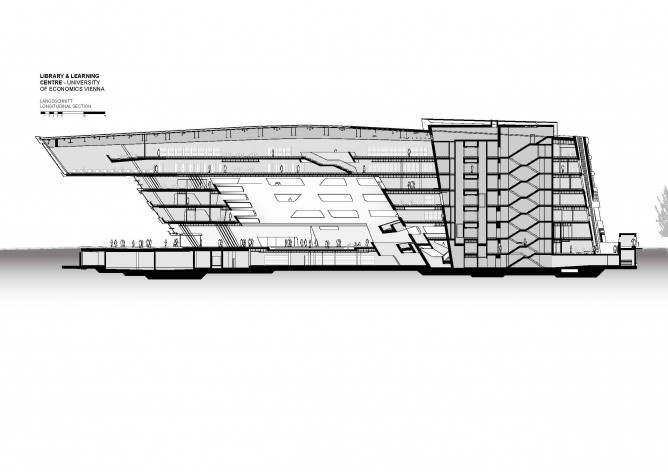
![Library and Learning Centre, University of Economics & Business Vienna. Zaha Hadid Architects<br />Foto Roland Halbe [Foto divulgação]](https://vitruvius.com.br/media/images/magazines/gallery_thumb/5e1eddcab78c_rh22350123.jpg)
![Library and Learning Centre, University of Economics & Business Vienna, southwest façade. Zaha Hadid Architects<br />Foto Roland Halbe [Foto divulgação]](https://vitruvius.com.br/media/images/magazines/gallery_thumb/a2ce3f6ea0c9_rh22350145.jpg)
![Library and Learning Centre, University of Economics & Business Vienna, southwest façade. Zaha Hadid Architects<br />Foto Roland Halbe [Foto divulgação]](https://vitruvius.com.br/media/images/magazines/gallery_thumb/31925ab66308_rh22350146.jpg)
![Library and Learning Centre, University of Economics & Business Vienna, model. Zaha Hadid Architects [Foto divulgação]](https://vitruvius.com.br/media/images/magazines/gallery_thumb/2c25bf3ec119_101020_02_modell_llc.jpg)
![Library and Learning Centre, University of Economics & Business Vienna, model. Zaha Hadid Architects [Foto divulgação]](https://vitruvius.com.br/media/images/magazines/gallery_thumb/90d5fd6b4d78_101020_08_modell_llc.jpg)
![[Foto divulgação]](https://vitruvius.com.br/media/images/magazines/gallery_thumb/ed94585776d8_101020_10_modell_llc.jpg)
![Library and Learning Centre, University of Economics & Business Vienna, bridges and corridors. Zaha Hadid Architects<br />Foto Roland Halbe [Foto divulgação]](https://vitruvius.com.br/media/images/magazines/gallery_thumb/c049db8fc53a_rh22350050.jpg)
![Library and Learning Centre, University of Economics & Business Vienna, stairs and ramps. Zaha Hadid Architects<br />Foto Roland Halbe [Foto divulgação]](https://vitruvius.com.br/media/images/magazines/gallery_thumb/a930763b103d_rh22350068.jpg)
![Library and Learning Centre, University of Economics & Business Vienna, main atrium. Zaha Hadid Architects<br />Foto Roland Halbe [Foto divulgação]](https://vitruvius.com.br/media/images/magazines/gallery_thumb/2541e82b9ace_rh22350009.jpg)










