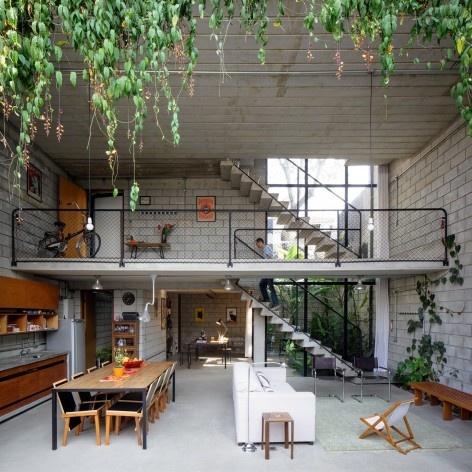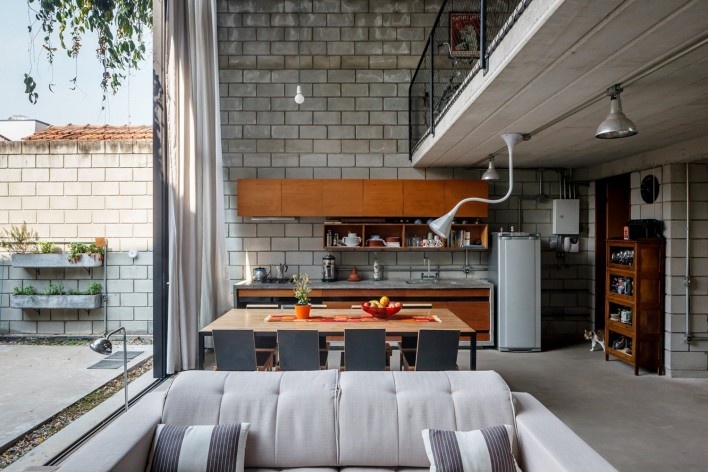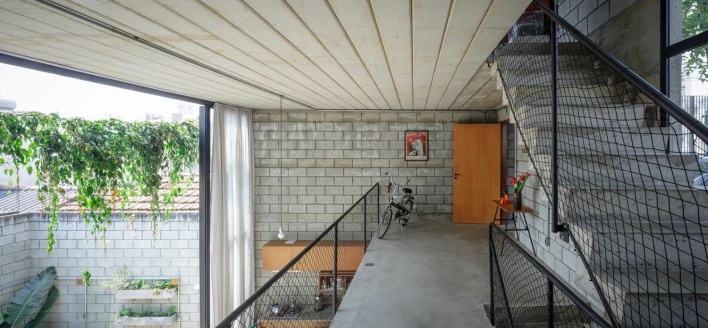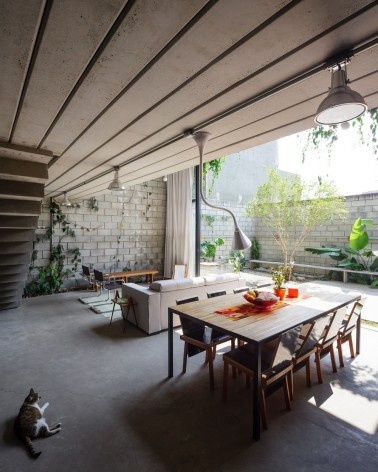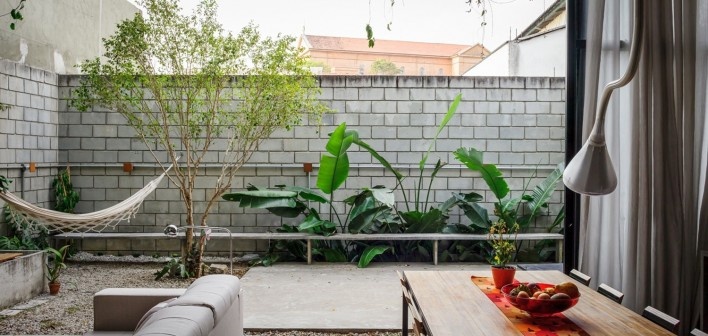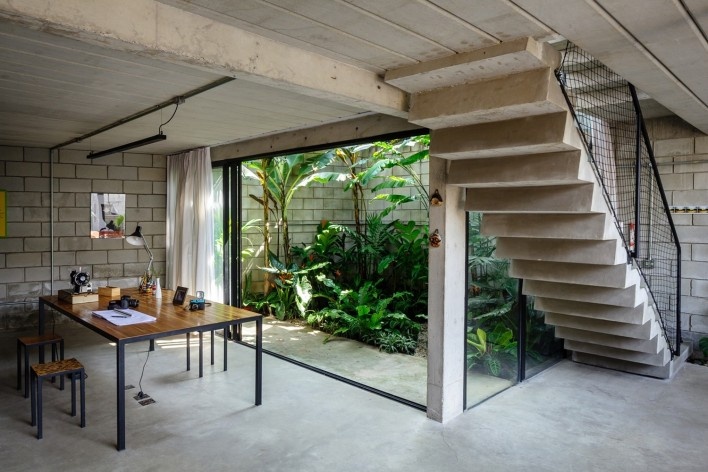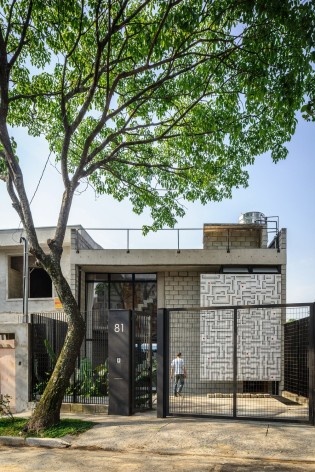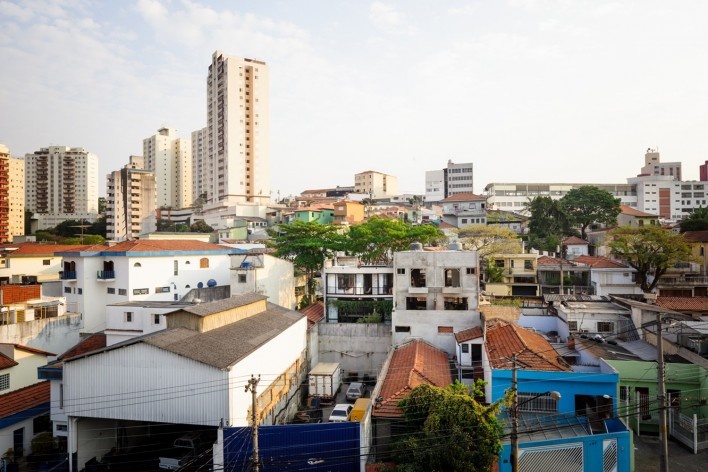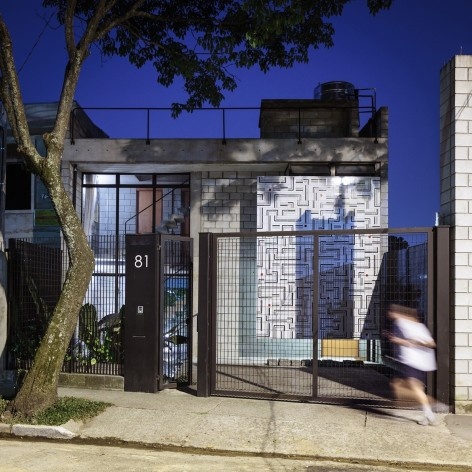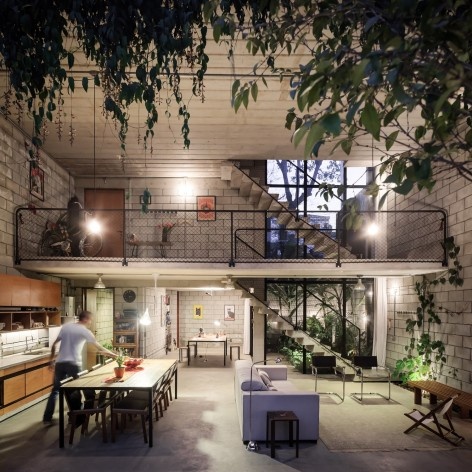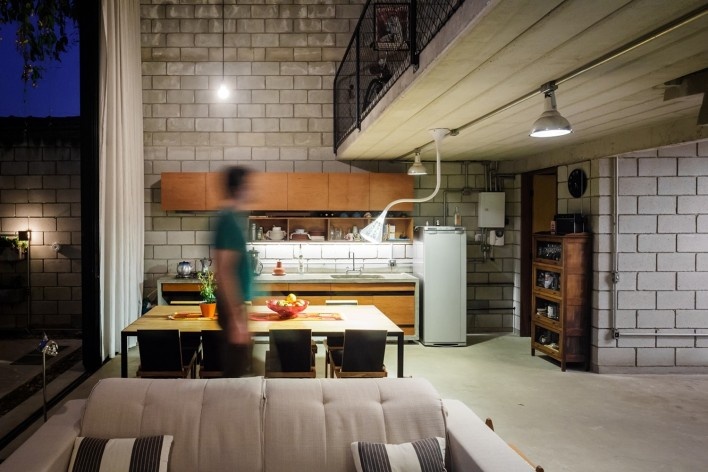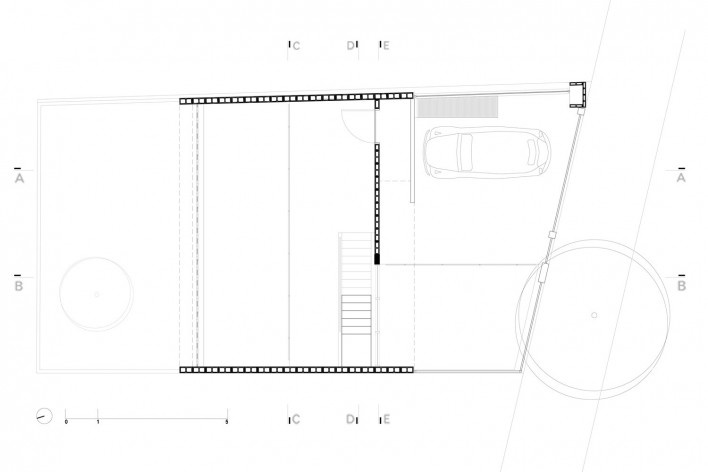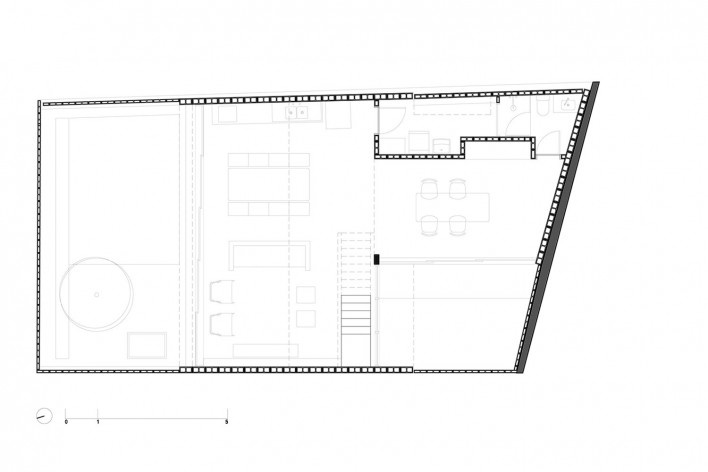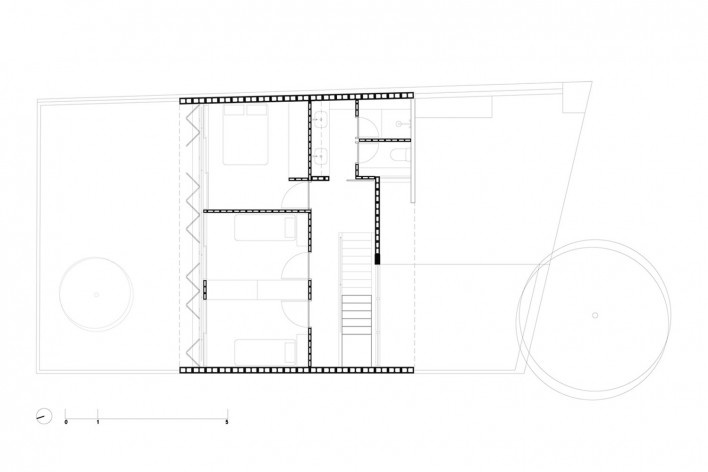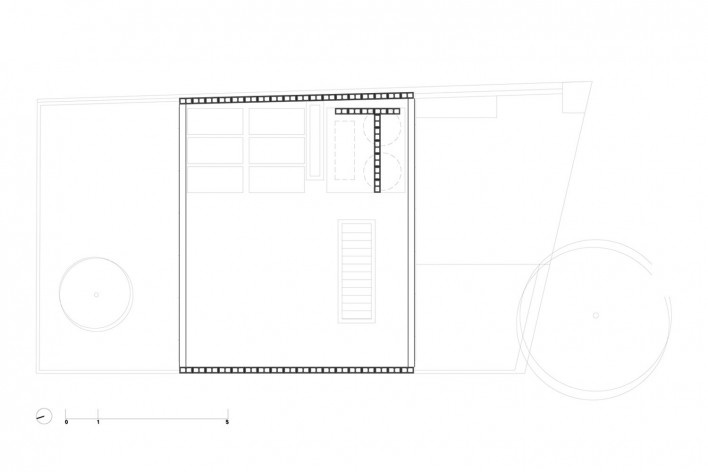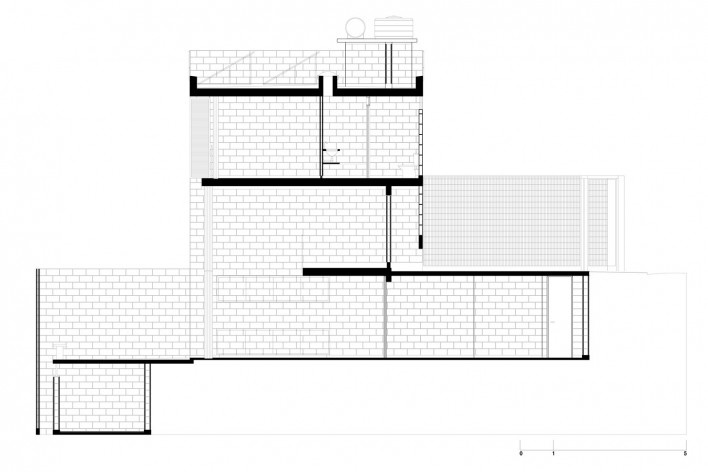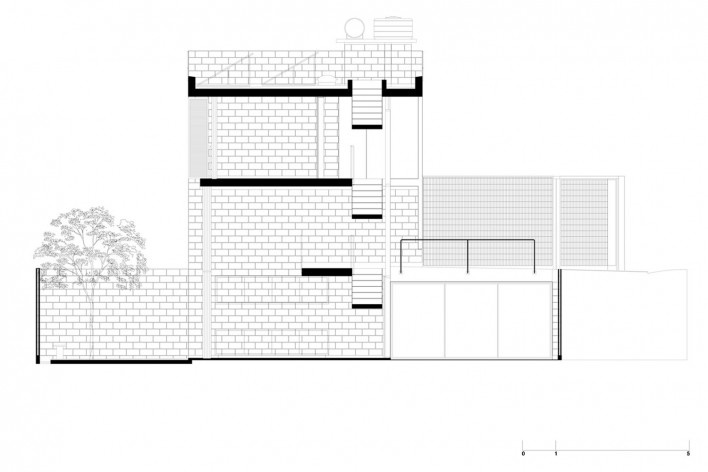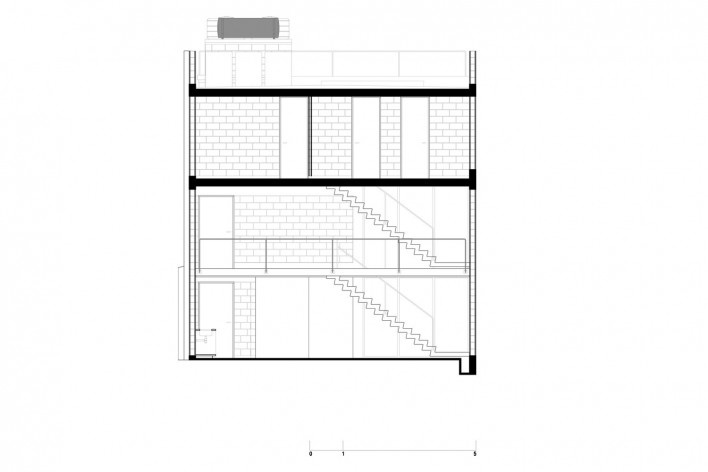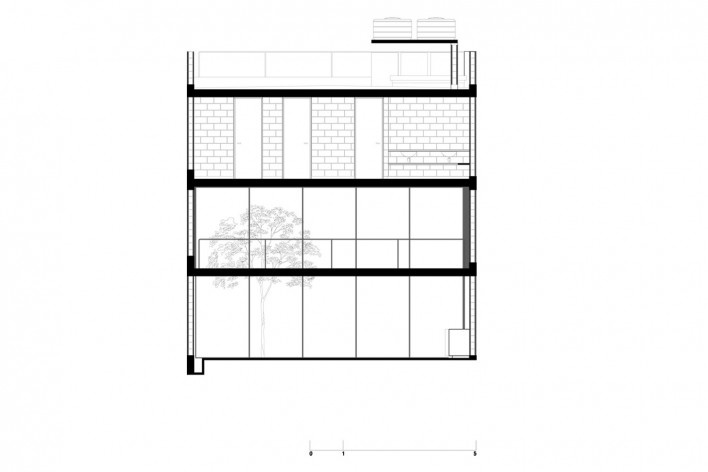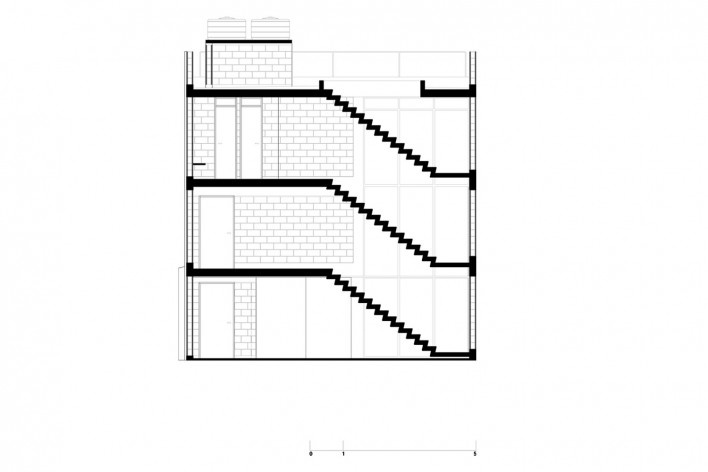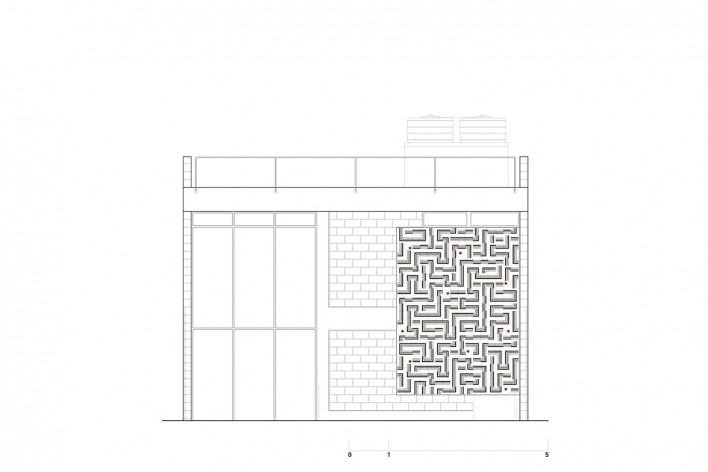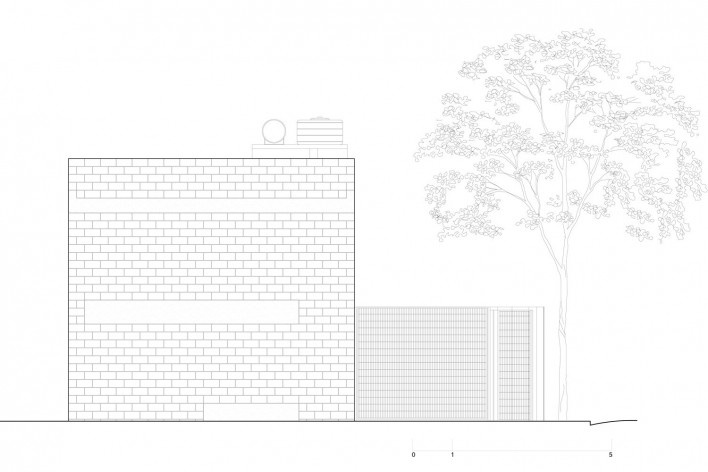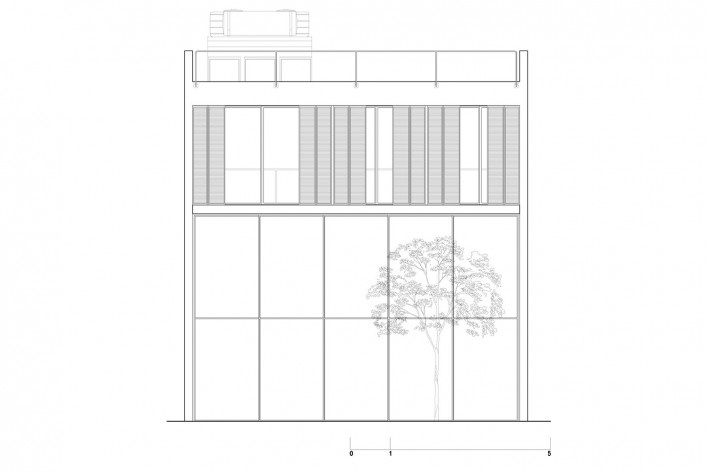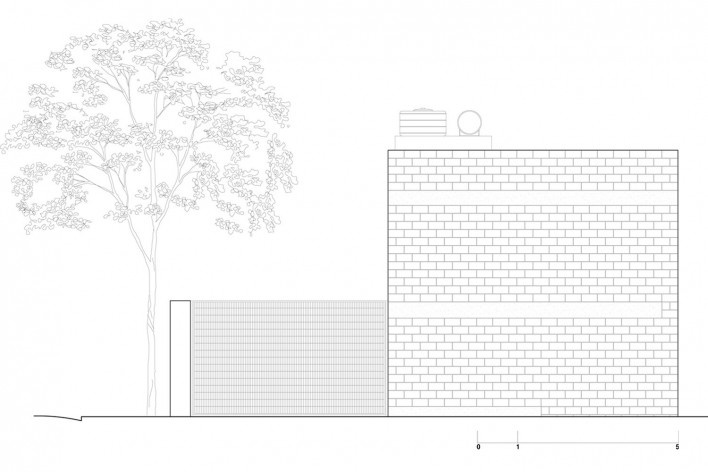Design concept
The process of creating this house was intense, due to the absence of the relation architect-client that allowed a natural development of it. In fact, there was never a formula of how to make a family housing, because creating it became a process of architectural research.
The initial condition of the house was the site. We tried to take advantage of the difficulty of operating in the site, to bridge the gap and to maintain the house firmed next to the floor, which became the guiding potential of the project.
Another initial premise was the desire to maintain the view of the hill ahead, a mark of the Lapa neighbourhood in São Paulo. The rationalization of the project came as a client’s request and the final result is a consequence of the creative process and the attempt to create cheap structural solution and investigate the material, on a way to achieve great spans and double height.

Casa Maracanã, São Paulo, middle floor and vertical circulation. Terra e Tuma arquitetos associados.
Foto Pedro Kok
The minimum cost of the construction was not a premise to create the Maracanã House. The desire to create expressive spaces also demanded the use of big windows and the quality of it where important. The issue of cost was a balance between quality and needs. The stages of construction and finishing became unique in this work.
The site lies in a lower level of the street. The occupancy concept required the rising of a volume to shelter the intimal area. The double height enable the creation of a rupture between the social and private areas: the access floor feature a transition area. It is an hiatus between the access of the house and what can happen after wandering this space, it is a space that allows the comprehension of the whole site and its all possibilities.

Casa Maracanã, São Paulo, openings, night scene. Terra e Tuma arquitetos associados.
Foto Pedro Kok
Description
An entrance concealed behind a ceramic mural leads down into a sunken living room and courtyard at this house in São Paulo by Brazilian architects Terra e Tuma.
Designed for architect and studio director Danilo Terra and his family, the three-storey Maracanã House was constructed on a tiered site in the city suburbs, where the lowest level of the ground is a storey below the street.
Terra e Tuma constructed the house using concrete and left chunky block walls exposed around both interior and exterior spaces.
The ceramic mural hovers just in front of the entrance and is a piece that artist Alexandre Mancini created especially for the house.

Casa Maracanã, São Paulo, entrance panel detail. Terra e Tuma arquitetos associados.
Foto Pedro Kok
The tiles display a maze of angular lines and shapes, interspersed with the occasional red dot. "I worked with a particular shape, a red dot," explained Mancini. "I believe it points to and emphasises the rhythm of the composition."
Once inside, this entrance is revealed to be on a mezzanine middle floor, where concrete staircases lead up to first floor bedrooms or down into the open-plan living and dining room.
Large glass doors open the living room out to the courtyard garden beyond, while a second sunken courtyard is positioned at the front of the house beside a tall window stretching all the way up to the roof.

Casa Maracanã, São Paulo, lower floor windows. Terra e Tuma arquitetos associados.
Foto Pedro Kok
Technical information
project
Maracanã House
site
Lapa, São Paulo, Brazil
dates
Project: 2008
Construction conclusion: 2009
area
185 m2
architecture
Terra e Tuma Arquitetos Associados / Danilo Terra, Pedro Tuma and Juliana Assali
construction
RKF / Rafael Alves
electric|hydraulic
Minuano Engenharia / Cibele Báez Neme e Roberto Abou Assali
aluminium frames
Metaltec Esquadrias / Alexandre Hornink Mora e Fabio Cappelli
structure
AVS / Carolina Ayres e Tomas Vieira
waterproofing
Vedação Tecnologia em Construção / Kenzo Harada
woodwork
Alceu Terra
tile panel
Alexandre Mancini
landscaping
Gabriella Ornaghi Arquitetura da Paisagem / Gabriella Ornaghi
metalwork
Edison Shigueno
photographic credits
Pedro Kok



