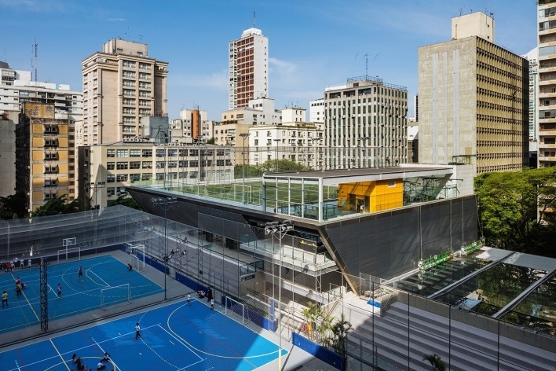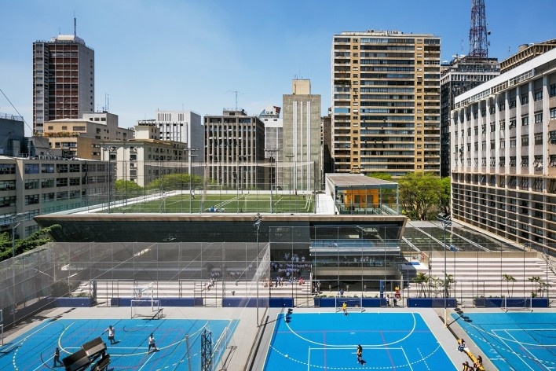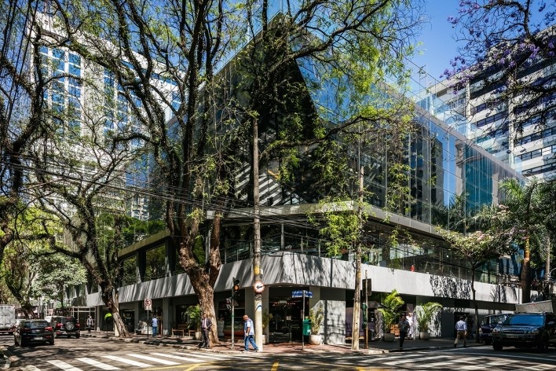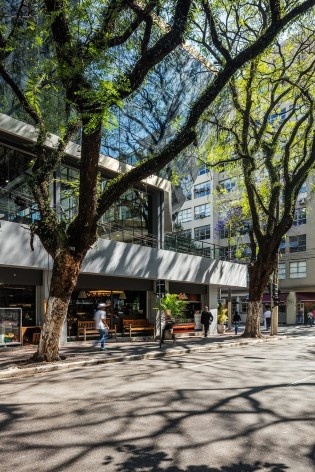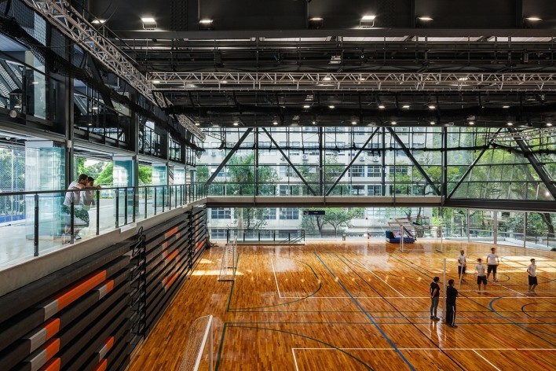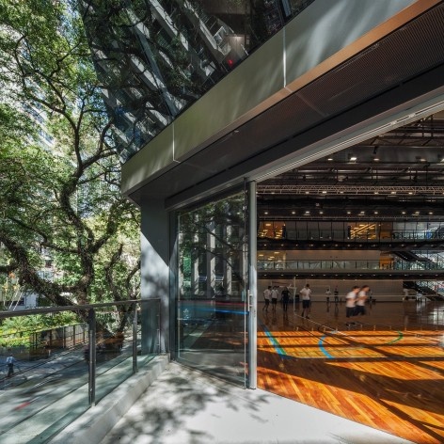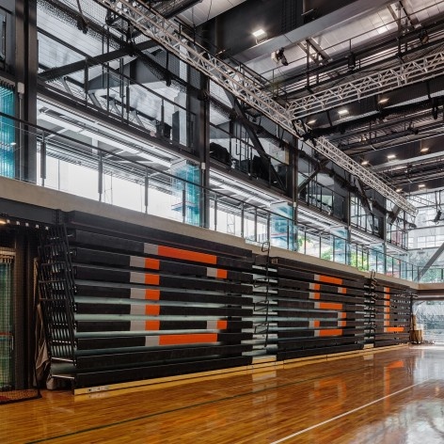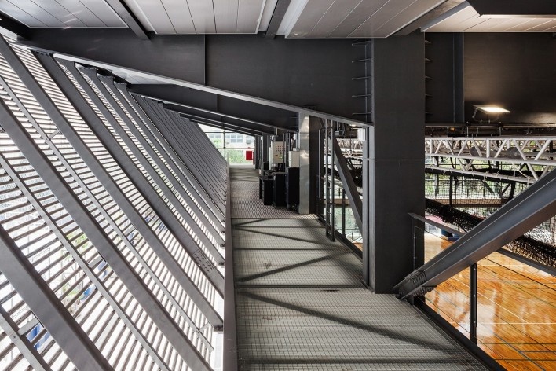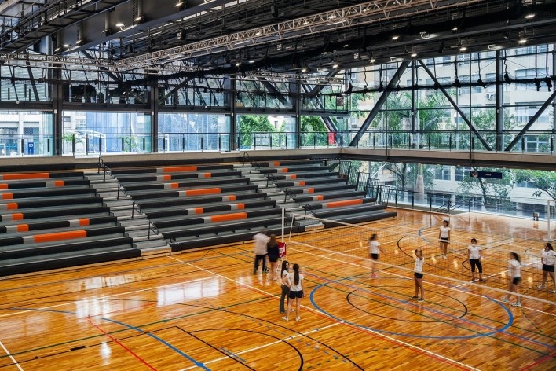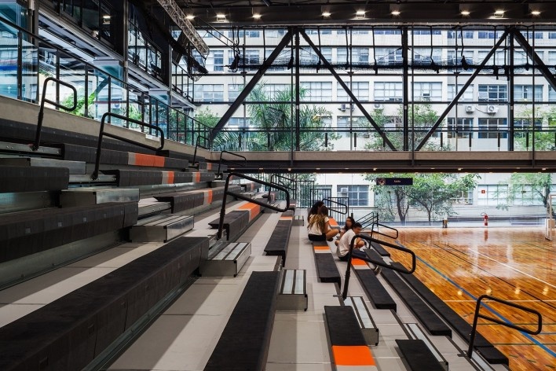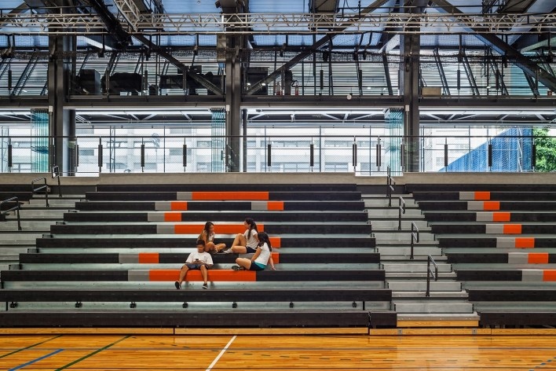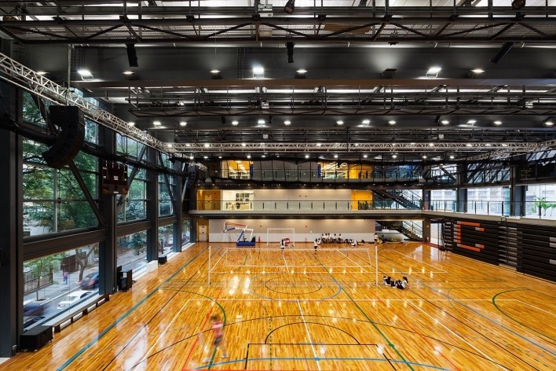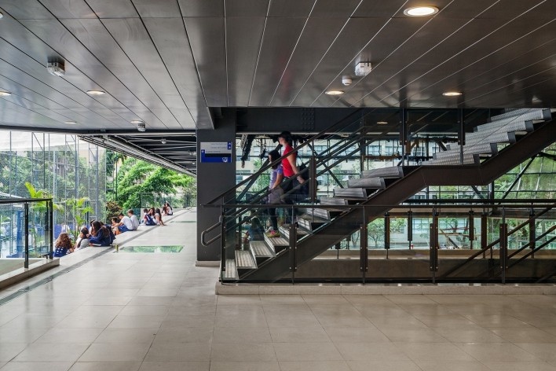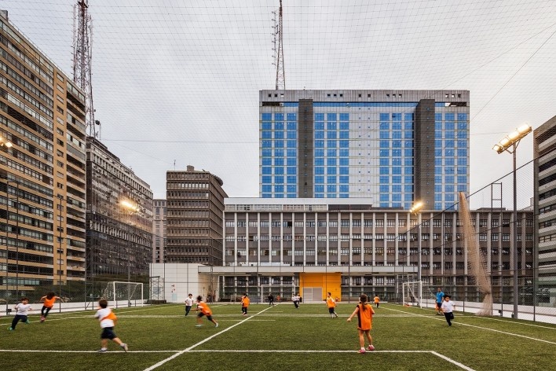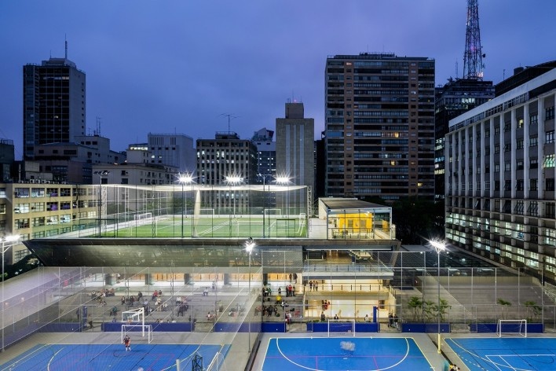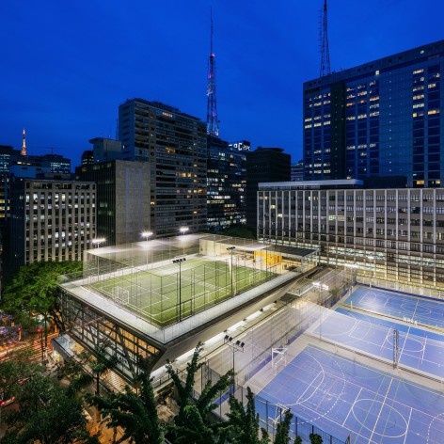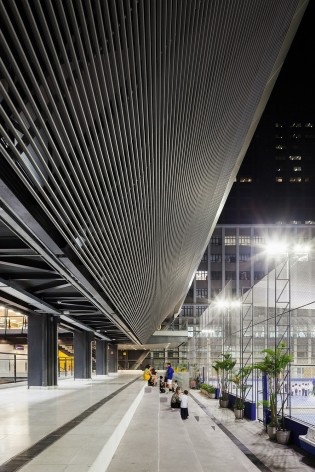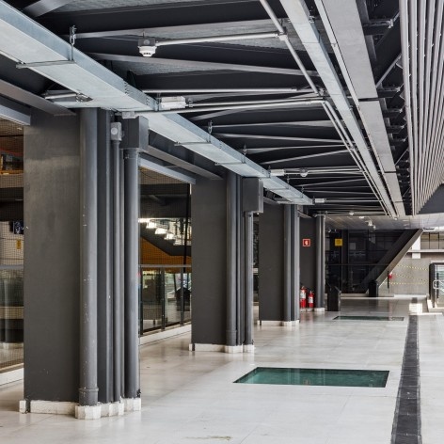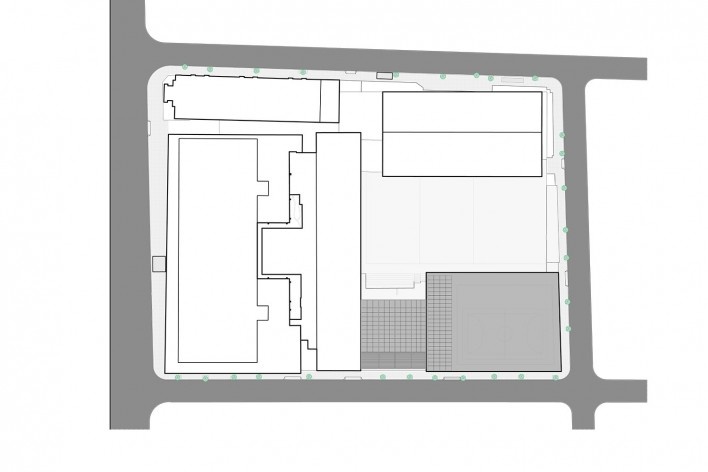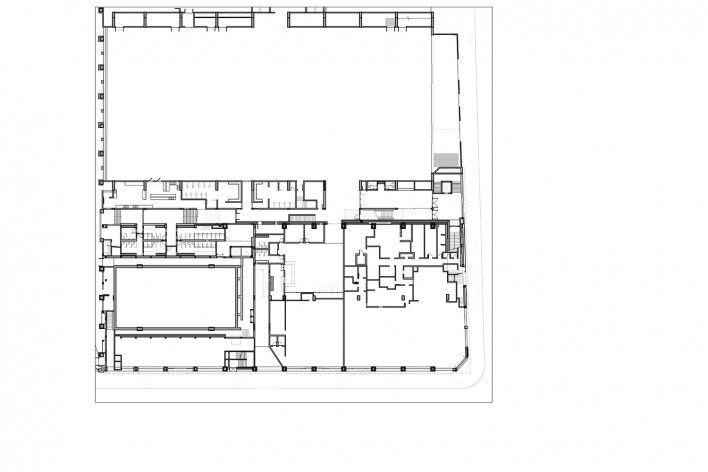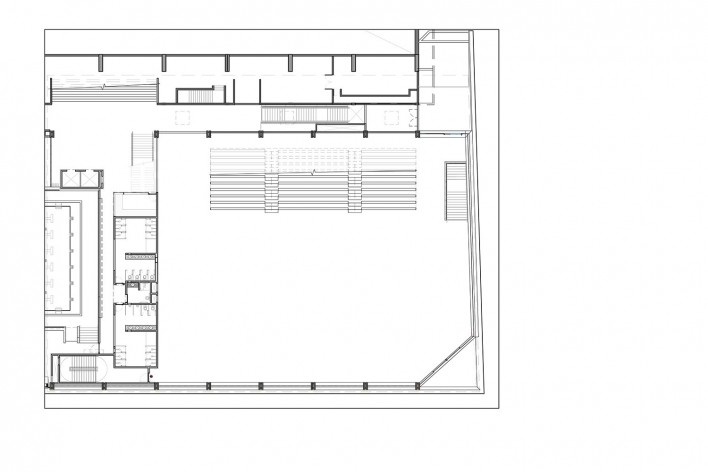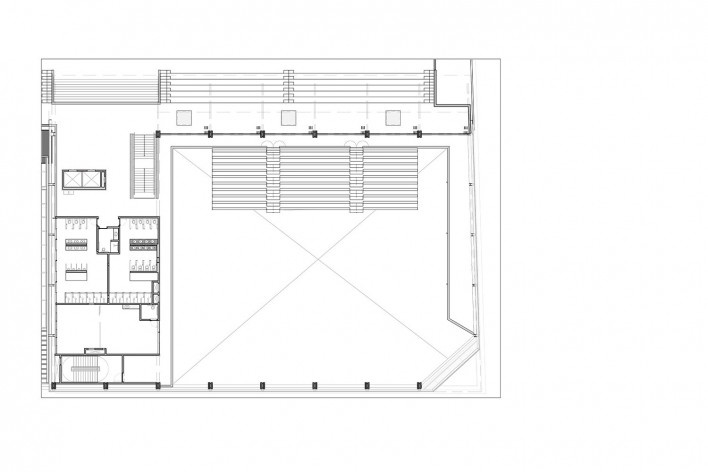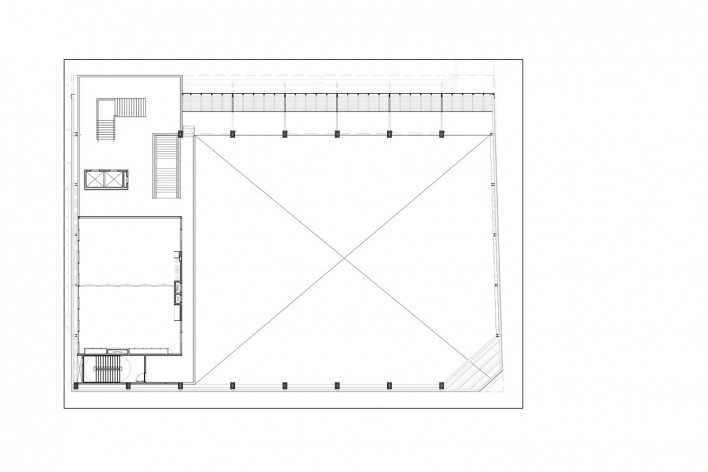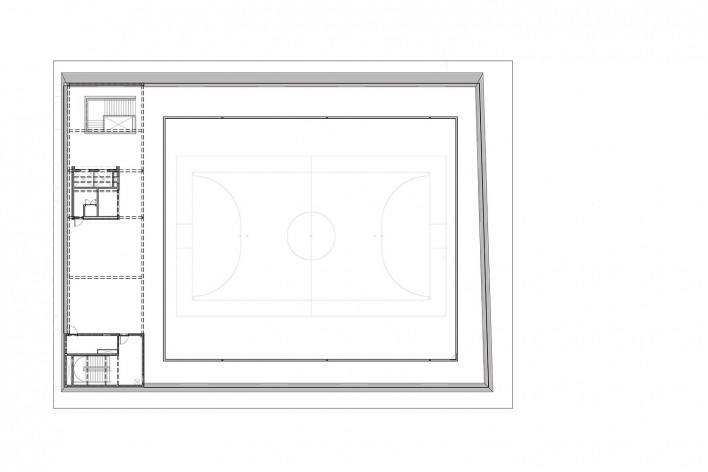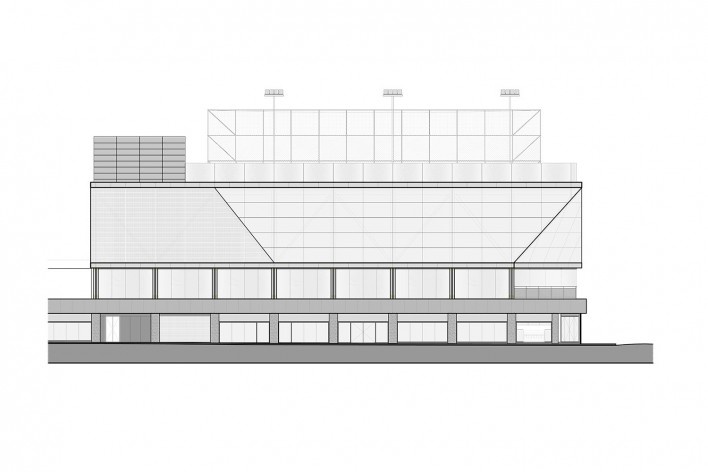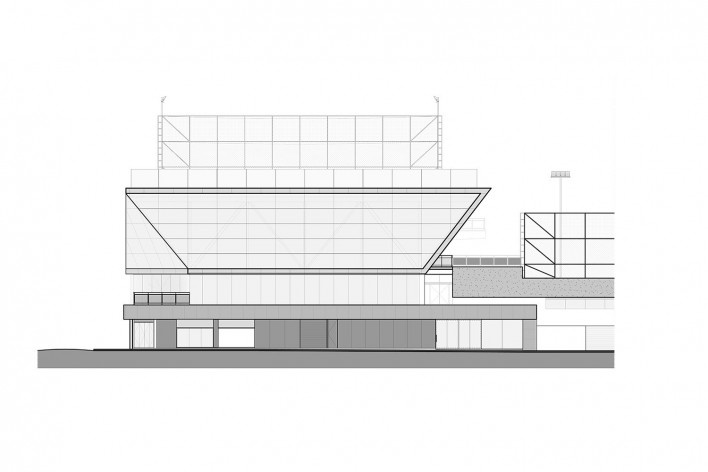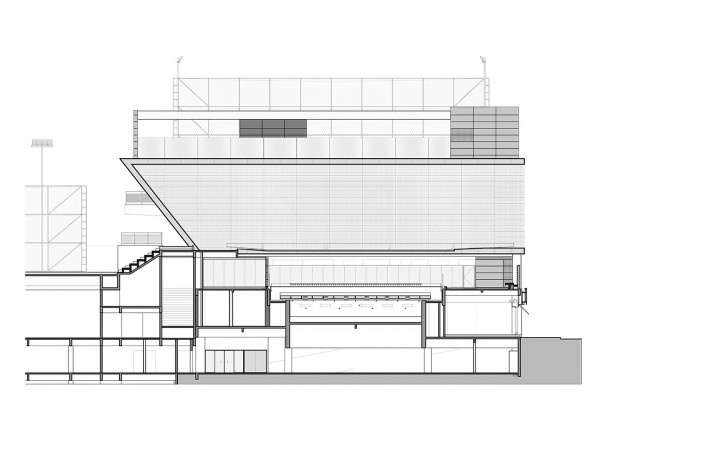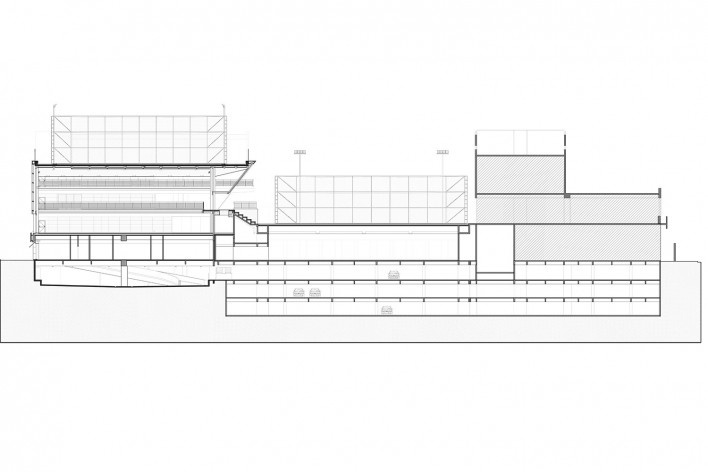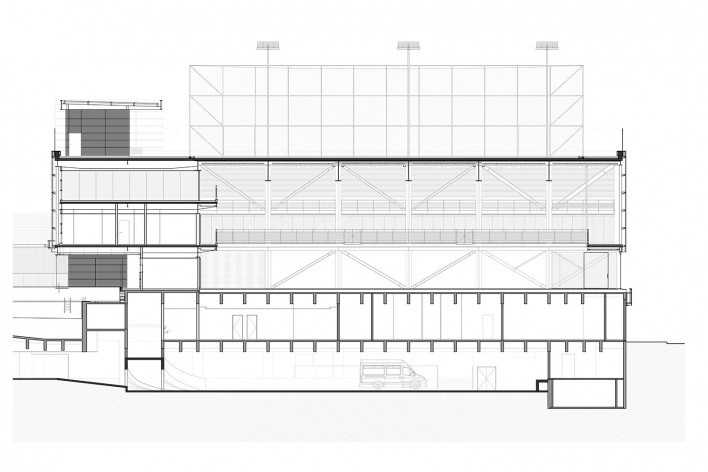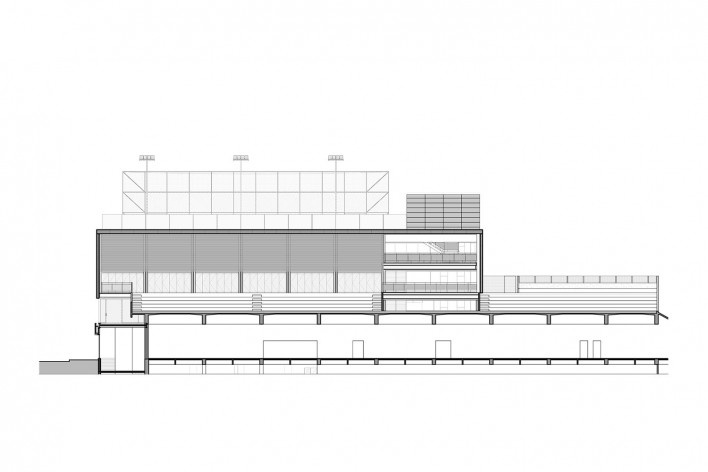São Luís sports & arts gymnasium
The São Luís sports & arts gymnasium is part of an architectural planning carried out and implemented over 12 years in various school sectors, in order to better adapt it to their educational principles.
The reorganization of the sports sector objectively demanded the increase in the supply of sports facilities and activities - in a project briefing that included adding no areas to the existing complex and without interrupting the daily activities of the school.
Occupying the same area of the previous building, completely demolished for this project, the gym has expanded from one to four its sports courts - two as grass soccer fields in the top slab and two others revealed when retractable bleachers slides into a stack.
The option of retractable bleachers on one side only allows direct visual exchange with the city through the facades – specially with the huge trees that surround the corner where the new Gymnasium is built.
Climate control is one of the main features of the new building. The comfortable temperature and air exchange are accomplished by the design features of the facades. Strategically positioned permanent openings brings fresh air to the courts, while special glass panels control the incoming solar radiation.
The possibility of opening all the sliding doors towards the north facade of the building manage to control the intensity of the winds over the seasons. The angled design of the brise-soleil enhance the constant ventilation without exposing the students on rainy days, besides reducing the incidence of solar radiation inside the building.
Natural sun light is abundant into the gymnasium, always filtered by different treatments of the glass panels in each facade; all the rain water is collected in a reservoir of 60,000 liters and reused in the building maintenance.
The whole building received acoustic treatment to accommodate not only sporting events, but also institutional and cultural events regularly programmed in the school. Backed by a complete theater infrastructure, the space has its sound reverberation and acoustic insulation precisely set for any intended use; the building presents high standards of comfort and excellence, without disturbing the neighborhood.
The entire environment is designed to encourage social interaction – turning courts, bleachers and all the connection spaces into living rooms, constantly integrated to the visual presence of city.
Crowning a decade of architectural renovation, the São Luís Gymnasium represents a new phase in the long history of the institution. A school traditionally connected with the community around it, now offers a welcoming shelter to sports and cultural events not only his students but also the entire city.
technical specs
architects
Urdi Arquitetura
location
São Paulo, SP, Brazil
architect in charge
Alberto Barbour, Alexandre Cavalheiro Liba
design team
Larissa Castellani Selingardi, Flávia Neves Saccardi, Fernando Martins, Karen Miyabe Ueda; Thiago Kubo, César Rodrigues dos Santos; Marilia Toledo, Marina Simões Frade
area
9062.0 sqm
project year
2015
photographs
Nelson Kon
interns
Elizabeth Eira Hwang, Daiane Hea Mi Lee, Letícia Lombard-Platet, Carolina Miranda Andrade
acoustics
Sresnewsky – Acústica e Tecnologia
foundations
MGA
metal structure
Companhia de Projetos
lighting
Franco Associados
waterproofing
PROASSP
instalations
Ramoska & Castellani
frames
Paulo Duarte Consultores
air conditioning
LS Sistemas
firefighters approval
Rocca Forte
set Design
URDI Arquitetura
constructor
Zaori Engenharia e Construções
client
Colégio São Luís
management
IPE Implantação Planejamento e Engenharia Ltda
audio/video
Loudness



