The Project arises in a small land with a slightly slope, in the vicinity of Ansião Village.
The departure point of the building is the permanent contact with nature. The construction is organized through a main axle which not only intend to solve all the workable programme, but also operate as a border element of the social and the private areas. This onestory house is elevated from the floor maintaining some connection points which intend to achieve a symbiotic relationship.

Gloma House, diagram, Leiria, Portugal, 2019. Architect Bruno Lucas Dias/ Bruno Dias Arquitectura
Imagem divulgação/ Disclosure image [Acervo/ collection Bruno Dias Arquitectura]
The applied solution creates small patios through her shape, providing the simplicity of materials and shapes encountered on the nature that surrounds it.
Two concrete slabs with organic shapes, define the exterior outline, creating a piece with a sense of freedom and consequently, diversity in the creation of the interior areas, as well as permeability with the exterior. The areas are thus not limited by walls, but span out, with nature serving as the only boundary.

Gloma House, Leiria, Portugal, 2019. Architect Bruno Lucas Dias/ Bruno Dias Arquitectura
Foto/ Photo Hugo Santos Silva
datasheet
project
Casa Gloma
dates
project: 2016
constrution: 2018 / 2019
client
Mateus e Glória
location
Rua do Casal, Ansião, Leiria
area
420 m²
arquitecture
Bruno Dias Arquitectura
project team
Bruno Lucas Dias, Kevin Lopes and Catarina Serra
building company
Construções Nascente do Nabão / Pregozêzere
plumbing / eletricity
Plumbing “Alvorgense”
coating materials
Carlos Silva e Miguel Ferreira
metalworking
Systalprof
photography
Hugo Santos Silva



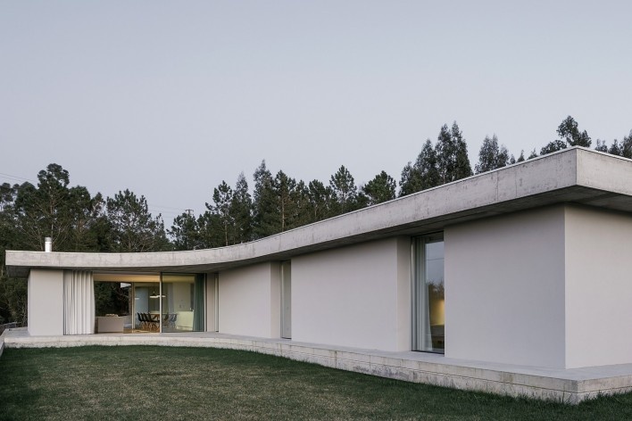
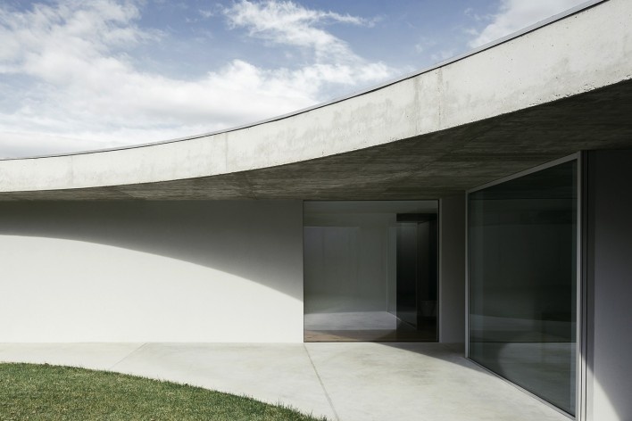
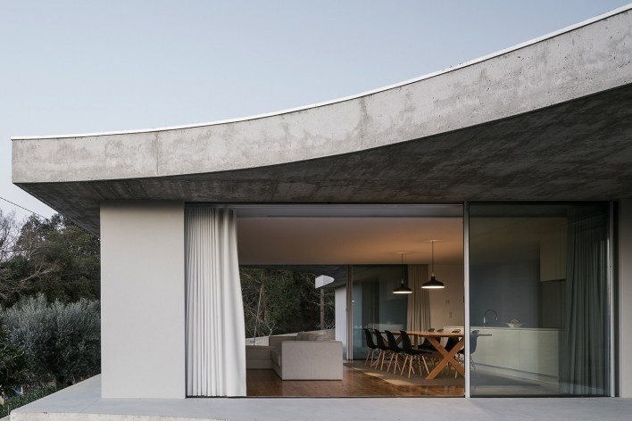
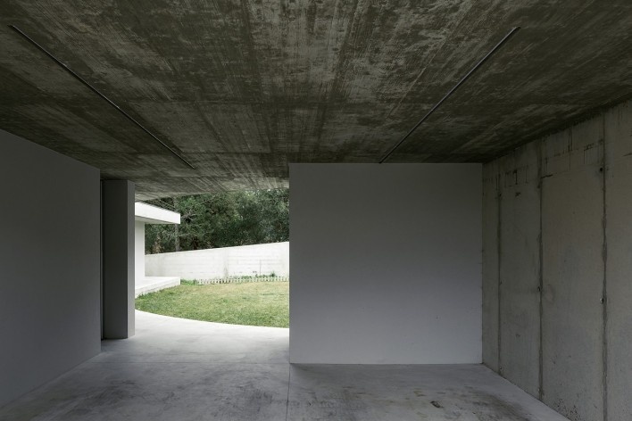
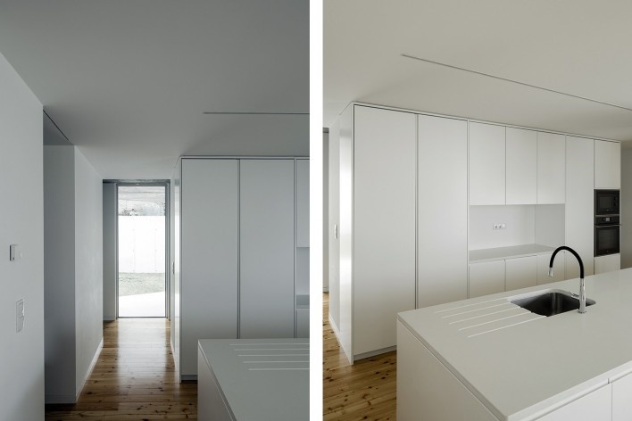
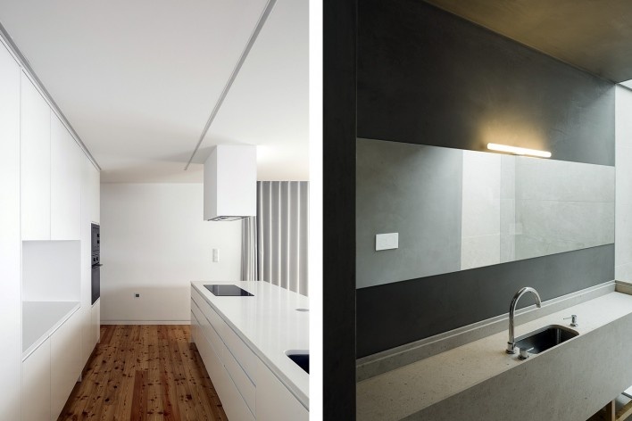
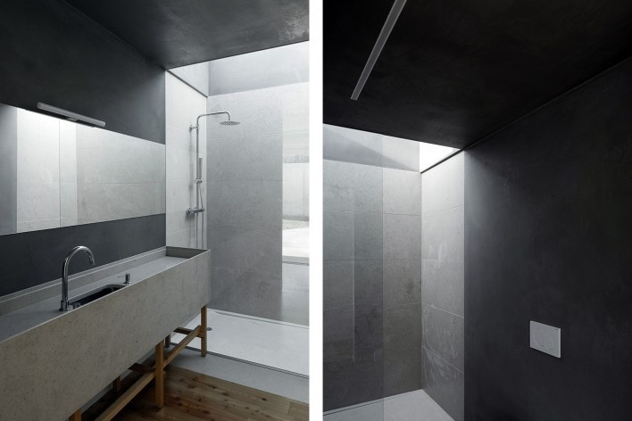
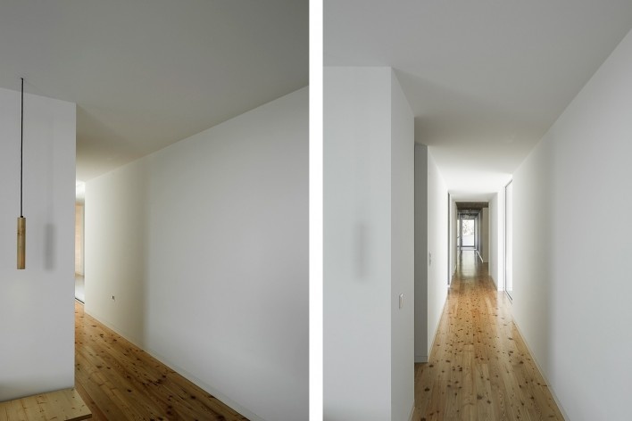
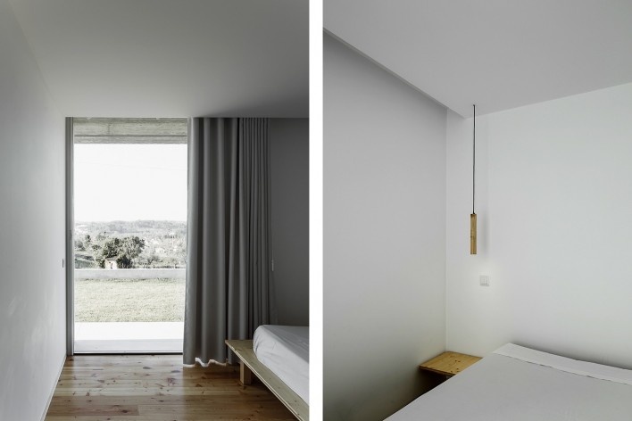
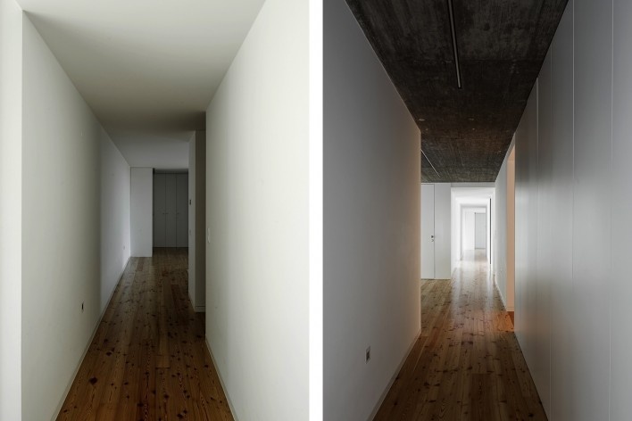
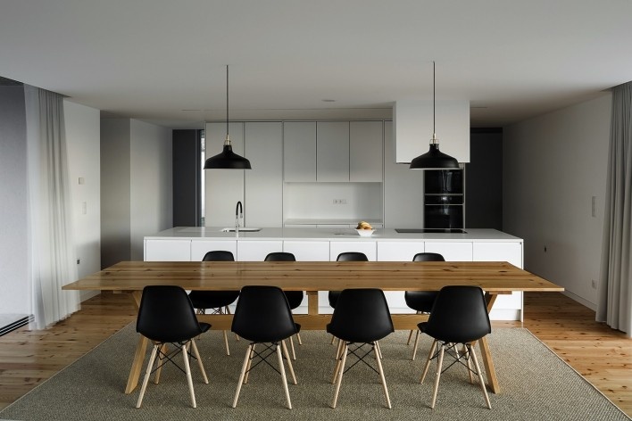
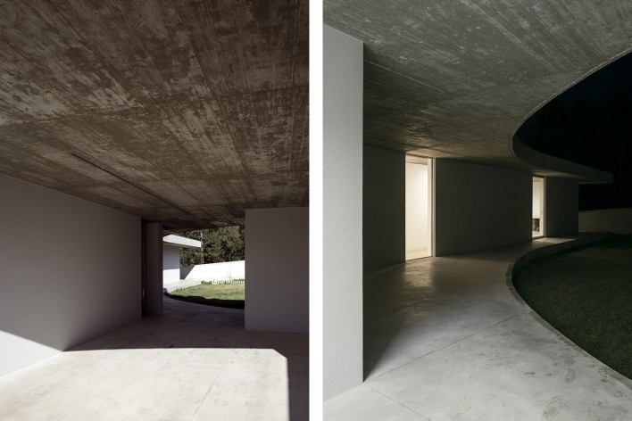
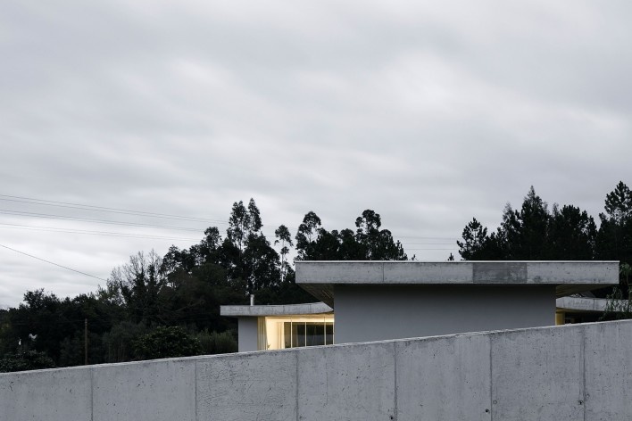
![Gloma House, floor plan, Leiria, Portugal, 2019. Architect Bruno Lucas Dias/ Bruno Dias Arquitectura<br />Imagem divulgação/ disclosure image [Acervo/ collection Bruno Dias Arquitectura]](https://vitruvius.com.br/media/images/magazines/grid_12/a9437af5167a_brunodias15.jpg)













![Gloma House, floor plan, Leiria, Portugal, 2019. Architect Bruno Lucas Dias/ Bruno Dias Arquitectura<br />Imagem divulgação/ disclosure image [Acervo/ collection Bruno Dias Arquitectura]](https://vitruvius.com.br/media/images/magazines/gallery_thumb/a9437af5167a_brunodias15.jpg)
