Located in Porto Alegre, southern Brazil, this work constitutes a single-family residence on a plot of 779.19 square meters. An extensive lake located at the end of the terrain, the irregular plot design, the East-West longitudinal orientation and the need for a large protected social area were the issues that guided the resolutions of this project.

House TR1215, Porto Alegre RS Brasil, 2019. Architects Diego Brasil and Anderson Calvi / BR3 Arquitetos
Foto/photo Marcelo Donadussi
The program of this house is separated into three volumes: the first, located on the ground floor on the front (west), houses the main access, the service area, the toilet and the office; the second, positioned 6 meters behind the previous volume, organizes the social area of the residence – kitchen, living and dining area; the third, located on the second floor, houses the bedrooms and a clothes room.

House TR1215, Porto Alegre RS Brasil, 2019. Architects Diego Brasil and Anderson Calvi / BR3 Arquitetos
Foto/photo Marcelo Donadussi
The two blocks of the ground floor are arranged on the natural surface of the land and use the configuration of the lot as a drawing matrix. The first volume acts as an element that protects and cover the rest of the house, while the second block, detached 6 meters from the previous one, brings the social part of the house closer to the final portion of the lot, which ends in an extensive lake. This separation between them forms two internal courtyard – one for service and one for social – that provide adequate lighting, cross ventilation for the social area and the integration of the pieces inserted in the ground floor. Both use their side walls as structure pieces.

House TR1215, Porto Alegre RS Brasil, 2019. Architects Diego Brasil and Anderson Calvi / BR3 Arquitetos
Foto/photo Marcelo Donadussi
The upper part, longitudinally oriented, explores the most extensive dimension of the lot to establish a dormitory bar. This volume is elevated 3.8 meters from the ground by 4 pairs of pillar, the 6 meter front cantilever protects pedestrian and vehicle access. The openings of the bedrooms are inserted on the East and West faces, those facing East constitute the visual relationship with the lake, while those facing West are protected by metal shutters. There are still some small opennings inserted in the central circulation, so the user can observe the inner courtyard from that floor.

House TR1215, Porto Alegre RS Brasil, 2019. Architects Diego Brasil and Anderson Calvi / BR3 Arquitetos
Foto/photo Marcelo Donadussi
There are still two pieces arranged in the center of the house, which fulfill the function of connecting elements. One connects the ground floor volumes and separates the service and social courtyards; the other solves the vertical circulation of the residence through a staircase facing the social courtyard.

House TR1215, Porto Alegre RS Brasil, 2019. Architects Diego Brasil and Anderson Calvi / BR3 Arquitetos
Foto/photo Marcelo Donadussi
data sheet
project
House TR1215
architecture
Architects Diego Brasil and Anderson Calvi / BR3 Arquitetos
place
Porto Alegre RS Brasil
area
Land area: 779.19 m2
Construction area: 323.30 m2
year
Project: 2017
Build: 2019
structural project
Engineer Jonatas Krugg
photo
Marcelo Donadussi



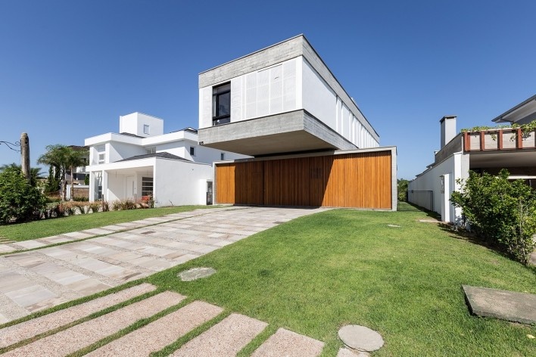
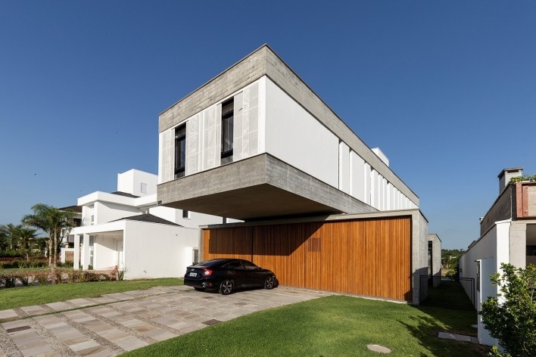
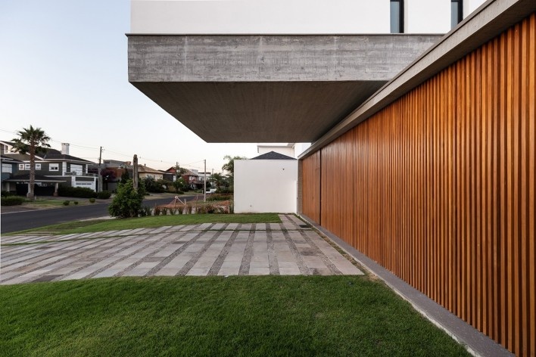
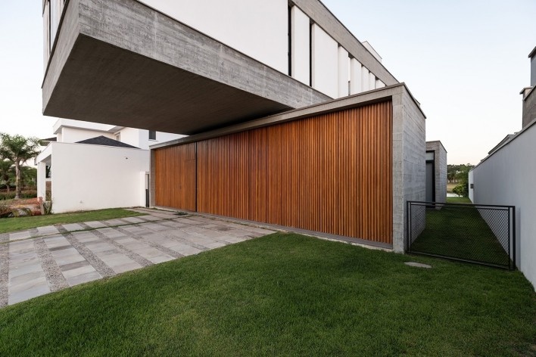
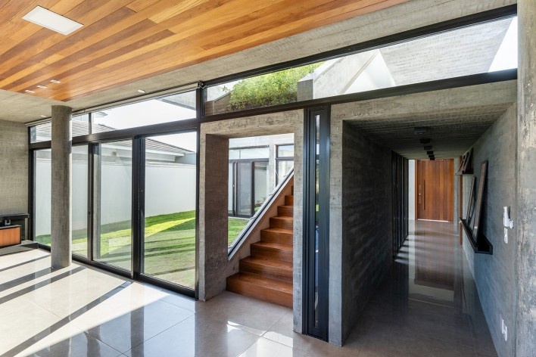
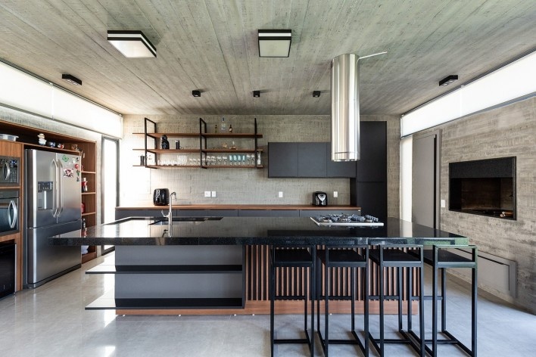
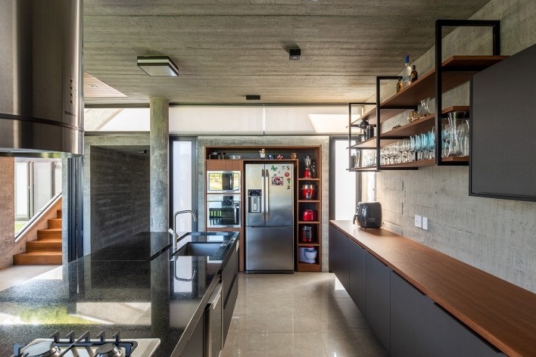
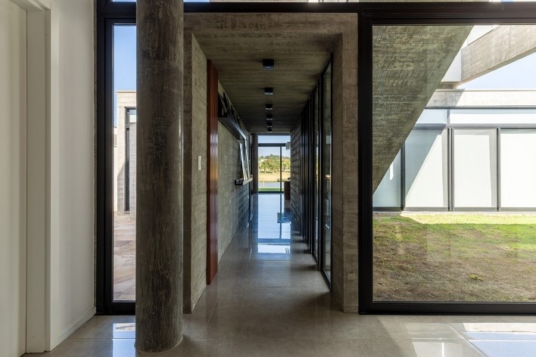
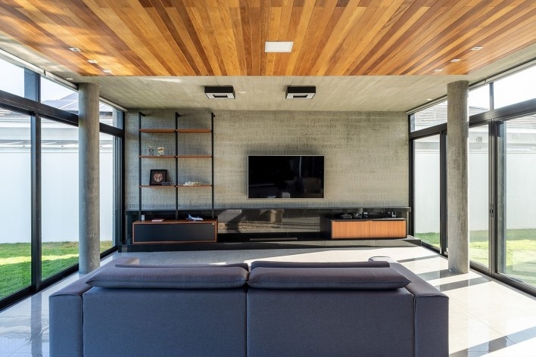
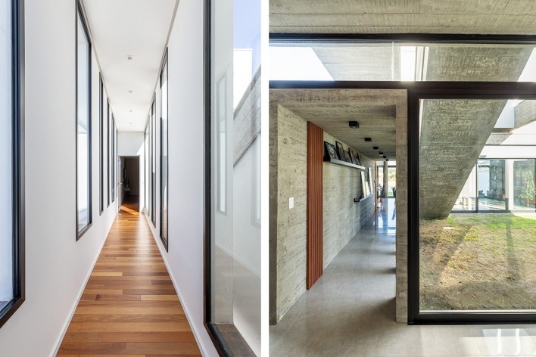
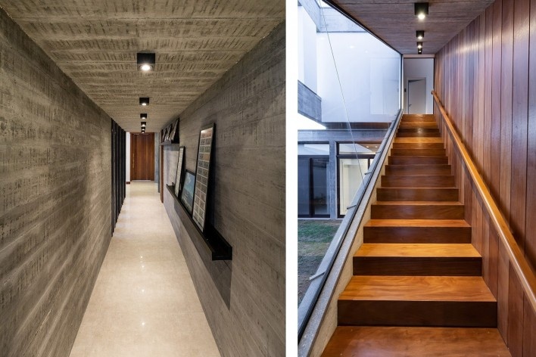
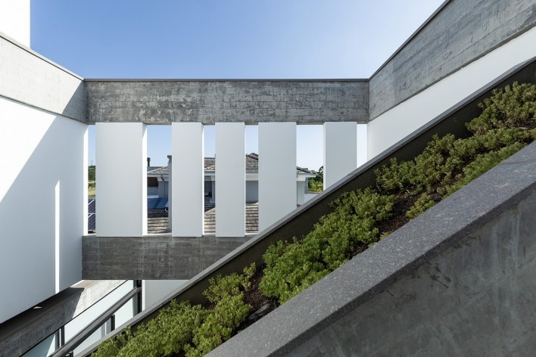
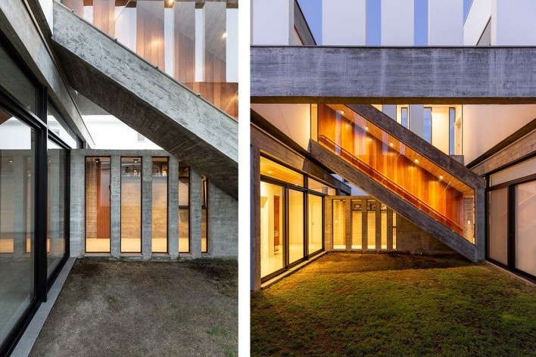
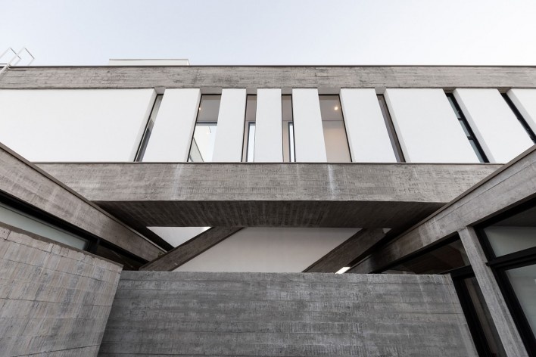
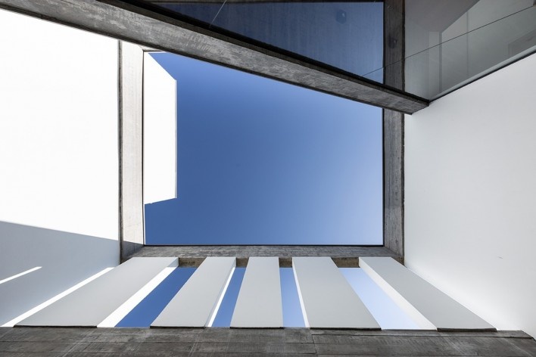
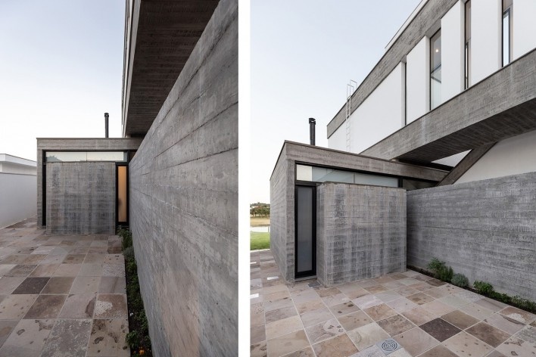
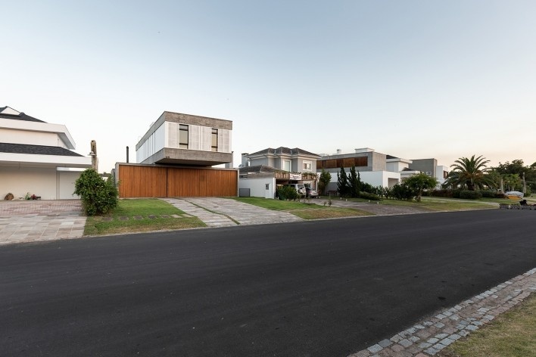
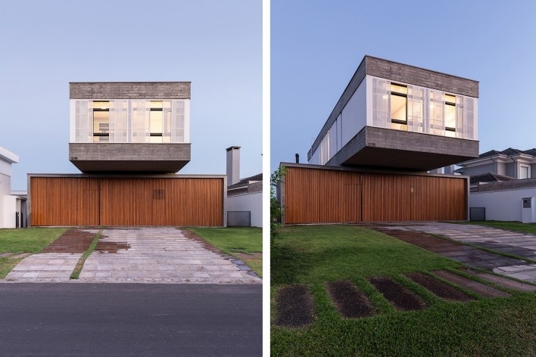
![House TR1215, ground floor plan, Porto Alegre RS Brasil, 2019. Architects Diego Brasil and Anderson Calvi / BR3 Arquitetos<br />Imagem divulgação/disclosure image [BR3 Arquitetos]](https://vitruvius.com.br/media/images/magazines/grid_12/a40417607aec_br3_casatr19.jpg)
![House TR1215, upper floor plan, Porto Alegre RS Brasil, 2019. Architects Diego Brasil and Anderson Calvi / BR3 Arquitetos<br />Imagem divulgação/disclosure image [BR3 Arquitetos]](https://vitruvius.com.br/media/images/magazines/grid_12/f8aa08dfb1ce_br3_casatr20.jpg)
![House TR1215, longitudinal section, Porto Alegre RS Brasil, 2019. Architects Diego Brasil and Anderson Calvi / BR3 Arquitetos<br />Imagem divulgação/disclosure image [BR3 Arquitetos]](https://vitruvius.com.br/media/images/magazines/grid_12/20f8dde30791_br3_casatr21.jpg)
![House TR1215, longitudinal section and North facade, Porto Alegre RS Brasil, 2019. Architects Diego Brasil and Anderson Calvi / BR3 Arquitetos<br />Imagem divulgação/disclosure image [BR3 Arquitetos]](https://vitruvius.com.br/media/images/magazines/grid_12/b4886f0994e2_br3_casatr22.jpg)
![House TR1215, South, West and East elevation, Porto Alegre RS Brasil, 2019. Architects Diego Brasil and Anderson Calvi / BR3 Arquitetos<br />Imagem divulgação/disclosure image [BR3 Arquitetos]](https://vitruvius.com.br/media/images/magazines/grid_12/9e83cdd92459_br3_casatr23.jpg)


















![House TR1215, ground floor plan, Porto Alegre RS Brasil, 2019. Architects Diego Brasil and Anderson Calvi / BR3 Arquitetos<br />Imagem divulgação/disclosure image [BR3 Arquitetos]](https://vitruvius.com.br/media/images/magazines/gallery_thumb/a40417607aec_br3_casatr19.jpg)
![House TR1215, upper floor plan, Porto Alegre RS Brasil, 2019. Architects Diego Brasil and Anderson Calvi / BR3 Arquitetos<br />Imagem divulgação/disclosure image [BR3 Arquitetos]](https://vitruvius.com.br/media/images/magazines/gallery_thumb/f8aa08dfb1ce_br3_casatr20.jpg)
![House TR1215, longitudinal section, Porto Alegre RS Brasil, 2019. Architects Diego Brasil and Anderson Calvi / BR3 Arquitetos<br />Imagem divulgação/disclosure image [BR3 Arquitetos]](https://vitruvius.com.br/media/images/magazines/gallery_thumb/20f8dde30791_br3_casatr21.jpg)
![House TR1215, longitudinal section and North facade, Porto Alegre RS Brasil, 2019. Architects Diego Brasil and Anderson Calvi / BR3 Arquitetos<br />Imagem divulgação/disclosure image [BR3 Arquitetos]](https://vitruvius.com.br/media/images/magazines/gallery_thumb/b4886f0994e2_br3_casatr22.jpg)
![House TR1215, South, West and East elevation, Porto Alegre RS Brasil, 2019. Architects Diego Brasil and Anderson Calvi / BR3 Arquitetos<br />Imagem divulgação/disclosure image [BR3 Arquitetos]](https://vitruvius.com.br/media/images/magazines/gallery_thumb/9e83cdd92459_br3_casatr23.jpg)
