The set of proposed interventions does not want to be highlighted. The general objective is not to impose the face of the new, but to reveal in a new way what is already there, through articulations, spatial dispositions and new paths that the interventions discreetly provide. The emphasis of the new elements does not reside in their appearance, but in their performance, in what they are capable of promoting, in their effectiveness in dynamizing and enhancing the virtues of the preexisting ones.

Modernization and restoration of The Ipiranga Museum, general diagram, São Paulo SP, 2022. Architects Eduardo Ferroni and Pablo Hereñú / H+F Arquitetos
Imagem divulgação/disclosure image [H+F Arquitetos]

Modernization and restoration of The Ipiranga Museum, infrastructural tower diagram, São Paulo SP, 2022. Architects Eduardo Ferroni and Pablo Hereñú / H+F Arquitetos
Imagem divulgação/disclosure image [H+F Arquitetos]
The first action plan focuses on works to recover the physical integrity and rehabilitation/modernization of the existing building, as well as the creation of a new, complementary and integrated sector, containing most of the services and areas necessary for the full functioning of a contemporary museum.

Modernization and restoration of The Ipiranga Museum, São Paulo SP, 2022. Architects Eduardo Ferroni and Pablo Hereñú / H+F Arquitetos
Foto/photo Nelson Kon
We sought to conceive this expansion not as an annex or appendix, but as an underground extension of the pre-existing building which, in turn, opens up the possibility of connecting the Museum to the Park in a more powerful way and configures a new access esplanade, which extends all the way to Patriotas Street.

Modernization and restoration of The Ipiranga Museum, São Paulo SP, 2022. Architects Eduardo Ferroni and Pablo Hereñú / H+F Arquitetos
Foto/photo Nelson Kon
datasheet
project
Modernization and restoration of The Ipiranga Museum
location
São Paulo SP
year
Project: 2019
Construction: 2022
área
Site: 100,000 m²
Built 16,338.80 m²
architecture and general coordination
Architects Eduardo Ferroni and Pablo Hereñú (coordination); Camila Omiya, Camila Paim, Felipe Maia, Josephine Poirot Delpech, Leonardo Bonfim, Lúcia Furlan, Luna Brandão, Levy Vitorino, Maria Beatriz Souza, Marina Uematsu, Mateus Loschi, Sofia Toi and Stephanie Galdino (team) / H+F Arquitetos
restoration
Olympio Augusto Ribeiro (coordination); Griselda Klüppel, Anna Beatriz Ayroza Galvão; Mita Ito; Michele Amorim, Naiara Amorim Carvalho and Vivian Oliveira / OAR (project) and Paulicéia (construction supervision)
structures
Companhia de Projetos
foundations and geotechnics
MAG Engenheiros Associados / Nouh Engenharia
hydraulic and electrical installations
Ramoska & Castellani Projetistas Associados Ltda.
automation and security
Bettoni Automation, Security and Consulting
mechanical facilities / air conditioning
Thermoplan Thermal Engineering
landscaping
Raul Pereira Arquitetos Associados
light design
Lux Projetos
expography design
Metrópole Arquitetos
conservation consultancy
Claudia Carvalho
fire fighting and prevention
Feuertec Engenharia
environmental comfort
Greenwatt
acoustics
Harmonia Acústica
door and window consultancy
Dinaflex / Pedro Martins
accessibility consultancy
Elisa Prado
waterproofing
Proassp Assessoria & Projetos
historical research
Advisory Memories and Projects
vegetation management
CBFT
vertical circulation
Empro Engenharia
earthworks
Estudio Piza Engenharia, Arquitetura e Urbanismo
legal approval
Maia e Martines Arquitetura e Design
visual communication
CLDT
general management
Fusp
project and construction management
Setec
construction
Concrejato Engenharia
photo
Nelson Kon / Alberto Ricci (drone)



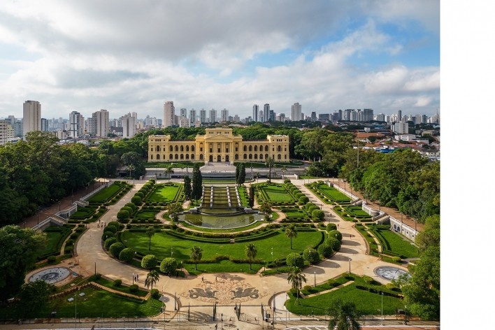
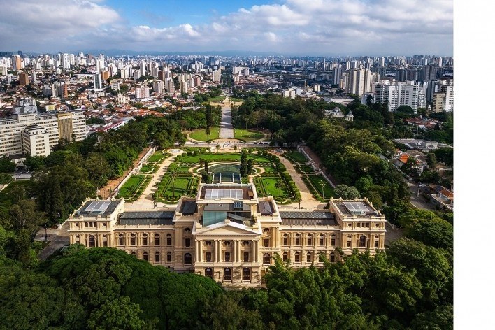
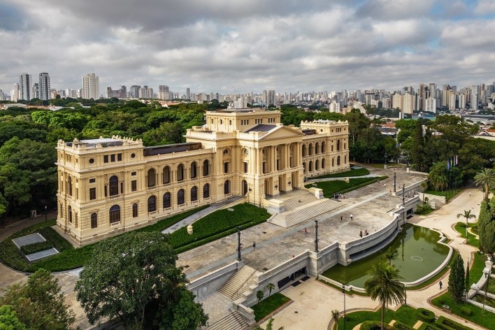
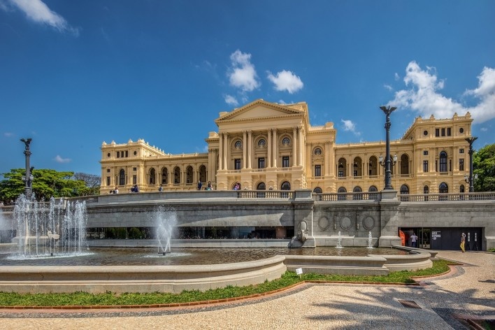
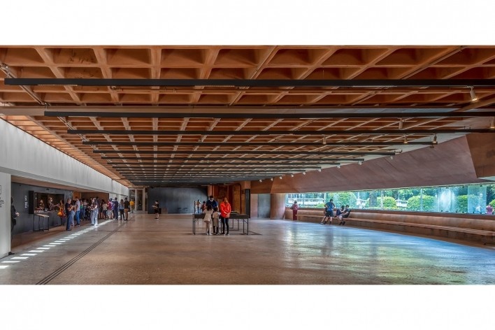
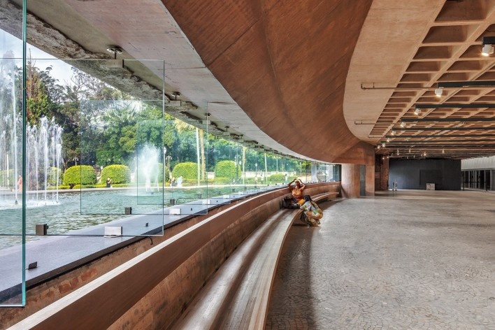
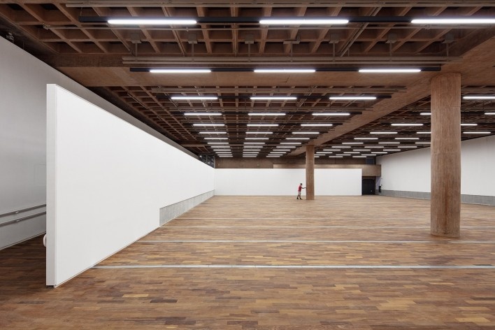
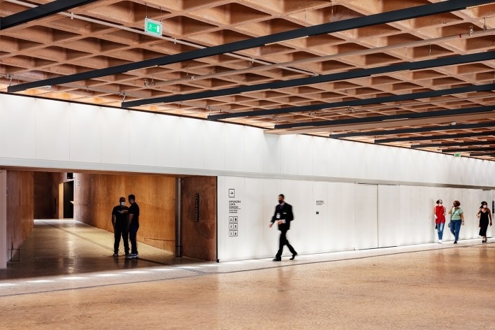
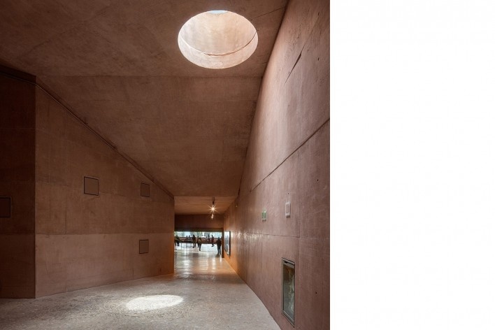
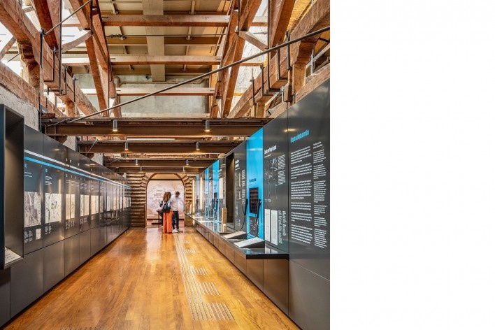
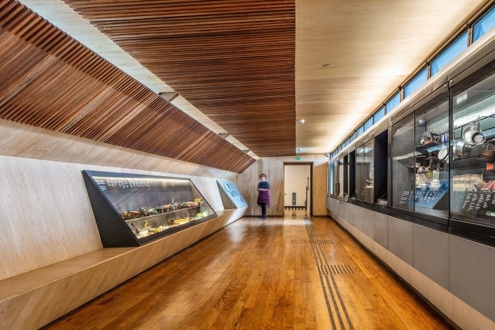
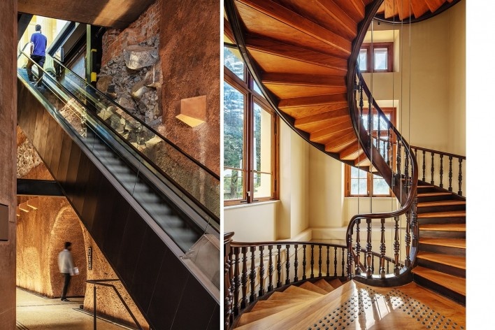
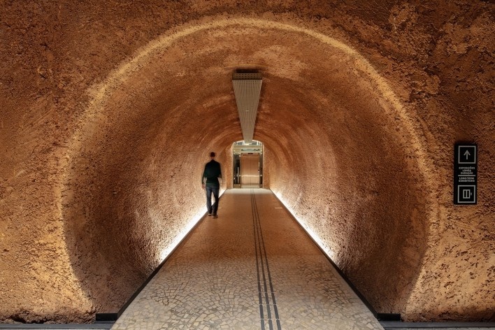
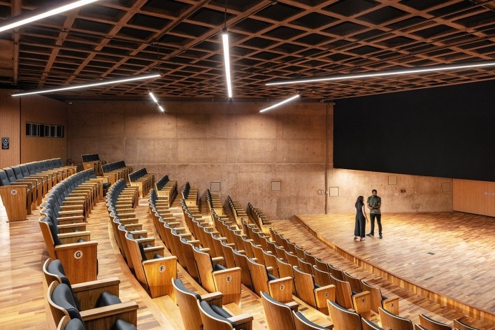
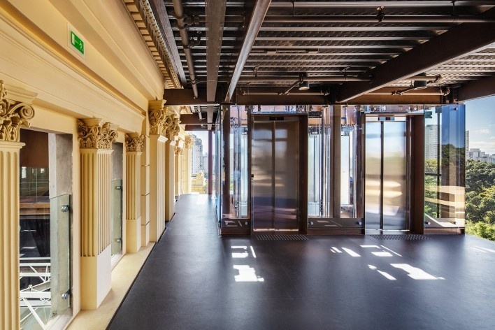
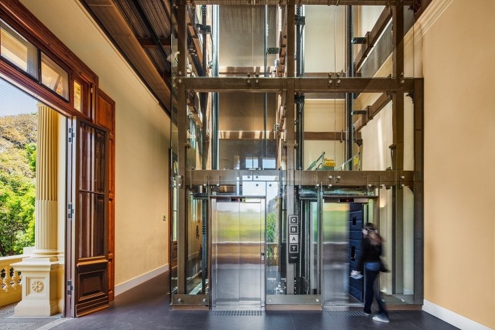
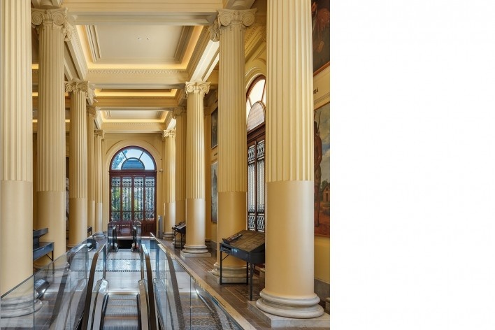
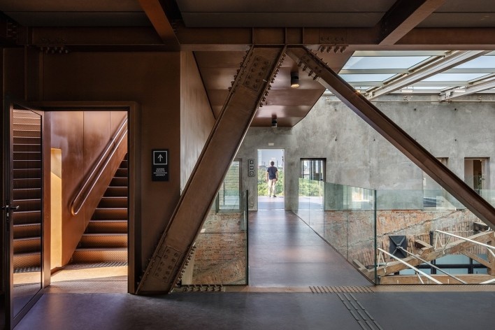
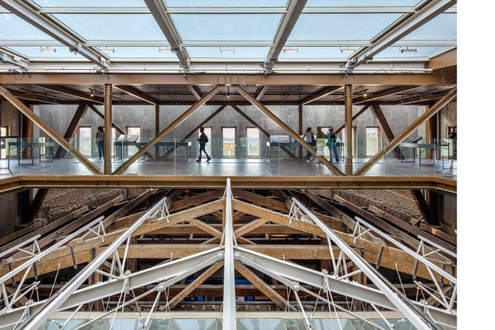
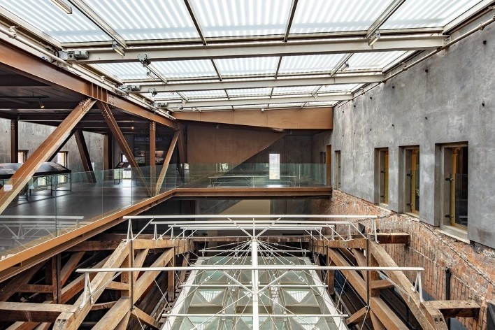
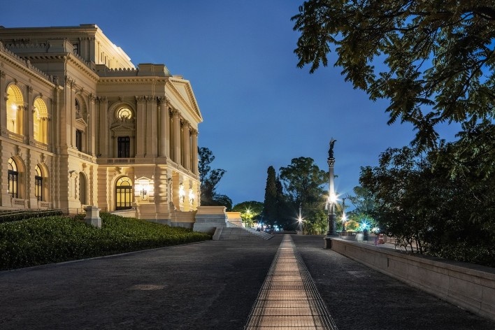
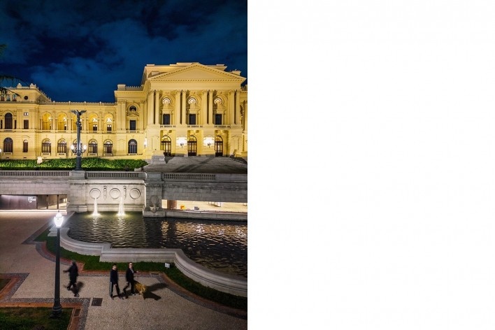
![Modernization and restoration of The Ipiranga Museum, underground floor plan, São Paulo SP, 2022. Architects Eduardo Ferroni and Pablo Hereñú / H+F Arquitetos<br />Imagem divulgação/disclosure image [H+F Arquitetos]](https://vitruvius.com.br/media/images/magazines/grid_12/617d6e3e0189_hf_ipiranga23.jpg)
![Modernization and restoration of The Ipiranga Museum, garden level plan, São Paulo SP, 2022. Architects Eduardo Ferroni and Pablo Hereñú / H+F Arquitetos<br />Imagem divulgação/disclosure image [H+F Arquitetos]](https://vitruvius.com.br/media/images/magazines/grid_12/dcf787ac4eb6_hf_ipiranga24.jpg)
![Modernization and restoration of The Ipiranga Museum, esplanade level plan, São Paulo SP, 2022. Architects Eduardo Ferroni and Pablo Hereñú / H+F Arquitetos<br />Imagem divulgação/disclosure image [H+F Arquitetos]](https://vitruvius.com.br/media/images/magazines/grid_12/830eb6a3614c_hf_ipiranga25.jpg)
![Modernization and restoration of The Ipiranga Museum, access hall plan, São Paulo SP, 2022. Architects Eduardo Ferroni and Pablo Hereñú / H+F Arquitetos<br />Imagem divulgação/disclosure image [H+F Arquitetos]](https://vitruvius.com.br/media/images/magazines/grid_12/565474ee5969_hf_ipiranga26.jpg)
![Modernization and restoration of The Ipiranga Museum, first floor plan, São Paulo SP, 2022. Architects Eduardo Ferroni and Pablo Hereñú / H+F Arquitetos<br />Imagem divulgação/disclosure image [H+F Arquitetos]](https://vitruvius.com.br/media/images/magazines/grid_12/6b6f27f34768_hf_ipiranga27.jpg)
![Modernization and restoration of The Ipiranga Museum, second floor plan, São Paulo SP, 2022. Architects Eduardo Ferroni and Pablo Hereñú / H+F Arquitetos<br />Imagem divulgação/disclosure image [H+F Arquitetos]](https://vitruvius.com.br/media/images/magazines/grid_12/facbe4ebdaad_hf_ipiranga28.jpg)
![Modernization and restoration of The Ipiranga Museum, third floor plan, São Paulo SP, 2022. Architects Eduardo Ferroni and Pablo Hereñú / H+F Arquitetos<br />Imagem divulgação/disclosure image [H+F Arquitetos]](https://vitruvius.com.br/media/images/magazines/grid_12/de6b0b8da41e_hf_ipiranga29.jpg)
![Modernization and restoration of The Ipiranga Museum, lookout floor plan, São Paulo SP, 2022. Architects Eduardo Ferroni and Pablo Hereñú / H+F Arquitetos<br />Imagem divulgação/disclosure image [H+F Arquitetos]](https://vitruvius.com.br/media/images/magazines/grid_12/e6dcd2e03cc8_hf_ipiranga30.jpg)
![Modernization and restoration of The Ipiranga Museum, sections, São Paulo SP, 2022. Architects Eduardo Ferroni and Pablo Hereñú / H+F Arquitetos<br />Imagem divulgação/disclosure image [H+F Arquitetos]](https://vitruvius.com.br/media/images/magazines/grid_12/221e6461a81d_hf_ipiranga31.jpg)
![Modernization and restoration of The Ipiranga Museum, sections, São Paulo SP, 2022. Architects Eduardo Ferroni and Pablo Hereñú / H+F Arquitetos<br />Imagem divulgação/disclosure image [H+F Arquitetos]](https://vitruvius.com.br/media/images/magazines/grid_12/df5495b00ad5_hf_ipiranga32.jpg)
![Modernization and restoration of The Ipiranga Museum, north and south elevations, São Paulo SP, 2022. Architects Eduardo Ferroni and Pablo Hereñú / H+F Arquitetos<br />Imagem divulgação/disclosure image [H+F Arquitetos]](https://vitruvius.com.br/media/images/magazines/grid_12/615411e94abb_hf_ipiranga33.jpg)






















![Modernization and restoration of The Ipiranga Museum, underground floor plan, São Paulo SP, 2022. Architects Eduardo Ferroni and Pablo Hereñú / H+F Arquitetos<br />Imagem divulgação/disclosure image [H+F Arquitetos]](https://vitruvius.com.br/media/images/magazines/gallery_thumb/617d6e3e0189_hf_ipiranga23.jpg)
![Modernization and restoration of The Ipiranga Museum, garden level plan, São Paulo SP, 2022. Architects Eduardo Ferroni and Pablo Hereñú / H+F Arquitetos<br />Imagem divulgação/disclosure image [H+F Arquitetos]](https://vitruvius.com.br/media/images/magazines/gallery_thumb/dcf787ac4eb6_hf_ipiranga24.jpg)
![Modernization and restoration of The Ipiranga Museum, esplanade level plan, São Paulo SP, 2022. Architects Eduardo Ferroni and Pablo Hereñú / H+F Arquitetos<br />Imagem divulgação/disclosure image [H+F Arquitetos]](https://vitruvius.com.br/media/images/magazines/gallery_thumb/830eb6a3614c_hf_ipiranga25.jpg)
![Modernization and restoration of The Ipiranga Museum, access hall plan, São Paulo SP, 2022. Architects Eduardo Ferroni and Pablo Hereñú / H+F Arquitetos<br />Imagem divulgação/disclosure image [H+F Arquitetos]](https://vitruvius.com.br/media/images/magazines/gallery_thumb/565474ee5969_hf_ipiranga26.jpg)
![Modernization and restoration of The Ipiranga Museum, first floor plan, São Paulo SP, 2022. Architects Eduardo Ferroni and Pablo Hereñú / H+F Arquitetos<br />Imagem divulgação/disclosure image [H+F Arquitetos]](https://vitruvius.com.br/media/images/magazines/gallery_thumb/6b6f27f34768_hf_ipiranga27.jpg)
![Modernization and restoration of The Ipiranga Museum, second floor plan, São Paulo SP, 2022. Architects Eduardo Ferroni and Pablo Hereñú / H+F Arquitetos<br />Imagem divulgação/disclosure image [H+F Arquitetos]](https://vitruvius.com.br/media/images/magazines/gallery_thumb/facbe4ebdaad_hf_ipiranga28.jpg)
![Modernization and restoration of The Ipiranga Museum, third floor plan, São Paulo SP, 2022. Architects Eduardo Ferroni and Pablo Hereñú / H+F Arquitetos<br />Imagem divulgação/disclosure image [H+F Arquitetos]](https://vitruvius.com.br/media/images/magazines/gallery_thumb/de6b0b8da41e_hf_ipiranga29.jpg)
![Modernization and restoration of The Ipiranga Museum, lookout floor plan, São Paulo SP, 2022. Architects Eduardo Ferroni and Pablo Hereñú / H+F Arquitetos<br />Imagem divulgação/disclosure image [H+F Arquitetos]](https://vitruvius.com.br/media/images/magazines/gallery_thumb/e6dcd2e03cc8_hf_ipiranga30.jpg)
![Modernization and restoration of The Ipiranga Museum, sections, São Paulo SP, 2022. Architects Eduardo Ferroni and Pablo Hereñú / H+F Arquitetos<br />Imagem divulgação/disclosure image [H+F Arquitetos]](https://vitruvius.com.br/media/images/magazines/gallery_thumb/221e6461a81d_hf_ipiranga31.jpg)
![Modernization and restoration of The Ipiranga Museum, sections, São Paulo SP, 2022. Architects Eduardo Ferroni and Pablo Hereñú / H+F Arquitetos<br />Imagem divulgação/disclosure image [H+F Arquitetos]](https://vitruvius.com.br/media/images/magazines/gallery_thumb/df5495b00ad5_hf_ipiranga32.jpg)
![Modernization and restoration of The Ipiranga Museum, north and south elevations, São Paulo SP, 2022. Architects Eduardo Ferroni and Pablo Hereñú / H+F Arquitetos<br />Imagem divulgação/disclosure image [H+F Arquitetos]](https://vitruvius.com.br/media/images/magazines/gallery_thumb/615411e94abb_hf_ipiranga33.jpg)
