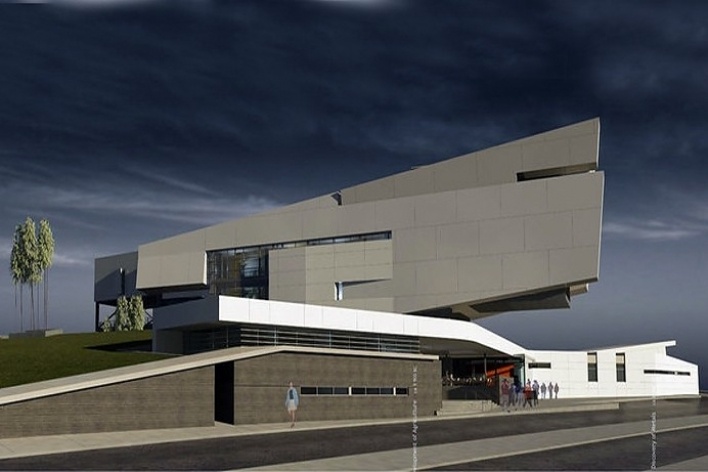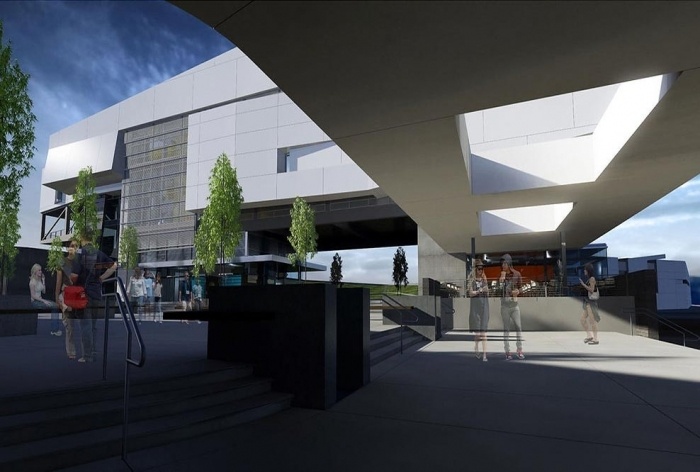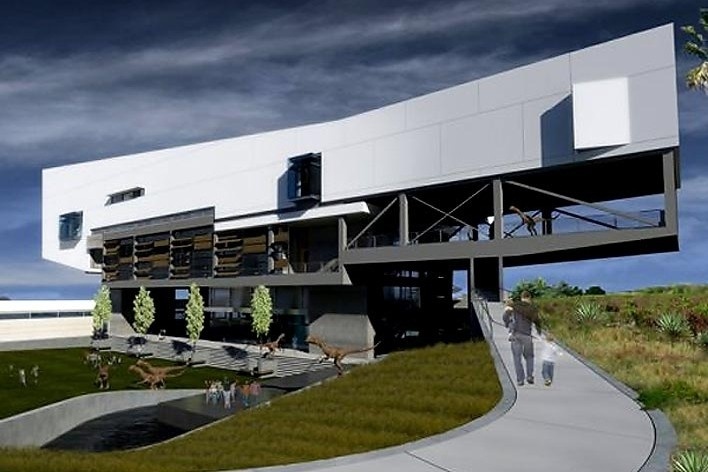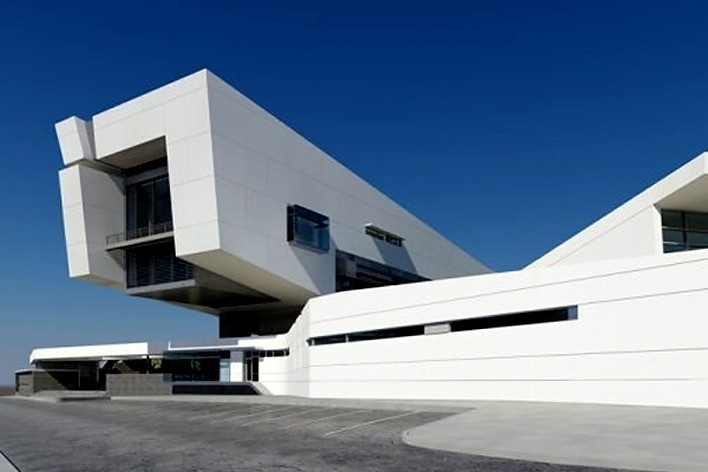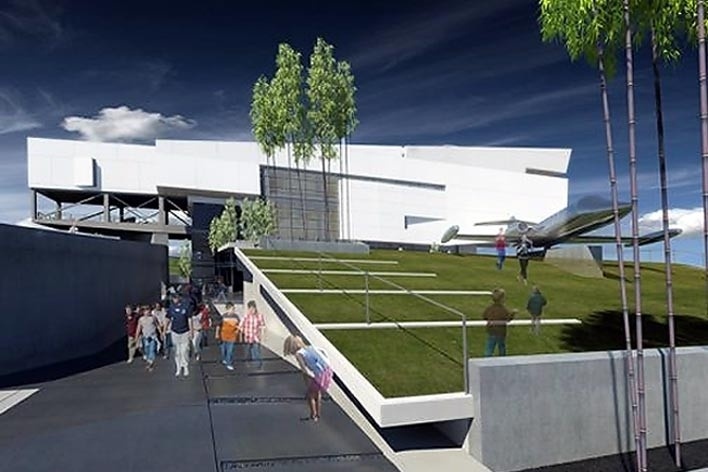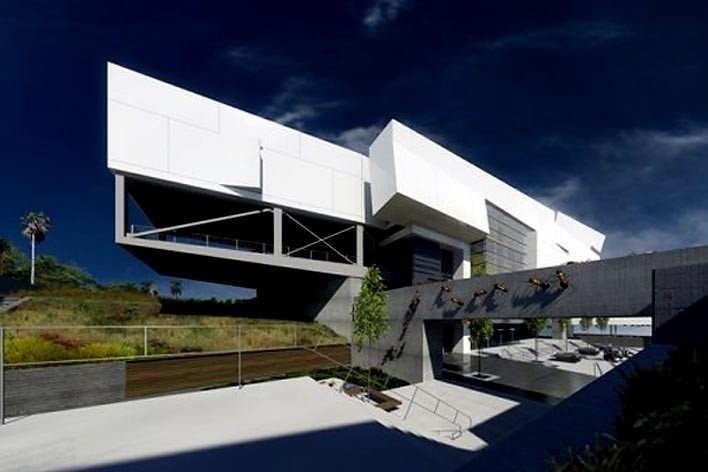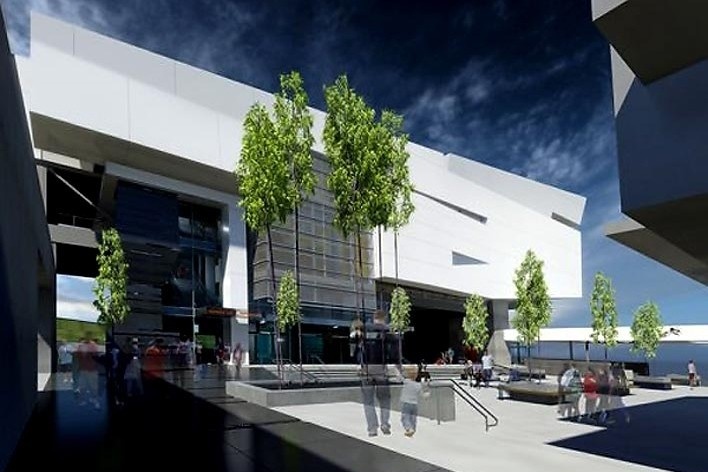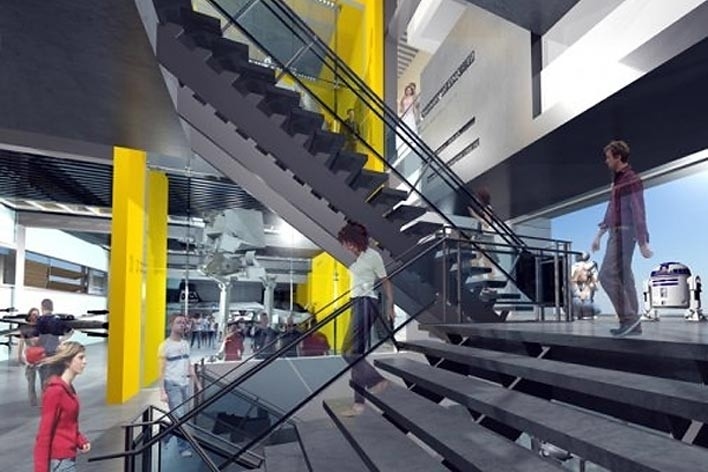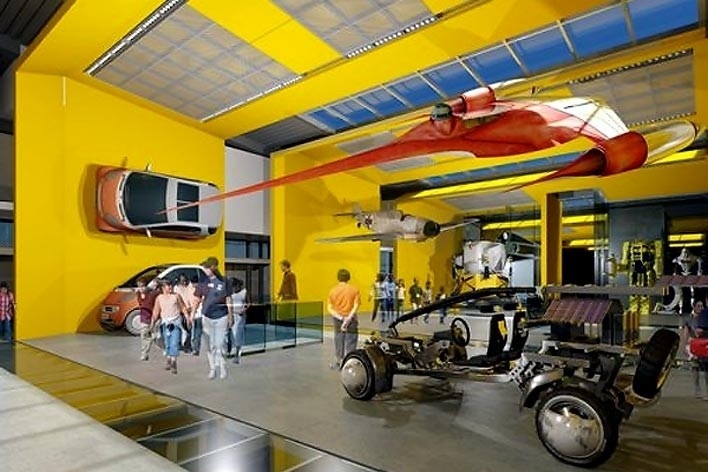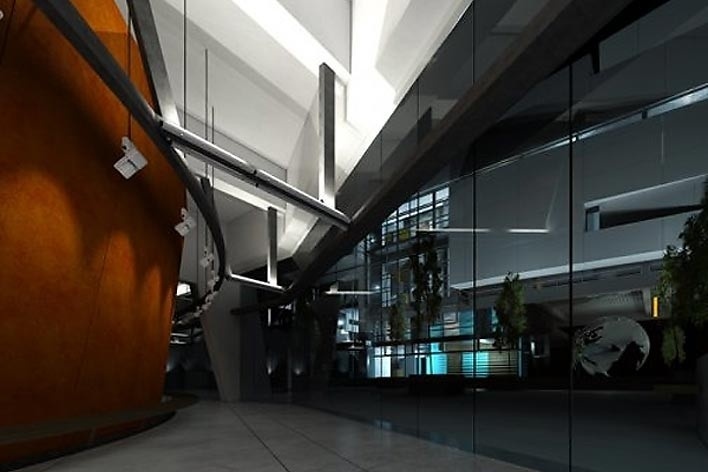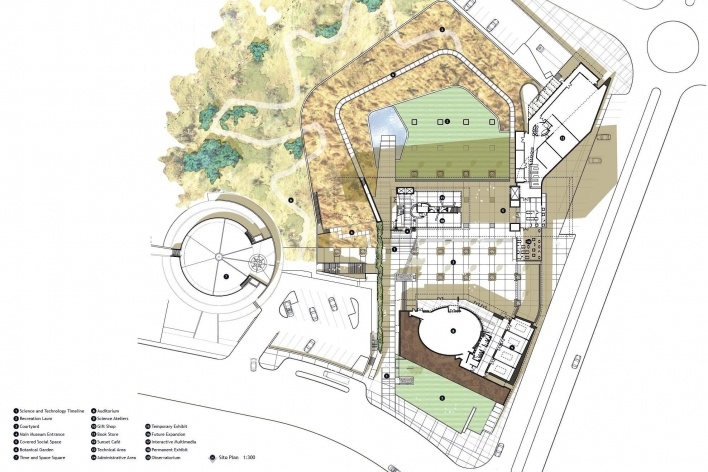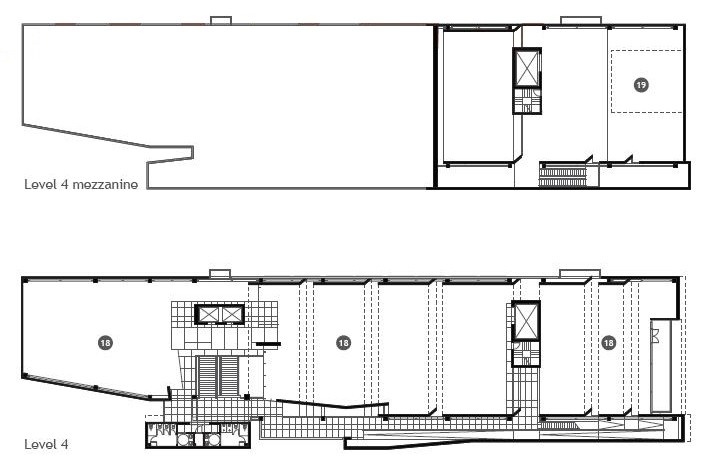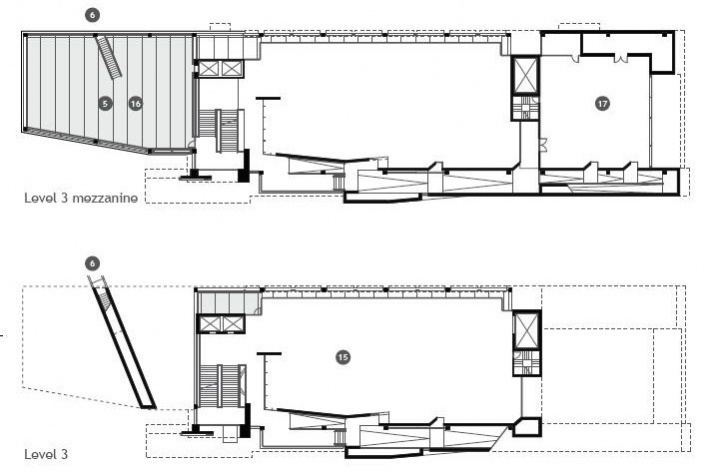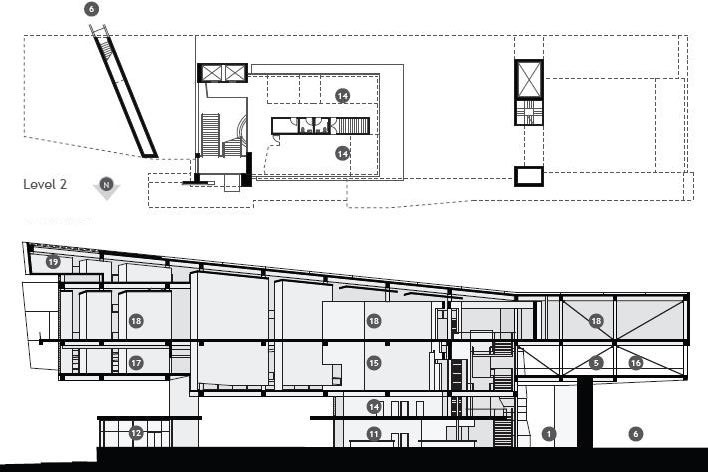Science and technology have had a fundamental impact on the development of the world’s societies and cultures and will play a central role in determining the nature and quality of our future. These disciplines are fluid, dynamic and almost limitless in their potential to shift the trajectory of our evolution as a species and that of the entire planet. This project aspires to communicate the essence of science and technology and to reveal their affect on the world. It also demonstrates the dynamic potential for science and technology to foster a more holistic and interconnected view of our future, one that achieves a sense of balance between science and the natural world, between innovation and sustainability. Amongst the many trajectories of movement through the site, there are two main paths that roughly correspond with the north-south and east-west axes.
The path begins at the southern edge of the site, which is the main entrance from the parking lot and bus drop-off, at existing grade level, and slowly descends along with the existing topography. Along the east edge of the path, a grass plane rises gently to create a mirror of the paths descent. At a point along the path that relates to the eye level of each observer, there is a transition from being above ground to being below ground, which signifies a basic change in man’s attitude about how he related to the natural world.
Concurso Internacional para Projeto Arquitetônico do Museu Exploratório de Ciências da Unicamp, croquis da implantação, 3º colocado. Arquiteto Erik W. Lewitt, 2009
Imagem do autor
With the advent of scientific knowledge and the technological advances that resulted from this knowledge, man’s relationship with the natural world changed from living as one of many species that were at the mercy of nature, to the dominant species with the ability to mold and transform nature to his will. This condition of nature harnessed for man’s use reaches its zenith in the museum forecourt, where nature exists as a grid of trees that are contained in planters and provide shade for benches.
Throughout history, humanity has perceived science, technology and nature as distinct entities with often opposing concerns and goals. In recent times, science and technology have been defined quite literally as tools for harnessing and controlling nature, leading to an understanding of the natural environment as a resource to be mobilized in the pursuit of realizing man’s full potential.
This world view has led to great breakthroughs and unimaginable accomplishments. But it has also resulted in increasing social stress and ecological imbalance. No longer is there a human culture unaffected by this flawed world view.
This design proposal for the Museu Exploratorio de Ciencias fosters a paradigm shift. It instigates a new world view that focuses on an integrated and holistic understanding of the concepts of science, technology and nature. The project seeks to present science and technology as fluid, dynamic and almost limitless in their potential to shift the trajectory of our evolution as a species and that of the entire planet, thereby bringing science, technology and the natural world back into a state of balance. This condition of balance is concretized in the project through the forces of inclusivity, interaction and exchange, all of which give rise to a design that promotes connections between science, technology, people and the natural world.
This notion of interconnectedness can be seen in a diagram of the relationships between scientific disciplines, which reveals a complex and highly interdisciplinary organization, both in terms of geographical relationships and exchanges between subsets of scientific inquiry. It codifies a dynamic space of exchange, interaction and interface, out of which emerges amazing discoveries and advances in human knowledge and industry. This notion of a rich web of intersecting movements and trajectories of investigation and discovery serves as the foundation of our design strategy for the Museu Exploratorio de Ciencias. We propose to create a dynamic fabric of spaces that promote interaction and discovery and provide an analog to the methodological process of scientific inquiry.
Concurso Internacional para Projeto Arquitetônico do Museu Exploratório de Ciências da Unicamp, maquete, 3º colocado. Arquiteto Erik W. Lewitt, 2009
Foto divulgação
To capture the interdisciplinary nature of scientific inquiry, we have resisted the traditional process of creating a project that springs from one hierarchical concept or strategy. Rather, we have developed a series of equally strong concepts, any one of which could inform a building design on its own, and deployed them in a manner that creates a weave of experiences throughout the site. This strategy of creating conceptual and experiential richness avoids the imposition of a singular concept by engendering a sense of exploration and discovery in visitors and staff alike. The design engages the intellect and senses, and challenges people in a manner that promotes each individual to develop their own definition of meaning and place.
This project acknowledges that the world, and science in particular, no longer revolves around a singular and dominant theory, practice or institution, and that architecture should reflect this richness and de-centralization by articulating heterogeneous places that allow for interpretation and discovery. Understanding science and technology, as well as architecture, as disciplines that don’t exist in isolation but rather as activities that affect and are affected by myriad other movements establishes the foundation for creating a project that is inclusive and open as opposed to being repressive and closed to the richness and complexity inherent in the world. To achieve the goal of spatial and architectural inclusivity and richness, we have employed five conceptual design strategies in the development of this project.
1. Building as Extended Landscape
The traditional distinction between building and landscape has been dismantled to create a system of fluid spaces that exist in an extended landscape where inside and outside merge into a system of interconnected spaces and experiences. We have folded the building program into a set of exterior public spaces to allow the project to resist being contained in a single architectural volume that reinforces its distinct position within the site.

Concurso Internacional para Projeto Arquitetônico do Museu Exploratório de Ciências da Unicamp, maquete, 3º colocado. Arquiteto Erik W. Lewitt, 2009
Foto divulgação
As such, the programmatic components are not imagined as parts of a single building, but rather as elements of a fluid spatial system that fluctuates between a quasi-urban and quasi-garden environment. The public spaces that fill out the extended landscape serve as mortar by binding the programmatic events. This reinforces the significance of the public role of this project, and highlights the connections between inside and outside, landscape and architecture, nature and man, all of which demonstrate the interdisciplinary nature of scientific inquiry.
2. Timeline of Science & Technology
The entry threshold for the site is marked by the beginning of a timeline of science and technology that draws visitors through the landscape and into the building. The timeline documents key moments in the evolution of technology and the sciences with text imbedded in the ground plane and building. The path begins level with grade and proceeds to carve into the ground, creating an increasingly significant impact on the earth. The timeline reaches a moment of extreme intensity as it passes through the main courtyard and delaminates from the ground plane pushing vertically into the mass of the museum. This vertical thrust corresponds with the scientific revolution on the timeline, and it marks the entrance into the museum proper, including the lobby, information area, store, library and a monumental stair. The timeline is a key element that is experienced partially in the landscape spaces and in the interior of the museum as well, serving to enhance linkage between the interior and exterior spaces. The goal of the timeline is to educate visitors while solidifying the relationship between the spatial and pedagogical experiences, thus creating an event that is both intellectually and physically stimulating.
3. Bridge
Museum as metaphor and methodological expression of science. The project has been described as a metaphorical bridge between science, technology and nature, as well as between people and knowledge. The building also operates as a literal bridge that methodologically expresses its structural condition as a span between two massive concrete piers. The flanking trusses of the museum bar are revealed selectively on the exterior and interior in order to demonstrate the structural logic of the building, rendering the architecture as an integral component of the exhibition experience. The span of the bridge allows the system of extended landscape spaces to flow relatively unimpeded through the museum.
4. Cabinet of Curiosities
The cabinet of curiosities refers to a phenomenon that dates to the sixteenth century in which a collection of disparate artifacts was contained in an elaborate room that simultaneously stored, classified and displayed artifacts. Cabinets of curiosities would promote scientific advancement when images of their contents were published and thus disseminated to the world. The juxtaposition of disparate objects encouraged comparisons between them, finding connections that promoted the cultural change from a world viewed as static to a dynamic view of a constantly transforming natural history and a historical perspective that led in the seventeenth century to the germs of a scientific view of reality. The interior exhibition panels in the museum of science are codified as a cabinet, and are revealed in the circulation spaces as a second skin that houses the exhibits and artifacts. The double-sided nature of the panels allows exhibition information to appear in the circulation corridors, which makes the transitions between galleries an integral part of the exhibition experience. The cabinet is articulated with a series of gill slots that allow physical access to galleries in some cases and views from the circulation corridor into the galleries in other places. The grand stair and elevator shaft form an interruption to the cabinet, providing a visual cross-section through the galleries that can be experienced as one ascends and descends the stair. Fragments of the collection appear on oversized stair landings and other areas of the vertical circulation core, allowing vertical movement to become an integral part of the exhibition sequence. The cabinet charges the relationship between the galleries and public circulation spaces, making the overall experience of moving through the museum a dynamic and immersive event.
Concurso Internacional para Projeto Arquitetônico do Museu Exploratório de Ciências da Unicamp, esquema volumétrico, 3º colocado. Arquiteto Erik W. Lewitt, 2009
Imagem autor
5. Ethereal Nexus
The design of the museum and landscape is intended to create an ethereal condition that subtly inscribes a sense of continuity and connectedness throughout the site. Ether is defined as a medium of great elasticity and extreme tenuity, supposed to pervade all space. The ethereal condition that emerges in the project springs from a definition of the overall site, including all components of interior and exterior program, as parts of a continuum that promotes intellectual and social exchange and enrichment.



