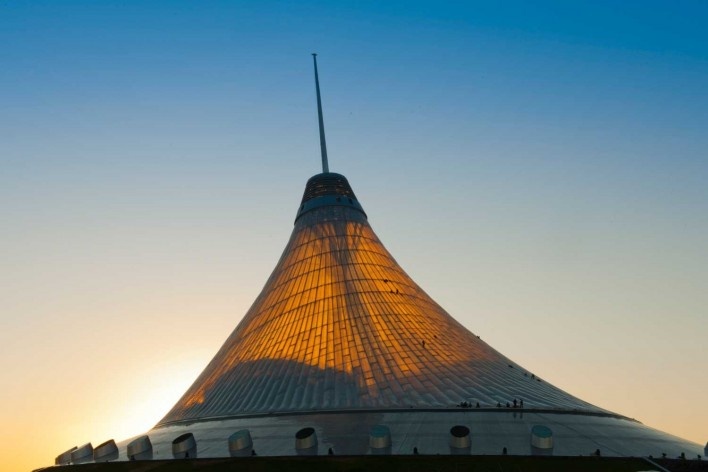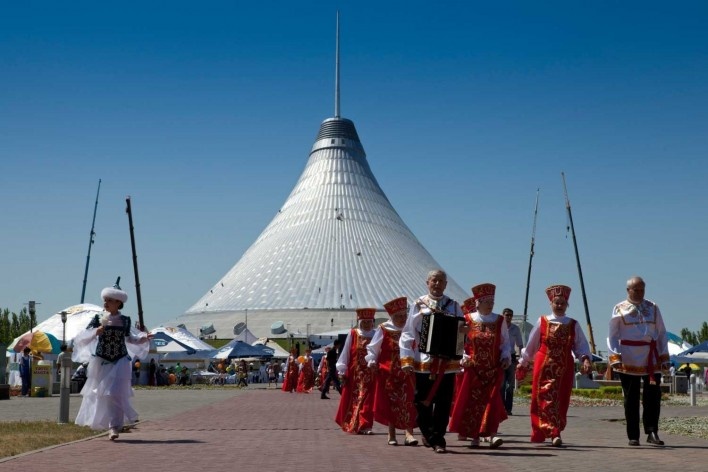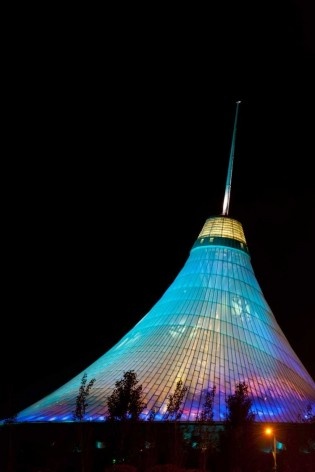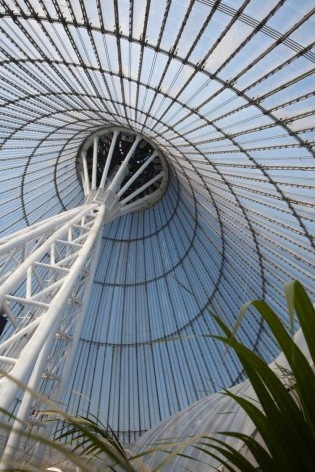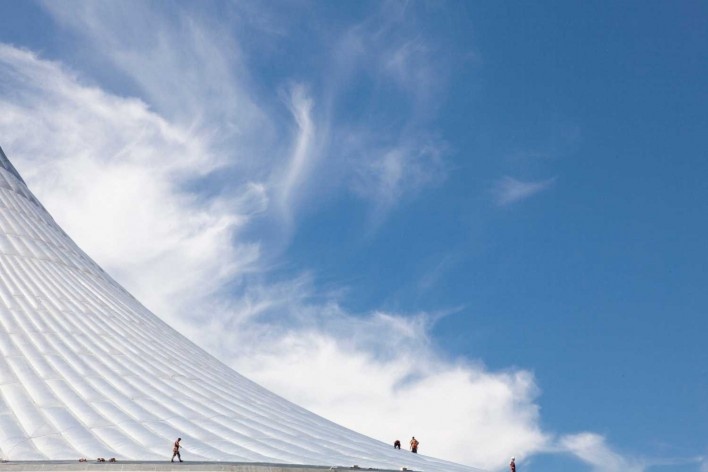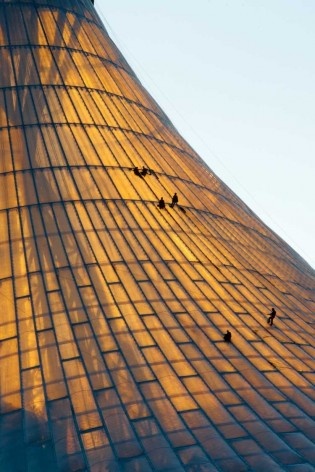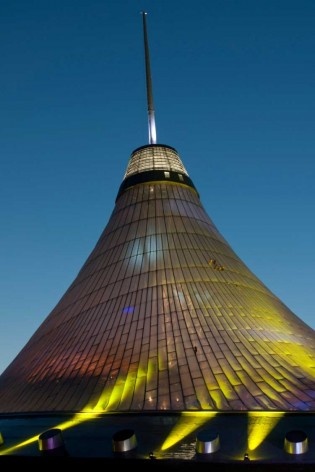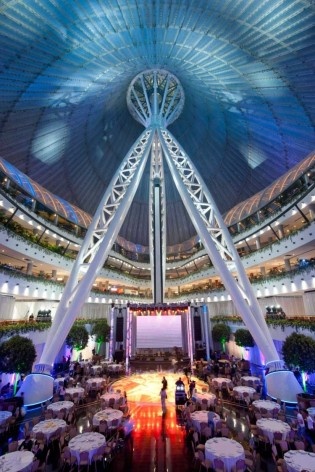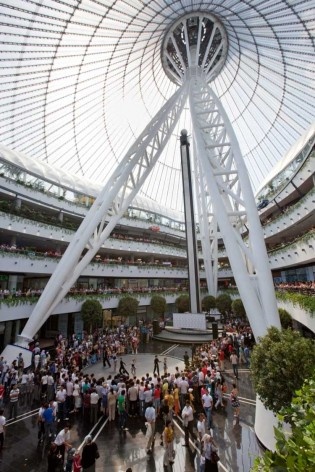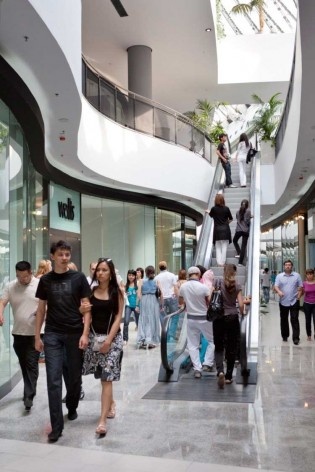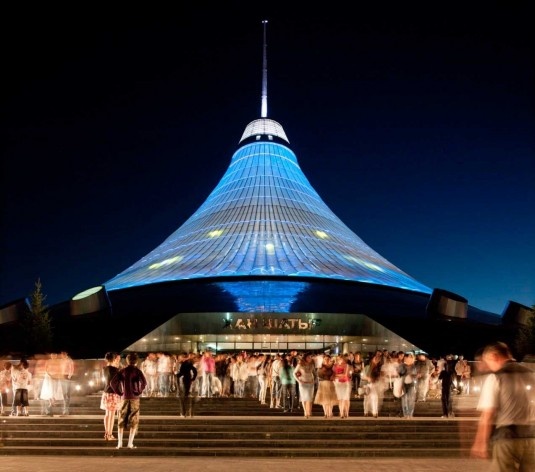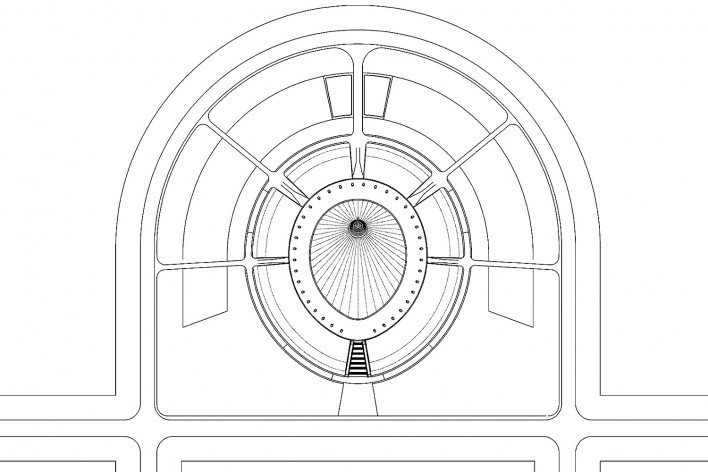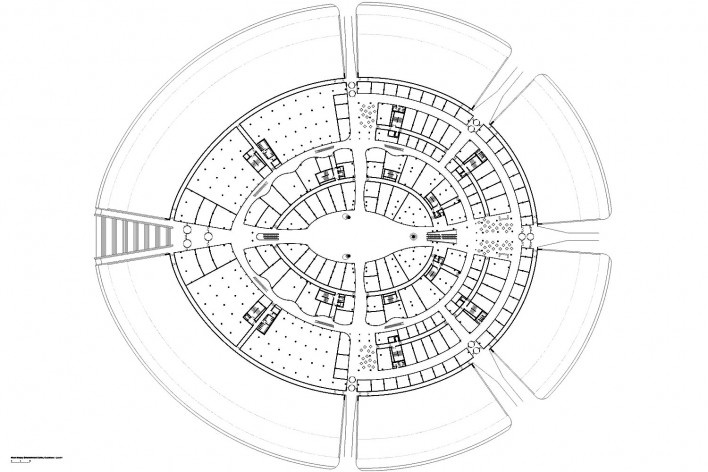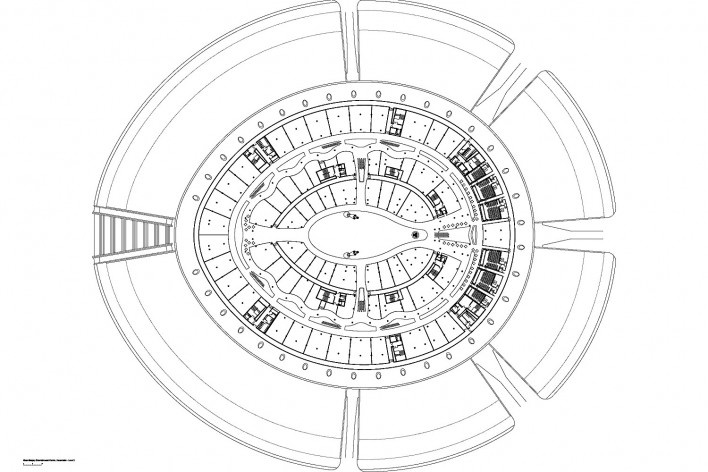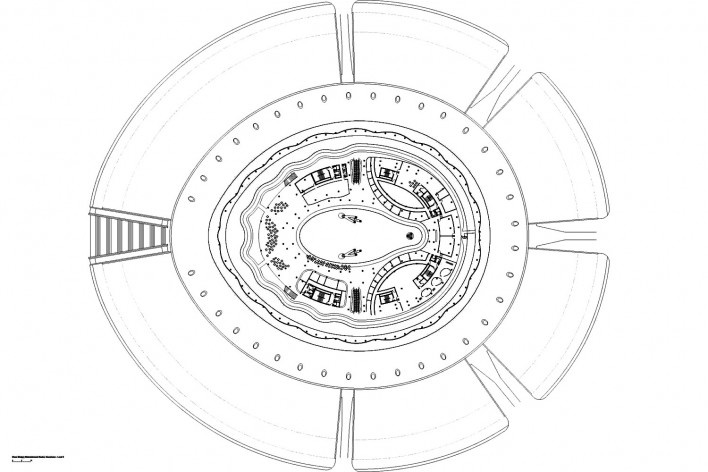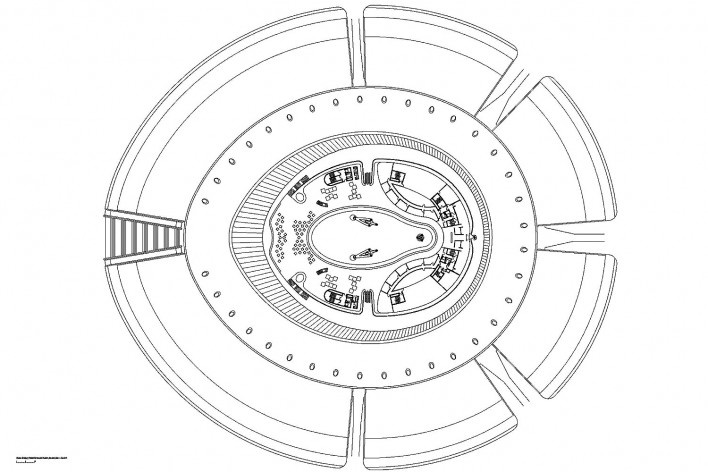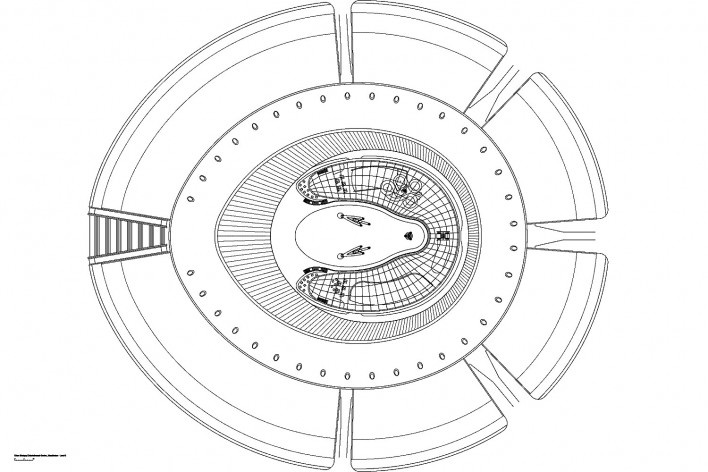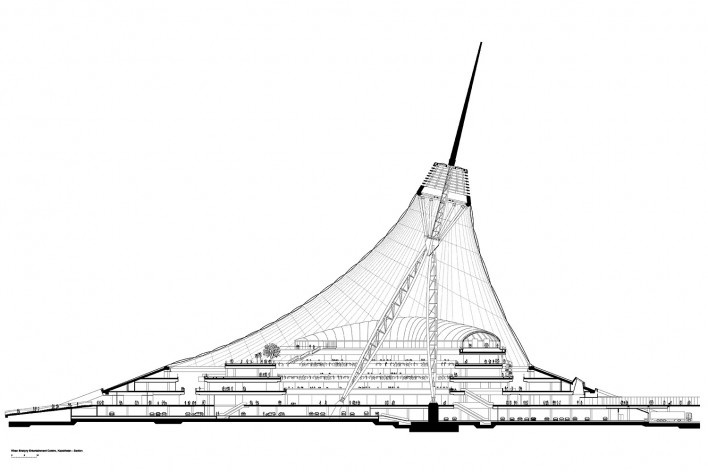The Khan Shatyr Entertainment Center was officially opened july 5th, 2010 in the presence of President Nazarbayev and heads of state in a grand ceremony, with a performance by the Italian tenor Andrea Bocelli, timed to coincide with the President’s birthday and Astana Day. The Center represents a major new civic, cultural and social venue for the people of Astana, bringing together a wide range of activities within a sheltered climatic envelope that provides a comfortable environment all year round.
The tent-like, cable-net structure is located at the northern end of the new city axis and soars 150 metres from an elliptical base to form the highest peak on the Astana skyline. The building encloses an area in excess of 100,000 square metres within an ETFE dome, with dramatic views over the city and the Steppes beyond. Contained within it is an urban-scaled park, along with a wide variety of entertainment and leisure facilities, including retail, cafes, restaurants, cinemas, and flexible spaces that can accommodate a varied programme of events and exhibitions. The different levels form undulating terraces, the uppermost terrace forming a water park.
Temperatures in Astana can drop to -35 degrees Celsius in winter and climb as high as +35 degrees in summer. The three-layer ETFE envelope is designed to shelter the enclosed accommodation from weather extremes and to allow daylight to wash the interiors. In winter, a key challenge is to prevent the formation of ice on the inside of the envelope. This is achieved by a combination of temperature control and directing warm air currents up the inner surface of the fabric, a strategy that also prevents downdraughts. In summer, fritting on the outermost foil layer provides solar shading. Inside, low-level jets direct cool air across the space, while opening vents at the apex induce stack-effect ventilation.
Nigel Dancey, a Design Director at Foster + Partners, said:
“Khan Shatyr will be an important new destination for the people of Astana to enjoy at all times of the year, whatever the weather. We are delighted to celebrate its official opening today. With the Palace of Peace and Khan Shatyr, we are proud to have designed the two landmark structures for such prominent points along the city’s main axis – their forms express the change of emphasis and function, from religion to entertainment, as you pass along this grand new boulevard.”
Facts and Figures
Client
Sembol Construction
Appointment
February 2006
Construction
December 2006 (foundations)
Site Area
200,000m²
Retail Area
40,000m² (160 luxury shops)
Total Area
123,000m²
Length
200 m
Width
195 m
Height
Top of mast 150m
Structure
20m high slopped concrete base with 4.2m long elliptical shape integrated rooflights
Concrete base at ground level 200 m x 195 m
Base of cable net 143m x 115m
192 radial cables, 16 circumferential cables
Cladding
Approximately 19,000m² of ETFE cladding enclosure
Cushions are made of 3 layers of ETFE
Each cushion is 3.5m x 30m
Car parking spaces
700 internal, 850 external
Environmental Design Concept (˚C)
Design Temperature
Outside + 35C maximum / Outside - 35C minimum
Open central volume at retail levels
maximum +29C summer / minimum +14C winter
Inside retail units
minimum +19C +/-2C winter / maximum +24C +/-2C summer
Swimming Pool Areas
minimum +25C +/-2C winter / maximum +30C +/-2C summer
Temperature Grading between Lower Retail level circulation areas to Upper Terraces open circulation areas
winter and suumer from +5 to +10 variation
Relative Air Humidity
circulation areas summer 45 - 55%
circulation areas winter 100%
Pool areas 65% summer
Pool areas 90% winter
Further Information
-Diameter of 'basket' at top: 15m @ 103m
-Diameter of upper ring connecting cables: 20m @ 90m
-Angle of 60m high tripod (surface normal): 75 degrees to the horizontal, 15 degrees to the vertical
-Angle of 70m inclined Tripod legs: 60 degrees to the horizontal, 30 degrees to the vertical
-60m Tripod leg weighs 351 tonnes
-Each 70m Tripod leg weighs 211.5 tonnes
-Tripod legs triangular in section
-The steelwork has come from Turkey and the cables and foil from Germany. The overland routes for the steel included shipping across the Black Sea and then carrying overland through Russia and Kazakhstan.
-The ETFE and cable roof is very lightweight and thus efficient- the large spans would make for a very heavy structure if it was steel and glass- and by hanging the roof from the tripod all the cables are simply in tension, which is a very efficient system for steel.
-Because of the cable net's nature as a tension structure the entire roof is designed to move as wind and snow loads are imposed - the whole structure will thus move - but in fairly small amounts.
-"Portholes" allow daylight into the retail areas.
-450m jogging track
-The first day the building was open to the public, 200,000 visitors were recorded.
-12,300 driven piles and 94 bored piles under the foundation
-Total Weight (Tripod + Hub +Struts+Top Ring+ Basket+ Top Mast) + (Cables + Cable Supports & Anchorages)
(1.600 tons ) + (404 tons+392 tons) = (1.600 tons) + (796 tons) = 2.396 tons
-Reinforced + Lean/Screed Concrete=174.000 m³ ~ 431.800 tons
-Reinforced Concrete 142.000 m3 x 2.5 tons/m3 =355.000 tons (Foundation Reinforced Concrete 75.000 m³ + Upper Structure Reinforced Concrete 67.000 m³)Screed, Lean Concrete etc. 32.000 m³ x 2.4 tons/m³=76.800 tons
Credits
The Khan Shatyr Entertainment Centre
Astana, Kazakhstan
2006–2010
Foster + Partners Team
Norman Foster
David Nelson
Nigel Dancey
David Summerfield
Filo Russo
Peter Ridley
Pablo Cabrera
Claudia Chiappini
Dennis Hawner
Joost Heremans
Tomonobu Hirayu
Kevin Joutel
Gulsah Komurcuoglu
Nina Linde
Wei Luo
Vasileios Mavropoulos
Barcin Oguz
Emre Ozberk
Nicholas Papas
Brady Peters
Juraj Pollak
Leyla Rahnavard
Guvenc Topcuoglu
Ayca Vural
Client
Sembol Construction
Collaborating Architects
Linea Tusavul Architecture
Gultekin Architecture
Structural & Service Engineers
Buro Happold
Local Structural Engineers
OZUN PROJE Ltd + Arce
Local Services Engineers
Mechanical -Vemeks Engineering Ltd, Electrical - HB Teknik
Lighting Consultant
Claude Engle
Retail Consultant
ALKAS Consulting
Fire Consultant
Istanbul Technical University
Steelwork
SAMKO Engineering Contracting Co. Inc.
Cables
Montage Services
ETFE
Vector-Foiltec
Amusement Park Consultant
ANM



