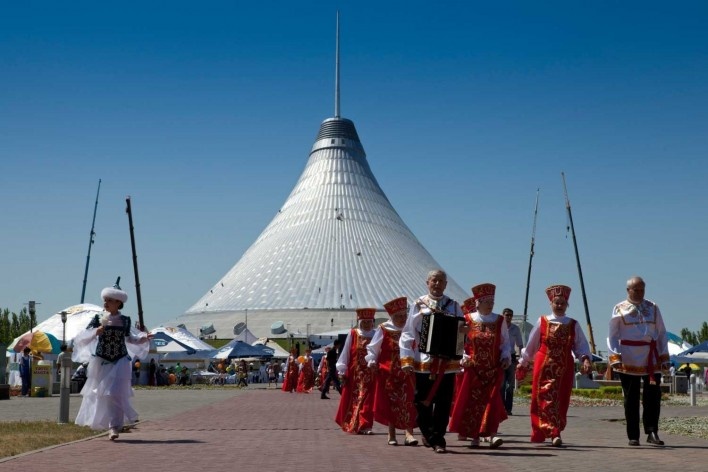Interview with Foster + Partners
What are the specific measurements on the tent? How tall is it? How wide is the base? What materials are used in the tent and how much of it? What is its volume.
The top of the steel mast is 150m high and the width of the base is 195m. The structure has a 20m high sloped concrete base with 4.2m long elliptical shape integrated rooflights. The cladding is made up of approximately 19,000m² of Ethylene tetrafluoroethylene (ETFE). The ETFE and cable roof is very lightweight and thus efficient- the large spans would make for a very heavy structure if it was steel and glass- and by hanging the roof from the tripod all the cables are simply in tension, which is a very efficient system for steel.
What makes it still considered a tent, even though it’s that tall?
Khan Shatyr is a fabric structure supported by a mast and cable stays. The tented form has great resonance in Kazakh history as a traditional nomadic building form – Khan Shatyr roughly translates as ‘the Tent of the Khan’.
What innovations in tent-building technology and/or tent-related architecture were implemented in the design to allow such a tall tent to be constructed?
The most critical phase of construction was successfully completed in December 2008 with the erection of the 150 metre-high tripod mast. The 2,000 tonne structure was dramatically lifted into place by hydraulic pumps, mounted on a temporary tower structure and erected at the centre of the tent in a process that took two weeks, setting a milestone for this type of construction worldwide. The construction sequence had to be carefully timed to avoid the harsh winter months. This led the design team to develop a structural solution that utilised prefabricated components, which could be manufactured off site and erected when the weather permitted.
In winter, a further challenge was to prevent the formation of ice on the inside of the ETFE envelope. This was achieved with a combination of temperature control and directing warm air currents up the inner fabric surface, a strategy that also prevents downdraughts. In summer, fritting on the outermost foil layer provides solar shading, while inside, low-level jets direct cool air across the space and opening vents at the top induce stack-effect ventilation.
Any other comments that would be helpful to explain how this tent breaks the mould of other tents.
It is not just the massive scale which breaks the mould of other tents. By incorporating cafes, restaurants, spa facilities, an indoor beach and cinemas, as well as flexible entertainment spaces that can accommodate a varied programme of events and exhibitions, the structure is creates major new civic, cultural and social heart for the capital of Astana and an aspirational symbol that looks to the future of Kazakhstan.
The ‘tent’ concept was a response to the inhospitable climate of Astana – temperatures there can fall as low as -35 degrees in winter and reach +35 degrees Celsius in summer. Our client wanted to offer a range of civic, cultural and social amenities, so we enclosed these in a climatic envelope – a ‘world within’ – that would welcome visitors all year round, whatever the weather.
What does the public think about the shopping center?
The first day the building was open to the public, 140,000 visitors were recorded. We hope that this is a strong indicator of the building’s popularity and that the people of Astana will feel ownership of and pride in their new building.
This is now the tallest structure in the skyline, how does it respect the existing buildings in Astana?
The siting and orientation of Khan Shatyr has been carefully considered to integrate it into the axial masterplan of the city. The building is positioned in a highly prominent position at the end of this central axis. All the buildings along this axis, such as the Presidential Palace and the Palace of Peace, are iconic in form and greater in scale than the surrounding buildings. Khan Shatyr is one of the first of many landmark projects being built in Astana. The next few years will see many more tall buildings in Astana – for example the Emerald Tower 1 which will rise to 210 metres when it is completed next year.
What are some unique or dream uses for the structure that you'd like to see?
The Khan Shatyr has a range of civic, cultural and social amenities, but the main aim was to provide a highly flexible space. It can be used for a wide variety of purposes without having to change the primary structure and the main building services. The main shopping area also has the potential to be adapted if necessary. This building type is a new concept for Astana and its potential to accommodate changing needs will help to ensure the building’s longevity.
What were the challenges working in a country like Kazakhstan which lacks the infrastructure and many resources of other countries you're working in?
The cable net comprises 192 radial cables and 16 circumferential cables. In order to complete the installation of the cables within the record time of 1 month, 650 professional mountain climbers from 7 different nations formed part of the construction team at this critical stage. They worked under severe conditions up to a height of 100 metres in order to accomplish the installation.
Working in Kazakhstan it was also critical to find the right project partners. Our local team was based in Turkey but had a strong track record of delivering projects in Kazakhstan. Their familiarity with local working methods was critical to the success of the project.




