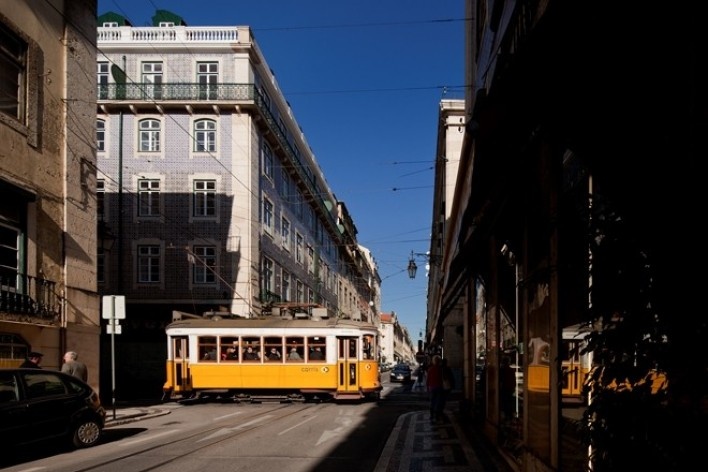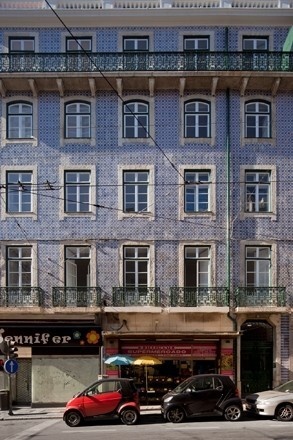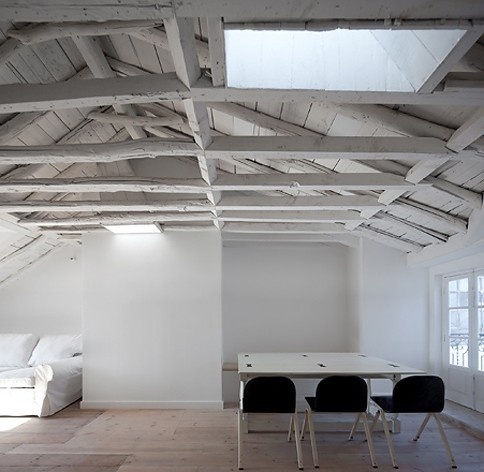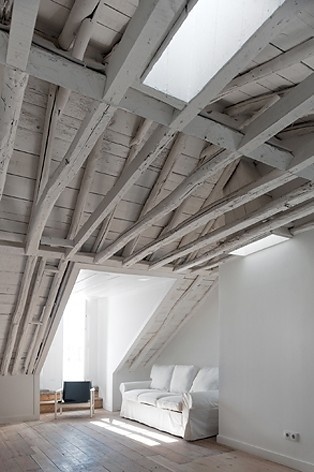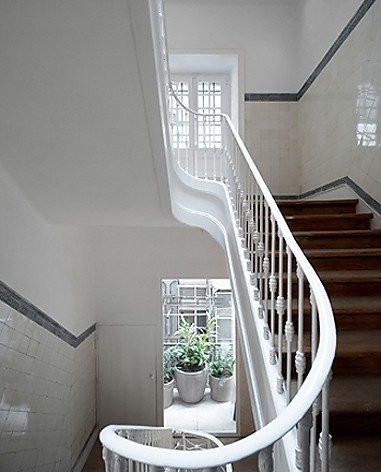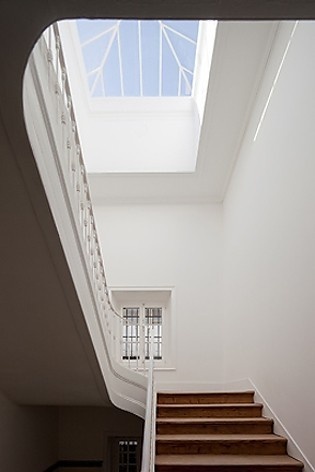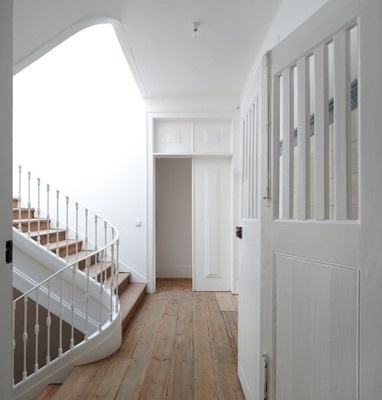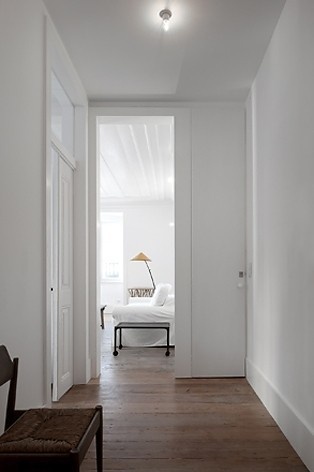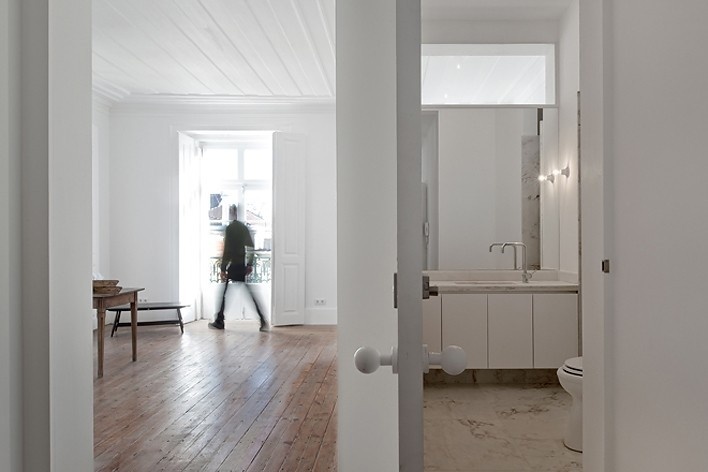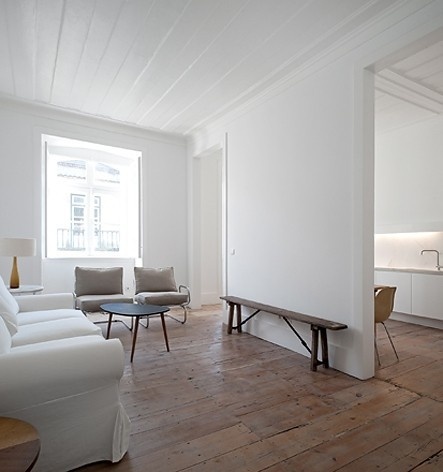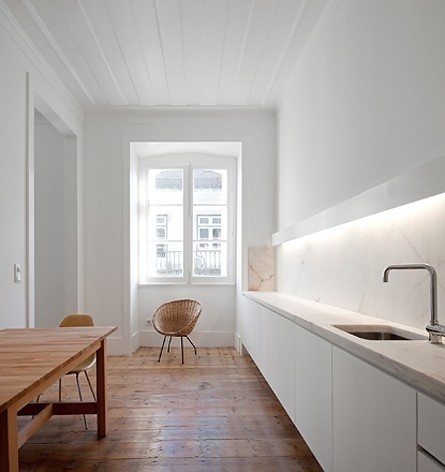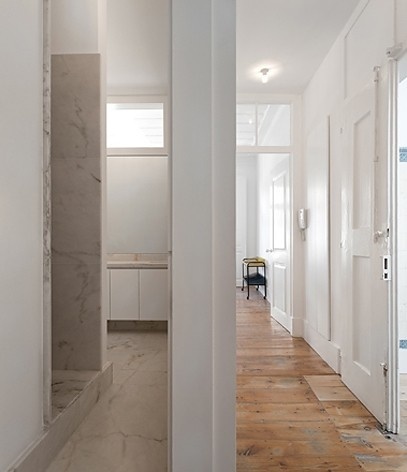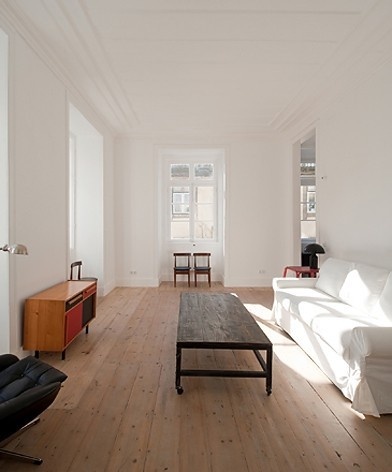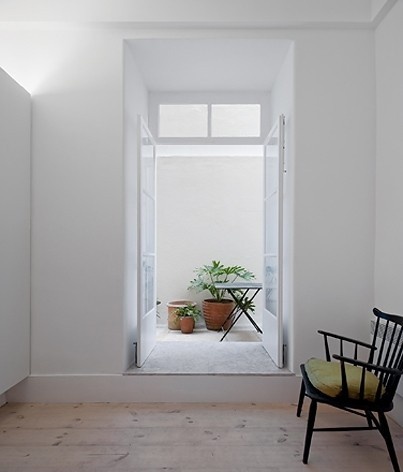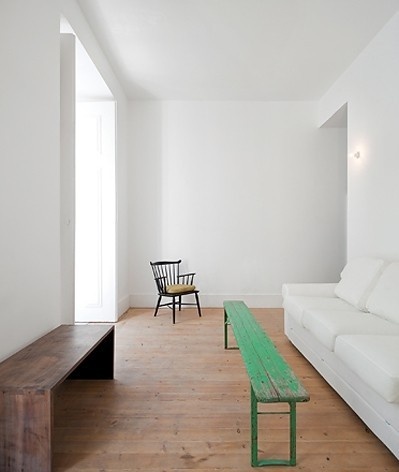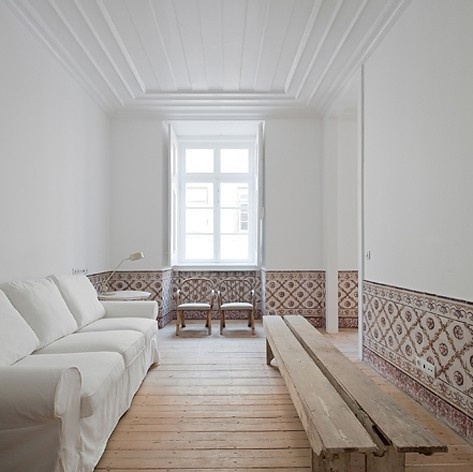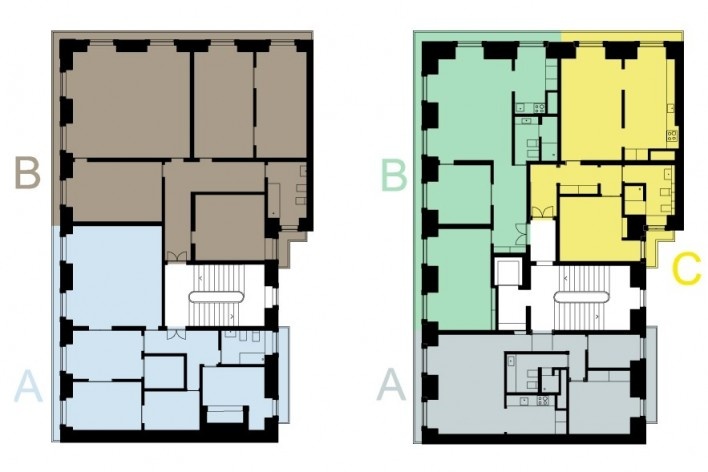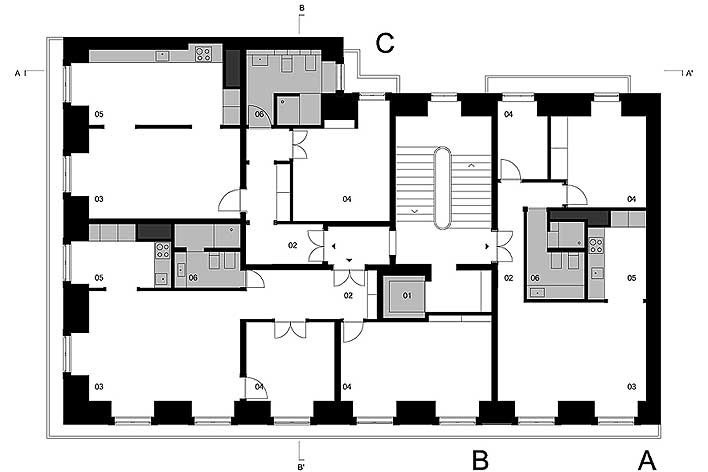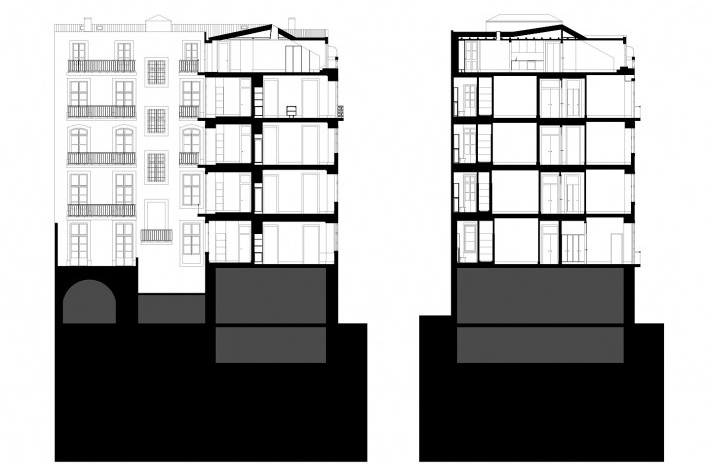The intervention aimed for the adaptation and refurbishment of a “Pombalino” building, turning it into a short term rental unit.
Located in the heart of the historical area of Baixa, in Lisbon, the building sits at the corner of Rua dos Fanqueiros and Rua da Conceição. Since its construction in the late 18th century, there has been a great deal of changes and modifications that deeply modified the original character of its fractions. As project strategy and as a way of reducing costs, the decision was made to accept its existing heterogeneous character.
The intervention was defined as a new addition in continuity with its history, incorporating the changes of different times and setting aside a possible restoration process.
The main actions determined by the project were: the typological change from two apartments per floor to three, the introduction of an elevator, the substitution of all infrastructures and the conservation of a substantial part of construction elements, such as floor boards, the wooden ceilings in overlapping boards, internal and external tiles, window frames and doors. The trim needed and the “patches” were considered as such.
technical specifications
project
Residential Building in Fanqueiros
location
Rua dos Fanqueiros, 73-85, Lisboa
project
2007
construction
2010-2011
client
Private
gross floor area
1391,70 m2
architecture
José Adrião (principal)
Stage 1: Tiago Mota (project manager); Luis Valente and Rui Didier
Stage 2: Carla Gonçalves (project manager); João Matos, Margarida Lameiro, Ricardo Aboim Inglez, Rute Ribeiro e Sara Jardim
structural engineer
ARA – Alves Rodrigues e Associados
services engineer
ACRIBIA
José Andrade, Paulo Rodrigues e Mauro Carvalho
quantity surveyor
Nunes – Medem
Paulo Nunes
general contractor
Paviana Construções, LDA
site supervision
Grese – Estudos, Projectos e Gestão de Obras
Ramalho Ortigão
Interseta – Arquitectura, Design e Gestão de Obra
Nelson Rangel
photography
FG + SG – Fotografia de Arquitectura



