Studies for the new museum were motivated by the municipality by increasing activity and expansion of the collection that generated exhibitions in spaces displaced . The process for completing the design of the new museum had a long journey . Thus , between 2000 and 2003 was held the " Feasibility Study for the new Museum of Science in Trentino " and , in 2005 , the Cultural Plan for the new museum . Participated in these studies national and international experts , as well as many citizens of the Province of Trento , which contributed to the definition of the final scope of what should be the museum . After approval of the cultural , which occurred in 2006 , the project was entrusted to the architect Renzo Piano . The inauguration of the new MUSE took place on July, 27, 2013, and this fits in the defined area for urban renewal with other equipment adjacent to it, namely the Quartiere Le Albere in the town of Trento . The solution adopted for the MUSE involves dynamically visitors through interactive and sensory pathways , such as an invitation for immersion in various topics related to science . Air, earth , fire and water , combined with the animal life in appropriate environments and settings , immersed in light ... given the option for complete transparency in the architectural composition adopted. Specific installations and themed with sounds, smells , textures , among other things, extend the possibilities of interaction with the subjects . Composite structures (wood , concrete , steel and iron) , glass in abundance define the poetics of Renzo Piano . The dialogue in terms of contrasts , established with the surroundings, similarities with the Beaubourg in Paris. The latter , opened in 1977 , was placed as tough competition won by team almost unknown , two Italians and one English, besides himself Renzo Piano, Gianfranco Franchini and Richard Rogers . In the case of MUSE , the order to the studio Renzo Piano proved consistent and certainly an initiative that recognizes the work of this architect, today, named as Senator of the Republic . The composition principle was to MUSE flexibility and adaptation to scientific content defined cultural project . This architectural composition simulates the movement of the surrounding mountains , having been used materials available in the region and bamboo ( of Italian origin ) in the sports areas . The program involves the museum's public areas , administrative areas and services distributed through two basements and five floors including the ground floor and terrace. Thus , the proposal defined in different levels with color and materiality exposed , involves children, young, old and elderly people in various itineraries with topics and content related sciences . Access to these levels can be done by lift or staircase , this large and transparent , allowing the vantage various environments. On the terrace , belvedere allows enjoyment of the surrounding mountains , as well as new buildings that make up the set , plus pre - existing sections , including stadium . Suspended by straps , exposed as mockups , or even in terms of sensory and interactive spaces , environments and content of this museum " entirely new " invite diving knowledge with technological appeal and innovative , without leaving aside the various story times of humanity and nature that frames everything. Nothing shows static or frozen ... On the contrary, it is the feeling of movement. Another important point to be highlighted refers to the perfection in detail that can be seen , both abroad and inside. Reflecting pools and waterfalls also deserve to be highlighted as key elements in the composition of Renzo Piano . Furthermore , the issue of energy conservation that appears explicitly in the itineraries covered with photovoltaic panels , geothermal probes , among others , has the sense of providing energy renewal . The overall system is centralized and automated with adequate energy to achieve the highest efficiency possible. Temperature sensors allow automated thermal comfort , either on hot days , either cold days . The natural lighting and ventilation reduce consumption and increase the sense of environmental comfort . Added to these points , the use of rainwater reservoir appropriate , these leveraged for hygienic services , irrigation , or even to feed the aquariums and water features that surround the joint. From the outside , adjacent to MUSE also built set designed by Renzo Piano , with rooms , apartments and commercial outlets , with underground parking . Access to MUSE can be done in several ways , starting with the bike, the most sustainable , so to speak , and also the train, the bus or the individual car and motorcycle . The visit is worth ... back to being a little child. The project can be found on site studio of architect Renzo Piano. It is noteworthy that this visit had the sense of searching for references to rethink the current reality of our cities . And urges us to seek other references , for the love of cities ... Furthermore, the visit with architects Silvio Caoduro, Andria Medina and Maribella Mazzillo is included in ongoing research and dialogues developed with Italy and adds to the international dialogues triggered, particularly within the Università IUAV di Venezia and the Università degli Studi di Padova. Such incursions allow us to glimpse new horizons for Brazilian cities from the perspective of comparative analysis, in terms of thoughts and practices, in terms of everyday experience afforded by different urban centers.
about the author
Fabio Jose Martins de Lima was born in Belo Horizonte, Minas Gerais, Brazil, on September 2, 1961 and photographing since 1983. Professor at Federal University of Juiz de Fora, from 1999, graduated in Federal University of Minas Gerais (1989), Master in Architecture and Urbanism at Federal University of Bahia (1994) and PH.D. in Architecture and Urbanism at University of Sao Paulo (2003). From 2011 to 2012 is committed to the Università IUAV di Venezia on a Technical Stage, with support from CAPES, Brazil. In Juiz de Fora coordinating research group Urbanismomg at Federal University of Juiz de Fora, with support of CNPq, FAPEMIG and Min Cidades and Culture.



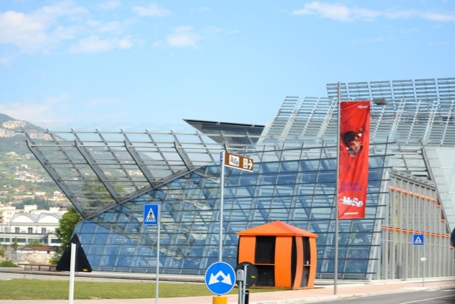
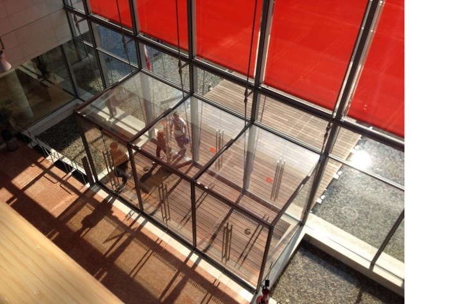
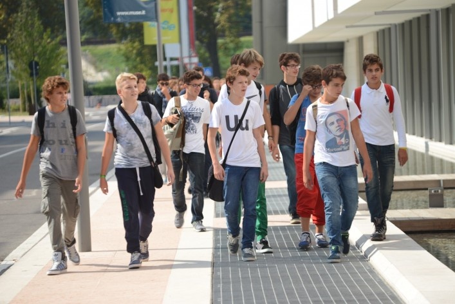
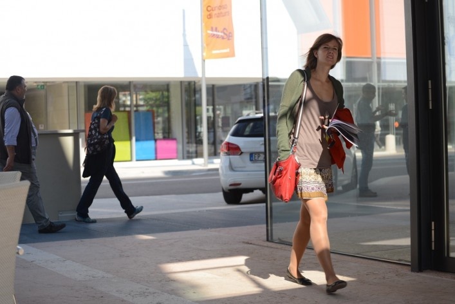
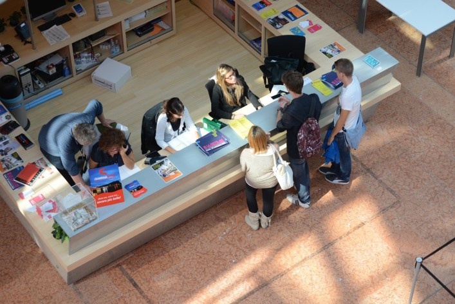
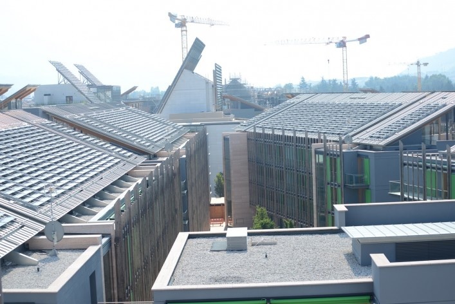
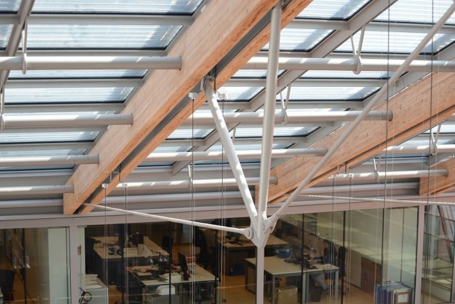
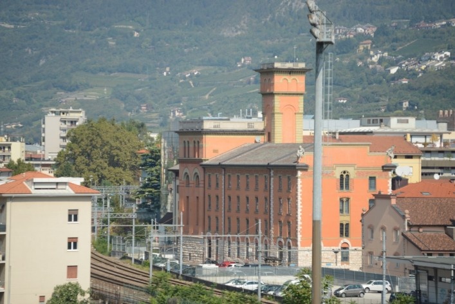
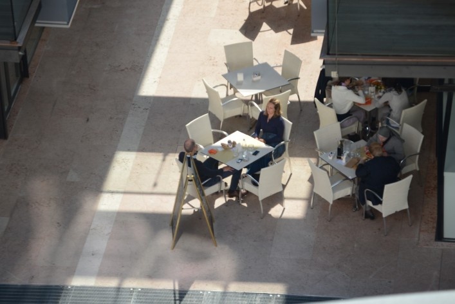
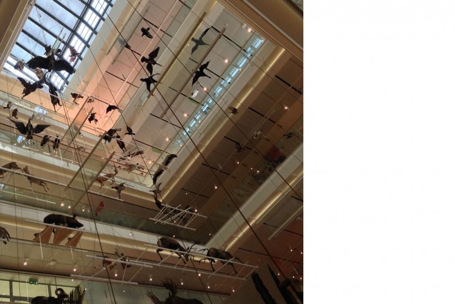
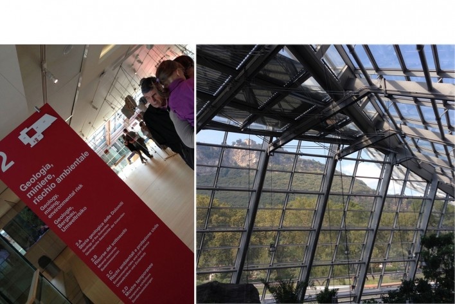
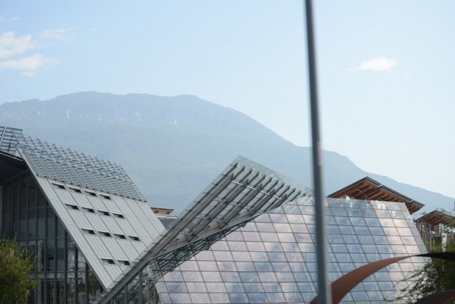
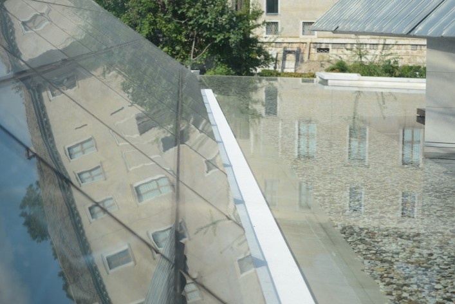
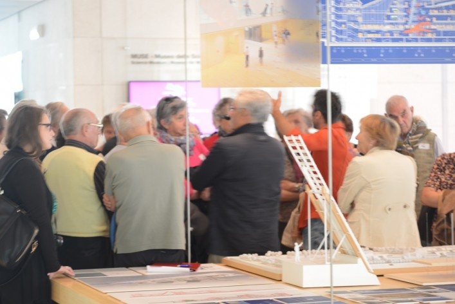
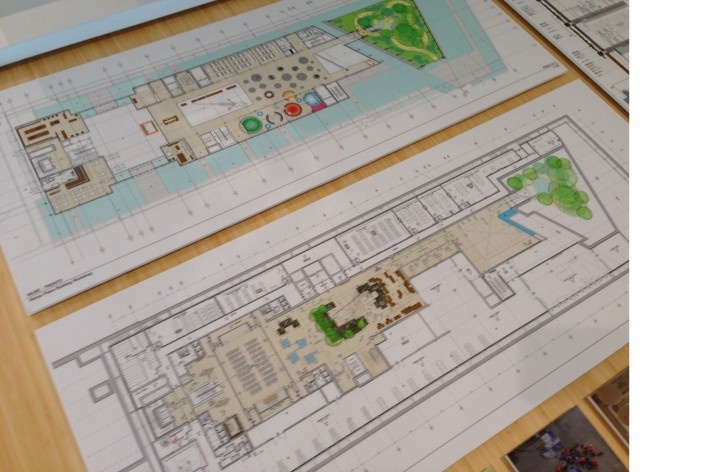
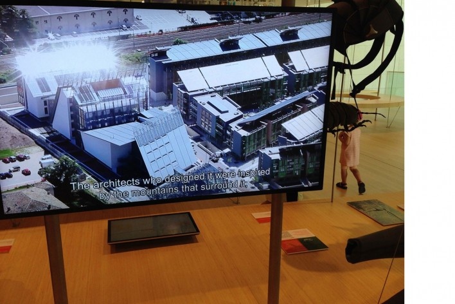
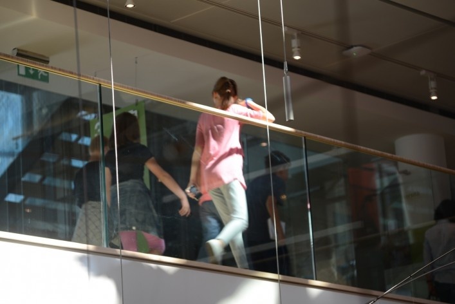
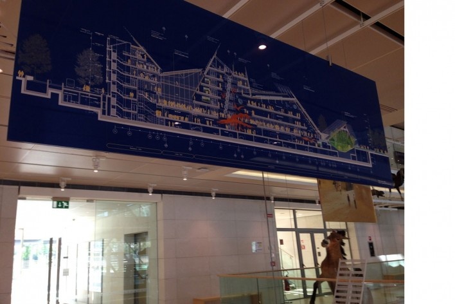
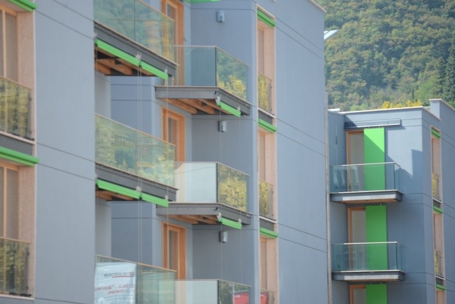
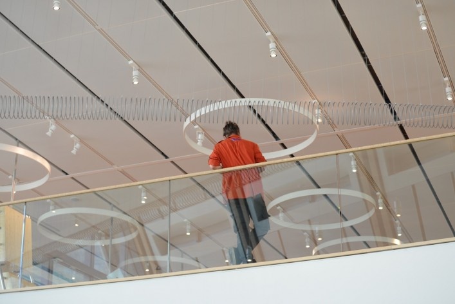
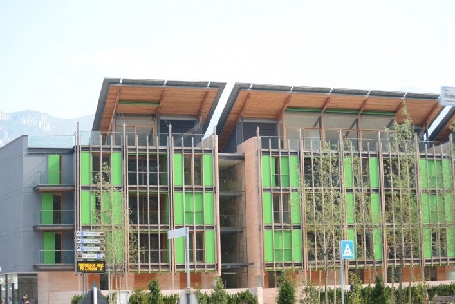
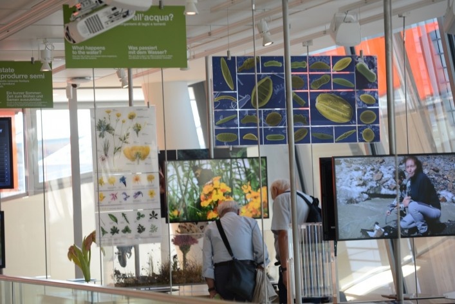
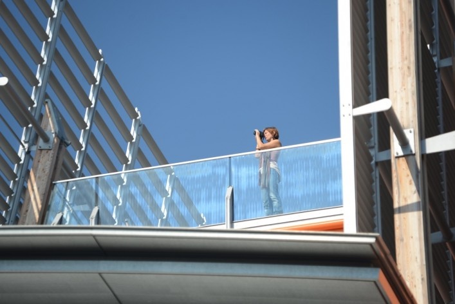
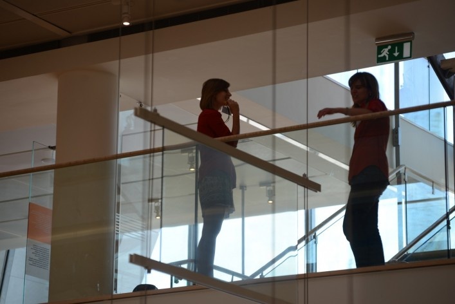
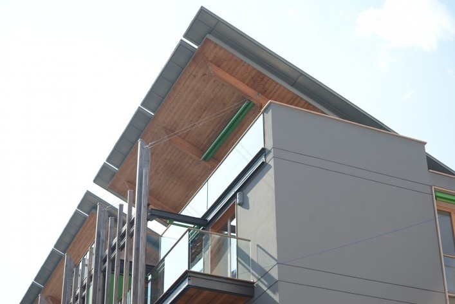
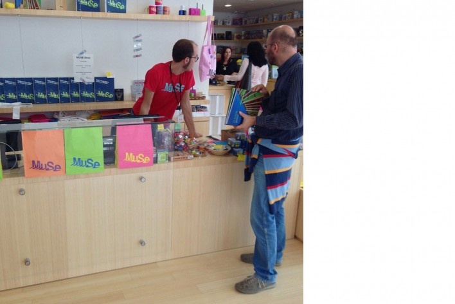
![Catalog block Albère Green LE, which includes MUSE
[divulgação]](https://vitruvius.com.br/media/images/magazines/grid_12/7e36cf5a10b5_v_fig28img_0015.jpg)
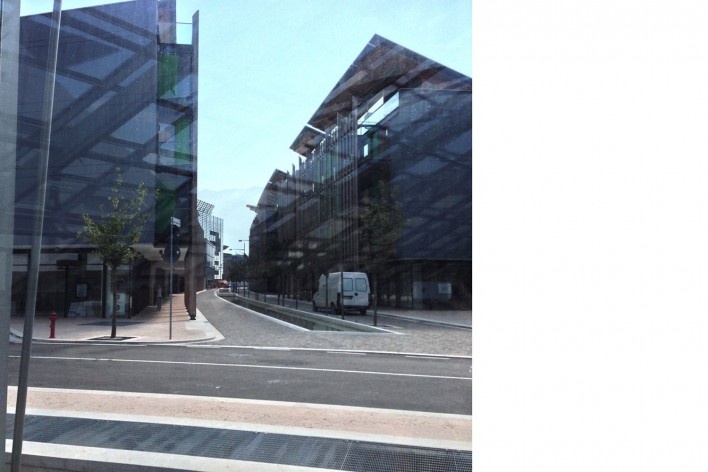
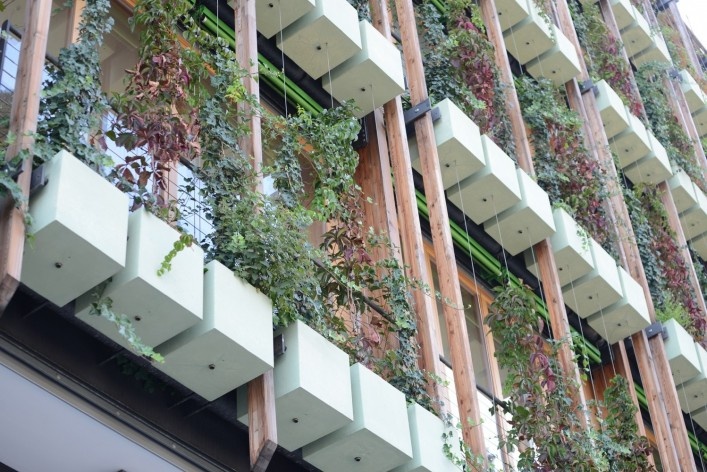
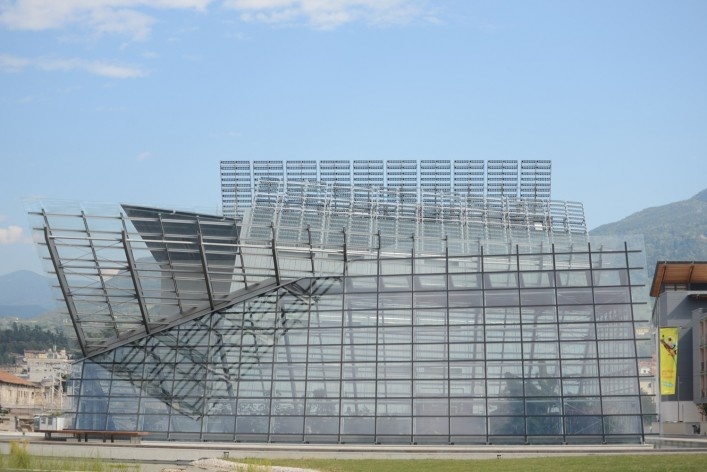
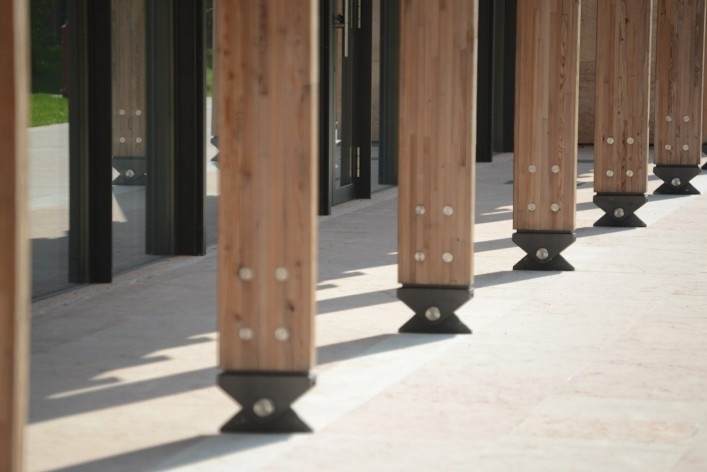
![Le Albere sketch of the set that includes the MUSE [divulgação]](https://vitruvius.com.br/media/images/magazines/grid_12/deecf7175f1c_v_fig33.jpg)


























![Catalog block Albère Green LE, which includes MUSE
[divulgação]](https://vitruvius.com.br/media/images/magazines/gallery_thumb/7e36cf5a10b5_v_fig28img_0015.jpg)




![Le Albere sketch of the set that includes the MUSE [divulgação]](https://vitruvius.com.br/media/images/magazines/gallery_thumb/deecf7175f1c_v_fig33.jpg)
