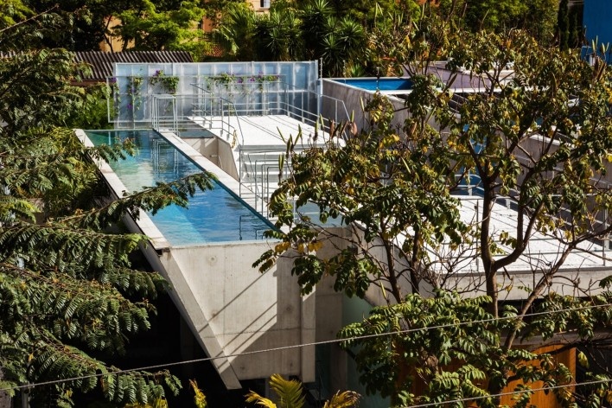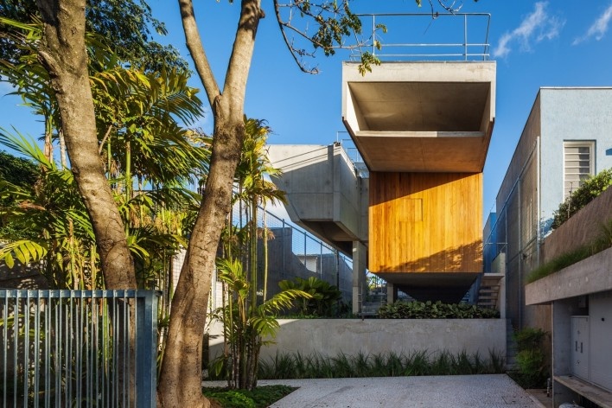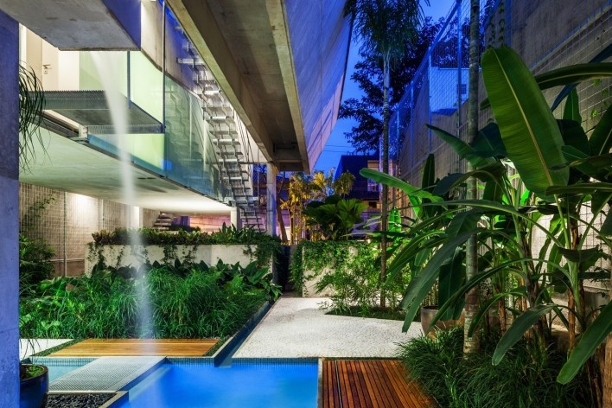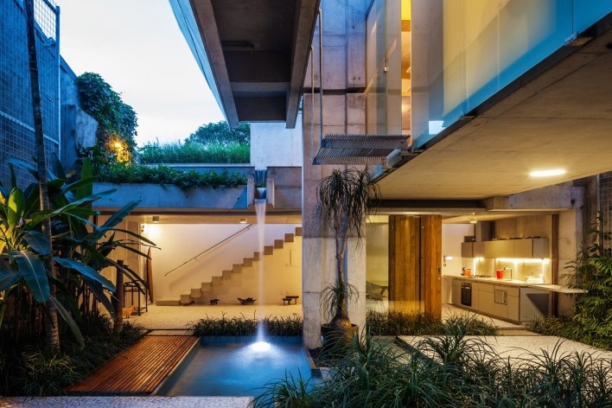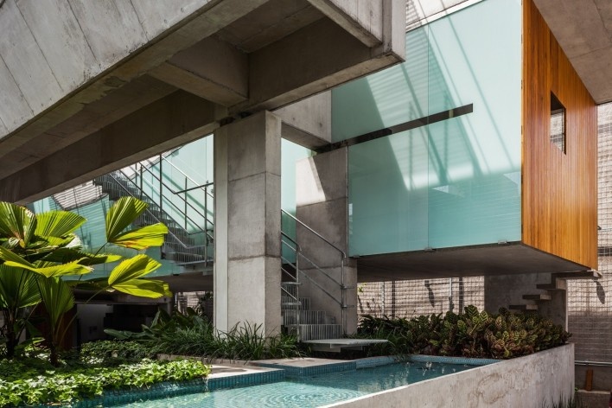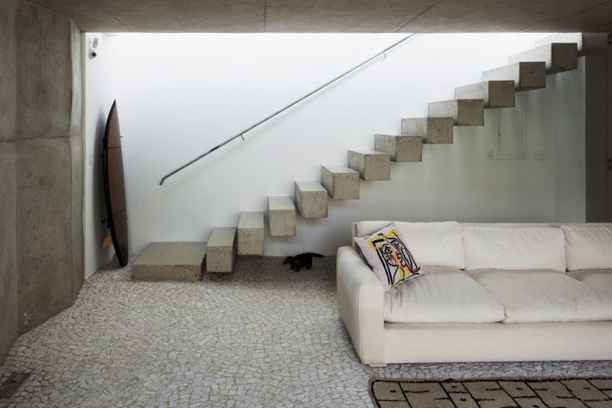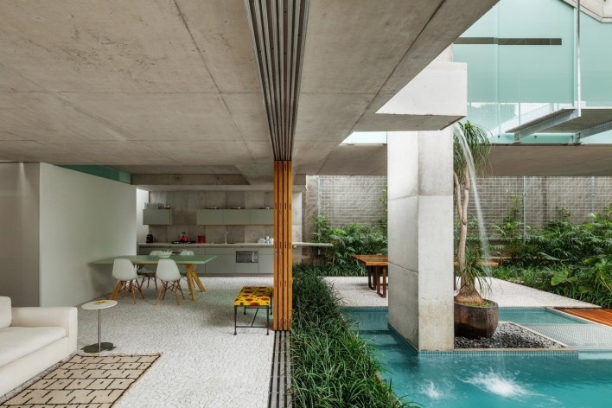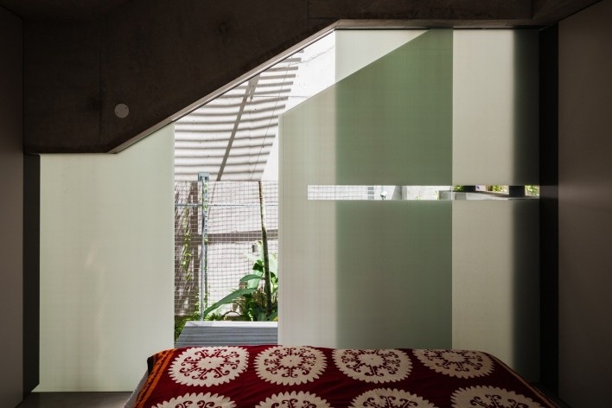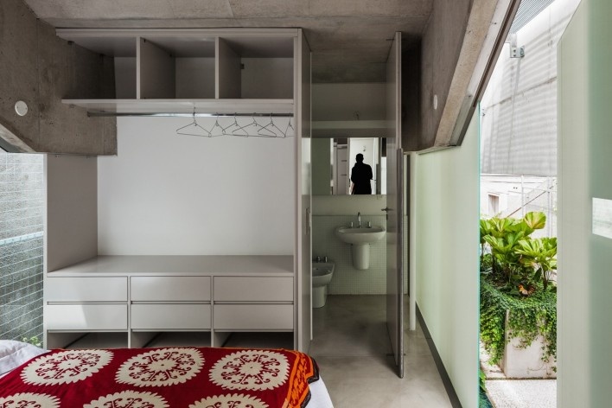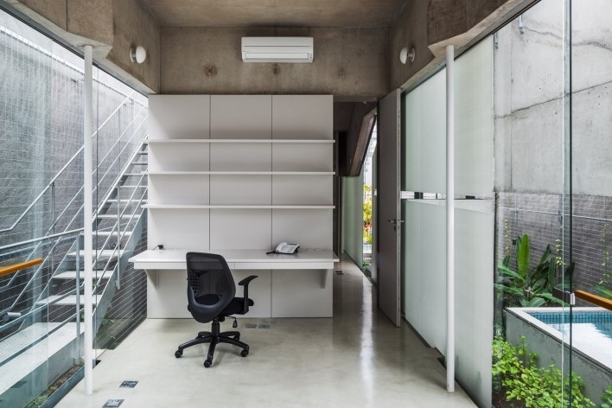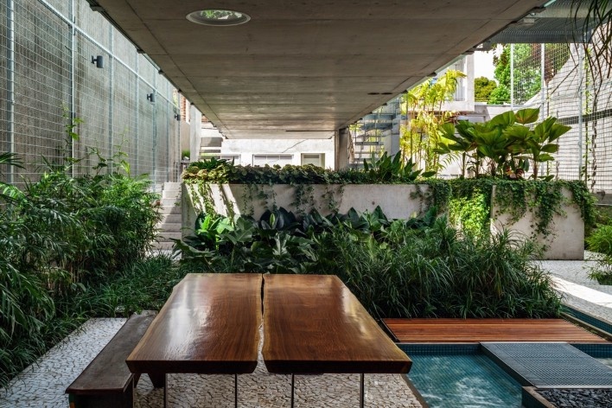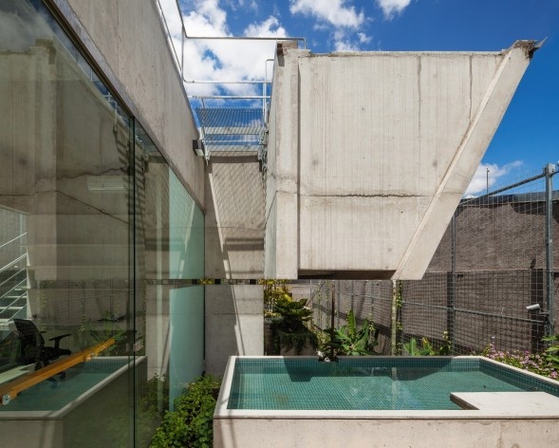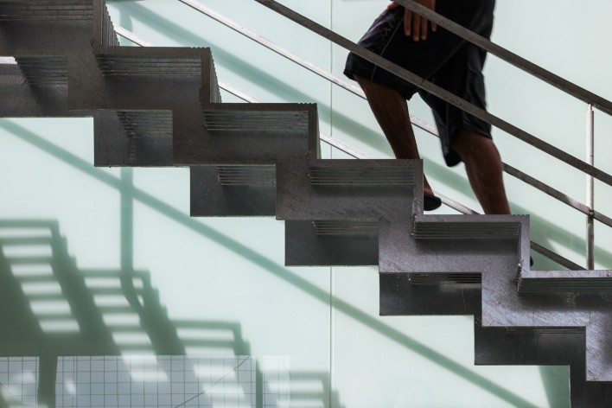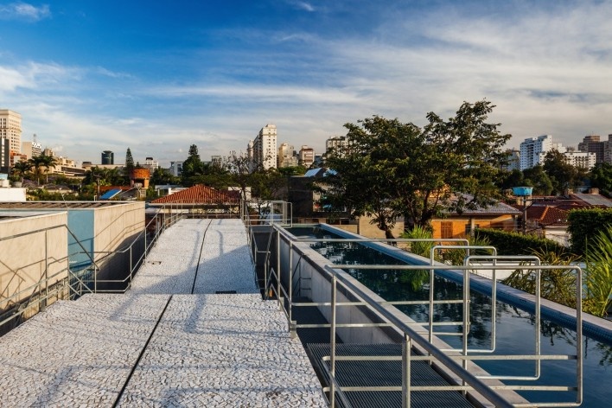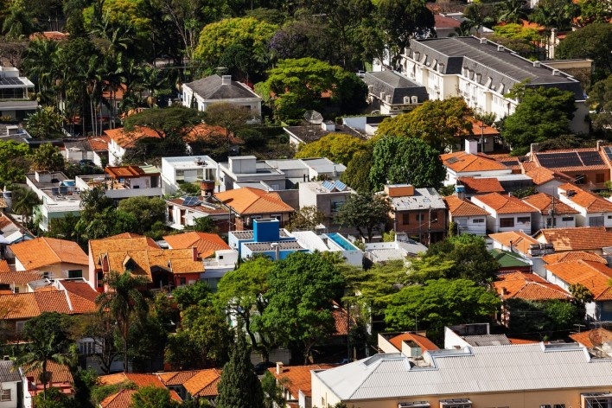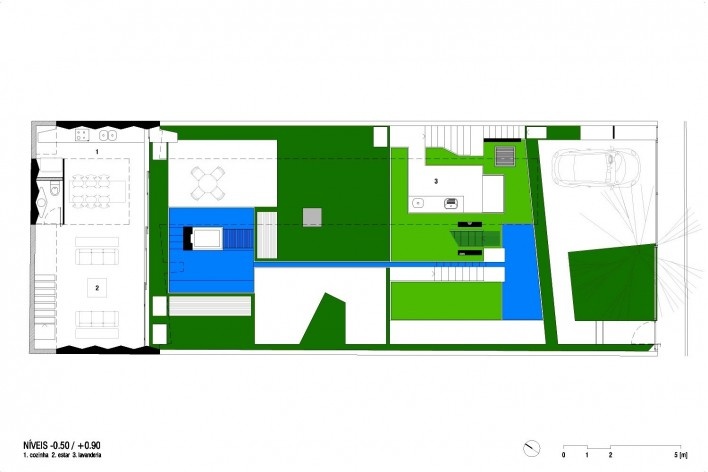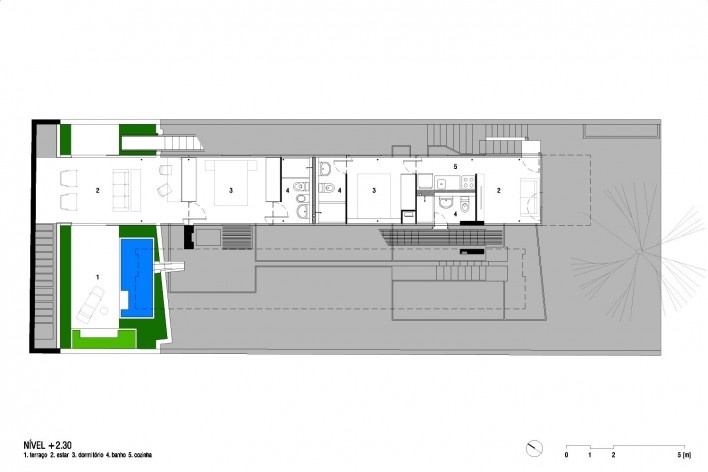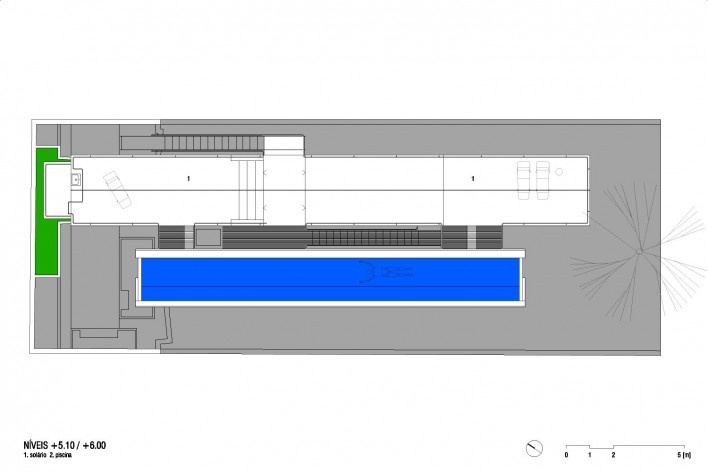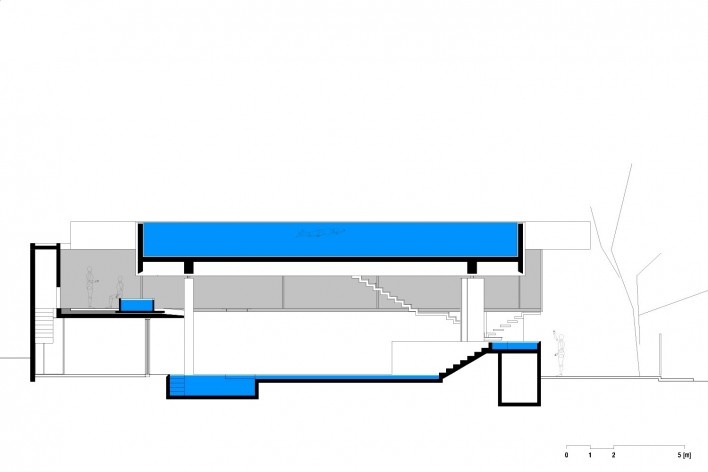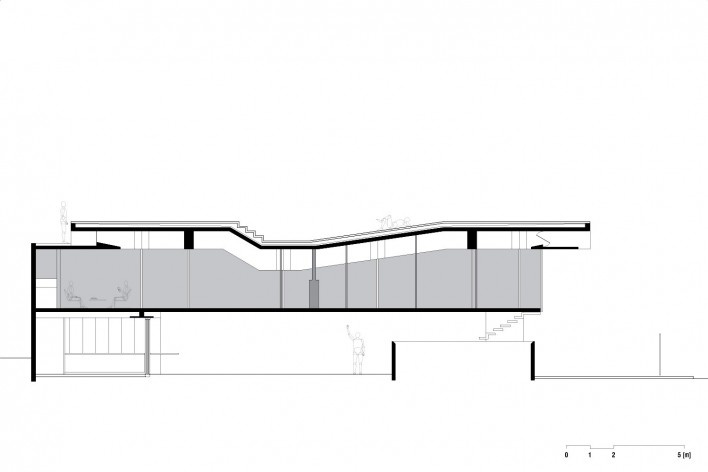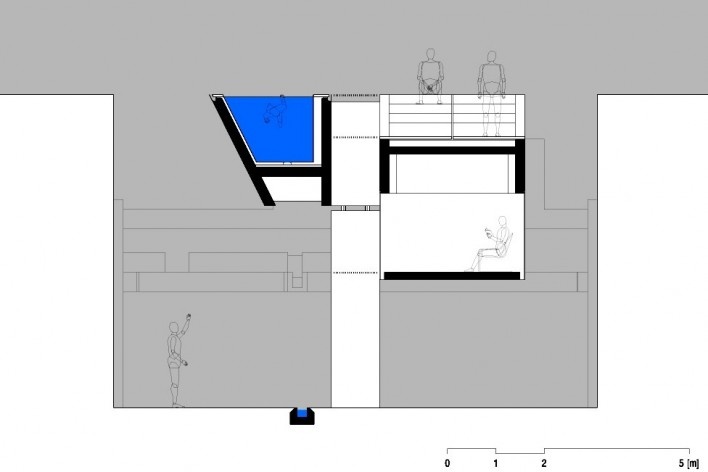São Paulo is metropolis of 20 million people approximately one hour from the coast. Because of severe traffic congestion, its inhabitants spend hours commuting everyday. On weekends, especially in the summer, thousands of people driving to the beach cause traffic jams on the roads.
In order to avoid being stuck behind the wheel during the weekend, the clients developed this unexpected but rather logical program: a weekend house in downtown São Paulo.

A weekend house in downtown São Paulo. Architect Angelo Bucci / SPBR
Foto Nelson Kon
The site is very central, between an arterial avenue, Faria Lima, and a metropolitan infrastructural axis (road and railway) on the river margins. Also, the site is exactly under the airport conical zone, meaning all flights coming or going to Rio de Janeiro constantly fly over the area.

A weekend house in downtown São Paulo. Architect Angelo Bucci / SPBR
Foto Nelson Kon
A swimming pool, a solarium and a garden are the main elements of this project. The rest of the program is complementary: a bedroom, a small apartment for a house-keeper, and a space to cook and receive friends.
The maximum height allowed in this neighborhood is six meters. As such six meters was considered the new ‘ground level’ because it will always be in sunlight and therefore will be the most attractive space to be in. In Brazil it is very common to build elevated reinforced concrete water tanks and this proposal could be simply described as an elevated water tank suitable to swim in.

A weekend house in downtown São Paulo. Architect Angelo Bucci / SPBR
Pool and solarium were displayed as parallel volumes. Two columns were located in the 1 m wide gap between them. Structurally, the swimming pool counterweights the solarium. The 12 m span between the two columns is faced on one side by beams supporting the pool and on the other by beams that support the solarium and also hang the floor underneath.

A weekend house in downtown São Paulo. Architect Angelo Bucci / SPBR
Foto Nelson Kon
The ground level was kept free from any construction in order to achieve the maximum area for a garden. As a result there are three different layers and three different moods: ground level (garden), apartment level, and rooftop (swimming pool).
This building and its program differs from the focus of traditional architectural projects in two ways: the metropolis becomes a possible place to stay and enjoy during the weekends and elements generally considered secondary in a big house become fundamental components.

A weekend house in downtown São Paulo. Architect Angelo Bucci / SPBR
Foto Nelson Kon
information
dates
Início do projeto: 2010
Conclusão da obra: 2013
areas
Terreno: 269,50 m²
Construção: 183,40 m²
architecture
spbr arquitetos / Angelo Bucci, autor principal; Nilton Suenaga, Tatiana Ozzetti, Ciro Miguel, Eric Ennser, João Paulo Meirelles de Faria, Juliana Braga, Fernanda Cavallaro, Victor Próspero
structure
Ibsen Puleo Uvo
fondations
Apoio Assessoria e Projeto de Fundações – José Luiz de Paulo Eduardo
survey
Engesolos Engenharia de Solos e Fundações
facilities
JPD Projetos de Instalações – Jairo Paixão Daniel, Joel Paixão Daniel, Jamir Paixão Daniel, Jaime Paixão Daniel Filho
landscaping
Raul Pereira
lighting
Reka – Ricardo Heder
architect / construction
José Antonio Queijo Felix
construction
Theobaldo Bremenkamp, Reinaldo Francisco Ramos [Renner]
woodwork
Móveis AEME – Agostinho Alves Moreira
locksmith
Carlos Augusto Stefani [Tatão]
glasses
STW vidros - Ivan Fontenele
photos
Nelson Kon



