The project located in Xangri-lá, a city on the coast of Rio Grande do Sul/Brazil, constitutes a leisure area complementary to an existing residence that organizes the following uses: toilet, barbecue place, wood stove, storage, dry bar, wet bar, swimming pool deep and shallow, a lane and an outdoor fireplace.
Based on the reading of the plot format and the design of the existing house, a triangular concrete slab was proposed that acts as a large shelter. This triangular piece is idealized as an element of recognition of the limits that surround it. Thus, two faces of the triangle demarcate the corner of the lot while the other face follows a parallel alignment to the balcony of the current residence.

Fix Kiosk, Xangri-lá RS Brasil, 2021. Architects Diego Brasil, Anderson Calvi, Natasha Rebelo, Bruna Plucinski and Rodrigo Alves / BR3 Arquitetura
Foto/photo Marcelo Donadussi
As a way of reducing the main piece, above the slab there is another triangular piece of granite that organizes the functions of preparing and cooking food, bar stools, a place for drinks and a beer hall. A corten steel volume works as a curtain that serves as a visual protection element and houses storage, barbecue, niche for refrigerator and toilet.
The east corner of this triangular slab is broken down into a three-flight staircase that gives access to the roof. On this level is located an outdoor fireplace protected by a bench and a planter that surround the entire periphery of the space. There is also a volume on the roof intended to shelter the air conditioning condensing unit that makes up an inclined bench.
On the opposite corner, a sunken bar serves the pool, a place that is also protected by the slab, allowing for shading to use the area at midday.

Fix Kiosk, Xangri-lá RS Brasil, 2021. Architects Diego Brasil, Anderson Calvi, Natasha Rebelo, Bruna Plucinski and Rodrigo Alves / BR3 Arquitetura
Foto/photo Marcelo Donadussi
The layout of the pool considers the area with the highest incidence of sunlight and works as a sequence of submerged areas (deep and shallow pool, hot tub and lane) that are accommodated along the periphery of the slab.
Thus, this project reveals itself as an architectural answer to the questions raised from the reading of the physical characteristics of the place, the solar path and the needs of users.

Fix Kiosk, Xangri-lá RS Brasil, 2021. Architects Diego Brasil, Anderson Calvi, Natasha Rebelo, Bruna Plucinski and Rodrigo Alves / BR3 Arquitetura
Foto/photo Marcelo Donadussi
data sheet
project
Fix Kiosk
site
Xangri-lá RS Brasil
area
70 m²
year
2021
architecture
Architects Diego Brasil, Anderson Calvi, Natasha Rebelo, Bruna Plucinski and Rodrigo Alves / BR3 Arquitetura
engineering
Jonatas Krugg
structure and materials
Concrete and e corten steel
photo
Marcelo Donadussi



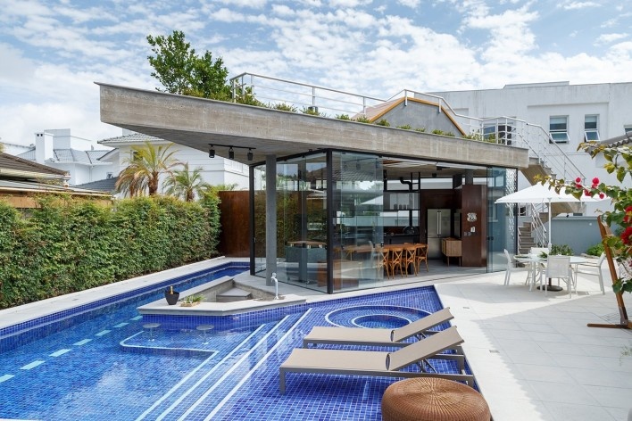
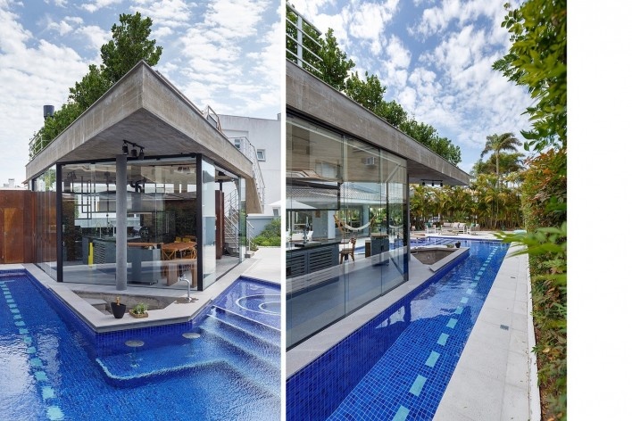
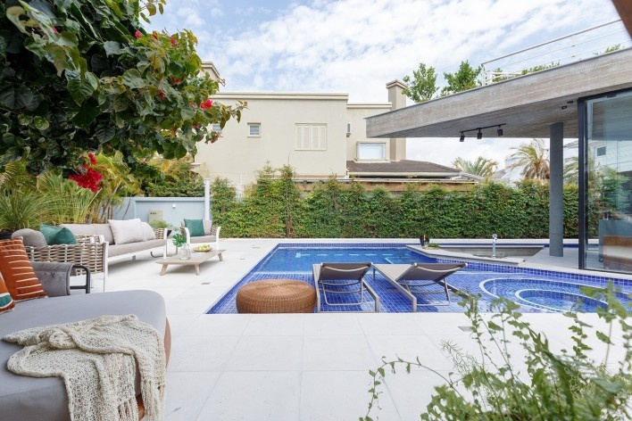
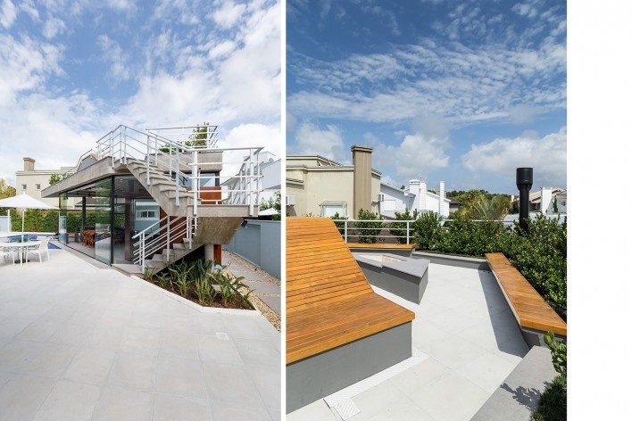
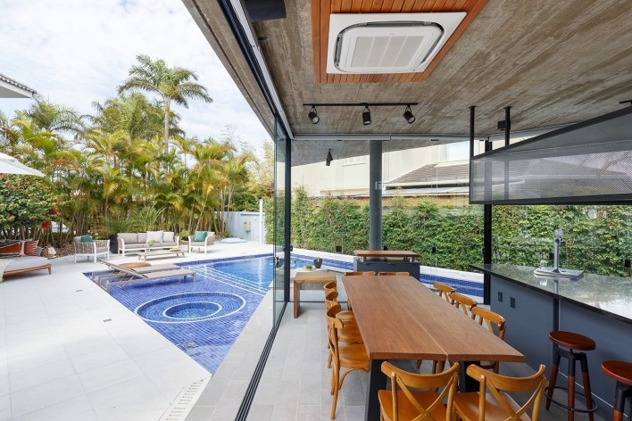
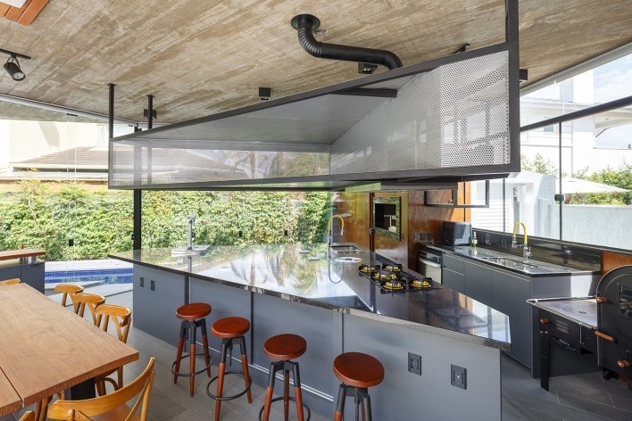
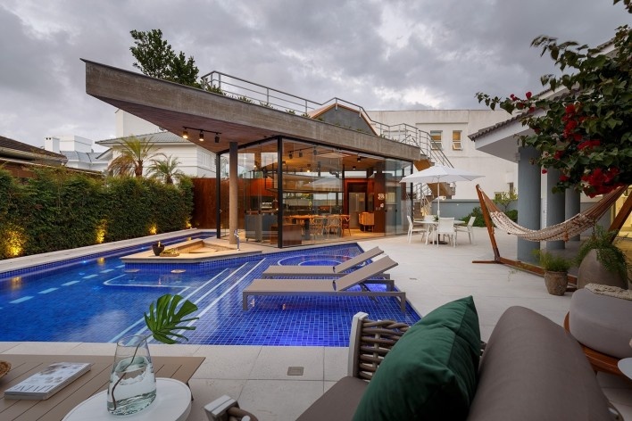
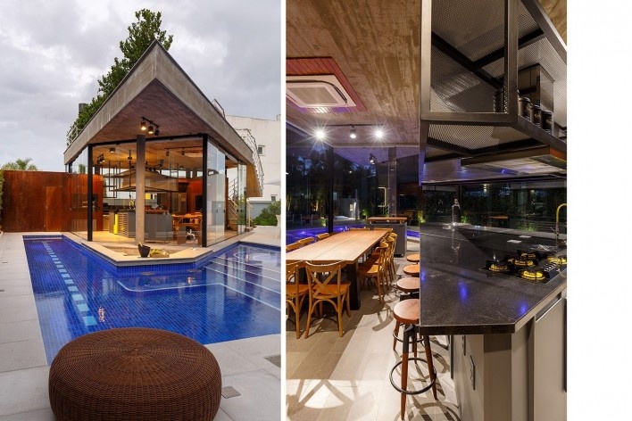
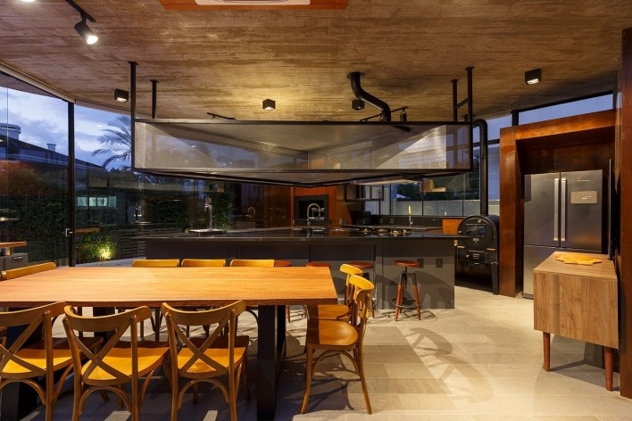
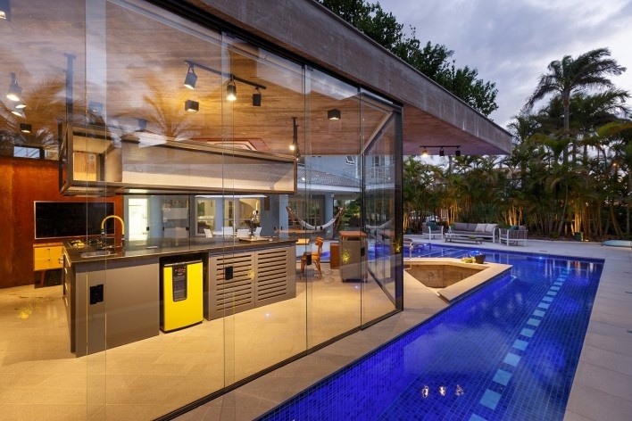
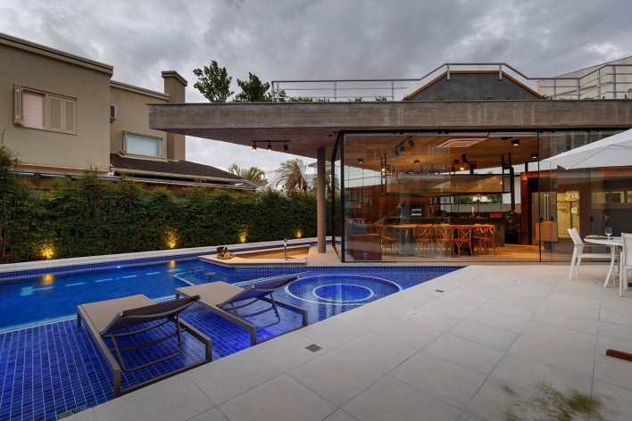
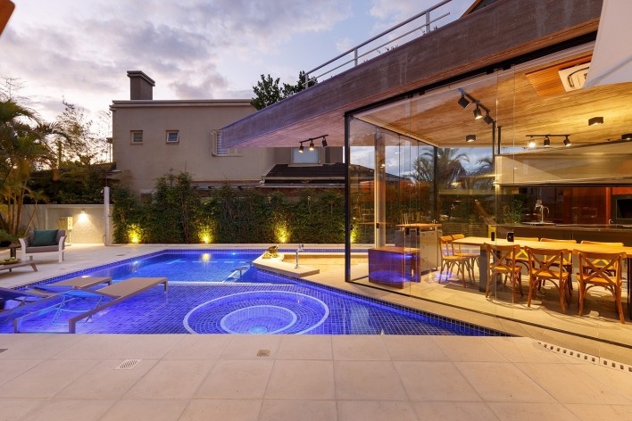
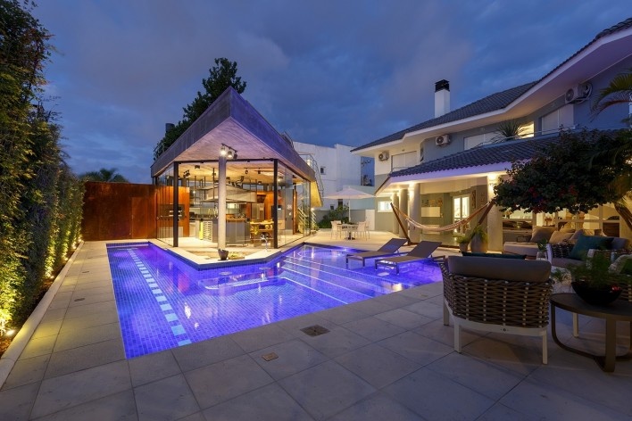
![Fix Kiosk, plan, Xangri-lá RS Brasil, 2021. Architects Diego Brasil, Anderson Calvi, Natasha Rebelo, Bruna Plucinski and Rodrigo Alves / BR3 Arquitetura<br />Imagem divulgação / Disclosure image / Imagen de divulgación [BR3 Arquitetura]](https://vitruvius.com.br/media/images/magazines/grid_12/df12885787b5_br3_fix17.jpg)
![Fix Kiosk, rooftop plan, Xangri-lá RS Brasil, 2021. Architects Diego Brasil, Anderson Calvi, Natasha Rebelo, Bruna Plucinski and Rodrigo Alves / BR3 Arquitetura<br />Imagem divulgação / Disclosure image / Imagen de divulgación [BR3 Arquitetura]](https://vitruvius.com.br/media/images/magazines/grid_12/d97da6790ddd_br3_fix18.jpg)
![Fix Kiosk, sections AA and BB, Xangri-lá RS Brasil, 2021. Architects Diego Brasil, Anderson Calvi, Natasha Rebelo, Bruna Plucinski and Rodrigo Alves / BR3 Arquitetura<br />Imagem divulgação / Disclosure image / Imagen de divulgación [BR3 Arquitetura]](https://vitruvius.com.br/media/images/magazines/grid_12/e183639ce6da_br3_fix19.jpg)
![Fix Kiosk, sections CC and DD, Xangri-lá RS Brasil, 2021. Architects Diego Brasil, Anderson Calvi, Natasha Rebelo, Bruna Plucinski and Rodrigo Alves / BR3 Arquitetura<br />Imagem divulgação / Disclosure image / Imagen de divulgación [BR3 Arquitetura]](https://vitruvius.com.br/media/images/magazines/grid_12/1f1587c36bed_br3_fix20.jpg)
![Fix Kiosk, details, Xangri-lá RS Brasil, 2021. Architects Diego Brasil, Anderson Calvi, Natasha Rebelo, Bruna Plucinski and Rodrigo Alves / BR3 Arquitetura<br />Imagem divulgação / Disclosure image / Imagen de divulgación [BR3 Arquitetura]](https://vitruvius.com.br/media/images/magazines/grid_12/d7dc2f0718f8_br3_fix21.jpg)
![Fix Kiosk, details, Xangri-lá RS Brasil, 2021. Architects Diego Brasil, Anderson Calvi, Natasha Rebelo, Bruna Plucinski and Rodrigo Alves / BR3 Arquitetura<br />Imagem divulgação / Disclosure image / Imagen de divulgación [BR3 Arquitetura]](https://vitruvius.com.br/media/images/magazines/grid_12/d3efff7bf1bb_br3_fix22.jpg)













![Fix Kiosk, plan, Xangri-lá RS Brasil, 2021. Architects Diego Brasil, Anderson Calvi, Natasha Rebelo, Bruna Plucinski and Rodrigo Alves / BR3 Arquitetura<br />Imagem divulgação / Disclosure image / Imagen de divulgación [BR3 Arquitetura]](https://vitruvius.com.br/media/images/magazines/gallery_thumb/df12885787b5_br3_fix17.jpg)
![Fix Kiosk, rooftop plan, Xangri-lá RS Brasil, 2021. Architects Diego Brasil, Anderson Calvi, Natasha Rebelo, Bruna Plucinski and Rodrigo Alves / BR3 Arquitetura<br />Imagem divulgação / Disclosure image / Imagen de divulgación [BR3 Arquitetura]](https://vitruvius.com.br/media/images/magazines/gallery_thumb/d97da6790ddd_br3_fix18.jpg)
![Fix Kiosk, sections AA and BB, Xangri-lá RS Brasil, 2021. Architects Diego Brasil, Anderson Calvi, Natasha Rebelo, Bruna Plucinski and Rodrigo Alves / BR3 Arquitetura<br />Imagem divulgação / Disclosure image / Imagen de divulgación [BR3 Arquitetura]](https://vitruvius.com.br/media/images/magazines/gallery_thumb/e183639ce6da_br3_fix19.jpg)
![Fix Kiosk, sections CC and DD, Xangri-lá RS Brasil, 2021. Architects Diego Brasil, Anderson Calvi, Natasha Rebelo, Bruna Plucinski and Rodrigo Alves / BR3 Arquitetura<br />Imagem divulgação / Disclosure image / Imagen de divulgación [BR3 Arquitetura]](https://vitruvius.com.br/media/images/magazines/gallery_thumb/1f1587c36bed_br3_fix20.jpg)
![Fix Kiosk, details, Xangri-lá RS Brasil, 2021. Architects Diego Brasil, Anderson Calvi, Natasha Rebelo, Bruna Plucinski and Rodrigo Alves / BR3 Arquitetura<br />Imagem divulgação / Disclosure image / Imagen de divulgación [BR3 Arquitetura]](https://vitruvius.com.br/media/images/magazines/gallery_thumb/d7dc2f0718f8_br3_fix21.jpg)
![Fix Kiosk, details, Xangri-lá RS Brasil, 2021. Architects Diego Brasil, Anderson Calvi, Natasha Rebelo, Bruna Plucinski and Rodrigo Alves / BR3 Arquitetura<br />Imagem divulgação / Disclosure image / Imagen de divulgación [BR3 Arquitetura]](https://vitruvius.com.br/media/images/magazines/gallery_thumb/d3efff7bf1bb_br3_fix22.jpg)
