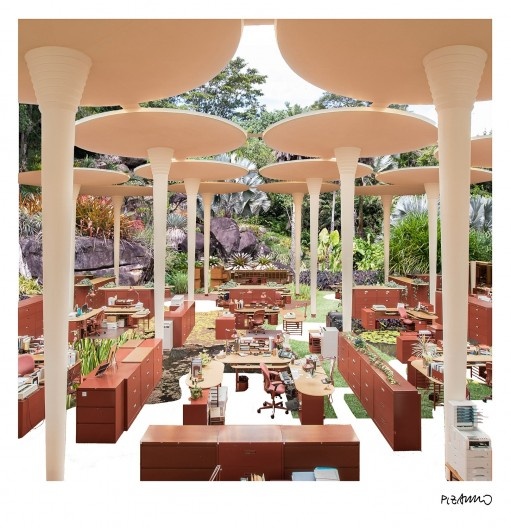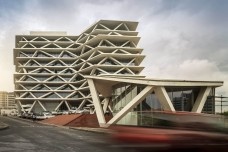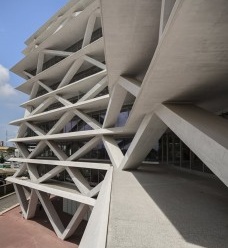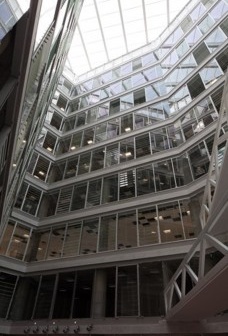As stated at the beginning of this series, the discussion on energy demand and environmental quality in buildings is even more relevant when we consider that most of the existing buildings will last at least 50 years, if not longer. In 2018, the commercial buildings’ sector was responsible for 18.65% of all electricity consumed in the country, while the residential sector (with a significantly larger stock of buildings) was responsible for almost 29% and the industrial sector for 35.78% (1). Although still currently dominated by the industrial and residential sectors, the National Energy Plan – PNE for 2030 foresees a change in energy consumption by sector, with an increase in the participation of the commercial and public sectors in the coming years. With this perspective, it was established in the PNE 2030 that the commercial sector should be able to account, until 2030, for about 20% of the electricity conservation potential (2). However, energy consumption in the building sector tends to increase with the country's economic and urban growth. Therefore, one of the challenges the country faces to its sustainable development in the coming years is the search for strategies for greater energy efficiency in buildings.
Returning to one of the key ideas placed in the first text of this series, a number of studies (3) demonstrated that only by opening the windows it will be possible to significantly lower energy consumption in commercial buildings. However, for this, we need to reinvent the façades to minimize solar gains while improving daylighting conditions and, together, rethinking the dimensions of the floors. Otherwise, natural ventilation will not be enough to remove the internal heat resulting from the penetration of solar radiation added to the heat generated by the occupation, systems and equipment.
The One Airport Square office building in Accra, the capital of Ghana, Africa (near the equator at latitude 5.35 ° N), was built to maximize the use of ventilation and daylight in a city where the air temperature ranges from 22 ° C to 34.5 ° C. A terrace of variable dimensions, derived from the extension of the slabs, surrounds the perimeter of the floor on all nine floors, functioning as an element of horizontal shading, which is complemented by the structure of inclined concrete beams, which supports the building and protrudes into the front of the facades. In addition, a central atrium brings daylight to the interior of the building and enables natural ventilation, as it combines cross ventilation by the effect of the wind with the chimney effect. As a result, it was estimated in the design project that the office rooms can use natural ventilation for at least 25% of the occupancy time (4).
As seen in the case of the building in Accra, clearly, Brazilian commercial architecture needs to find alternatives for the design of the glass box office building and deep plans, considering the possibility of reductions in the glass area in certain orientations, in addition to the insertion solar protection. All these alternatives can and should be informed by analytical studies of environmental performance (thermal, luminous, energetic and acoustic), aiming at precision and effectiveness of the solution.
As an example, Cotta and Vieira (5) found that, for the São Paulo climate, in addition to external shading, the reduction of the glass area from practically 100 to 50% of the facade area (WWR – Window to Wall Ratio) in the orientation north is a very efficient strategy for reducing solar heat gains, cutting 70% of them. On the south facade, the reduction of the glass area is also efficient and eliminates the need for external solar protection. In addition, in the western and eastern orientations, large areas of glass can be maintained, at least up to 75% of the WWR, without prejudice to performance, provided that there are external sunscreens, which have the potential to block 65% of solar gains. To make the horizontal solar protection (necessary in the north orientation), simpler solutions such as the prolongation of slabs, that create reasonably small external horizontal shading devices, already have an effect in reducing solar heat gains.
Looking inside the building, researchers and agents of architectural practice in the international context have been working for more than a decade with the ideas of spatial diversity and environmental quality (6), speaking of an idea of adaptive comfort (7). According to this concept, environmental comfort, in general, is no longer the achievement of a fixed condition over time and space (for example, 22oC or 24oC in the entire environment throughout the year) and becomes a variable state according to the external climate and the preferences of each one. The user is given, through environmental adaptative strategies, the option to modify the internal environmental conditions for greater or lesser privacy, exposure to the sun, wind, light and / or noise, or even to choose his workplace in a certain moment, for the accomplishment of a certain task. For this, flexibility of the internal spatial configuration becomes an important design strategy, including transitional spaces between interior and exterior, such as balconies, terraces and even atriums, combined with a flexible use of the internal spaces.
Regarding the prospects for the national scenario, in the scope of the office building, examples of the most recent practice show advances in the direction of the international proposals and concepts mentioned above, especially for medium-sized buildings with slabs of up to 800 m², including transitional spaces, eaves and other types of external solar protection (such as perforated panels) and also the reduction of glazed areas with the introduction of more opaque components.
Another interesting aspect for the project of office buildings is the insertion of operable windows for natural ventilation, when possible and desired, which benefits from the thermal inertia present in the apparent slabs. Combined, one can say that, now a days, all these solutions are creating a new trend in the commercial architecture market in the city of São Paulo. However, while this architectural trend is widespread, questions must also be raised about the real performance of these buildings, that is, about the efficiency of the differentiations applied to the standard model of buildings. In other words, balconies, sun screens, atriums, reduced glazed areas, the size of ventilation openings, larger ceilings and other solutions are being calculated and sized according to technical studies of environmental performance or are inserted into the project arbitrarily? Certainly, we need to know more about the numbers that confirm the performance of this new architectural moves.
As part of the applied social sciences, architecture has the role of educating and qualifying the market on the importance of energy efficient buildings and, mainly, of environmental quality. But for this, not only the understanding of what is a building with truly better environmental performance has to be revised, but also the design process has to change, recognizing the role of analytical investigation of joint architecture and engineering strategies, since the first stages of the project, and not just as a corrective measure to increase the project's score in the evaluation of some “green certification”, as usually occurs in the Brazilian context. Ultimately, this is an urgent change in values and practices for the creation of a built environment that is more resilient to the uncertainties and risks of the future of climate change and scarcity of resources.
notes
NA – A série de oito artigos intitulada “O pobre desempenho ambiental dos escritórios por trás da caixa de vidro” conta com os seguintes colaboradores: Amanda Ferreira, Ana Silveira, André Sato, Aparecida Ghosn, Beatriz Souza, Bruna Luz, Carolina Leme, Claudia Carunchio, Cristiane Sato, Eduardo Lima, Erica Umakoshi, Guilherme Cunha, Julia Galves, Karen Santos, Laís Coutinho, Larissa Luiz, Marcelo Mello, Mônica Marcondes-Cavaleri, Monica Uzum, Nathalia Lorenzetti, Paula Abala, Sheila Sarra, Sylvia Segovia.
NE – Este é o oitavo de uma série de oito artigos sobre o tema do “desempenho ambiental”. A série completa é a seguinte:
GONÇALVES, Joana; et. al. Desempenho ambiental dos escritórios em caixa de vidro. Uma visão geral (parte 01/08). Drops, São Paulo, ano 21, n. 158.08, Vitruvius, nov. 2020 <https://vitruvius.com.br/revistas/read/drops/21.158/7926>.
GONÇALVES, Joana; et. al. O pobre desempenho ambiental dos escritórios em caixa de vidro. Conforto térmico e desempenho energético (parte 02/08). Drops, São Paulo, ano 21, n. 160.02, Vitruvius, jan. 2021 <https://vitruvius.com.br/revistas/read/drops/21.160/7999>.
GONÇALVES, Joana; et. al. O pobre desempenho ambiental dos escritórios por trás da caixa de vidro. Controle térmico e da qualidade do ar em tempos de pandemia (parte 03/08). Drops, São Paulo, ano 21, n. 161.02, Vitruvius, fev. 2021 <https://vitruvius.com.br/revistas/read/drops/21.158/8024>.
GONÇALVES, Joana; et. al. O pobre desempenho ambiental dos escritórios em caixa de vidro. Luz natural e artificial (parte 04/08). Drops, São Paulo, ano 21, n. 162.08, Vitruvius, mar. 2021 <https://vitruvius.com.br/revistas/read/drops/21.158/8072>.
MICHALSKI, Ranny; et. al. O pobre desempenho ambiental dos escritórios por trás da caixa de vidro. Conforto acústico (parte 05/08). Drops, São Paulo, ano 21, n. 163.02, Vitruvius, abr. 2021 <https://vitruvius.com.br/revistas/read/drops/21.158/8073>.
GONÇALVES, Joana; et. al. O pobre desempenho ambiental dos escritórios por trás da caixa de vidro. A força de transformação de estratégias arquitetônicas. Drops, São Paulo, ano 21, n. 164.08, Vitruvius, maio 2021 <https://vitruvius.com.br/revistas/read/drops/21.164/8186>.
MICHALSKI, Ranny; et. al. The poor environmental performance of offices behind the glass-box. The myth of green certifications (chapter 07/08). Drops, São Paulo, year 21, n. 165.07, Vitruvius, jul. 2021 <https://vitruvius.com.br/revistas/read/drops/21.165/8199/en_US>.
GONÇALVES, Joana; et. al. The poor environmental performance of offices behind the glass-box. Future perspectives (chapter 08/08). Drops, São Paulo, year 21, n. 166.09, Vitruvius, jul. 2021 <https://vitruvius.com.br/revistas/read/drops/21.166/8202/en_US>.
1
Empresa de Pesquisa Energética. Consumo Nacional de Energia Elétrica na Rede Por Classe: 1995 – 2018. Diretoria de Economia da Energia e Meio Ambiente / Ministério de Minas e Energia, 2019 <https://bit.ly/3CweAa2>.
2
Empresa de Pesquisa Energética. Plano Nacional de Energia PNE, 2030. Diretoria de Economia da Energia e Meio Ambiente / Ministério de Minas e Energia, 2006 <https://bit.ly/3yCS7FP>.
3
COTTA, João; VIEIRA, João Leal. O desempenho térmico de ambientes de trabalho nas cidades de São Paulo e Rio de Janeiro. In GONÇALVES, Joana; BODE, Klaus (org.). Edifício Ambiental. São Paulo, Oficina de Textos, 2015; GALVES, Julia. Contemporary Translucent Buildings in São Paulo. Dissertação de mestrado. Londres, Architecture and Environmental Design – AED / University of Westminster, 2019; GONÇALVES, Joana Carla Soares; MARCONDES-CAVALERI, Mônica Pereira. Ventilação natural em edifícios de escritórios: mito ou realidade? In GONÇALVES, Joana; BODE, Klaus (org.). Edifício Ambiental. São Paulo, Oficina de Textos, 2015.
4
BODE, Klaus. Projeto integrado e o papel da simulação computacional de desempenho ambiental, exemplos de projeto. In GONÇALVES, Joana; BODE, Klaus (org.). Op. cit.
5
COTTA, João; VIEIRA, João Leal. O desempenho térmico de ambientes de trabalho nas cidades de São Paulo e Rio de Janeiro (op. cit.).
6
GONÇALVES, Joana Carla Soares. O novo ambiente de trabalho: diversidade ambiental e flexibilidade do espaço. Pós – Revista do Programa de Pós-Graduação em Arquitetura e Urbanismo da FAU USP, v. 26, 2019.
7
NICOL, Fergus; HUMPHREYS, Michael; ROAF, Susan. Adaptive thermal comfort: principles and practice. London, Routledge, 2012.
about the authors
Joana Gonçalves é arquiteta e urbanista pela UFRJ, mestre em Environment and Energy pela AA School of Architecture, doutora e livre-docente pela FAU USP. Orientadora dos programas de pós-graduação Arquitetura e Urbanismo da FAU USP e Architecture and Environmental Design, School of Architecture and Cities, University of Westminster, Londres. Professora da AA School of Architecture, Londres e diretora da Associação Plea.
Roberta Mülfarth é arquiteta e urbanista pela FAU USP, mestre pelo Programa Interdisciplinar de Pós-Graduação em Energia da USP, doutora e livre-docência pela FAU USP. Orientadora de pós-graduação em Arquitetura e Urbanismo da FAU USP e no Programa de Educação Continuada – Pece, no curso de especialização de Gestão em Cidades, junto a Poli USP. Vice-coordenadora do USP Cidades. Chefe do Departamento de Tecnologia da FAU USP.
Marcelo Roméro é professor titular da FAU USP. Arquiteto e urbanista pela UBC, mestre, doutor e livre docente pela FAU USP, pós-doutorado pela Cuny (USA). Orientador e professor dos Programas de Pós-Graduação da USP, do Instituto de Pesquisas Tecnológicas do Estado de São Paulo – IPT, da Universidade de Brasília, do Centro Universitário Belas Artes de São Paulo e da Peter the Great St. Petersburg Polytechnic University.
Alessandra Shimomura é arquiteta e urbanista pela PUC Campinas, mestre pela Unicamp e doutora pela FAU USP. Professora pela Faculdade de Arquitetura e Urbanismo e orientadora do programa de pós-graduação em Arquitetura e Urbanismo da FAU USP. Advisor no Student Branch ArchTech-Labaut da Ashrae e Membro do Comitê Plea Chapter Latin America and the Caribbean (Passive and Low Energy Architecture, Plea LAC).
Ranny Michalski é engenheira mecânica pela UFRJ, mestre e doutora em Engenharia Mecânica pela Coppe UFRJ. Professora doutora da FAU USP, onde atua como docente no ensino e na pesquisa, e orientadora do programa de pós-graduação em Arquitetura e Urbanismo da FAU USP. Membro da Diretoria da Sociedade Brasileira de Acústica – Sobrac. Participa da elaboração de normas técnicas brasileiras em acústica da Associação Brasileira de Normas Técnicas – ABNT.
Eduardo Pizarro é arquiteto e urbanista, mestre e doutor pela FAU USP. Assessor de Relações Internacionais do CAU SP. Professor na USJT. Pizarro é embaixador do LafargeHolcim Awards e já desenvolveu pesquisa na Architectural Association Graduate School, em Londres, e na ETH, em Zurique. Ganhador de prêmios como o Jovem Cientista (Brasília, 2012) e o LafargeHolcim Forum Student Poster Competition (Detroit, 2016).
João Cotta é graduado em Arquitetura pela Pontifícia Universidade Católica de Campinas, mestre em Sustainable Environmental Design pela AA School of Architecture, Londres, e doutorando pela FAU USP. Sócio do escritório Oliveira Cotta Arquitetura. Em seu portfólio destacam-se o novo centro de P&D da empresa Siemens na Ilha do fundão, no Rio de Janeiro e a Ampliação da Estação de Metrô Santo Amaro.
Guilherme Cunha é arquiteto e urbanista pela FAU USP. Cursou o programa de dupla formação FAU Poli USP. Foi bolsista de Iniciação Científica com apoio do CNPq e da Fapesp na área de Desempenho Ambiental e Eficiência Energética das Edificações, com ênfase em iluminação e térmica. Atualmente é consultor da Inocatech Engenharia.
Paula Lelis é arquiteta e urbanista pela FAU USP, mestre em Arquitetura, Energia e Meio Ambiente pela Universidad Politécnica de Cataluña, com doutorado em andamento pela FAU USP. Atua como consultora em sustentabilidade em projetos urbanos e arquitetônicos.
Juliana Pellegrini é arquiteta e urbanista pela Universidade Mackenzie, pós-graduanda no programa de Arquitetura e Urbanismo da FAU USP, com foco em Processo de Projeto de Edifício de Alta Desempenho. President Elect Ashrae Brasil Chapter 2021/2022 e diretora do escritório Studio Symbios. Com mais de vinte anos de atuação, obteve publicações e premiações em concursos nacionais e internacionais.







