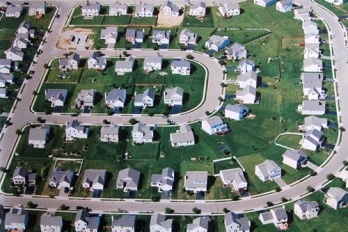Subúrbio típico norte-americano em Newark, Ohio: grandes casas unifamiliares em grandes lotes significando conforto, segurança e privacidade
[fonte: CAMPOLI, J e MACLEAN A. S. Visualizing Density. Cambridge: Lincoln Institute of Land Polic]
Anne Vernez Moudon: Well, first things first. What I like about travel and going to these places is to look around, eat, drink some good wine and do as little as I can. This is what is nice about traveling. At the end of the day, I love to go to a terrace to enjoy the city and just hear the people and feel the place. That’s very precious. So in the back of my mind, I have always had a kind of urban form template – building typologies, plan sections, etc. So while I eat my food, drink my wine, talk with friends and listen to them, I think and feel all this stuff! My interest would be to have much better documentation about all these cities. And I think this is coming because people are increasingly interested in documenting their place. It is also a matter of how to disseminate this knowledge. It would be nice to have just simple documentation about the urban form of cities. The other thing is that the forces and principles that were behind of making the cities are all the same. I mean there are many common threads. It doesn’t matter whether you have big buildings or small buildings, different architectural styles, different street-block shapes, the process of making the cities is all very similar. So I’d like to read more about that. It’s hard to show it scientifically because you need good maps, drawings and analysis. It would be an enormous amount of work. The alternative would be to show it in a much simpler way. For example, I remember in China in a place like Kunmin, in the Yunnan Province. Being a Chinese city, it was a little bit different from what I had known, but I saw there and understood, or I thought I did, what I could be seen in most other cities around the world. You can ask how can you see similarities to other cities in a place where land is held in common and the communistic planning system prevails? I could see that the buildings were different, but I could also see the lot or parcel structure of the city! How could there be lots or parcels when land belongs to the community (actually the city of the provincial governments)? And by the way, this lot structure is now included in studies of Chinese cities because of recent moves toward land privatization. What I saw was that even without private land ownership, China still had a land system based on individual “private” use permits. The city legal development was done on lot by lot basis, as it was in other cities. So essentially, Chinese people developed lots just like we develop lots. This was fascinating to me because the way that we look at and understand cities can be transferable cross-culturally and very quickly it can teach you how pose questions about how things work!



