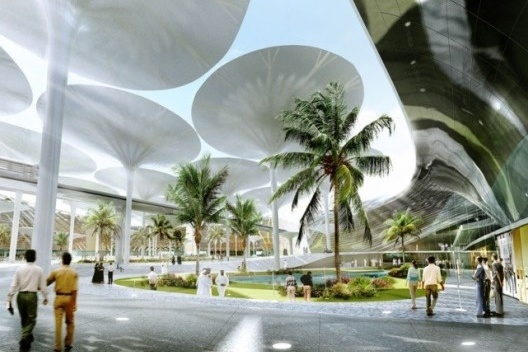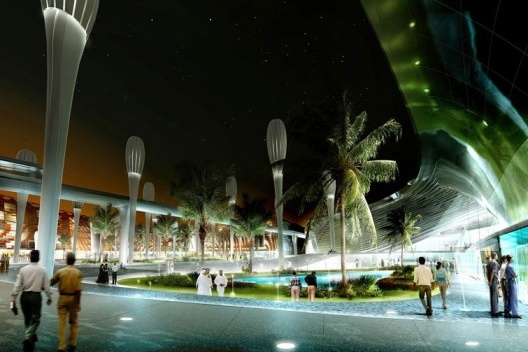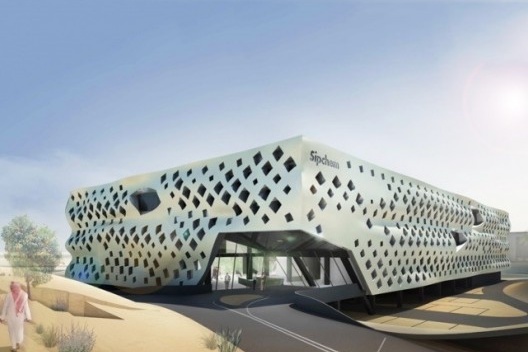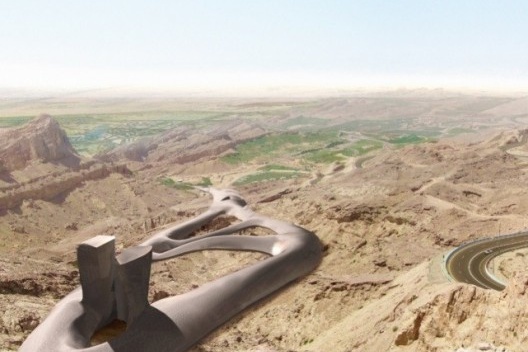
Masdar Plaza
Foto divulgação [LAVA]

Masdar Plaza
Foto divulgação [LAVA]
GC: Many authors have been talking about complexity and the return of ornament as something related to generative and fabrication technologies. Are you incorporating this new kind of ornament in your architecture?
TW: If you write the history of Architecture from the side of the tools you can say that digital tools allow you to integrate ornament into architecture. After modernism, when everything was based on very simple rules and these rules are on one hand generic and on the other ubiquitous, for a lot of people it feels that things are ordered, structured, easy to understand. If you look at Nature it may look like a completely chaotic system, but the beauty of it is that with digital tools we can understand it. For example, to program the design of the Barcelona Pavillion it would require much more steps than programming a tree. The geometry of the tree as a result may look more complex, but the rules that I need to describe it are far less complex. And that changes the way you look at architecture. Geometric complexity is not necessarily something that needs to be complicated to achieve. So on one side you have the way in which you work, which can be very structured and very simple, but the result can be very complex. And then you don't need to split between a simple building volume and then a complex ornament that is applied to its surface. You don't have to separate between the surface and the volume any more, now with the new tools we can create surfaces and volumes with a complex appearance. I think the most interesting thing is that a lot of the modernist theories are based on Renaissance ideas that you have a separation between the guy that has the idea, the architect, and the builder, the guy who executes it. That is why you have a separation between the bones and the skin, and between the functional skin and something that gives the building a certain appearance and you then call it ornament, but I think that now we don't need to differentiate between these things anymore. Not everything has to be white or black; with digital architecture everything can be a shade of grey in the sense that you can always change the parameters and create anything in between. This means that you don't need to have an ideology that black is better than white or white is better than black. I don't think that everything that is parametric must be curved. We can also work in a parametric way and create boxes. We can overcome the dialectics between blob and box and concentrate on how things are done and on what we want to do. If everything is possible, what do we want to do? We can make choices but we need to have arguments for these choices, otherwise we are going back to a rational optimization; I'm not interested in this. We must search for the most suitable solution by considering parameters and looking at what happens if one parameter becomes predominant or the other. If you give different values to different parameters you can always see some potential solutions, and that is the most interesting thing. The choice doesn't need to be based on personal choice or prejudice or an ideology any more.
GC: Some authors are also writing about the new details in face of the new CNC machines. How are you guys incorporating that in practice? Are you doing, for example, programmed details if there are shapes that are changing along the building, so you don't have to manually draw each detail?
TW: We are always interested in using the machines for what the machines are good at. Machines are good at repetition. And the interesting thing is that repetition for a machine doesn't mean that you produce the same result, that you have mass production. You have the same process but you come up with different objects. But of course we use it for drawing. We would never draw anything manually when something is changing. You set up the rule and then you set up your machine to develop a set of drawings. In Germany the way we design is by developing our details firstly. Then you give it to the builders and the builders develop their own details. So your drawings never go directly to the construction site. We develop principles to explain to someone how this could potentially be done. A detail is not a fixed thing, it's more like a snapshot. You show the most extremes and all the rest is in between. For example in a roof where the inclination is changing gradually, the gutter needs to correspond to that.
GC: What are the opportunities to produce visionary architecture, which is the aim of this office?
TW: When we started Lava we had a very crazy project. It was a ski resort in Abu Dhabi, in a desert climate. This is technically a challenge, but also geometrically a challenge. It was a 2.5km long building perched on a mountain with a 500m slope. So without parametric design you can't really handle it. It seems like a crazy idea, but at the same time if you look at the history of architecture, we had palm trees in greenhouses in London 150 year ago, so if people in colder climates want to have a hot climate why shouldn't people from hot climates want a cold climate? But the idea was to use solar power to create the cooling. That's how we started. Then we won the Masdar competition for a plaza in the center of Masdar. We looked at the idea of having comfortable outdoor space in a desert climate, for people to gather and have their kids birthday parties in a public outdoor space instead of inside a shopping mall. That is only possible using technology, but we were supposed to do that in a very sustainable way. We were paid for developing ideas. Developing visions is fantastic, but you also need to fund it. Sometimes we do little projects to develop some ideas or research. We built a building that has a one meter thick styrofoam façade with a non-repetitive system created with a CNC mill. The reason for that is that the client produces styrofoam, so the building façade became an application for the material. That's the Sipchem project in Saudi Arabia. What we like best is the research on how do we want to live. In Saudi Arabia we have a project about how to transform the typology of the courtyard house into a 20-story office tower, to create possibilities of communication across different floors. Which in terms of geometry is a relatively boxy building, but then in terms of office communication it's a visionary tower, that combines not only an approach to sustainability but also the idea of the mix of technology and the cultural traditions of the organization. The building is site-specific and cultural-specific, but it uses technologies for the performance.
GC: I'm very impressed with the fact that you are true to the name of the studio, which is Laboratory for Visionary Architecture. It seems like you are always doing research, like in a real laboratory, and trying to infer theories out of the project opportunities that you get.
TW: It's great that you can see that in our work, because for us it's the most important thing. We are always thinking about how we as architects can contribute to the world where we live, because we have the privilege of being able to change space. We are not able to solve the problems of society, but we can visualize potential futures. The idea is that a laboratory is not chaotic. Nobody in a lab conducts an experiment without having a goal, without having a framework for achieving results. The most important thing in a laboratory is a method. If you explain to a client that you are a laboratory they think that's experimental, and experimental things are risky, because you never know if the experiment will fail or will succeed. People don't like the feeling that they are Guinea pigs. So we have been trying to explain that a laboratory is much more related to a methodology, and it is related to first understanding what is really needed, what are the facts, how can them be combined.
GC: Thank you very much for the interview, Tobias.

Empresa Sipchem, fachada de isopor
Foto divulgação [LAVA]

Jebel Hafeet Glacier Hotel Ski Resort
Foto divulgação [LAVA]



