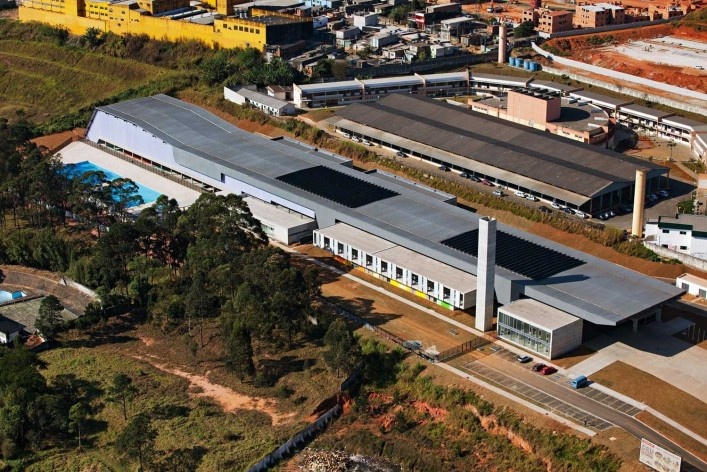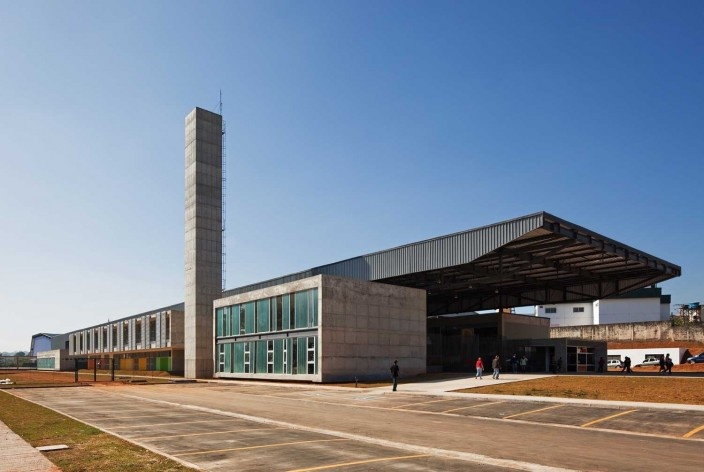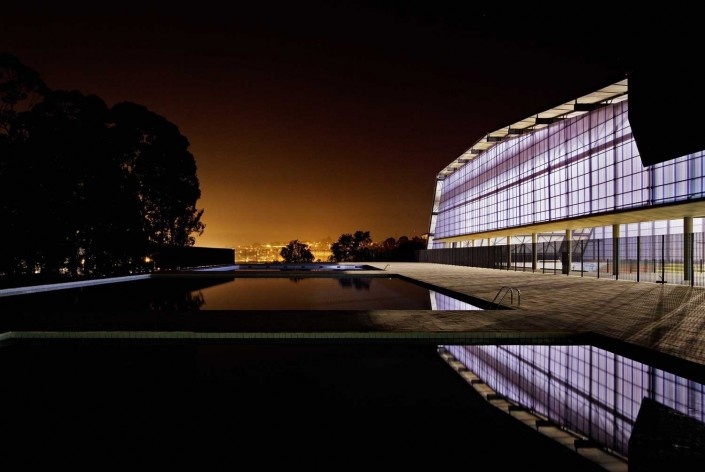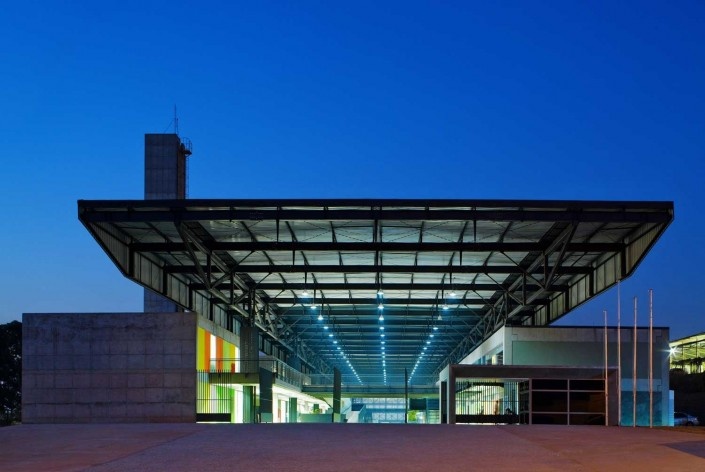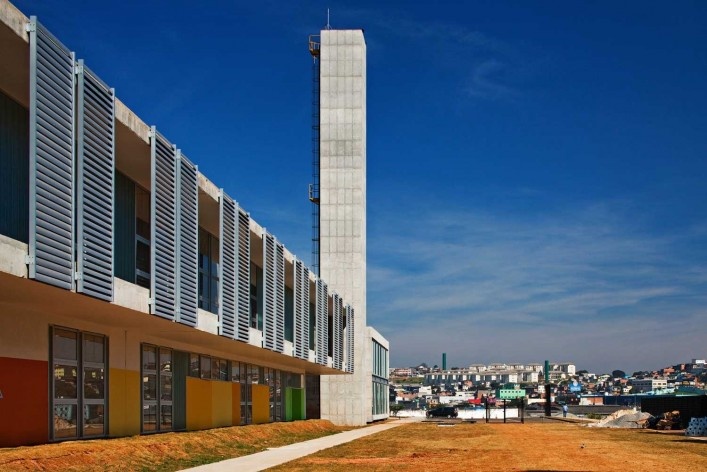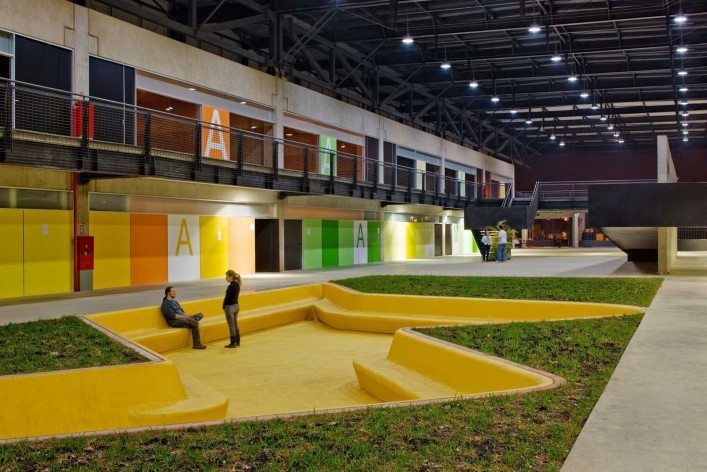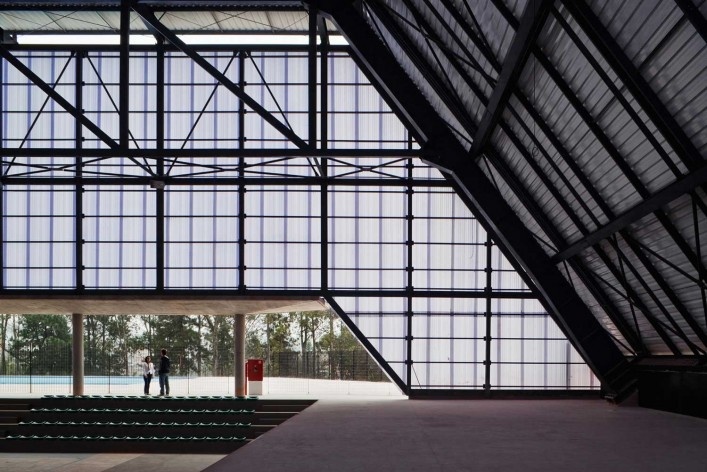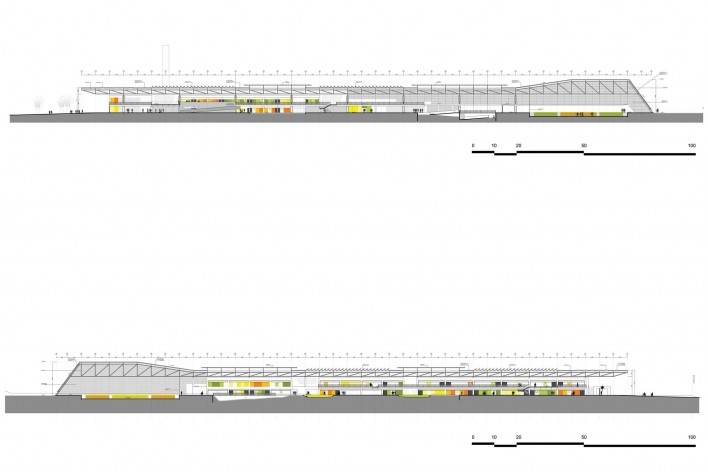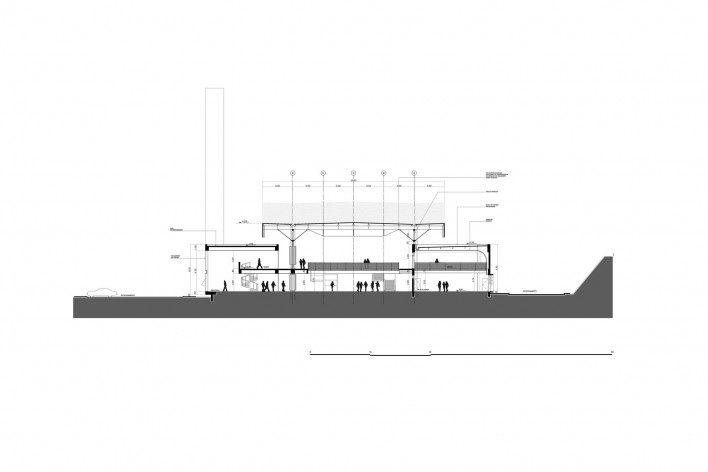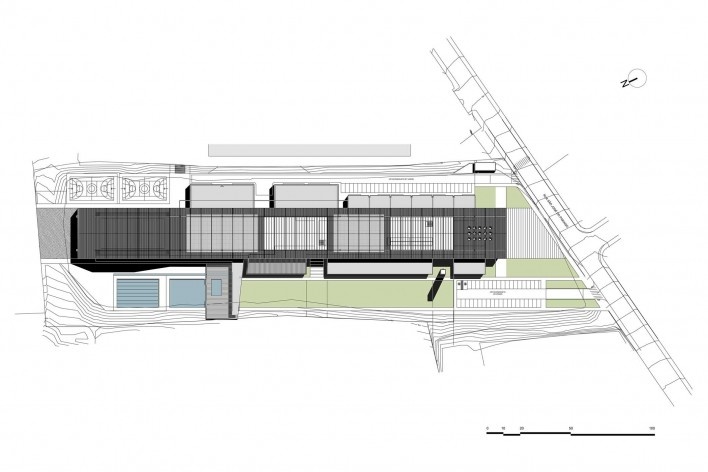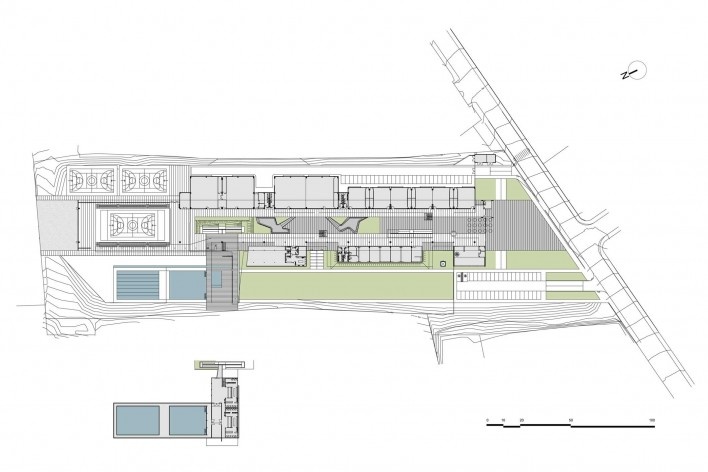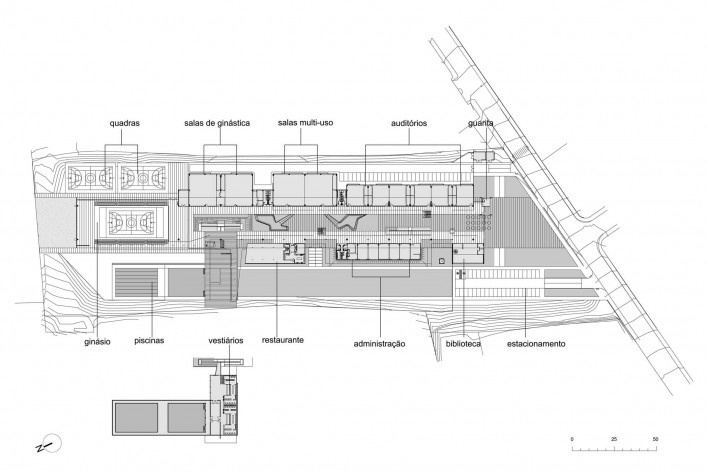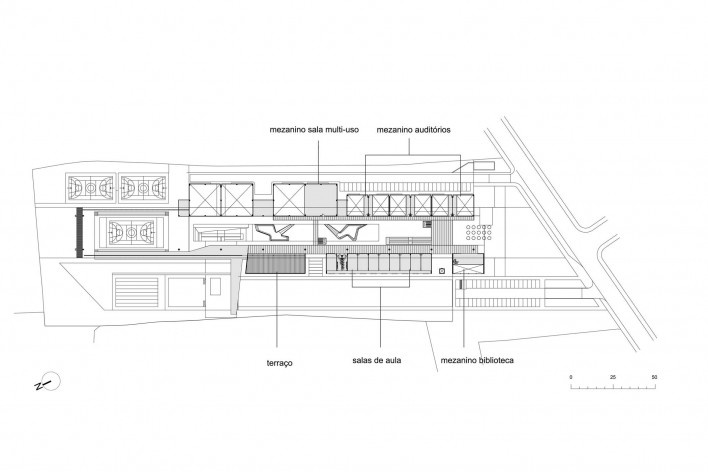1 + 2 | Project introduction + Project detail informations
Brazil stands nowadays as one of the most important economies in the world. Althought this rapid growth in the international scene in the last years, the country has a lot of social issues to be solved and one of the most important is education. This subject in this project is understood not only as a simple school program, but as a global discipline that includes cultural, artistic, sportive and teaching actions.
The Center of Arts and Education of Pimentas is located in Guarulhos, São Paulo, in Pimentas neighborhood, a place with few community equipment directed to education, leisure and sports.
The project is configured in a line, materialized in a large metallic roof that houses in its longitudinal borders different uses, articulated by a void which culminates in a central area dedicated to the use of sports. The aquatic complex is located outside this axis, in the external area. The plain topography and the linear configuration site were determinant for the architectural parti.
The various uses are distributed in blocks, in cast-in-place concrete and pre-cast concrete. Library, classrooms and cafeteria are located in the west side of the axis. On the opposite side, are located the volumes of classrooms, artistic gymnastics, dance and auditoriums.
The central void is a square. Without a program previously defined, it articulates the programs around it, through suggested pathways and bridges on the first floor, and allows various uses along its seats and free spaces. The colors chosen for the inner facades (which variate from yellow to green) contribute to the diversity and ludic atmosphere of this inner square.
Acessibility
The building is located in a plain site, which is a great advantage for accessibility – the whole ground floor is located in only one level. The Access for the underground and second floor are made through low inclination ramps, attending the national specific laws, completely incorporated to the spaces. The ramps assume leading role in most part of the inner flows organization, the stairs are only auxiliar structures for the circulation solution. The yellow seat, located in the middle of the central axis, is present since the initial conception phases as a continuity of the ground floor, in such a way that it can be freely accessed.
Materials
Since the building has an intensive public use, the choise of finishing materials focused in basic and easy maintenance solutions, such as apparent concrete floors, walls made of blocks with regular paiting and apparent structure in the central void.
The central axis was the most explored space regarding the colors choice. A cromatic study was carefully made so that the linear space wouldn´t be monotone. The main ideia for this space is its constant transformation through color variation and alternation os open and closed roofings. This big axis is the mais space of the building – besides beeing used during classes intervals, it really works as a public square.
3 | Further information
Year
2008
Construction
2008/2010
Location
São Paulo, São Paulo, Brazil
Designed floor surface area
16.000m²
Site area
30.780m²
Photographer
Nelson Kon
Biselli + Katchborian architects
Designers
Mario BiselliArtur Katchborian
Project team
Paulo Roberto Barbosa
Luiz Marino Kuller
Cassia Moral
Cassio Oba Osanai
Camila Bevilacqua de Toledo
Gabriel César e Santos
Débora Rodrigues Pinheiro
Ana Carolina Ferreira Mendes
Claudia Zanoio
CHN arquitetos



