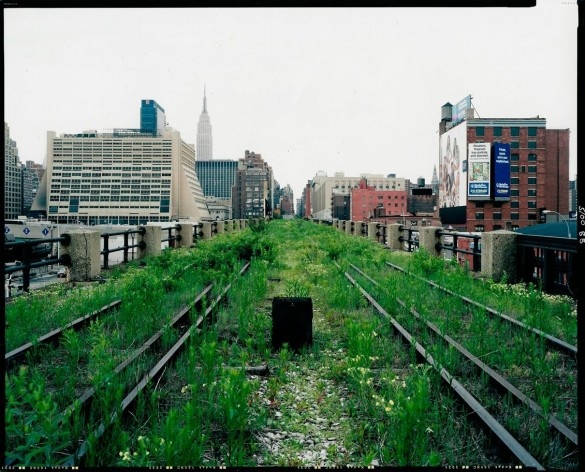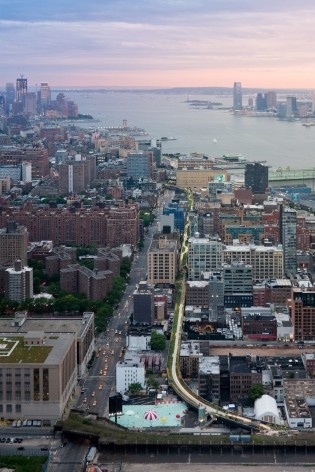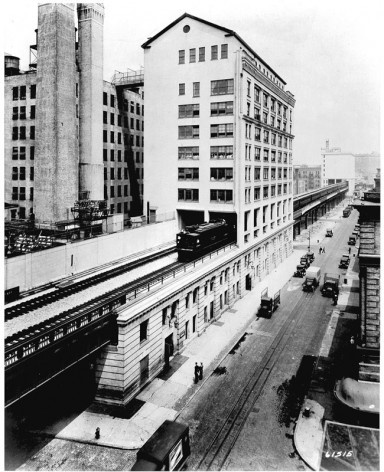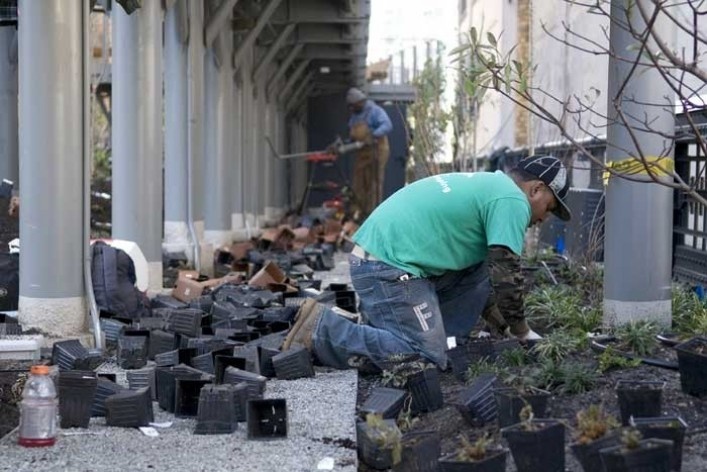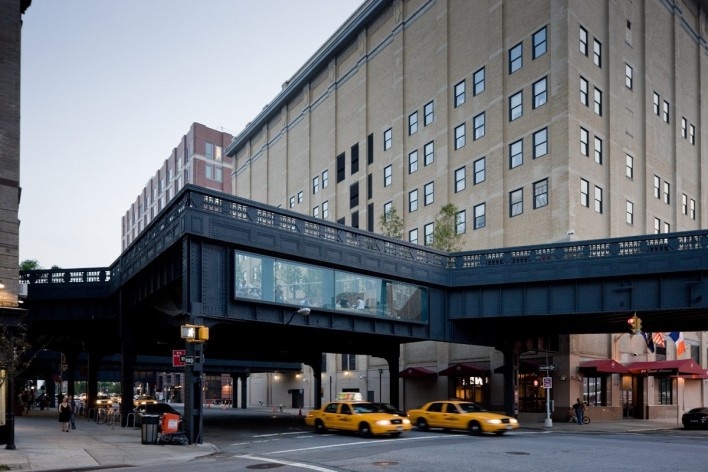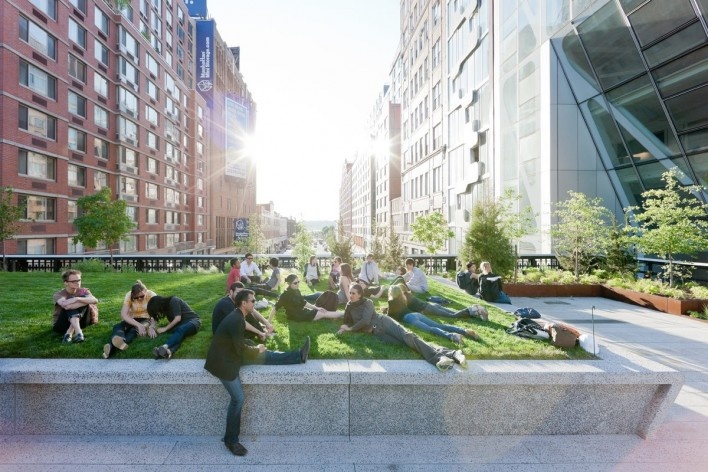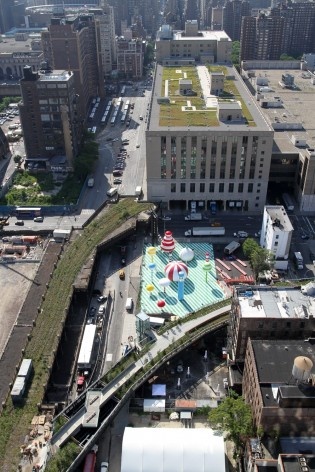“The success of the first section of the High Line has exceeded our expectations since it opened two years ago. Now New Yorkers and visitors from across the world will be able to enjoy the spectacular second section and experience more previously unexplored Manhattan vantage points all the way up to 30th Street."
Speaker Quinn

West Side Cowboy, photographer unknown, 1934
Traveling mid-block between 10th and 11th Avenues, the new section provides a new kind of urban experience, carrying visitors in close proximity to historic buildings and warehouses, and introducing unique views of the cityscape and architectural landmarks, including the Chrysler Building, the Empire State Building, and the New Yorker Hotel. Like the highly-acclaimed first section of the High Line, the design of the new section is inspired by the wild, self-seeded landscape that grew up naturally on the High Line when the trains stopped running in 1980. The design retains the original railroad tracks from the industrial structure and restored steel elements including the High Line’s signature Art-Deco railings. An integrated system of concrete pathways, seating areas and special architectural features blend with naturalistic planting areas to create a singular landscape. The High Line design is a collaboration between James Corner Field Operations (Project Lead), Diller Scofidio + Renfro, and planting designer Piet Oudolf, with support from consultants in lighting design, structural engineering, and many other disciplines. The design team was selected through a competition held by the City of New York and Friends of the High Line in 2004.

Looking East on 30th Street on a Morning in May, 2000
Joel Sternfeld © 2000
“Since the opening two years ago of section one, the High Line has emerged a must-visit destination for millions of New Yorkers and visitors,” said Parks & Recreation Commissioner Benepe. “With the debut of section two, New York City’s innovative park in the sky will extend all the way up to 30th Street, providing twice as much space for walking, relaxing, and enjoying unparalleled views of New York City and the historic and cutting edge architecture of West Chelsea.”
“With the opening of the second section of the High Line, pedestrians will be able to travel for 19 blocks, from neighborhood to neighborhood, without coming in contact with a single vehicle, while seeing the city from a floating vantage point,” said City Planning Commissioner Burden. “This magical, linear garden-in-the-sky has not only become the defining feature of the Meatpacking District and West Chelsea neighborhoods, it has shown how public investment in open space can spur economic development and design excellence. A decade ago, this remarkable urban artifact was threatened with imminent demolition. Today, thanks to the Bloomberg Administration’s commitment, City Planning’s zoning innovations and the Friends of the High Line’s advocacy, the High Line has become one of the most unique and memorable parks in the world.”

Aerial View, from West 21st Street, looking South along 10th Avenue toward the Hudson River
Photo Iwan Baan 2011
“In two very short years, the High Line has been instrumental in increasing the economic vitality of the historic and diverse communities through which it runs,” New York City Economic Development Corporation President Pinsky. “The opening of the second section of the Park will surely extend and deepen this impact. We have every reason to believe that the extended High Line will continue to be a magnet for businesses and residences alike, providing not just a welcome oasis in the middle of Manhattan, but generating positive returns for the taxpayers of the City.”
Chelsea Thicket
As visitors move north from the Chelsea Grasslands’ prairie-like landscape, a dense planting of flowering shrubs and small trees indicates the beginning of a new section of the park, between West 20th and West 22nd Streets. In the Chelsea Thicket, species like winterberry, redbud, and large American hollies provide year-round textural and color variation. An under-planting of low grasses, sedges, and shade-tolerant perennials further emphasizes the transition from grassland to thicket.
We call this area the Thicket when space constraints require the official name to be shortened.
Chelsea Thicket, a densely-planted area of trees and shrubs between West 20th and West 22nd Streets, looking North
Photo Iwan Baan 2011
23rd Street Lawn and Seating Steps
The High Line opens to a wider area between West 22nd and West 23rd Streets, where an extra pair of rail tracks once served the loading docks of adjacent warehouses. The extra width in this area was used to create a gathering space, with Seating Steps made of reclaimed teak anchoring the southern end of a 4,900-square-foot lawn. At its northern end, the Lawn “peels up,” lifting visitors several feet into the air and offering views of Brooklyn to the east, and the Hudson River and New Jersey to the west.
23rd Street Lawn and Seating Steps, a gathering space between West 22nd and West 23rd Streets, looking West
Photo Iwan Baan 2011
Philip A. and Lisa Maria Falcone Flyover
Between West 25th and West 26th Streets, adjacent buildings create a microclimate that once cultivated a dense grove of tall shrubs and trees. Now, a metal walkway rises eight feet above the High Line, allowing groundcover plants to blanket the undulating terrain below, and carrying visitors upward, into a canopy of sumac and magnolia trees. At various points, overlooks branch off the walkway, creating opportunities to pause and enjoy views of the plantings below and the city beyond.
We call this area the Falcone Flyover when space constraints require the official names to be shortened.
Falcone Flyover, an elevated pathway passes between historic warehouse buildings, between West 25th and West 27th Streets, looking North
Photo Iwan Baan 2011
26th Street Viewing Spur
Hovering above the historic rail on the east side of the High Line at West 26th Street, the Viewing Spur’s frame is meant to recall the billboards that were once attached to the High Line. Now the frame enhances, rather than blocks, views of the city. Tall shrubs and trees flank the Viewing Spur’s frame, while a platform with wood benches invites visitors to sit and enjoy views of 10th Avenue and Chelsea.
Wildflower Field
Between West 26th and West 29th Streets, the landscape of the Wildflower Field is dominated by hardy, drought-resistance grasses and wildflowers, and features a mix of species that ensures variation in blooms throughout the growing season. The simplicity of the straight walkway, running alongside the wildflowers interspersed between the original railroad tracks, allows visitors to appreciate the green axis of the High Line, as it moves through the city.
Radial Bench
At West 29th Street, the High Line begins a long, gentle curve toward the Hudson River, signifying a transition to the West Side Rail Yards. The High Line’s pathway echoes the curve, and a long bank of wooden benches sweep westward along the edge of the pathway. Planting beds behinds and in front of the benches line the curve with greenery.

30th Street Cut-Out and Viewing Platform, , a platform above 30th Street where the concrete decking has been removed to expose the steel grid work and street below, looking East. ©Friends of the High Line, 2011
30th Street Cut-Out
Near the northern terminus of Section 2, the pathway curves west toward the Hudson River, and slowly rises above an area where the concrete decking has been removed, showcasing the strength of the High Line’s steel frame. The pathway leads to a viewing platform that hovers above the Cut-Out, allowing visitors to peer down through the grating and grid of steel beams and girders to the traffic passing below on West 30th Street.
A meandering pathway passes by old and new architecture in West Chelsea, between West 24th and West 25th Streets, looking South
Photo Iwan Baan 2011



