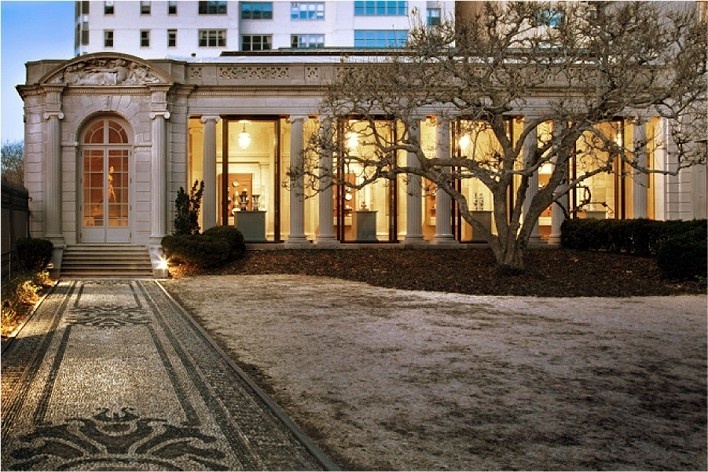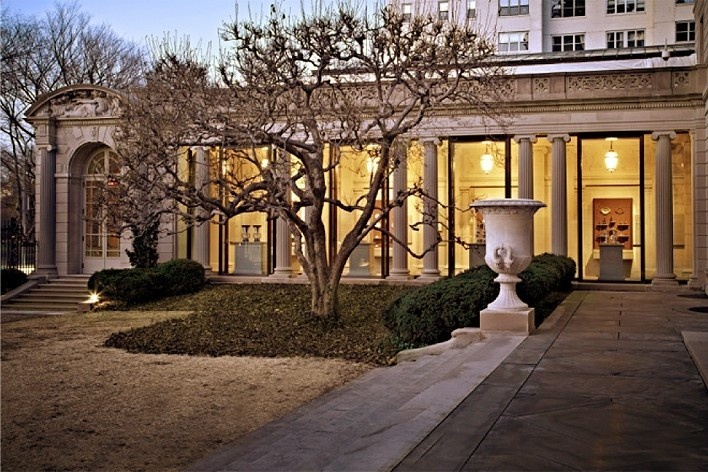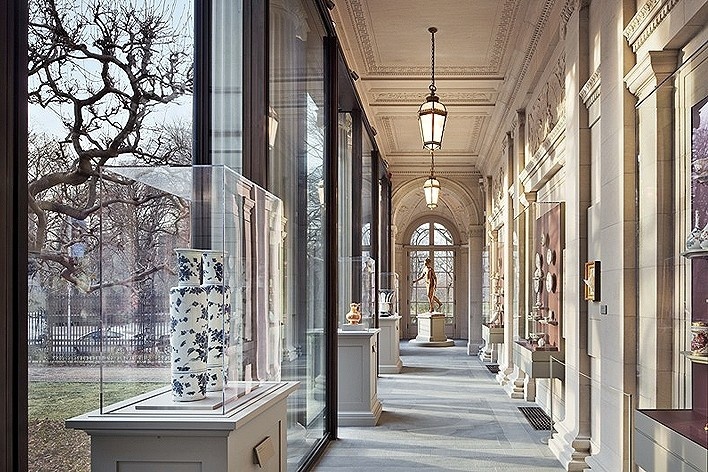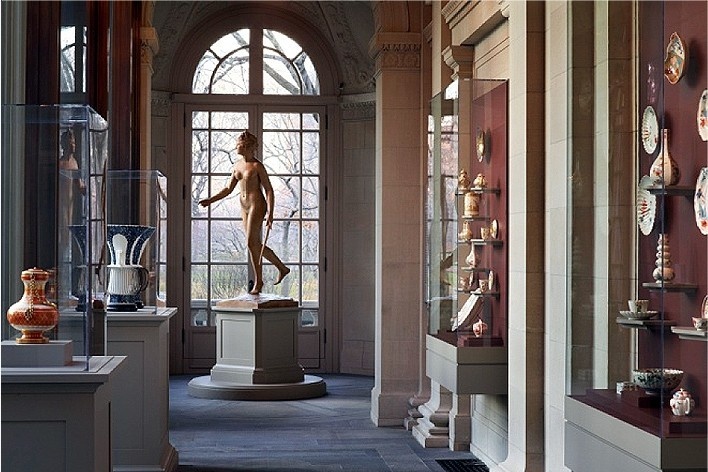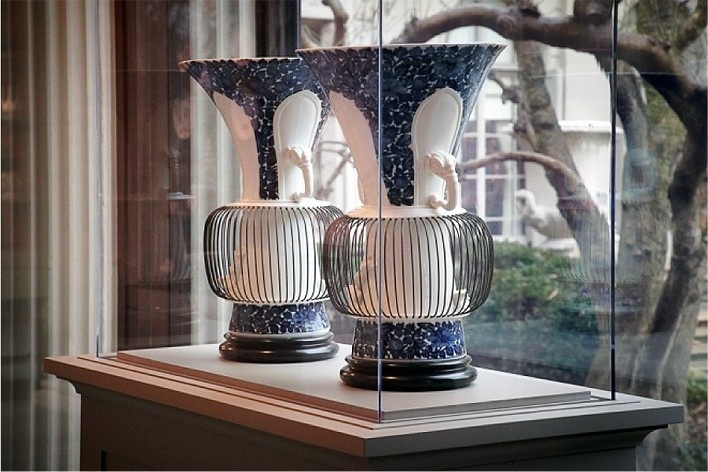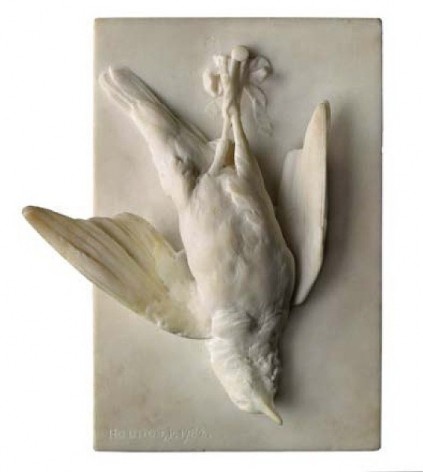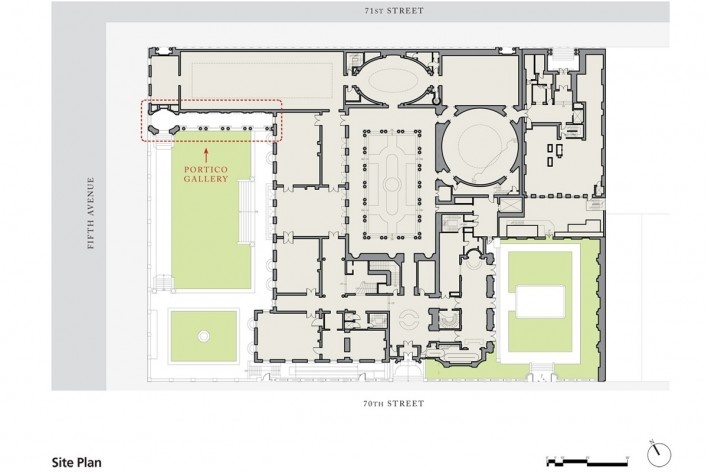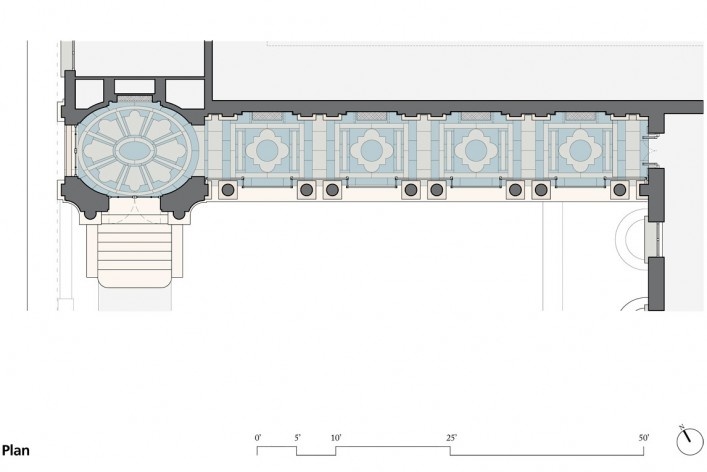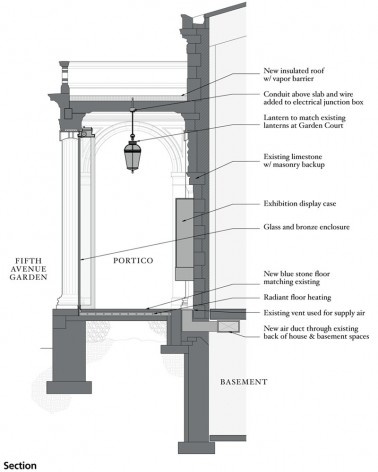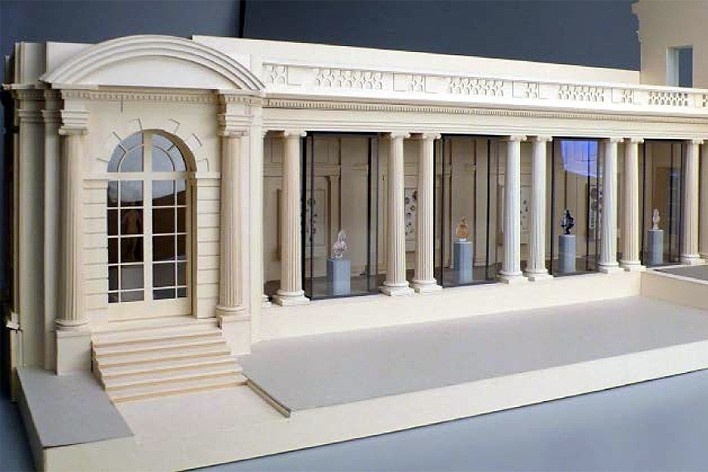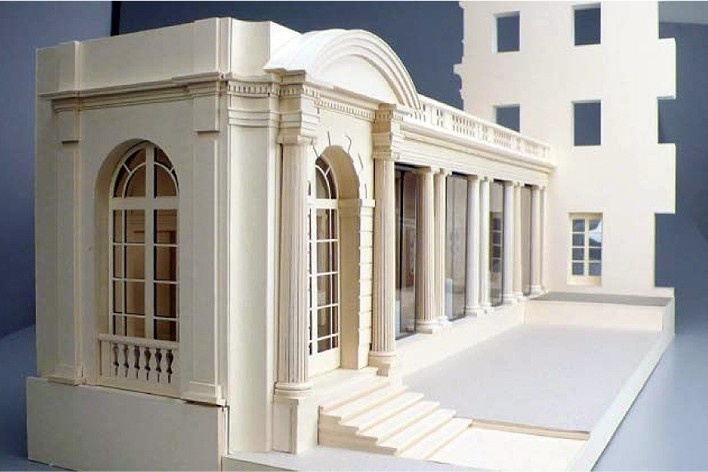The first addition to The Frick Collection in nearly thirty-five years, The Portico Gallery for Decorative Arts and Sculpture has transformed an exterior loggia facing the Fifth Avenue Garden into a new interior gallery.
The goal of the design was to preserve the original character and feel of the loggia as an outdoor space. All the original exterior features and finishes of the Carrère and Hastings design have been cleaned and restored; the flooring was replaced with carefully matched bluestone in the original pattern. Now for the first time, the general public may enter the Portico during a museum visit and enjoy a fresh vista of the Fifth Avenue Garden.

Interior view of the new Portico Gallery for Decorative Arts and Sculpture, The Frick Collection, New York
Photo Michael Bodycomb
The bright and open character of the space is maintained by the addition of a new bronze framed glass enclosure running beside the exterior columns. To ensure the visual prominence of the colonnade, the number of glass panels was kept to a minimum, necessitating very large pieces of glass (up to 14’6” x by 6’9”) which span the full height of the colonnade. The glazing system employs some of the largest sheets of glass currently in production, which are anchored only at the floor by a 16” deep steel shoe.
At the western end of the Gallery, the design integrates the Rotunda, which forms a semi-enclosed room for Jean-Antoine Houdon’s sculpture, Diana the Huntress, completing the gallery’s spatial sequence with a view out to Central Park.
Exhibition lighting and technical devices are concealed within the wood and bronze frames of the new enclosure while ambient light is provided by four new lanterns that match the John Russell Pope fixtures in the Garden Court. A new heating and cooling system provides critical levels of environmental stability and is nearly invisible to the public, employing both original decorative grilles and in-floor radiant heating.
credits
Gross Floor Area
815 square feet
Groundbreaking
April 2011
Client
The Frick Collection
Architect
Davis Brody Bond (Carl F. Krebs, Partner in Charge; Mark Wagner; Nat Hoyt; Mayine Lynn Yu; Roman Ostrovskiy; Richard Kelly; Don Nicoulin)
Contractor
Westerman Construction Company
Lighting Designer
Renfro Design Group
Structural Engineers
Weidlinger Associates
MEP Engineer
Landmarks Facilities Group
Exhibition Designer
Stephen Saitas Designs
Facade Restoration
Walter B. Melvin Architects
Historic Preservation
Higgins Quasebarth & Partners



