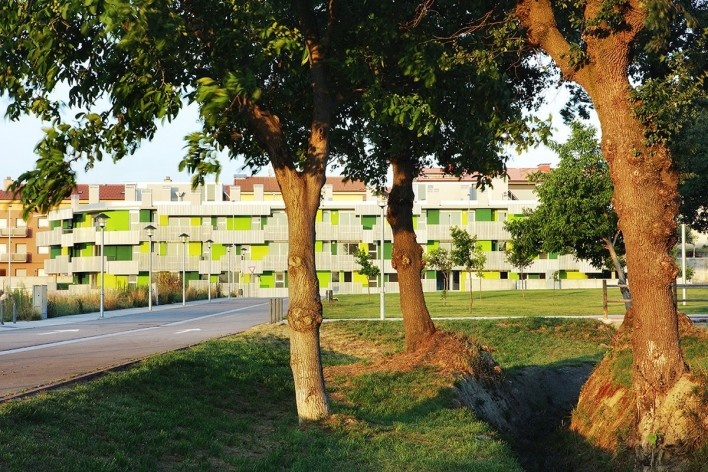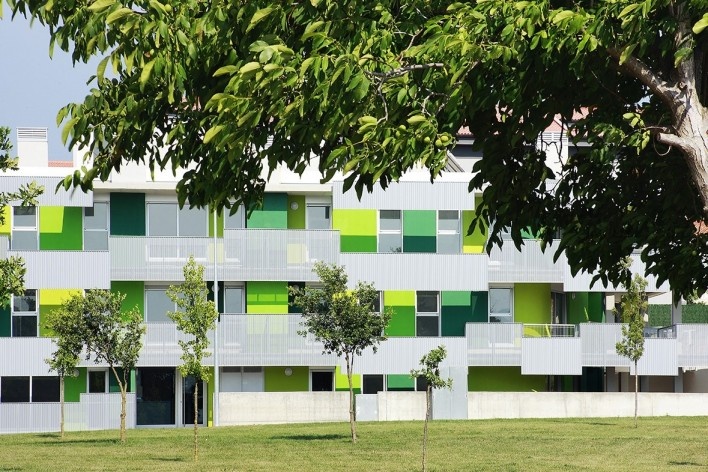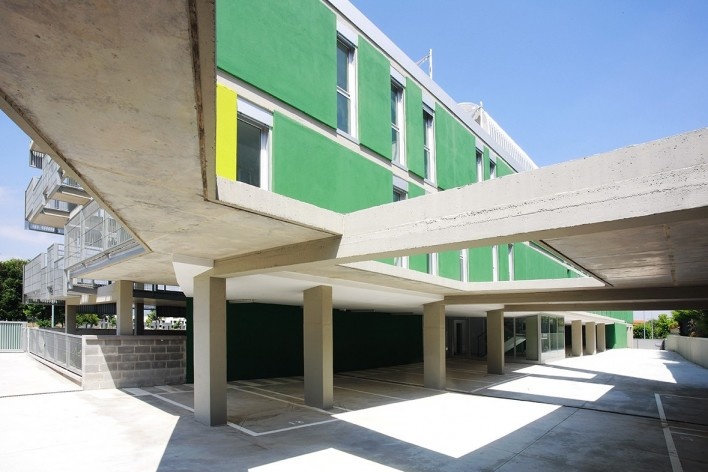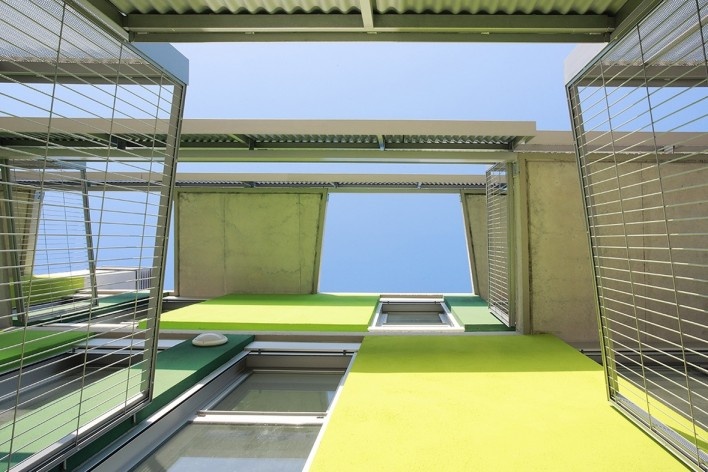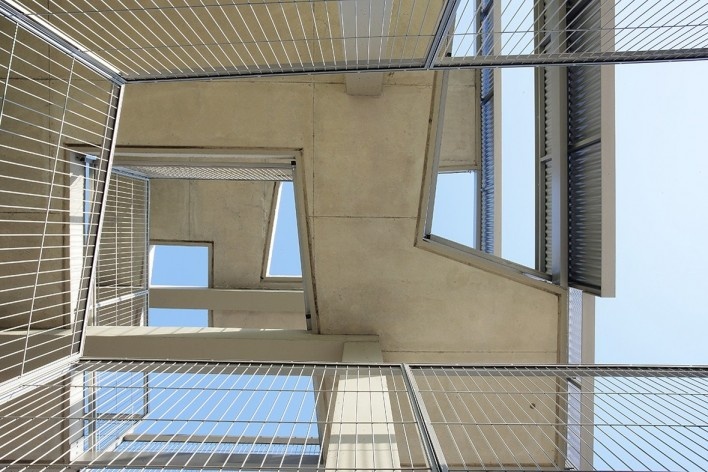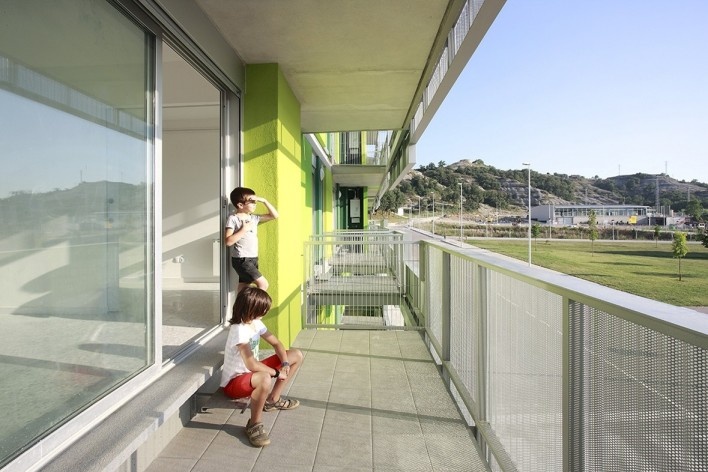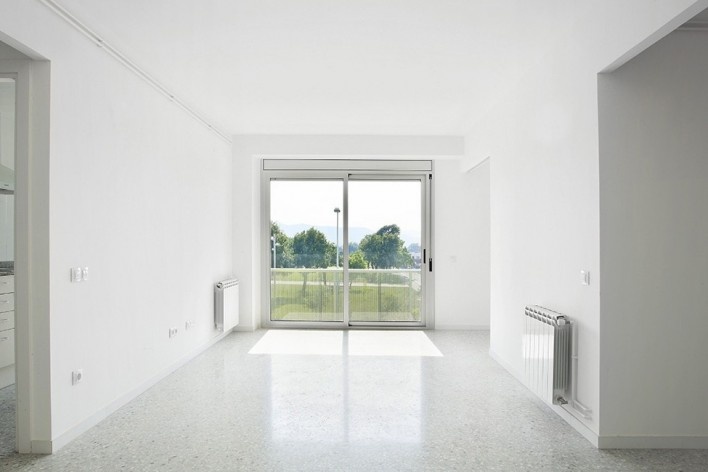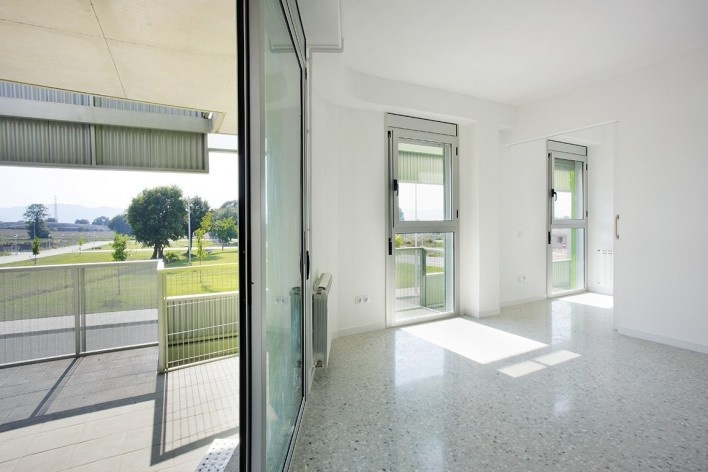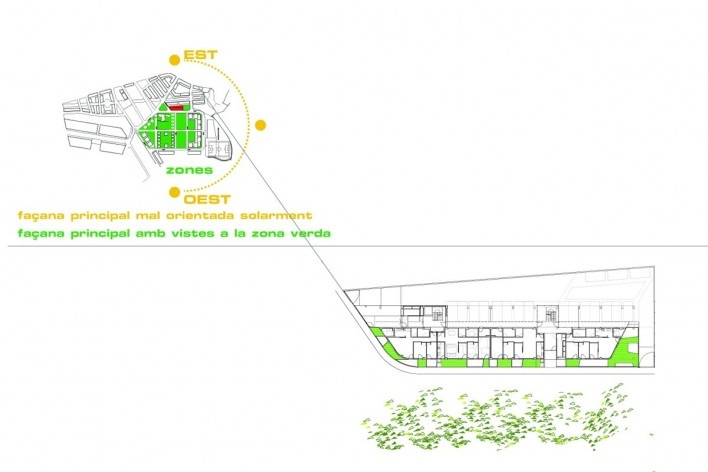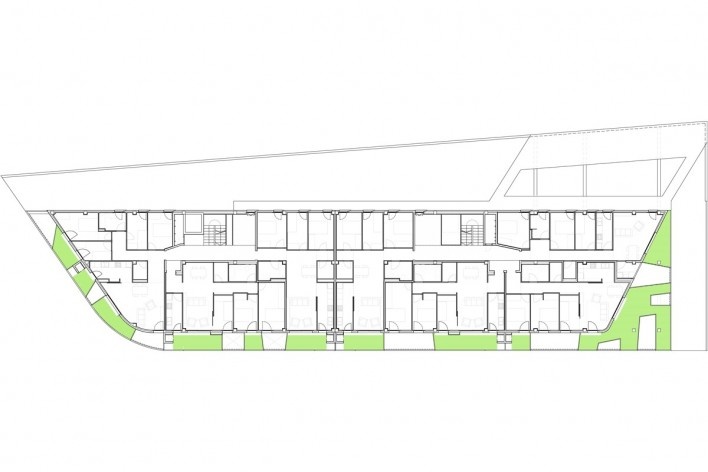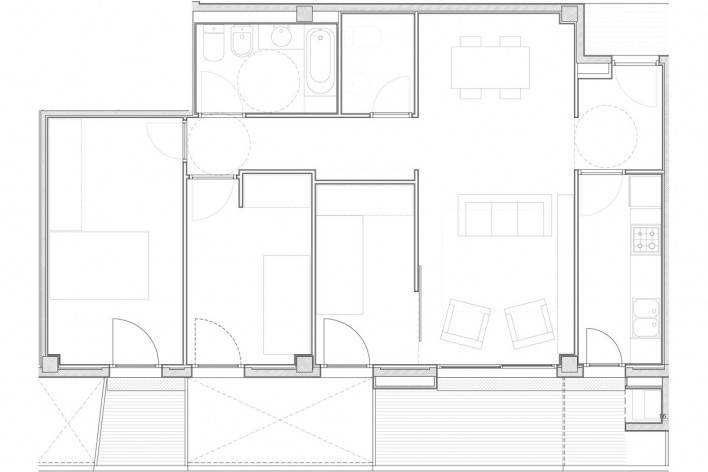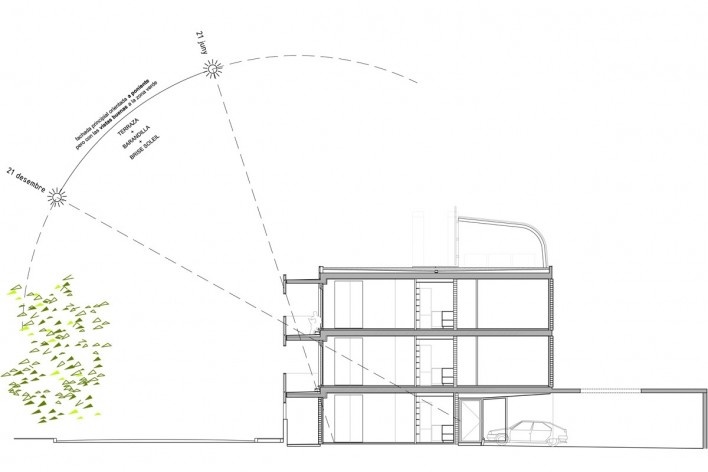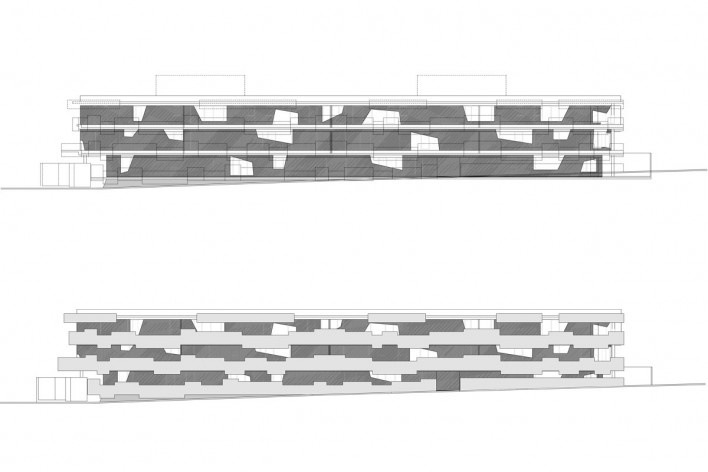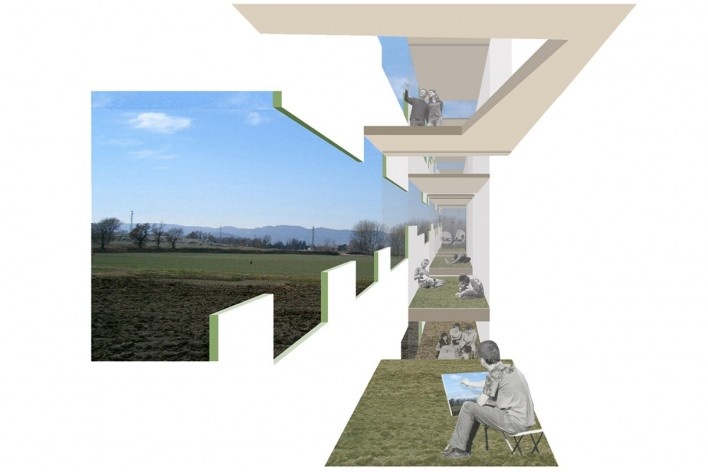Strange conditions
Our project in Santa Eugenia de Berga starts with a very simple question: how can we design a Social Housing project with a misguided solar orientation?

Housing in Santa Eugenia de Berga. Bailo Rull add+. Spain
The project is located on the edge in the city at the last block overlooking to the west planned green areas of the countryside.
The Master Plan defines a linear volume of 14m depth and 60m length. The two large main facades has a very different and unbalanced solar and views conditions.

Housing in Santa Eugenia de Berga. Bailo Rull add+. Spain
The street facade, facing West, is overlooking the green areas and landscape; The rear facade, facing east, is focused on a new building located on a slope, which prevents the sun from East reaches the facade.
The project plays with this contradictory condition of having on the West façade the worst solar orientation and the best views to the landscape.

Housing in Santa Eugenia de Berga. Bailo Rull add+. Spain
Ensuring that all the apartments have a direct relationship with the landscape facing west we propose a BRISSE-SOLEIL HANDRAIL. A piece which works as protector of the West sun and also defines a place where you can enjoy the countryside views.

Housing in Santa Eugenia de Berga. Bailo Rull add+. Spain
Jump to the garden
The BRISSE-SOLEIL HANDRAIL designed is made by pieces of 2 m wide, located in a balcony one step below the interior level pavement of the apartments. This piece helps to define a porch, protecting all façade windows from the vertical summer sun but allowing winter West sun gets inside the interior of every apartment. The porch provides to all the flats an outer space area where you can develop different activities.

Housing in Santa Eugenia de Berga. Bailo Rull add+. Spain
The BRISSE-SOLEIL HANDRAIL is made by aluminum perforated panels permeable to the landscape.
This BRISSE-SOLEIL HANDRAIL is placed literally attached to a compact volume of 18 apartments 70 square meters. The step between the terrace and the flats allows from the inside of the apartments to see the West landscape without visual obstruction.
Going down 30 centimeters jumping to the garden.
credits
project
18 VPO en Santa Eugenia de Berga
site
Santa Eugenia de Berga, Spain.
area
2700 m2
office
Bailo Rull add+
architects
Manuel Bailo Esteve and Rosa Rull Bertran
collaborators
A.Brito, A.Estevez, N. Font, M.Girbau, M.Hita, P.Jenni, A. Marin, A.Mañosa, J. Maroto, J. Pala, A. Rovira, M. Rull, J.Jimenez, Ll. A. Casanovas
developer
INCASOL
builder
FCC



