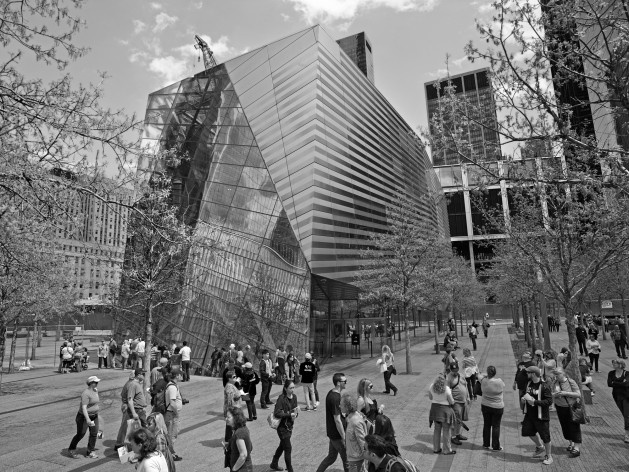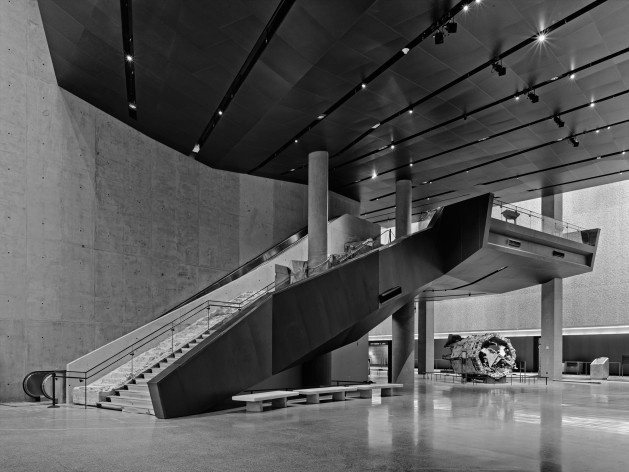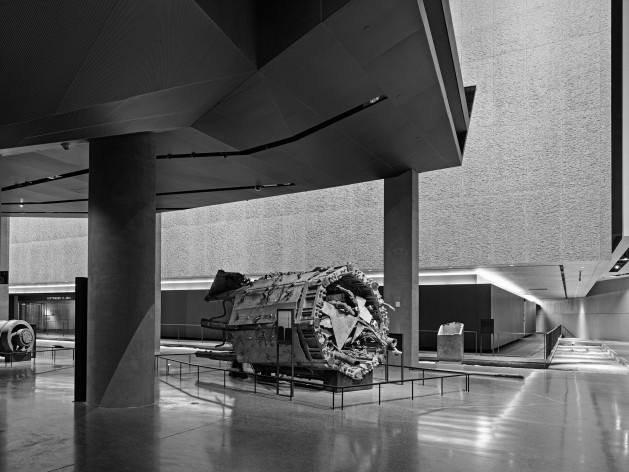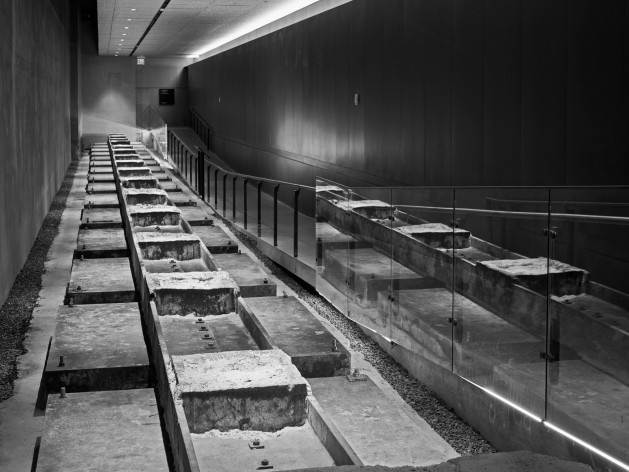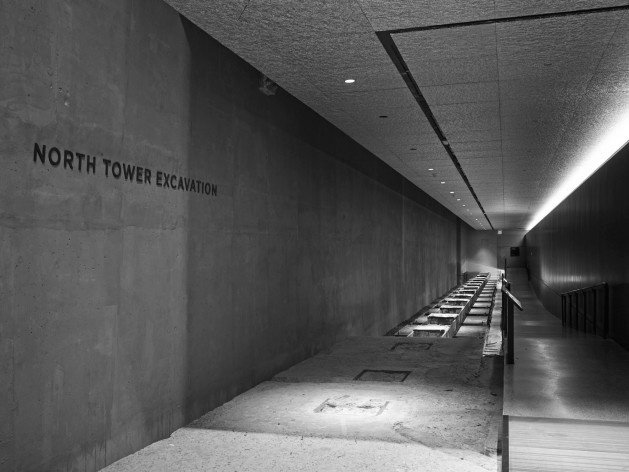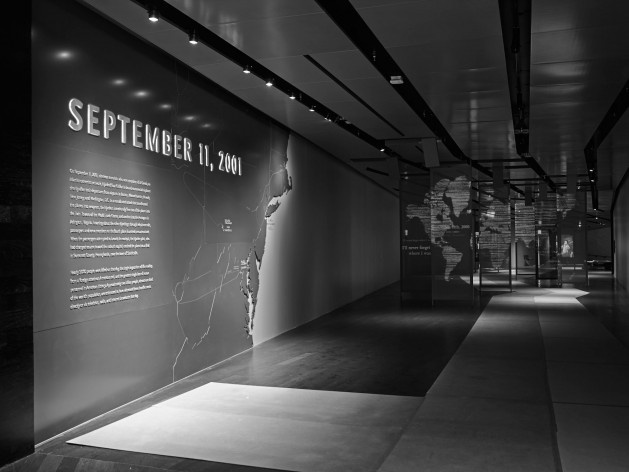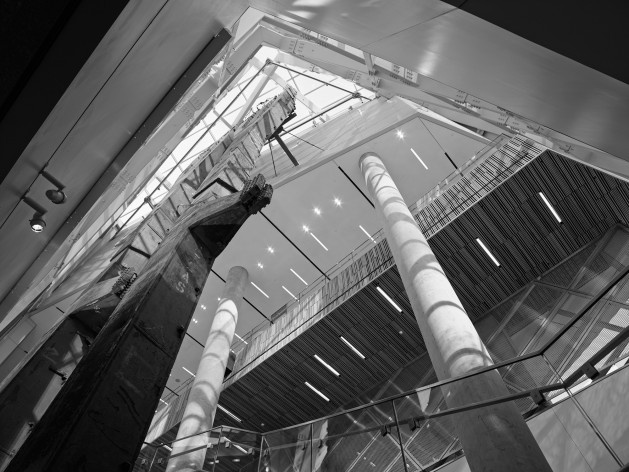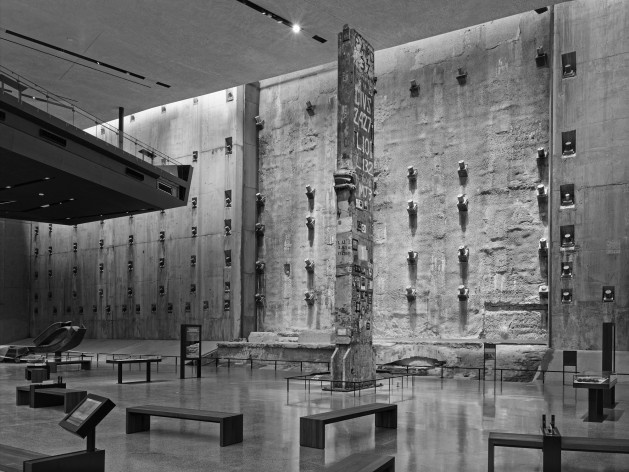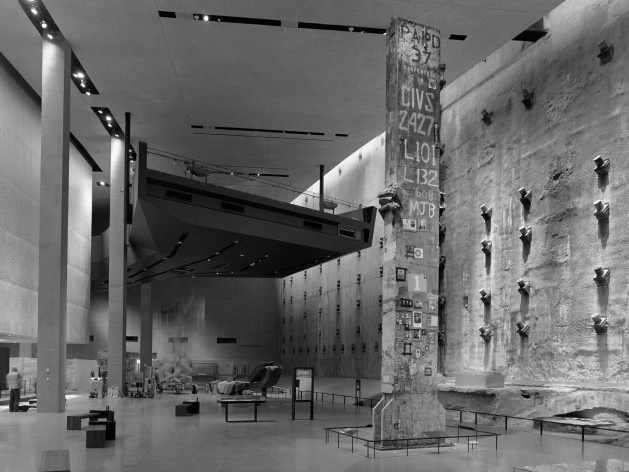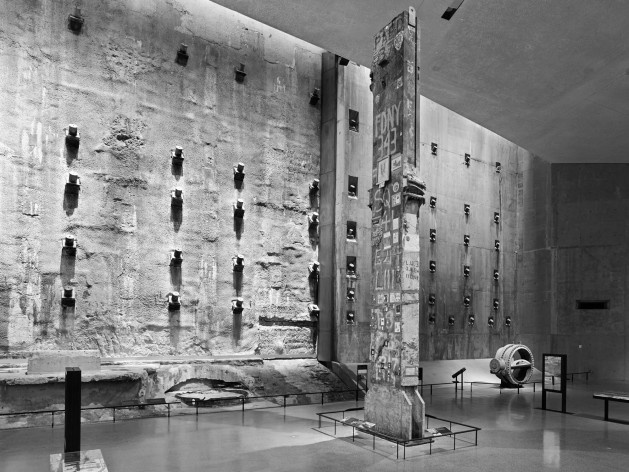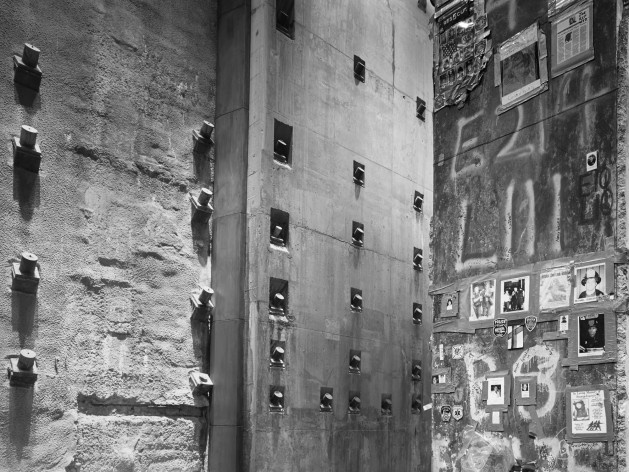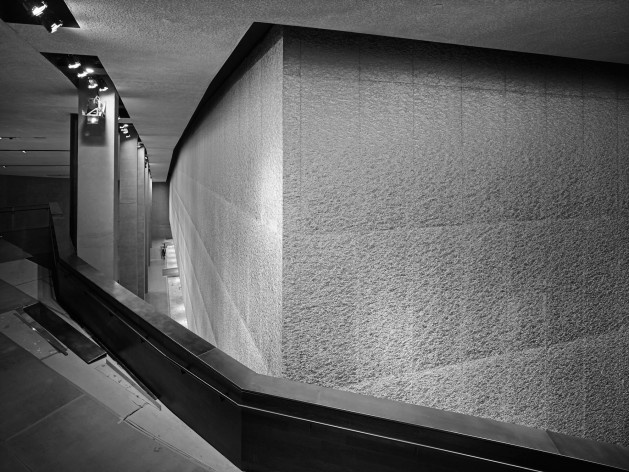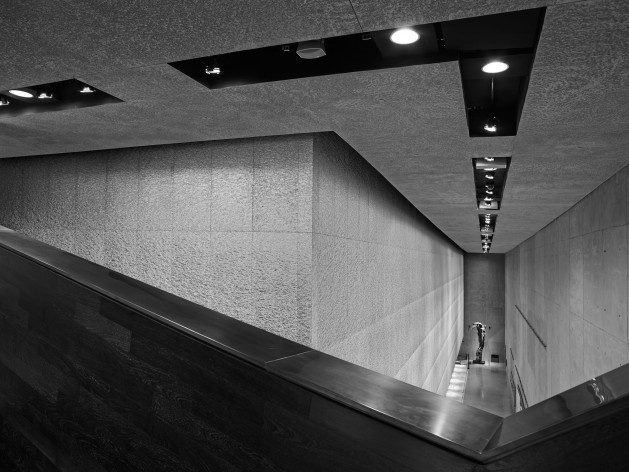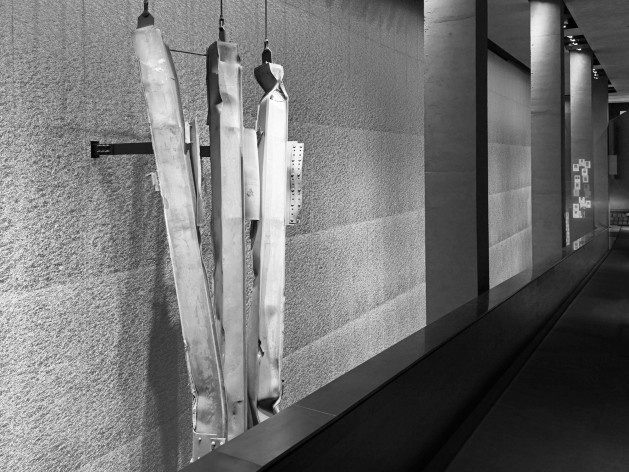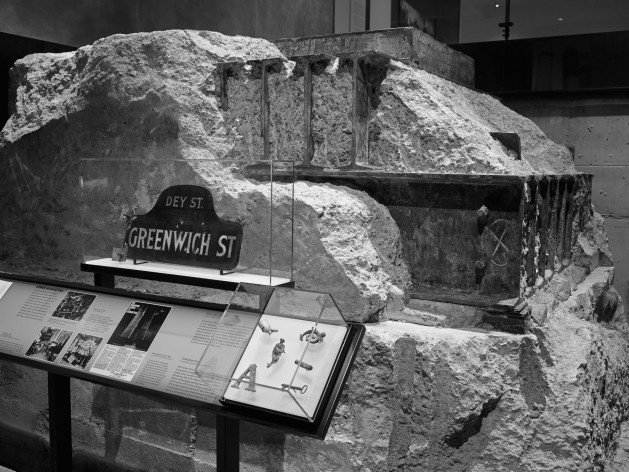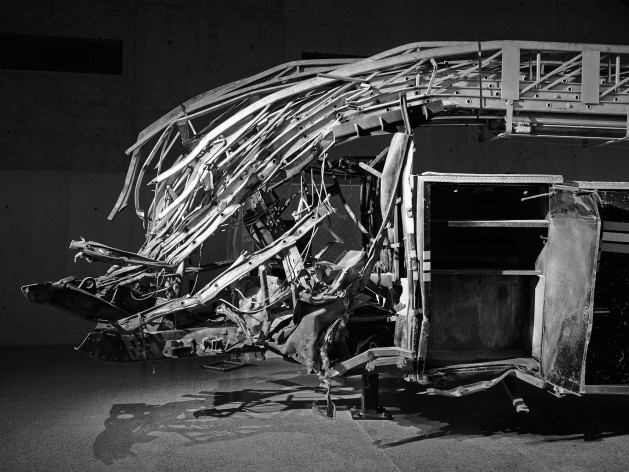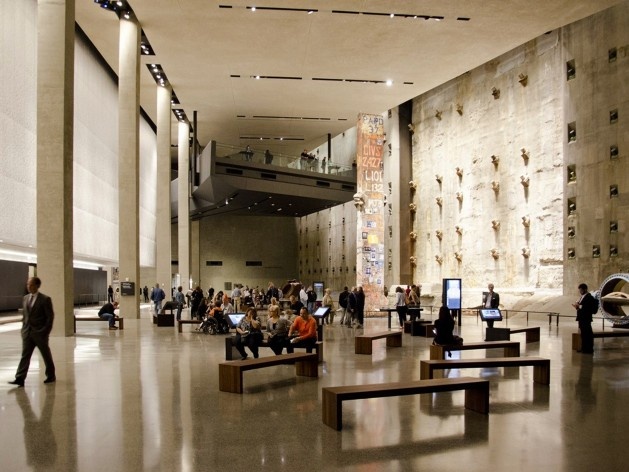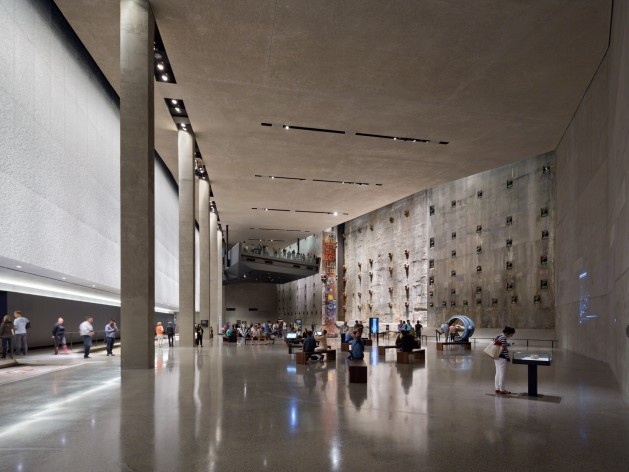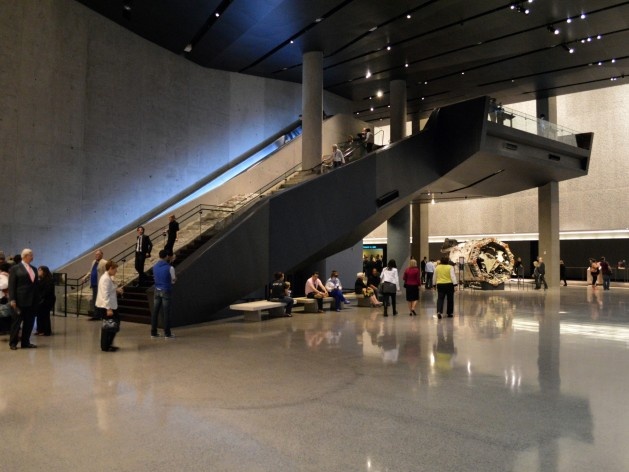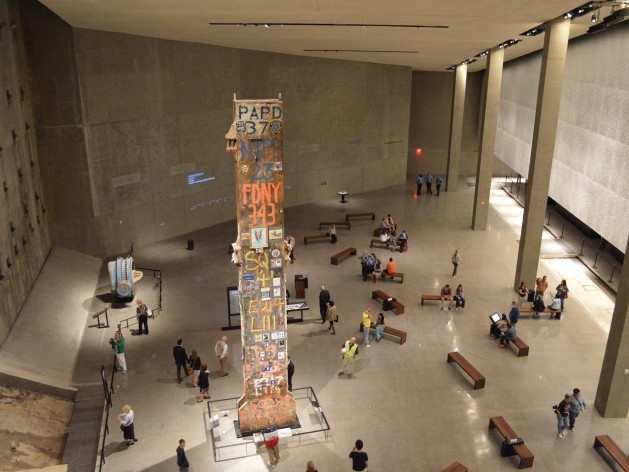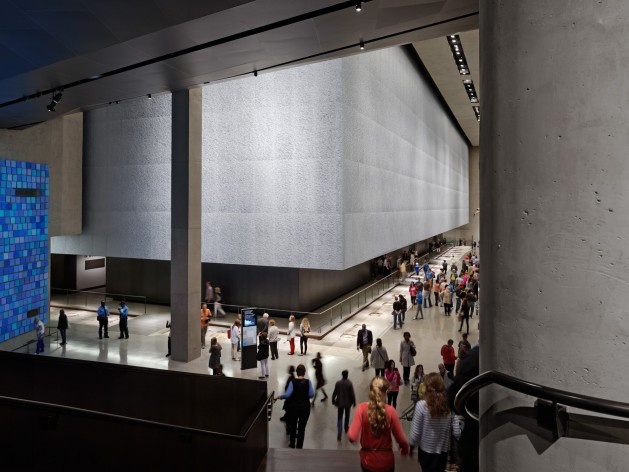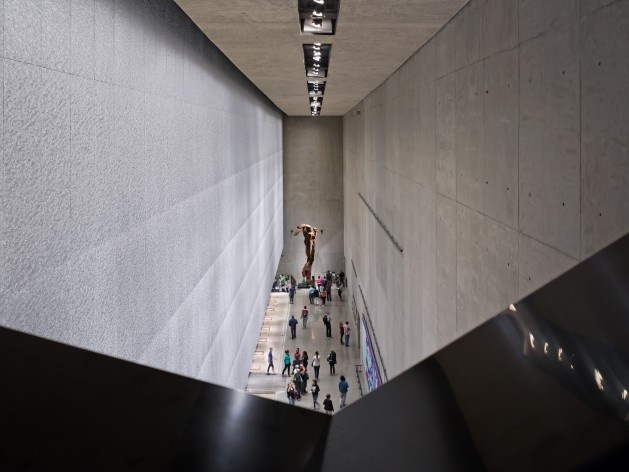Opening in May 2014 and designed by Davis Brody Bond, the 9/11 Memorial Museum was conceived as the global focal point for presenting and preserving the history and memories of the events of 9/11, documenting the impact of the attacks and exploring their enduring significance. The Museum is located beneath the 9/11 Memorial at the World Trade Center in lower Manhattan in New York (1).



Davis Brody Bond Architects and Planners, The 9/11 Memorial Museum, New York
Photos by Andrew Moore
Descending nearly 70 feet to the original foundations of the World Trade Center towers, its 110,000 square-foot interior will give visitors access to the monumental underground site where remnants of the Trade Center’s construction and recovery frame the story of the terrorist attacks and the days that followed. Confronting the physical void left at the end of the recovery process, the spaces of the museum are revealed, progressively disclosing the various elements of collective and personal memory of the event.
“The architects of the Museum had to respond to a challenging set of physical conditions and preservation mandates. But, even more importantly, they also had to consider the sanctity of the site, which required an extraordinary understanding of how authenticity of place could impact visitors’ emotions,” said Alice M. Greenwald, Director of the 9/11 Memorial Museum. “We were extremely fortunate to work in partnership with Davis Brody Bond whose experience, sensitivity, and dedication have contributed immeasurably to the power of the Museum environment.”



Davis Brody Bond Architects and Planners, The 9/11 Memorial Museum, New York
Photos by Andrew Moore
The design team at Davis Brody Bond inherited a fixed set of existing geometries at the site and was faced with the challenge of translating them into a series of coherent spaces that are punctuated by surface, texture, and volume. They chose as the Museum’s main narrative element a gently descending procession (dubbed “the Ribbon”) that guides visitors from the plaza to the bedrock level where the sheared base columns of the World Trade Center towers are revealed. The “Ribbon” recalls the ramp used to remove debris from the site in the aftermath of the attacks. It also offers multiple views of the slurry wall, the original retaining wall that was built to withstand the lateral forces of landfill and river, and which survived the collapse of the towers. At the end of the ribbon, the descent continues down along the Vesey Street Stairs (“Survivors’ Stairs”), which were used by hundreds to escape to safety on 9/11. It ultimately leads to two exhibition spaces and Foundation Hall, the Museum’s culminating space whose sheer scale conveys the enormity of the site and reinforces awareness of the absence of what once was there.




Davis Brody Bond Architects and Planners, The 9/11 Memorial Museum, New York
Photos by Andrew Moore
“The historic importance of the site and its symbolism made it essential for us to find a balance between the collective and the individual experience,” says Steven M. Davis, FAIA of Davis Brody Bond. “We relied on four principles to guide our work: memory, authenticity, scale and emotion, hoping to provide the most sensitive, respectful and informative experience for visitors.”
Memory. One of the primary goals in the design was to remind people what existed on the site before 9/11. The World Trade Center towers were fixtures on the New York City skyline and part of the daily life of hundreds of thousands of people. Within the Museum, the inverted volumes of the towers bring to memory their presence in the life of the city.
Authenticity. Few memorials occupy the site of the events they commemorate. The Museum is located where the attacks occurred and where the recovery process began. It gives visitors a first-hand encounter with the site. The artifacts also speak to this authenticity. Ranging in scale from the monumental to intimate, they include the slurry wall, the foundations and column bases at bedrock, as well as artifacts carefully selected during the recovery.
Scale. The World Trade Center was enormous, as was the impact of 9/11. The scale of the original building has been preserved and contributes to the impact of the visit. Foundation Hall is a cathedral-like space, a place of meditation. It is bordered on one side by the North Tower volume and on the other by the 60-foot slurry wall. It also houses the 58-ton steel “Last Column” that was ceremoniously removed from the site on May 30, 2002, marking the official end of the nine-month Ground Zero recovery effort.
Emotion. How visitors will experience the Museum has been a significant consideration in its design. The design ensures that visitors, when confronting subjects of emotional intensity, includes areas that allow and promote moments of solemnity and contemplation.
“Almost all of the Museum’s visitors have memories of the events of 9/11, and many will also remember the Twin Towers and their presence in the city”, said Carl Krebs, AIA. “We want people to have the time and opportunity to reconnect with these thoughts and memories as they begin their visit to the Museum. The gradual procession down to bedrock along the ‘Ribbon’ is intended to be a contemplative experience.”



Davis Brody Bond Architects and Planners, The 9/11 Memorial Museum, New York
Photos by Andrew Moore

Davis Brody Bond Architects and Planners, The 9/11 Memorial Museum, New York
Photography by James Ewing
Materials. The Museum employs three basic materials: concrete, aluminum, and wood. The careful use and juxtaposition of these humble materials creates an environment that evokes both the raw character of the site and the period of recovery, yet also provides tactile elements that are familiar and comfortable to the visitor.
Entry. Visitors enter the Museum through a pavilion located between the Memorial’s two reflecting pools on the plaza. It includes a private space for 9/11 victims’ families and a small auditorium. The Museum’s entry pavilion was designed by Snøhetta.
Public Spaces. Visitors descend from the entry pavilion to Memorial Hall where they experience a first view of the larger space that reaches to bedrock and proceed through an introductory exhibit and past a series of iconic artifacts.
Exhibition Spaces. The primary exhibition spaces at bedrock provide visitors with historic and educational content about the events. These areas are located on the footprints of the Twin Towers, directly below the Memorial Plaza’s reflecting pools. The North Tower footprint area will house a historical exhibition; the south footprint area contains a memorial exhibition, education center, and excavation of the original structure. Thinc Design with Local Projects, LLC served as the lead exhibition designers. The historical exhibition was designed by Layman Design.
Design Team. Davis Brody Bond is the design architect of the 9/11 Memorial Museum. Davis Brody Bond Partners Steven M. Davis, FAIA, and Carl F. Krebs, AIA, have been involved with the project since its inception in 2004. Steven M. Davis also developed the Public Space Master Plan 4 for the World Trade Center in 1992 and Carl F. Krebs was the Partner-in-Charge for Davis Brody Bond’s participation in the development of the 9/11 Memorial.
The 9/11 Memorial, at the plaza level, was designed by Michael Arad and Peter Walker and Partners. Davis Brody Bond served as associate architect of the Memorial.
about Davis Brody Bond Architects and Planners
Davis Brody Bond is one of the nation’s leading design firms with capabilities in urban design, architecture, master planning, historic preservation and interior design. It is the recipient of more than 200 awards for excellence and has a unique design style that responds to the physical, cultural, historical and economic contexts of each site and project. Many of its iconic structures are enduringly relevant and have earned the firm a reputation for innovation and design excellence. Davis Brody Bond is also part of the core team that designed the Smithsonian Institution’s National Museum of African American History and Culture, currently under construction on the National Mall in Washington, DC, and the Portico Galley at The Frick Collection in New York City completed in 2011.
For more information please visit: www.davisbrody.com
notes
EN
This presentation is taken from the press release of March 20, 2014, entitled “Davis Brody Bond Reveals New Details About Their Design Of The 9/11 Memorial Museum”.



