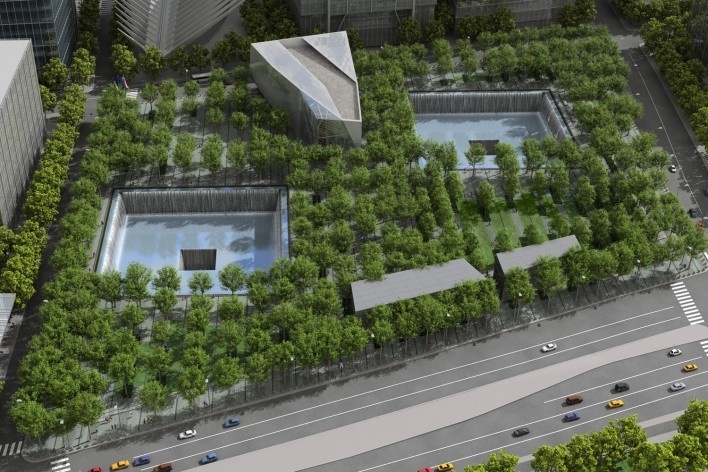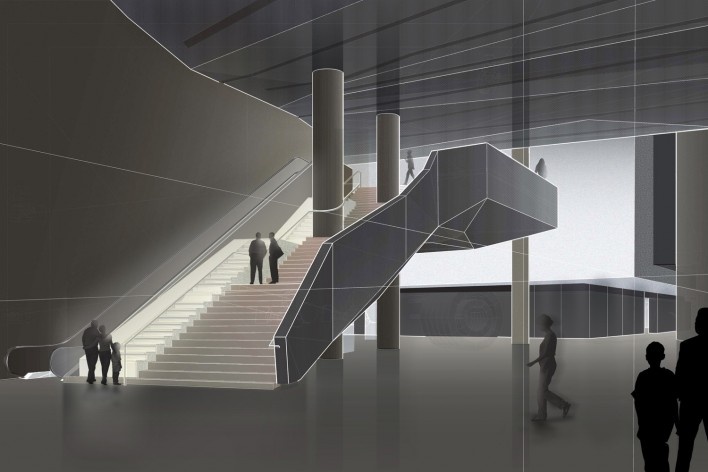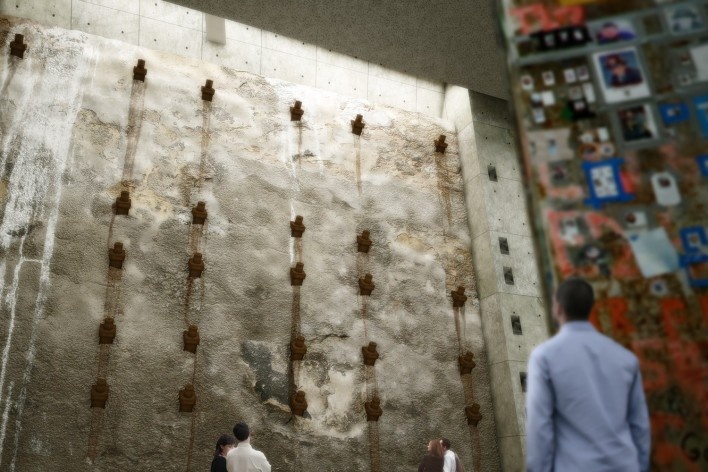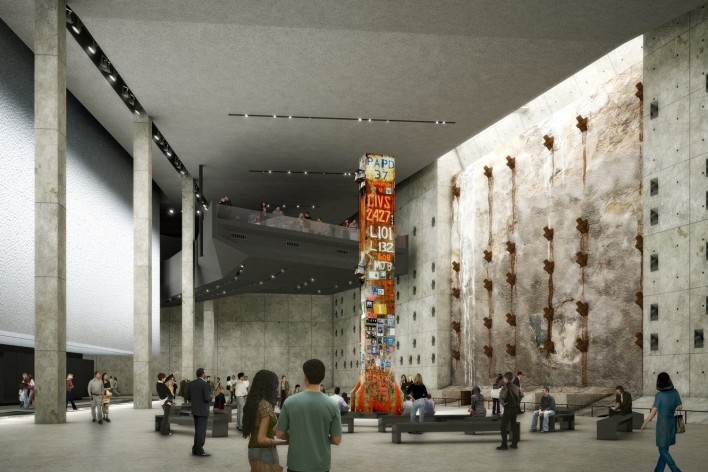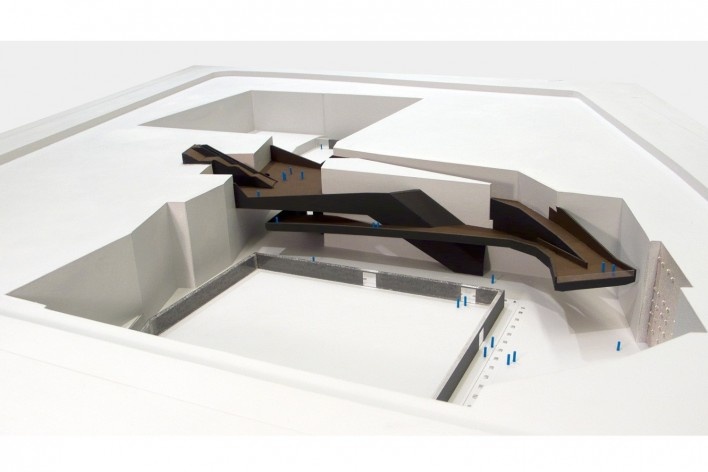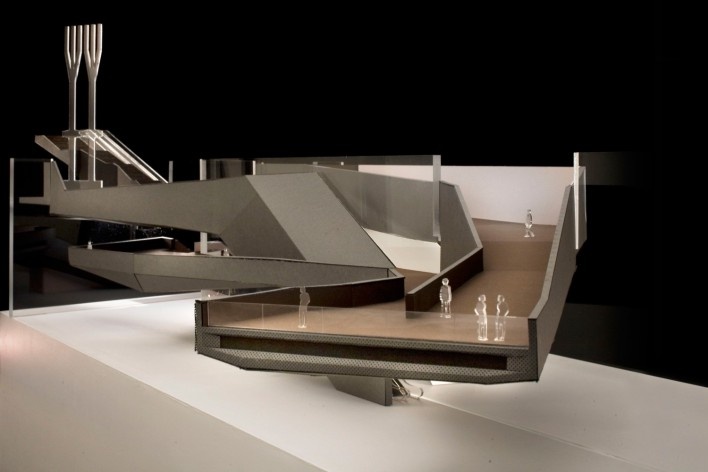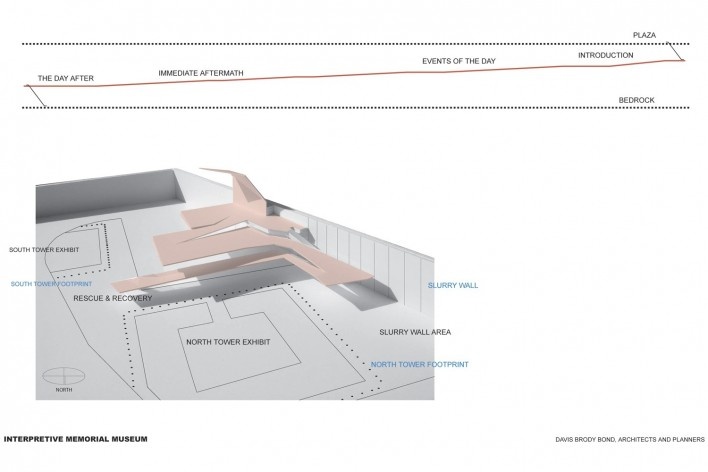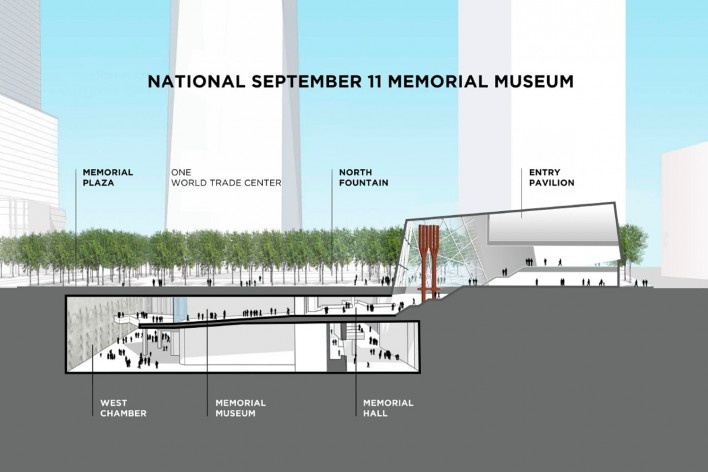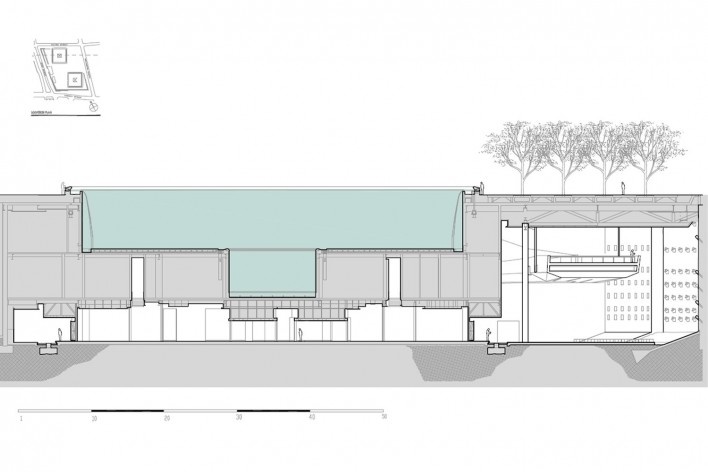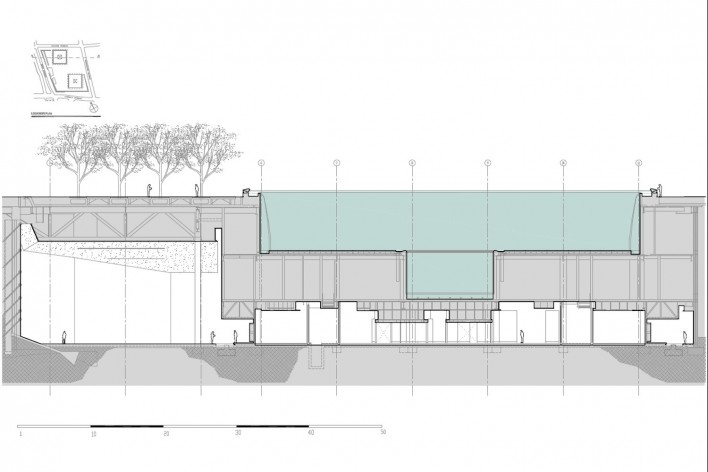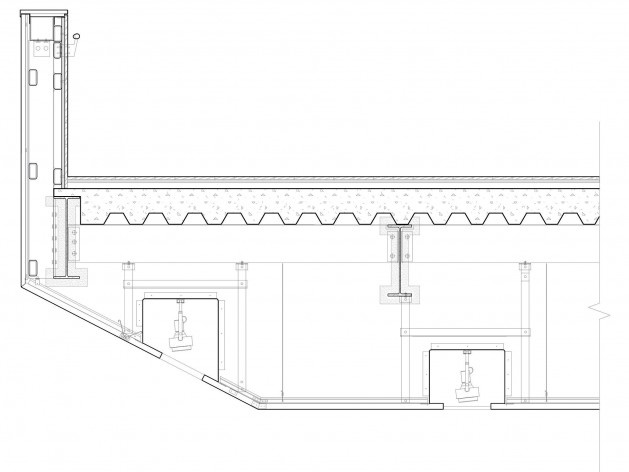The 9/11 Memorial Museum is underground, below the National September 11 Memorial and is located at the World Trade Center in lower Manhattan in New York City.

The 9/11 Memorial Museum, New York. Master Plan
Davis Brody Bond Architects and Planners

Plan of "Concourse Level"
Davis Brody Bond Architects and Planners

The 9/11 Memorial Museum, New York. Plan of "Bedrock Level"
Davis Brody Bond Architects and Planners
Project Address
Greenwich Street, New York, New York, 10006.
Schedule
Construction Commenced: March 2006 Construction Complete: May 2014.
Site Area
The 110,000 square-foot Museum descends nearly 70 feet from the ground level to the original foundations of the original World Trade Center.

The 9/11 Memorial Museum, New York. Model
Davis Brody Bond Architects and Planners

The 9/11 Memorial Museum, New York. Model
Davis Brody Bond Architects and Planners
Materials
Three basic materials are used throughout the Museum: concrete, wood and aluminum. Together these elements create a quiet, peaceful experience through shape, texture, and volume.
About The Architecture
The Museum was designed with four key principles in mind: memory, authenticity, scale, and emotion. Its architecture intends to provide the most sensitive, respectful, and informative experience for visitors.
The Museum is located beneath the 9/11 Memorial at the World Trade Center in lower Manhattan in New York.
The 9/11 Memorial Museum gives visitors a first-hand encounter with the site and artifacts at the actual location of the attacks. The artifacts range in scale from the monumental to the intimate, which the design had to accommodate.
One of the primary goals in the Museum’s design is to remind people what existed on the site before 9/11. Within the Museum, the inverted volumes of the original World Trade Center towers bring to memory their presence in the city.
The Museum’s design ensures that visitors have options when confronting subjects of emotional intensity, and that certain areas allow and promote moments of solemnity and contemplation.
Features
Twin Towers inverted volumes. These structures, covered in a material reminiscent of the aluminum cladding of the buildings, are situated directly above the original footprints of those towers. Functionally, the volumes enclose the Memorial’s reflecting pools and fountain equipment.
Slurry Wall. The original retaining wall that was built to keep the water from the Hudson River out of the site and withstood the collapse of the towers, standing today as testament to survival.
“The Ribbon”. Given the inherited fixed set of geometries of the site, the design team chose as its main narrative element a gently descending procession (dubbed “the Ribbon”) that guides visitors from plaza to bedrock level where the cut columns of the World Trade Center towers are revealed. The “Ribbon” evokes the ramp used to remove debris from the site in the aftermath of the attacks. It also offers multiple views of the slurry wall, the original retaining wall that was built to withstand the lateral forces of landfill and river, and which survived the collapse of the towers. The descent continues down along the Vesey Street Stairs known as “Survivors’ Stairs,” which were used by hundreds to escape to safety on 9/11. It ultimately leads to two exhibitions spaces and to Foundation Hall.

The 9/11 Memorial Museum, New York. Model
Davis Brody Bond Architects and Planners

The 9/11 Memorial Museum, New York. Model
Davis Brody Bond Architects and Planners

The 9/11 Memorial Museum, New York. Model of the "Ribbon"
Davis Brody Bond Architects and Planners
Foundation Hall. The Museum’s culminating space whose sheer scale conveys a sense of the enormity of the site and reinforces awareness of the absence of what was once there. Designed to be a space of meditation, the hall houses the 60-foot slurry wall expanse, and the 36-foot, 58-ton steel “Last Column” that was ceremoniously removed from the site on May 30, 2002, marking the official end of the nine-month Ground Zero recovery.
Exhibition Spaces. The primary exhibition spaces at bedrock provide visitors with historic and educational content about the events. These areas are located on the footprints of the Twin Towers, directly below the Memorial Plaza’s reflecting pools. The north tower footprint area will house a historic exhibition; the south footprint area contains a memorial exhibition, education center, and excavation of the original structure. Thinc Design with Local Projects, LLC served as the lead exhibition designers. The historical exhibition was designed by Layman Design.
Entry. Visitors enter the Museum through a pavilion located between the two reflecting pools on the Memorial Plaza. It includes a private space for 9/11 victims’ families and a small auditorium. Snøhetta is the architect of the entry pavilion.

The 9/11 Memorial Museum, New York. North-south section. Detail
Davis Brody Bond Architects and Planners

The 9/11 Memorial Museum, New York. North-south section. Detail
Davis Brody Bond Architects and Planners
Museum Design Team
Davis Brody Bond is the lead design architect of the 9/11 Memorial Museum.
Davis Brody Bond Partners Steven M. M. Davis, FAIA, and Carl F. Krebs, AIA, have been involved with the project since its inception in 2004.
Steven Davis developed the Public Space Master Plan for the World Trade Center in 1992 and Carl Krebs was the Partner-in-Charge for Davis Brody Bond’s participation in the development of the 9/11 Memorial.
Davis Brody Bond is also part of the core team that designed the Smithsonian Institution’s National Museum of African American History and Culture, currently under construction, and the Portico Gallery at The Frick Collection in New York City completed in 2011. The entry pavilion to the 9/11 Museum, which sits above grade, was designed by Snohetta. Thinc Design with Local Projects, LLC was the lead exhibition designer for the 9/11 Memorial Museum. The historic exhibition was designed by Layman Design.
The 9/11 Memorial on the plaza level was designed by Michael Arad and Peter Walker and Partners. Davis Brody Bond was associate architect in the design of the Memorial.



