Located in Gravataí, southern Brazil, this work was developed to compose the leisure area of an existing residence. Thus, this project organizes the following items: a pool, a deck and a kiosk, the latter being the central element of this composition.

Kiosk EL165, Gravataí RS Brasil, 2016. Architects Diego Brasil and Anderson Calvi / Br3 Arquitetos
Foto / photo Marcelo Donadussi
The kiosk consists of a rectangular cover of reinforced concrete, whose largest side is 15 meters long and the lowest, 6 meters. Four circular columns in the same section, measuring 35 cm each, lift it 3 meters from the floor level. In the longitudinal direction, the supports present a 9-m inter-column space and 3 meters of balance on each side. Transversally, 5.20 meters separate pillars that are spaced 40 centimeters from the edges.

Kiosk EL165, Gravataí RS Brasil, 2016. Architects Diego Brasil and Anderson Calvi / Br3 Arquitetos
Foto / photo Marcelo Donadussi
This cover serves as a partial shelter for three volumes of apparent brick. The first is a 2.20x4.00m rectangle, which is arranged along the kiosk, featuring two bathrooms, a module for TV, a storage location, and a planter. The second, a 1x3.50 rectangle oriented in the same direction as the previous volume, is intended for cupboards and refrigerator. The third is a L-shaped polygon. It is one meter wide with outer segments measuring 3.2 meters and internal segments, 2.20 meters. This latter site features the grill, the pizza oven, and the wood stove. All volumes have the same height, 2.60 meters.

Kiosk EL165, Gravataí RS Brasil, 2016. Architects Diego Brasil and Anderson Calvi / Br3 Arquitetos
Foto / photo Marcelo Donadussi
The kiosk also shelters a bar that serves the swimming pool, which is situated 70 cm below the floor level, and consists of a rectangle 4.80 meters long and one meter wide.

Kiosk EL165, Gravataí RS Brasil, 2016. Architects Diego Brasil and Anderson Calvi / Br3 Arquitetos
Foto / photo Marcelo Donadussi
data sheet
project
Quiosque EL165
local
Gravataí RS Brasil
year
2016
area
Site: 2.200 m2
Building area: 105 m2
Total area: 315 m2
architecture
Architects Diego Brasil and Anderson Calvi (authors) / Br3 Arquitetos
Structural Engineering
Jonatas Krugg
photo
Marcelo Donadussi



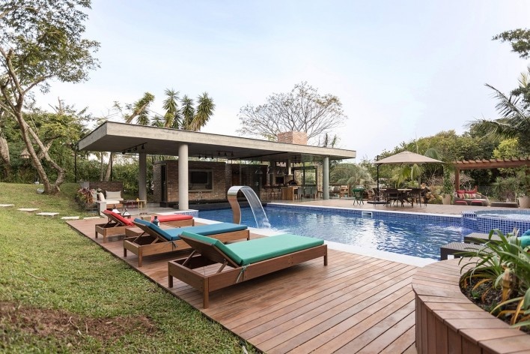
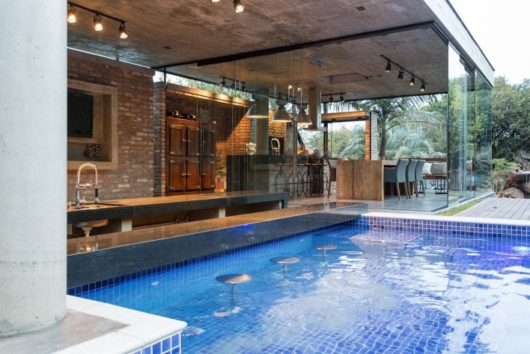
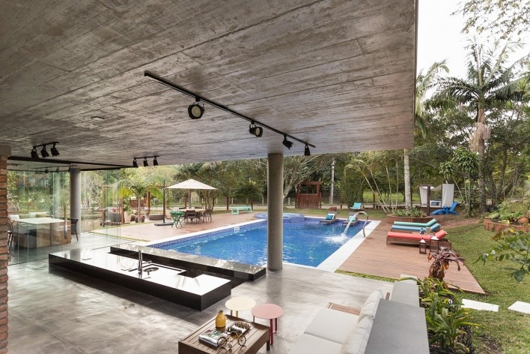
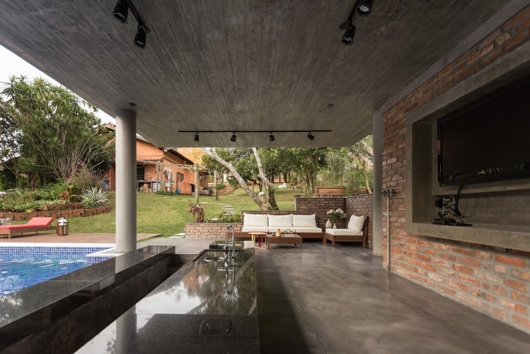
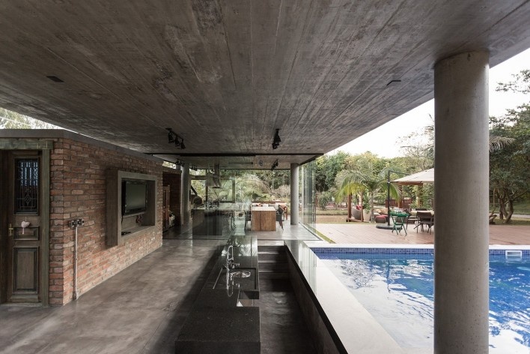
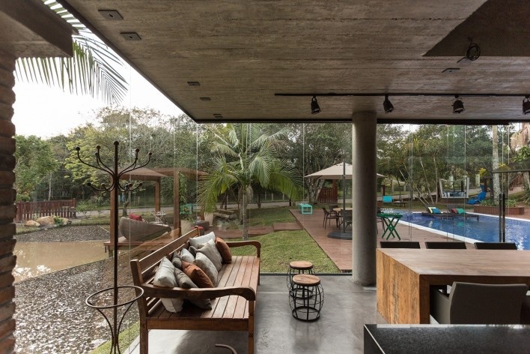
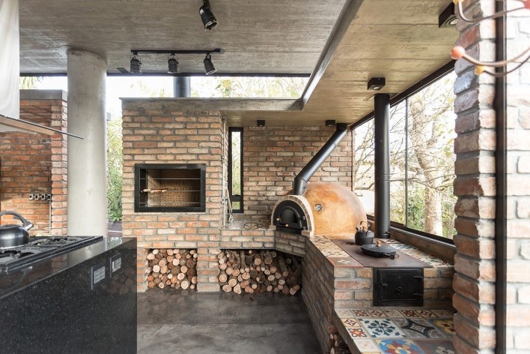
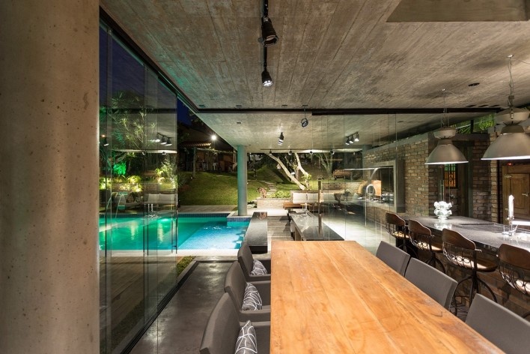
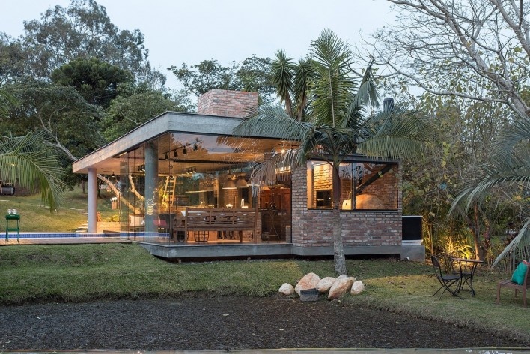
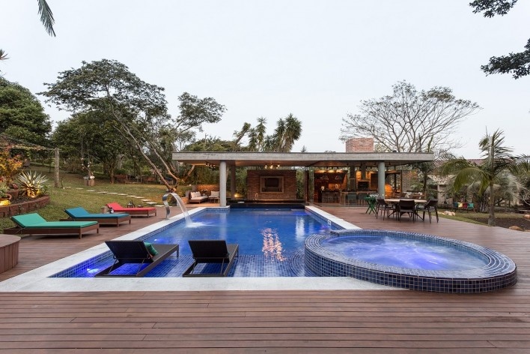
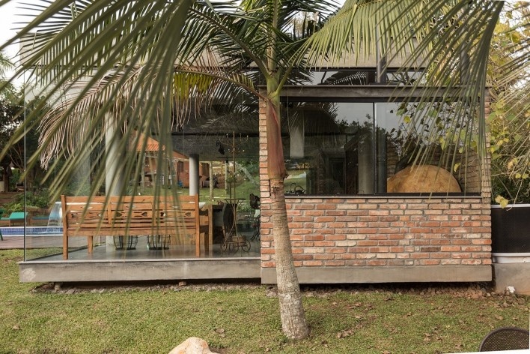
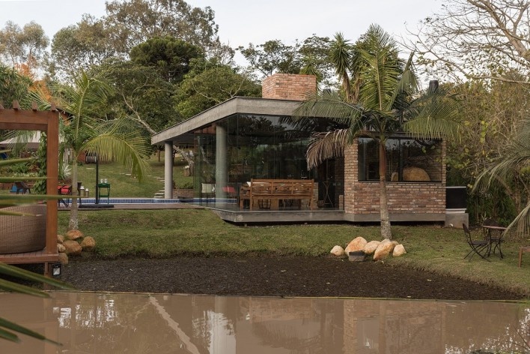
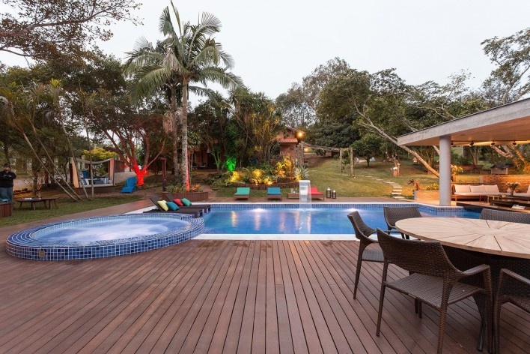
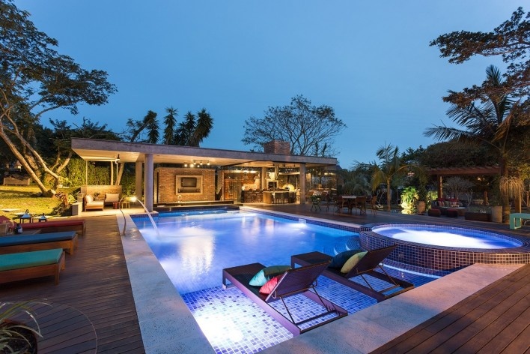
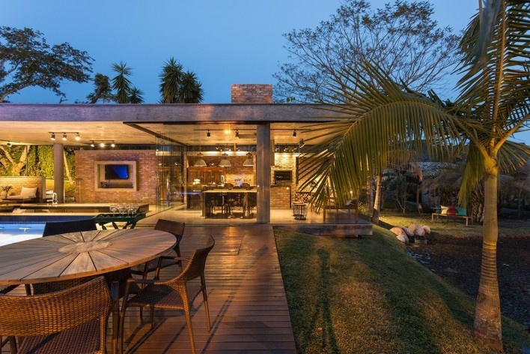
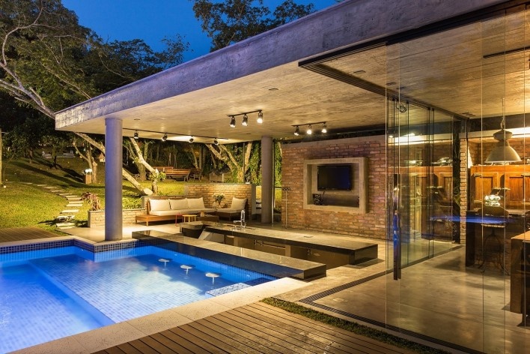
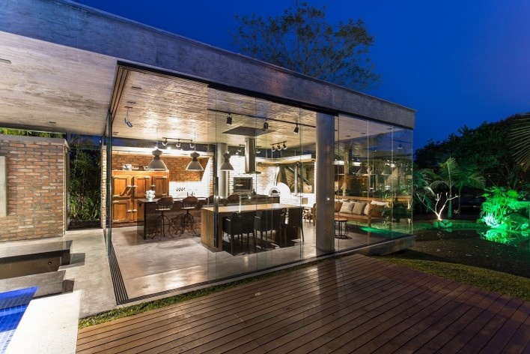
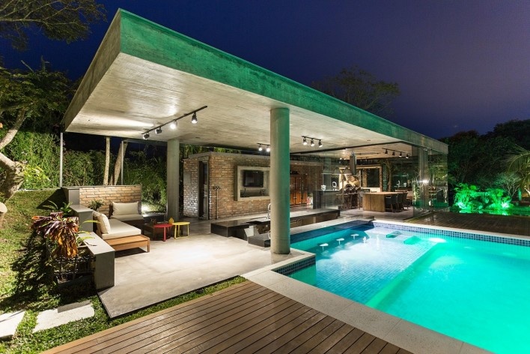
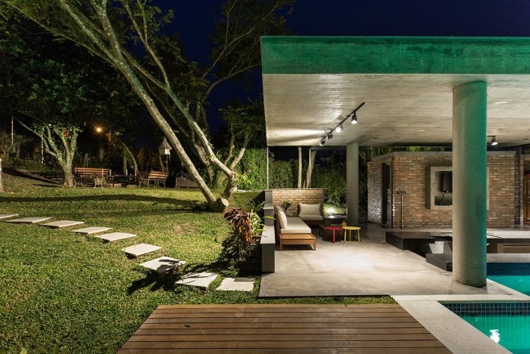
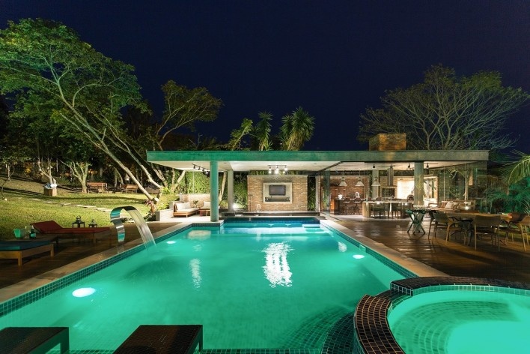
![Kiosk EL165, site plan, Gravataí RS Brasil, 2016. Architects Diego Brasil and Anderson Calvi / Br3 Arquitetos<br />Imagem divulgação / disclosure image [Br3 Arquitetos]](https://vitruvius.com.br/media/images/magazines/grid_12/d49768e12354_br3_quiosque25.jpg)
![Kiosk EL165, floor plan, Gravataí RS Brasil, 2016. Architects Diego Brasil and Anderson Calvi / Br3 Arquitetos<br />Imagem divulgação / disclosure image [Br3 Arquitetos]](https://vitruvius.com.br/media/images/magazines/grid_12/1e3da3119eda_br3_quiosque26.jpg)
![Kiosk EL165, plan, Gravataí RS Brasil, 2016. Architects Diego Brasil and Anderson Calvi / Br3 Arquitetos<br />Imagem divulgação / disclosure image [Br3 Arquitetos]](https://vitruvius.com.br/media/images/magazines/grid_12/be7b6224c609_quiosque27.jpg)
![Kiosk EL165, section AA, Gravataí RS Brasil, 2016. Architects Diego Brasil and Anderson Calvi / Br3 Arquitetos<br />Imagem divulgação / disclosure image [Br3 Arquitetos]](https://vitruvius.com.br/media/images/magazines/grid_12/1309e46e81a5_quiosque29.jpg)
![Kiosk EL165, section BB, Gravataí RS Brasil, 2016. Architects Diego Brasil and Anderson Calvi / Br3 Arquitetos<br />Imagem divulgação / disclosure [Br3 Arquitetos]](https://vitruvius.com.br/media/images/magazines/grid_12/7e23850dd3cc_quiosque28.jpg)
![Kiosk EL165, section CC, Gravataí RS Brasil, 2016. Architects Diego Brasil and Anderson Calvi / Br3 Arquitetos<br />Imagem divulgação / disclosure image [Br3 Arquitetos]](https://vitruvius.com.br/media/images/magazines/grid_12/6ba7f8160b73_quiosque30.jpg)




















![Kiosk EL165, site plan, Gravataí RS Brasil, 2016. Architects Diego Brasil and Anderson Calvi / Br3 Arquitetos<br />Imagem divulgação / disclosure image [Br3 Arquitetos]](https://vitruvius.com.br/media/images/magazines/gallery_thumb/d49768e12354_br3_quiosque25.jpg)
![Kiosk EL165, floor plan, Gravataí RS Brasil, 2016. Architects Diego Brasil and Anderson Calvi / Br3 Arquitetos<br />Imagem divulgação / disclosure image [Br3 Arquitetos]](https://vitruvius.com.br/media/images/magazines/gallery_thumb/1e3da3119eda_br3_quiosque26.jpg)
![Kiosk EL165, plan, Gravataí RS Brasil, 2016. Architects Diego Brasil and Anderson Calvi / Br3 Arquitetos<br />Imagem divulgação / disclosure image [Br3 Arquitetos]](https://vitruvius.com.br/media/images/magazines/gallery_thumb/be7b6224c609_quiosque27.jpg)
![Kiosk EL165, section AA, Gravataí RS Brasil, 2016. Architects Diego Brasil and Anderson Calvi / Br3 Arquitetos<br />Imagem divulgação / disclosure image [Br3 Arquitetos]](https://vitruvius.com.br/media/images/magazines/gallery_thumb/1309e46e81a5_quiosque29.jpg)
![Kiosk EL165, section BB, Gravataí RS Brasil, 2016. Architects Diego Brasil and Anderson Calvi / Br3 Arquitetos<br />Imagem divulgação / disclosure [Br3 Arquitetos]](https://vitruvius.com.br/media/images/magazines/gallery_thumb/7e23850dd3cc_quiosque28.jpg)
![Kiosk EL165, section CC, Gravataí RS Brasil, 2016. Architects Diego Brasil and Anderson Calvi / Br3 Arquitetos<br />Imagem divulgação / disclosure image [Br3 Arquitetos]](https://vitruvius.com.br/media/images/magazines/gallery_thumb/6ba7f8160b73_quiosque30.jpg)
