Nacozari de García is a mining community of 12,000 inhabitants in the state of Sonora. It lacks public space and places for amusement. Thee project’s intent is to design a central plaza for public use that is self sustaining.
The plaza is conceived as a patio-like space for re_ection and as a center for contemplation. It is contained by low walls made of white concrete that frame the lineal disposition of the elements that make up its interior.

Patio Fresnos, Nacozari de Garcia, Sonora, Mexico, 2014. Architects Jorge Ambrosi and Gabriela Etchegaray (authors) / Ambrosi Etchegaray
Foto/photo Rafael Gamo
One of the walls functions as a waterfall — a fountain that cascades onto the canals that mark the axes where a series of ash trees rise to provide shade in the center of the plaza. At the rear the service core is found that includes a commercial space, a playground and a pergola. This allows the plaza to sustain its own maintenance.

Patio Fresnos, Nacozari de Garcia, Sonora, Mexico, 2014. Architects Jorge Ambrosi and Gabriela Etchegaray (authors) / Ambrosi Etchegaray
Foto/photo Rafael Gamo
Local materials were used such as stone walls and metal work that, in turn, reinforce the values and belonging to local architecture. Its placement on the corner permits a daily internal route that becomes part of the community throughout the years.

Patio Fresnos, Nacozari de Garcia, Sonora, Mexico, 2014. Architects Jorge Ambrosi and Gabriela Etchegaray (authors) / Ambrosi Etchegaray
Foto/photo Rafael Gamo
datasheet
project
Patio Fresnos
location
Nacozari de Garcia, Sonora, Mexico
year
2014
area
1,500 sqm
architecture
Architects Jorge Ambrosi and Gabriela Etchegaray (authors); Graciela López, Mercedes Landa and Santiago Robina (collaborators) / Ambrosi Etchegaray
photo
Rafael Gamo



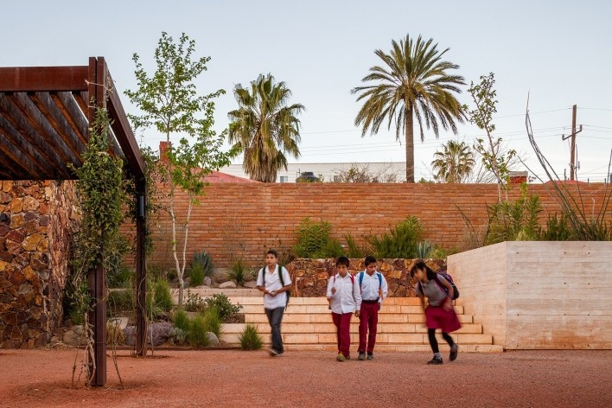
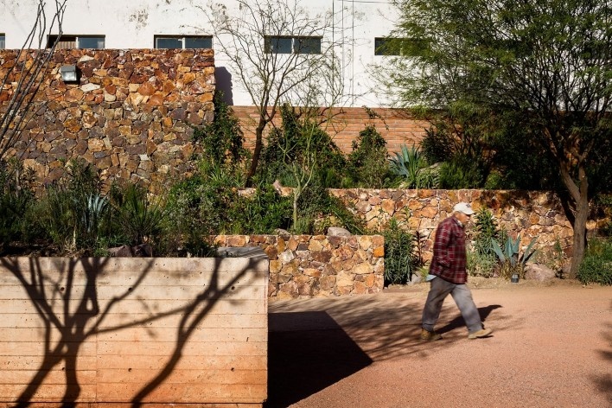
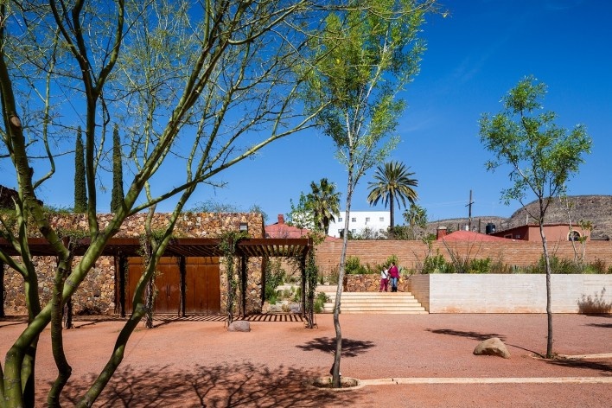
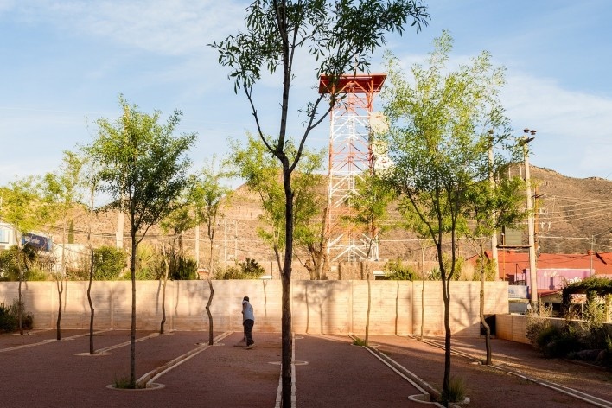
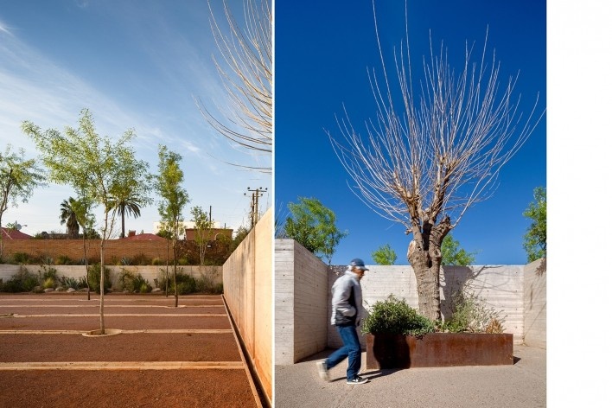
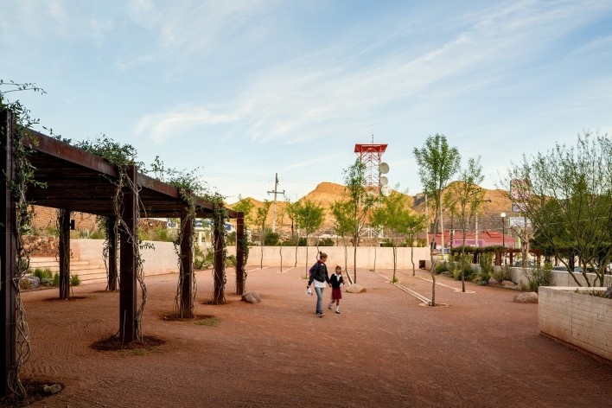
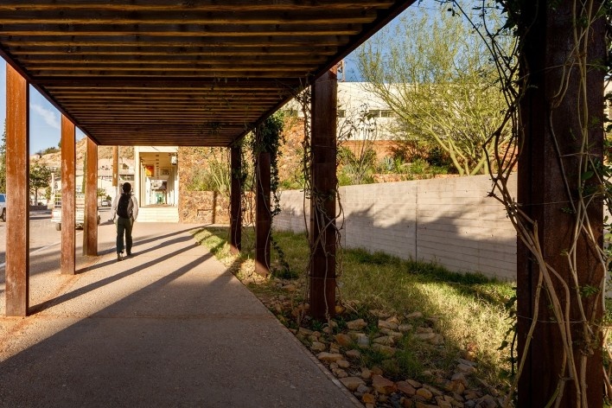
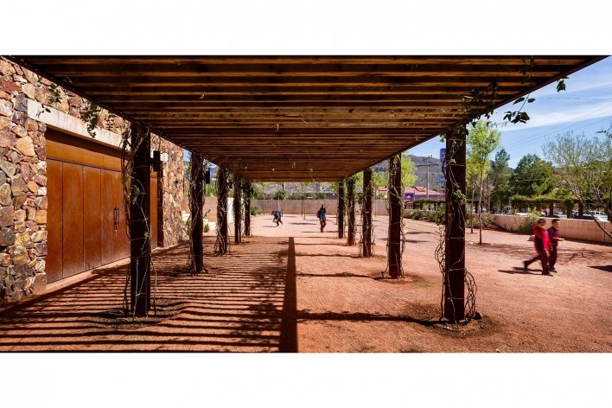
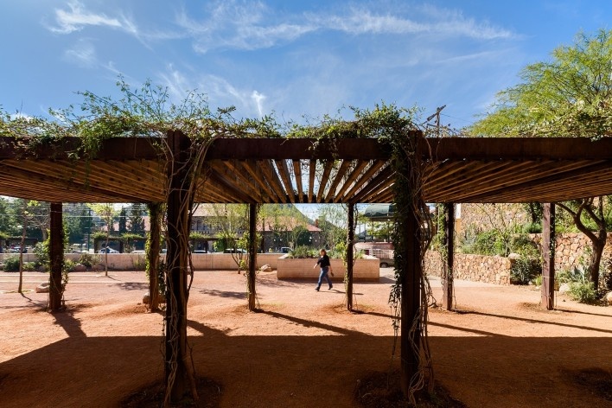
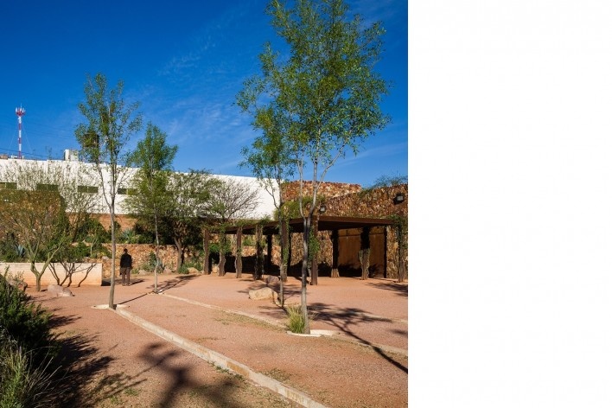
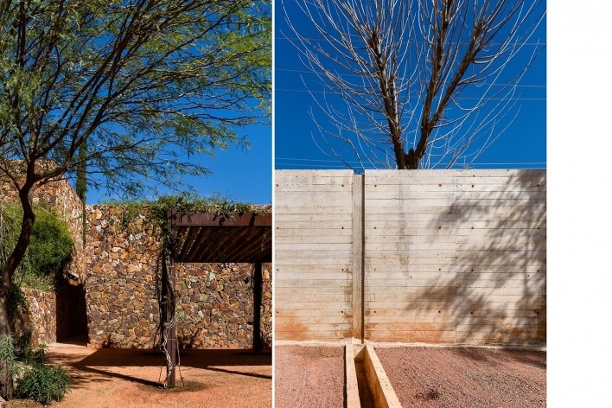
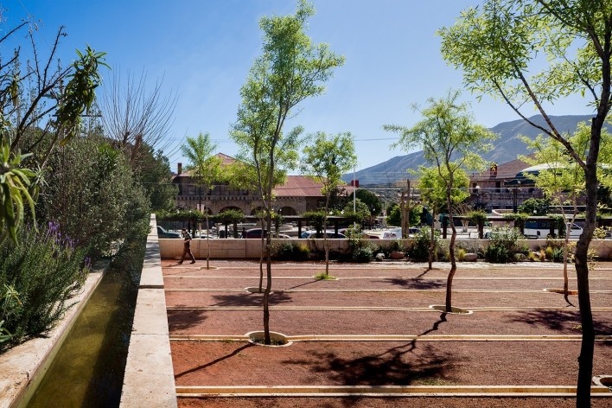
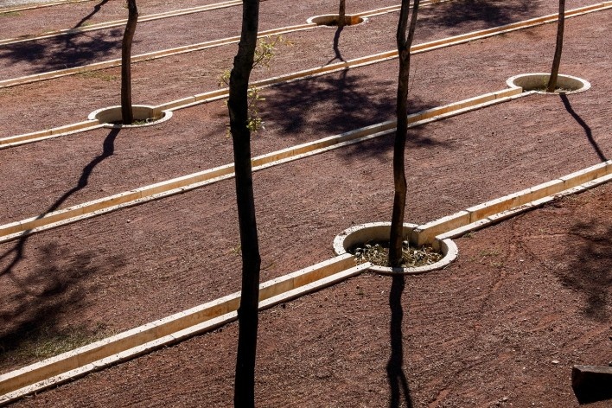
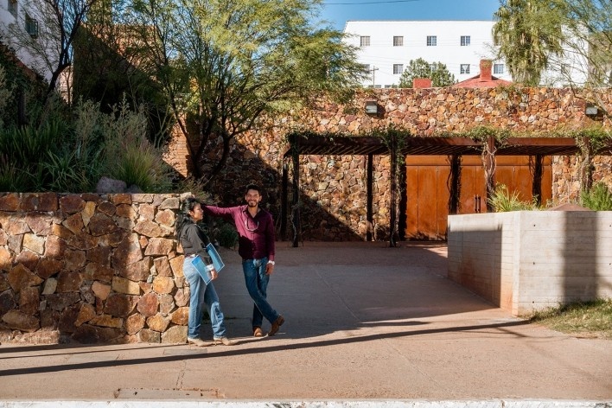
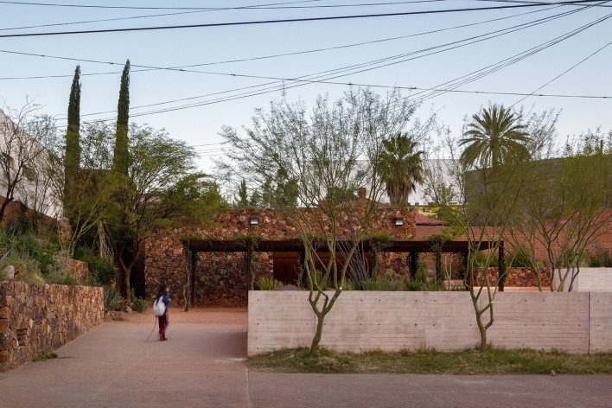
![Patio Fresnos, Nacozari de Garcia, Sonora, Mexico, 2014. Architects Jorge Ambrosi and Gabriela Etchegaray (authors) / Ambrosi Etchegaray<br />Imagem divulgação/disclosure image [Ambrosi Etchegaray]](https://vitruvius.com.br/media/images/magazines/grid_12/906c69bd8f6e_patiofresnos19.png)
![Patio Fresnos, sections, Nacozari de Garcia, Sonora, Mexico, 2014. Architects Jorge Ambrosi and Gabriela Etchegaray (authors) / Ambrosi Etchegaray<br />Imagem divulgação/disclosure image [Ambrosi Etchegaray]](https://vitruvius.com.br/media/images/magazines/grid_12/282bff36c115_patiofresnos20.png)















![Patio Fresnos, Nacozari de Garcia, Sonora, Mexico, 2014. Architects Jorge Ambrosi and Gabriela Etchegaray (authors) / Ambrosi Etchegaray<br />Imagem divulgação/disclosure image [Ambrosi Etchegaray]](https://vitruvius.com.br/media/images/magazines/gallery_thumb/906c69bd8f6e_patiofresnos19.png)
![Patio Fresnos, sections, Nacozari de Garcia, Sonora, Mexico, 2014. Architects Jorge Ambrosi and Gabriela Etchegaray (authors) / Ambrosi Etchegaray<br />Imagem divulgação/disclosure image [Ambrosi Etchegaray]](https://vitruvius.com.br/media/images/magazines/gallery_thumb/282bff36c115_patiofresnos20.png)
