The House of the Circular Terraces is part of a garden designed for the enjoyment of the Atlantic Forest. Located in a valley, the property doesn't offer a striking horizon. Instead, the landscape is the grand space defined by the canopy of trees.

Terraços Circulares House, Cotia SP, 2020. Architect Denis Joelsons
Foto/photo Rodrigo Fonseca
To work with the natural slope of the land and existing clearings, we established intermediate-level terraces. The house is organized on these plateaus, with shared spaces closer to the street and private areas closer to the property line, as depicted in its longitudinal section. The movement created by the floor plan ensures the spatial character of different areas within the house, with varying ceiling heights in relation to the horizontal roof.

Terraços Circulares House, Cotia SP, 2020. Architect Denis Joelsons
Foto/photo Pedro Kok
A suspended balcony covers the garage and mirrors the level of the bedrooms, a layout where the architecture echoes the geography of the valley. The house's geometry is orthogonal, compatible with its pre-fabricated wooden structure. The garden's geometry is established by curves, seeking the best structural form for retaining walls and proper integration with the trees. All rooms have at least two entrances, reaffirming the idea of a circular path.

Terraços Circulares House, Cotia SP, 2020. Architect Denis Joelsons
Foto/photo Pedro Kok
The formal containment of the house contrasts with the dynamic profile of the circular terraces, suggesting a reversal of the traditional subservient relationship between the base and the building. In this case, the regularity of the roof supports the variety of the floor plan's design.

Terraços Circulares House, Cotia SP, 2020. Architect Denis Joelsons
Foto/photo Pedro Kok
datasheet
project
Terraços Circulares House
site
Cotia SP
year
2020
architecture
Architect Denis Joelsons (author); João Marujo and Gabriela da Silva Pinto (collaborators)
wood structure
Ita Construtora
stone walls
Bizzarri Pedras
ceramic floor
Cerâmica Gail
civil works
Caio Martinez
photo
Pedro Kok and Rodrigo Fonseca (drone)
awards
APCA Awards 2022



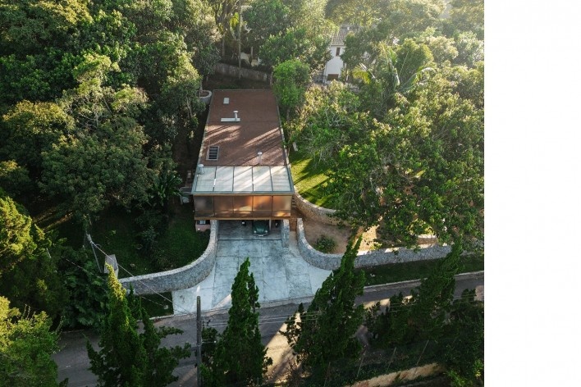
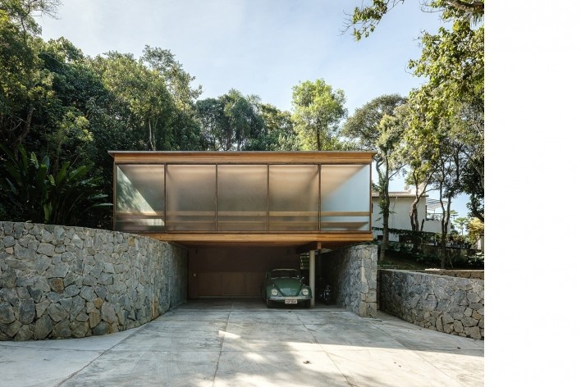
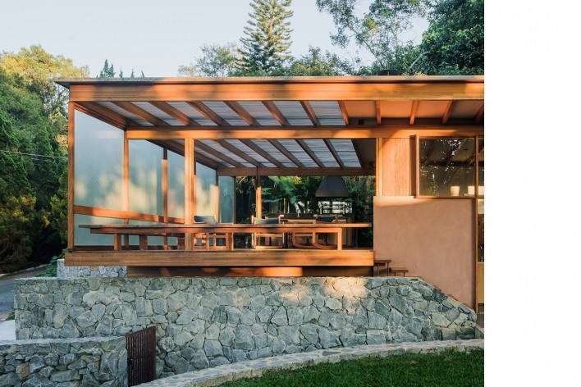
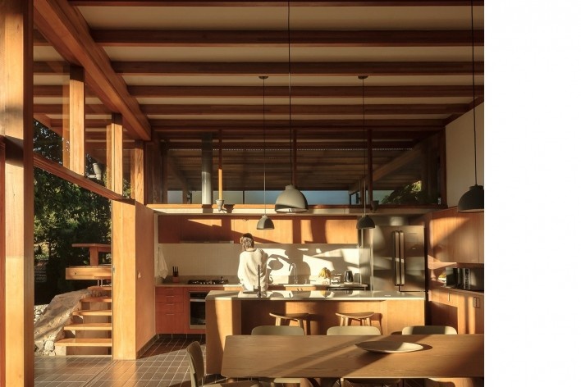
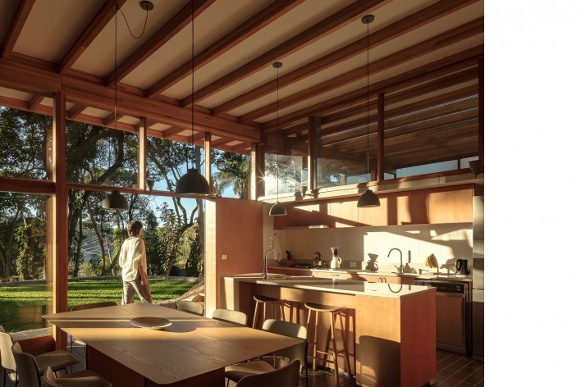
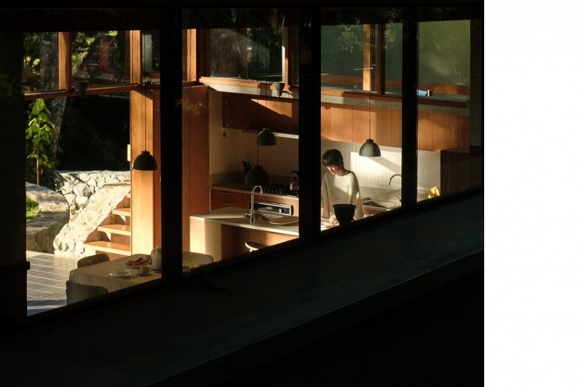
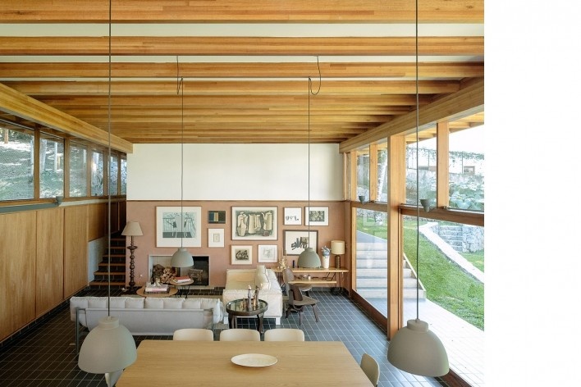
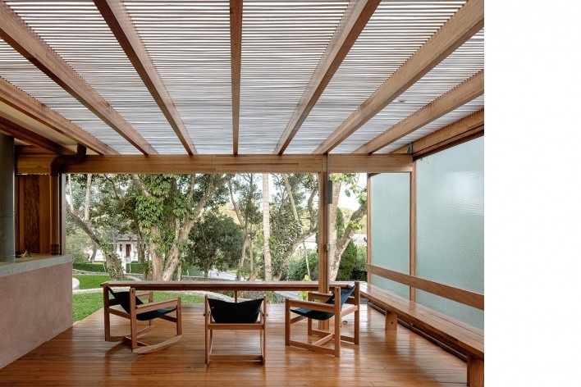
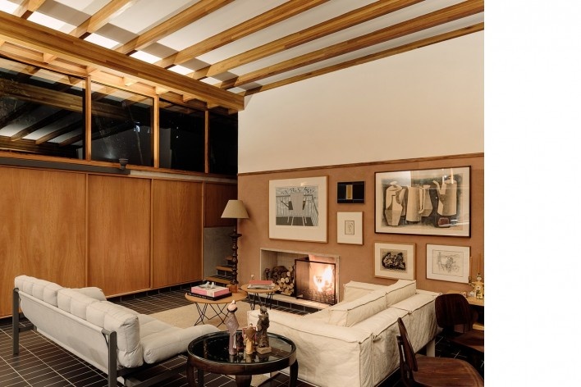
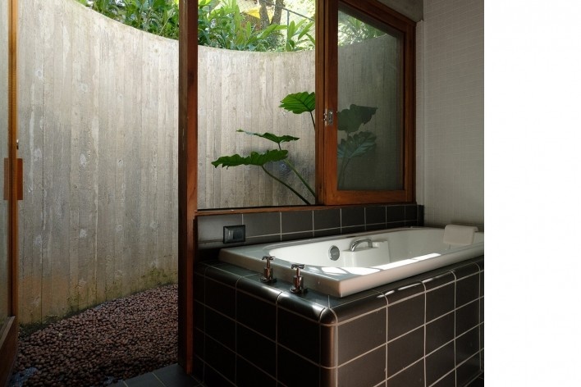
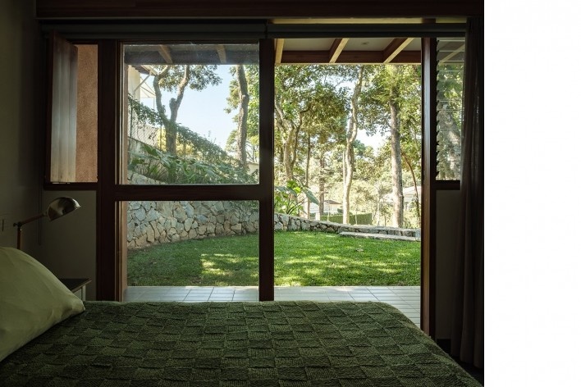
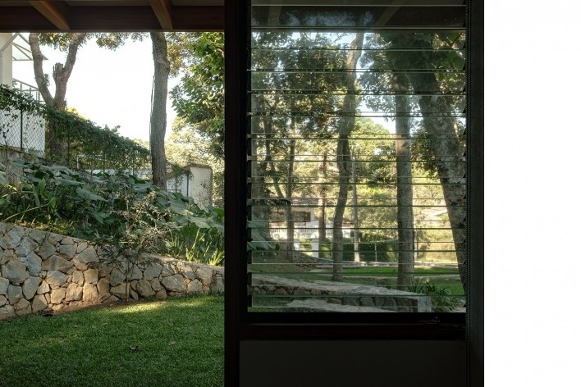
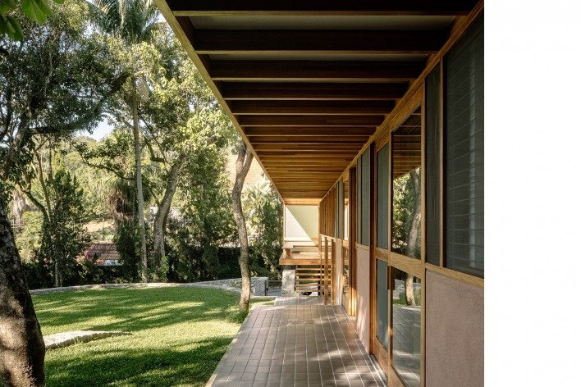
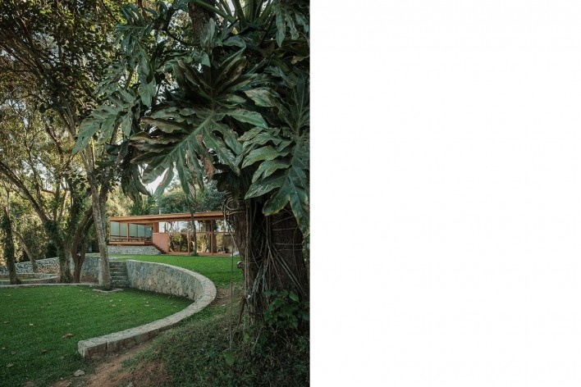
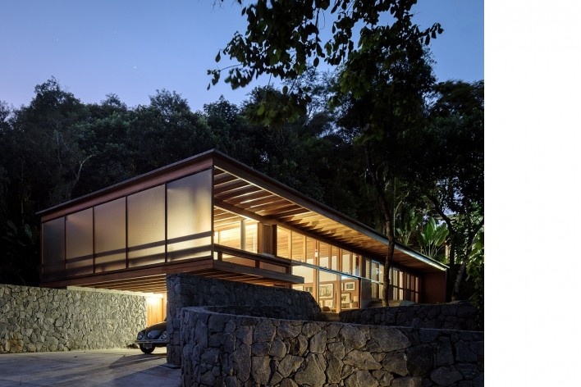
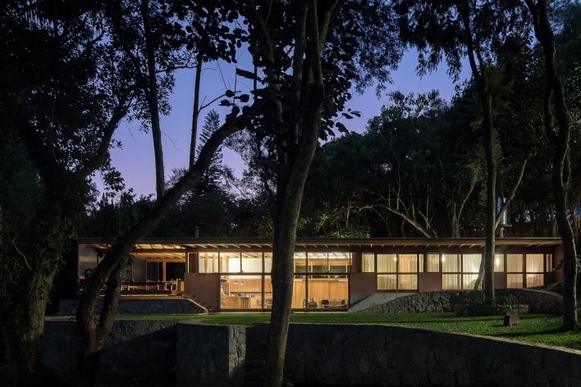
![Terraços Circulares House, ground floor plan, Cotia SP, 2020. Architect Denis Joelsons<br />Imagem divulgação/disclosure image/imagen divulgación [Acervo/collection/colección Denis Joelsons]](https://vitruvius.com.br/media/images/magazines/grid_12/0a154527f6b7_joelson_circulares21.jpg)
![Terraços Circulares House, upper floor plan, Cotia SP, 2020. Architect Denis Joelsons<br />Imagem divulgação/disclosure image/imagen divulgación [Acervo/collection/colección Denis Joelsons]](https://vitruvius.com.br/media/images/magazines/grid_12/727fee0aea5b_joelson_circulares22.jpg)
![Terraços Circulares House, rooftop plan, Cotia SP, 2020. Architect Denis Joelsons<br />Imagem divulgação/disclosure image/imagen divulgación [Acervo/collection/colección Denis Joelsons]](https://vitruvius.com.br/media/images/magazines/grid_12/5e28c2db7f76_joelson_circulares23.jpg)
![Terraços Circulares House, section AA, Cotia SP, 2020. Architect Denis Joelsons<br />Imagem divulgação/disclosure image/imagen divulgación [Acervo/collection/colección Denis Joelsons]](https://vitruvius.com.br/media/images/magazines/grid_12/8c6066de8dc4_joelson_circulares24.jpg)
![Terraços Circulares House, section BB, Cotia SP, 2020. Architect Denis Joelsons<br />Imagem divulgação/disclosure image/imagen divulgación [Acervo/collection/colección Denis Joelsons]](https://vitruvius.com.br/media/images/magazines/grid_12/e2818f2b9137_joelson_circulares25.jpg)
![Terraços Circulares House, section CC, Cotia SP, 2020. Architect Denis Joelsons<br />Imagem divulgação/disclosure image/imagen divulgación [Acervo/collection/colección Denis Joelsons]](https://vitruvius.com.br/media/images/magazines/grid_12/d8cb83fc62f1_joelson_circulares26.jpg)
![Terraços Circulares House, section DD, Cotia SP, 2020. Architect Denis Joelsons<br />Imagem divulgação/disclosure image/imagen divulgación [Acervo/collection/colección Denis Joelsons]](https://vitruvius.com.br/media/images/magazines/grid_12/22d0d079f864_joelson_circulares27.jpg)
![Terraços Circulares House, sections EE and FF, Cotia SP, 2020. Architect Denis Joelsons<br />Imagem divulgação/disclosure image/imagen divulgación [Acervo/collection/colección Denis Joelsons]](https://vitruvius.com.br/media/images/magazines/grid_12/6ed48eb8114d_joelson_circulares28.jpg)
![Terraços Circulares House, sections GG and HH, Cotia SP, 2020. Architect Denis Joelsons<br />Imagem divulgação/disclosure image/imagen divulgación [Acervo/collection/colección Denis Joelsons]](https://vitruvius.com.br/media/images/magazines/grid_12/c568a36c21fc_joelson_circulares29.jpg)
















![Terraços Circulares House, ground floor plan, Cotia SP, 2020. Architect Denis Joelsons<br />Imagem divulgação/disclosure image/imagen divulgación [Acervo/collection/colección Denis Joelsons]](https://vitruvius.com.br/media/images/magazines/gallery_thumb/0a154527f6b7_joelson_circulares21.jpg)
![Terraços Circulares House, upper floor plan, Cotia SP, 2020. Architect Denis Joelsons<br />Imagem divulgação/disclosure image/imagen divulgación [Acervo/collection/colección Denis Joelsons]](https://vitruvius.com.br/media/images/magazines/gallery_thumb/727fee0aea5b_joelson_circulares22.jpg)
![Terraços Circulares House, rooftop plan, Cotia SP, 2020. Architect Denis Joelsons<br />Imagem divulgação/disclosure image/imagen divulgación [Acervo/collection/colección Denis Joelsons]](https://vitruvius.com.br/media/images/magazines/gallery_thumb/5e28c2db7f76_joelson_circulares23.jpg)
![Terraços Circulares House, section AA, Cotia SP, 2020. Architect Denis Joelsons<br />Imagem divulgação/disclosure image/imagen divulgación [Acervo/collection/colección Denis Joelsons]](https://vitruvius.com.br/media/images/magazines/gallery_thumb/8c6066de8dc4_joelson_circulares24.jpg)
![Terraços Circulares House, section BB, Cotia SP, 2020. Architect Denis Joelsons<br />Imagem divulgação/disclosure image/imagen divulgación [Acervo/collection/colección Denis Joelsons]](https://vitruvius.com.br/media/images/magazines/gallery_thumb/e2818f2b9137_joelson_circulares25.jpg)
![Terraços Circulares House, section CC, Cotia SP, 2020. Architect Denis Joelsons<br />Imagem divulgação/disclosure image/imagen divulgación [Acervo/collection/colección Denis Joelsons]](https://vitruvius.com.br/media/images/magazines/gallery_thumb/d8cb83fc62f1_joelson_circulares26.jpg)
![Terraços Circulares House, section DD, Cotia SP, 2020. Architect Denis Joelsons<br />Imagem divulgação/disclosure image/imagen divulgación [Acervo/collection/colección Denis Joelsons]](https://vitruvius.com.br/media/images/magazines/gallery_thumb/22d0d079f864_joelson_circulares27.jpg)
![Terraços Circulares House, sections EE and FF, Cotia SP, 2020. Architect Denis Joelsons<br />Imagem divulgação/disclosure image/imagen divulgación [Acervo/collection/colección Denis Joelsons]](https://vitruvius.com.br/media/images/magazines/gallery_thumb/6ed48eb8114d_joelson_circulares28.jpg)
![Terraços Circulares House, sections GG and HH, Cotia SP, 2020. Architect Denis Joelsons<br />Imagem divulgação/disclosure image/imagen divulgación [Acervo/collection/colección Denis Joelsons]](https://vitruvius.com.br/media/images/magazines/gallery_thumb/c568a36c21fc_joelson_circulares29.jpg)
