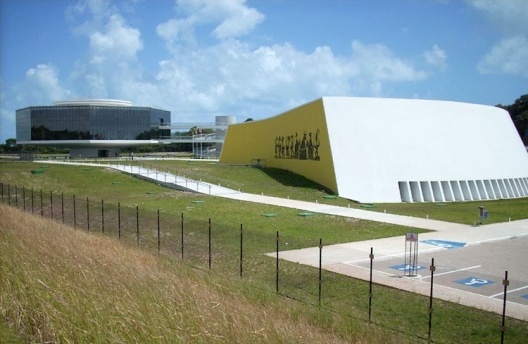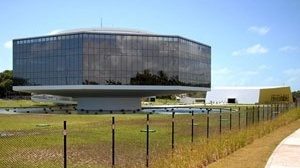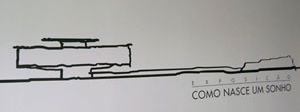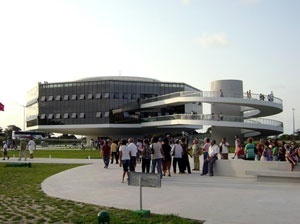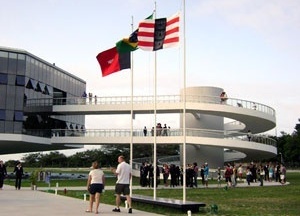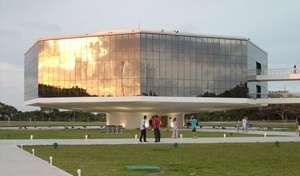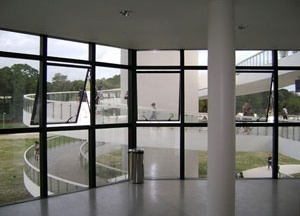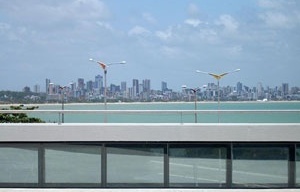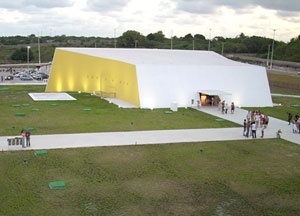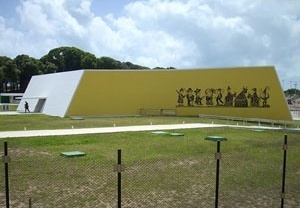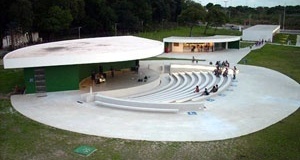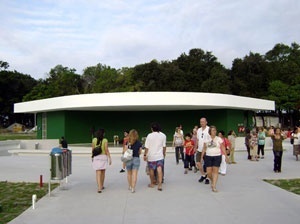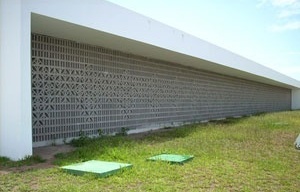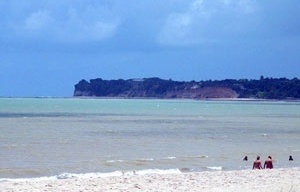The Cabo Branco Station of Science, Culture and Art, designed by the architect Oscar Niemeyer, has, since July 2008, become the most recent tourist attraction in the city of João Pessoa, Paraíba, and is fast becoming a leisure option for its population.
Localized on the cliff of Cabo Branco Point, the most easterly point of the Americas, the Station is made up of five buildings set out in an area of 8571m2, built in 11 months with an investment of R$ 33, 5 million, financed by the Ministry of Science and Technology.
The symbolic force and beauty of the architectural complex has contributed effectively to the adoption of the Cabo Branco Station by the population of João Pessoa, not only because of the new facilities that it offers for educational and cultural events, but also due to the pride of possessing such a beautiful, elegant and modern space.
Since the opening, it has received an expressive number of visitors who, in their majority, go there to appreciate the architecture and to enjoy the panoramic view which the main tower offers, since the City Hall has still not been able to programme events that use the Cabo Branco Station to the full, with music, dance, theatre and exhibitions.
It has been, therefore, the architectural qualities that have attracted people to the Station. These qualities are revealed, at first sight, in the visual impact caused by the expressivity of the architectural forms and, in a second moment, as a consequence of the perspectives that unfold as you visit each building in the complex, and end with a spectacular view from the main tower. It is an example that justifies the aphorism that “architecture makes the place”.
There are five buildings: the tower, the auditorium, the open amphitheatre, the shop and snack bar, and the general services block.
The concept is very simple and has been used in other projects by Niemeyer such as the Latin America Memorial in São Paulo and, more recently the Dona Lindu Park in Recife. An Esplanade from which all the buildings are launched in a hierarchical order expressed much more by the expressivity and grandeur of the architecture of each building, than by its position in the group.
The tower
The most important construction is the tower, where there are exhibition spaces on two floors, a viewpoint with restaurant/bar and conference rooms, in addition to a central nucleus with lifts, bathrooms and stairs.
All this on an octagonal based cylinder inscribed in a circumference of 46 metres in diameter and equivalent in height to 3 floors, covered with sheets of dark glass. The octagonal based cylinder is supported on a single white central cylinder measuring 15 metres in diameter, emerging from a mirror-like sheet of water. This functions as the capital of the column, transmitting the force to the centre cylinder to make the cantilever possible.
Niemeyer uses what looks like an inverted pyramid but with a complex surface that makes the transition between the octagon of the main body of the building and the circumference of the central supporting cylinder.
The combination of these shapes and the dark-light effect obtained by the contrast between the black of the glass reflected in the body of the building and the opaque white of the cylindrical base, duplicated by the reflection on the sheet of water, results in an imposing building with a marked presence which, at the same time, seems to float such is the levity of its formal solution. As if this was not enough, Niemeyer projects as an external access point a white cantilever circular ramp with the length of two complete loops around the central supporting cylinder, which adds more beauty and formal complexity to the building.
The dark glass covering also reflects the colours of the sunset making the tower turn almost purple at dusk. The reflex of the spiral ramp, as well as that of the people using it, arises as a pleasant almost playful surprise given the formal complexity of the reflected images. In addition to this, the ramp also offers a panoramic view of the whole Station which gradually reveals itself as the visitor goes from one part to the next.
The use of different ceiling heights in the floors served by the spiral ramp is the resource used by the architect to assure the fluidity and the formal continuity of the two loops made by the spiral ramp.
On the top of the building there is a viewpoint with a 360 degree panoramic view, including facilities for a snack bar/café, which offers a view of the coast and skyline of João Pessoa.
The auditorium
The auditorium, the second most important building, is located in a symmetrical position to the tower in relation to the main entrance. If its position indicates a function equivalent to the tower, its less exuberant shape indicates its hierarchical position in the complex.
The auditorium hosts two works of art from local plastic artists, one of the characteristics of modern Brazilian architecture and specifically of Niemeyer’s work, to include other artistic expressions in his projects, searching for a direct integration between art and architecture. A tradition originated from the project of the Ministry of Education and Health building inaugurated in 1945 in Rio de Janeiro.
Facing the principal entrance of the Station, we encounter a reproduction of the lithograph “Cavalo Marinho” –seahorse – in the form of a mural by the Paraiban artist José Costa Leite, painted on a mustard yellow background. Born in Sapé, Costa Leite is mostly known for his cordel literature and, having a very refined technique and a personal style, he utilizes the lithograph method to illustrate the covers of his booklets.
In the entrance hall, we encounter ‘the stone of the kingdom’ (“a pedra do reino”) mural painted in oil on canvass by Flávio Távares, the plastic artist, born in João Pessoa. The mural which measures 9 by 3 meters, was divided into 5 blocks by the artist in order to be executed. It represents Paraiban history and culture, in an enchanted and fantastic world, paying homage to such great Paraiba names as Ariano Suassuna, José Lins do Rego, Augusto dos Anjos, amongst others. The work which was specially commissioned for the Cabo Branco Station took approximately 2 months to be completed.
According to the artist, “it departs from history to arrive at fantasy. It is an allegory. It departs from Cabo Branco, which represents paradise, where the sun rises, and stretches to Varadouro, which represents the encounter of all ethnic groups.”
In addition the auditorium, making the most of the natural inclination of the site, hosts two convention rooms with 200 seats in each and a special suite of rooms for the cultural-artistic formation of students from the public school system.
The amphitheatre and the snack bar
The principal aim of the amphitheatre is to accommodate cultural and educational actions and events in an open air environment with a capacity for a public of 300 people seated, and a further 300 if the surrounding pavement is used. It includes a covered stage, dressing rooms and bathrooms.
The building which houses the snack bar and shop is close to the amphitheatre and is one of the simplest buildings in the complex serving as a direct support for the amphitheatre.
The service block
The service block is the simplest building in terms of formal structure and is the only one that does not use curved surfaces. This simple volumetric brick shaped building, with elegant proportions, reveals when one gets closer, the use of perforated bricks to create a kind of drawing on the western façade. It is a clear reference to regional architecture, which utilizes this type of brick abundantly to improve ventilation and to protect the building against the strong afternoon sun, in addition to producing a strong resemblance with the ‘renascence’ lace made by the women from the Cariri region of Paraíba.
The Station’s visual interference in the environment
Ever since the project was announced and during its construction, there were worries that the Station would disfigure the characteristic profile of the Cabo Branco point, part of Paraiba’s landscape and environmental patrimony. The legitimate concerns of the population were based on civil society’s battle to guarantee respect for the law and to prevent constructions which disfigured the natural landscape.
Now that the work is ready, it is possible to verify that the visual interference is minimal due to two solutions proposed by the architect. The first is the use of dark glass in the highest and most visible building, the tower that helps to fuse visually the building with the mass of surrounding vegetation. The second solution was to construct the main tower lower than the surrounding natural vegetation so as not to alter the characteristic profile of the Cabo Branco point.
Conclusions
The symbolic force of Niemeyer’s architecture in the Cabo Branco Station definitely marks the most easterly point of the Americas with a piece of art. What is one of the most beautiful building complexes in the city can also become a centre for cultural and scientific diffusion as well as a reference point for the scenic arts, music and dance, multiplying at the same time the leisure options for the population of João Pessoa.
about the authors
Mariama Ireland is an architect and works in the Coordination for Special Projects at the City Hall of João Pessoa
Aristóteles Lobo de Magalhães Cordeiro is an architect and lecturer in the Department of Architecture at the Federal University of Paraíba (UFPB)



