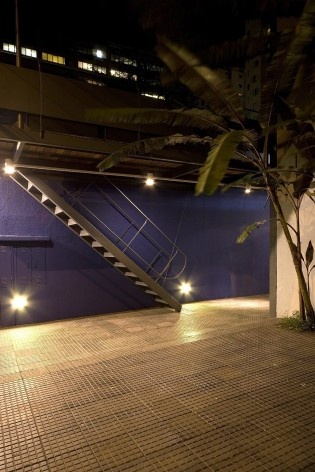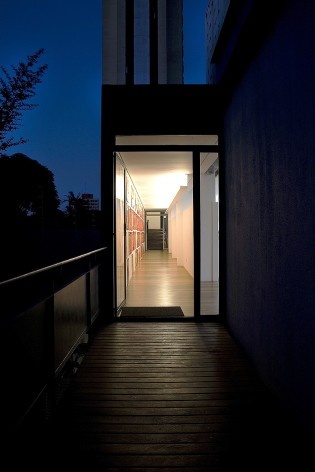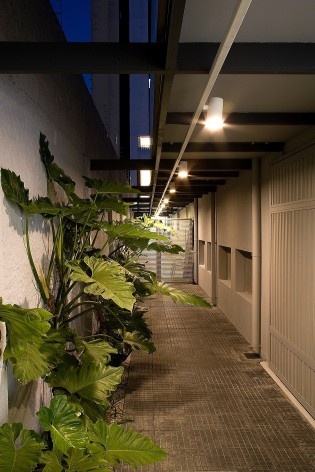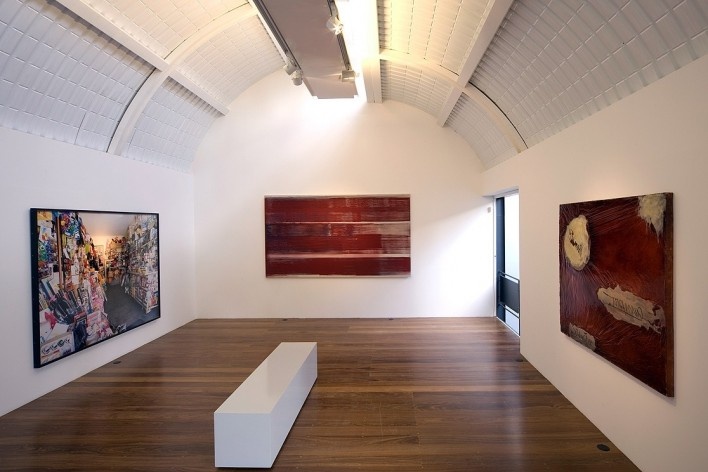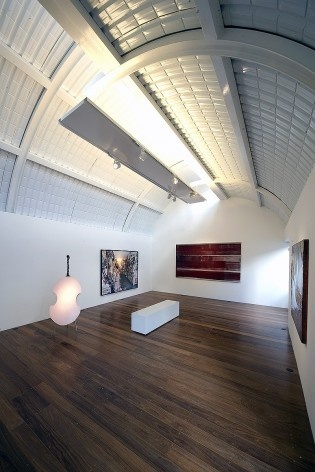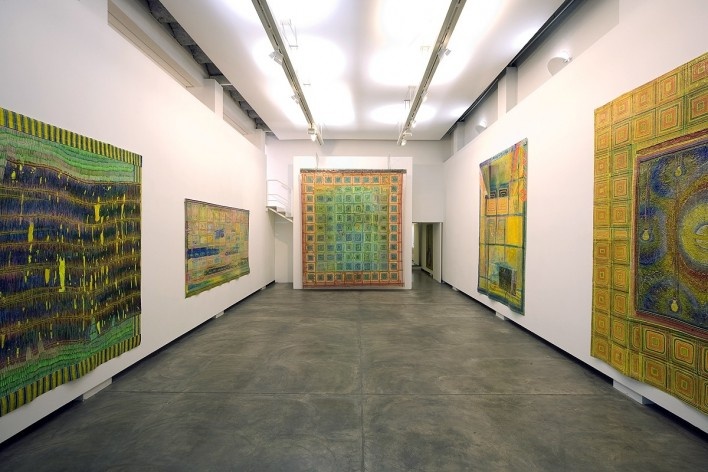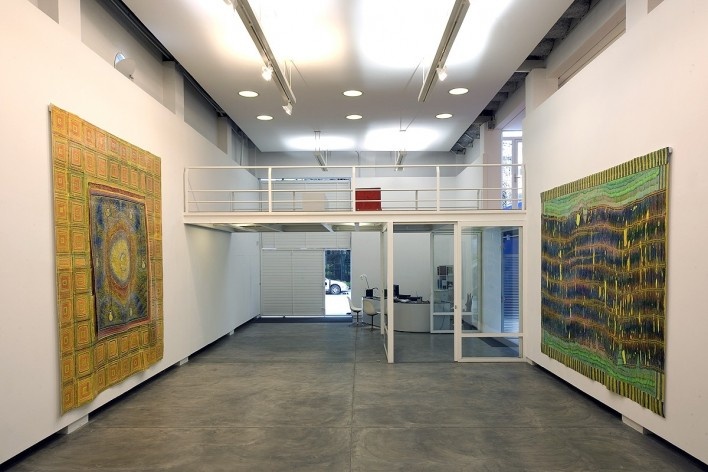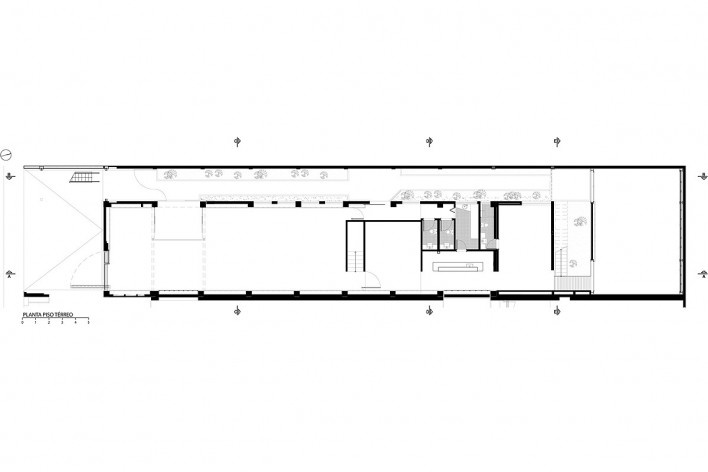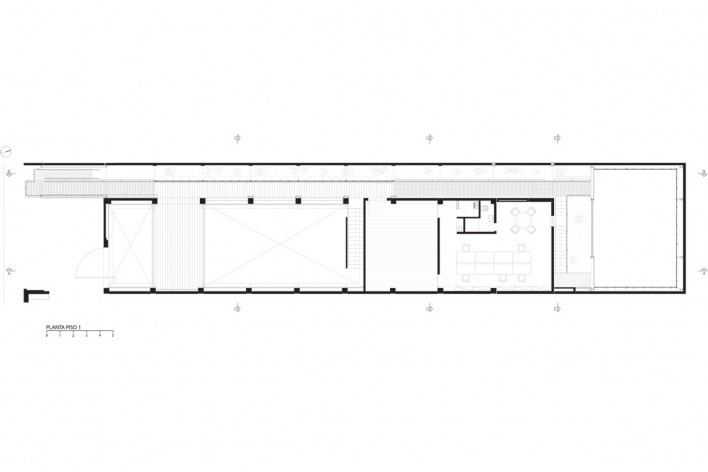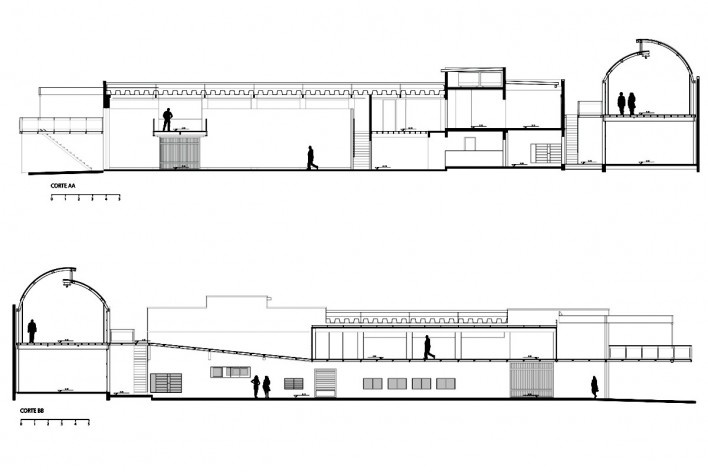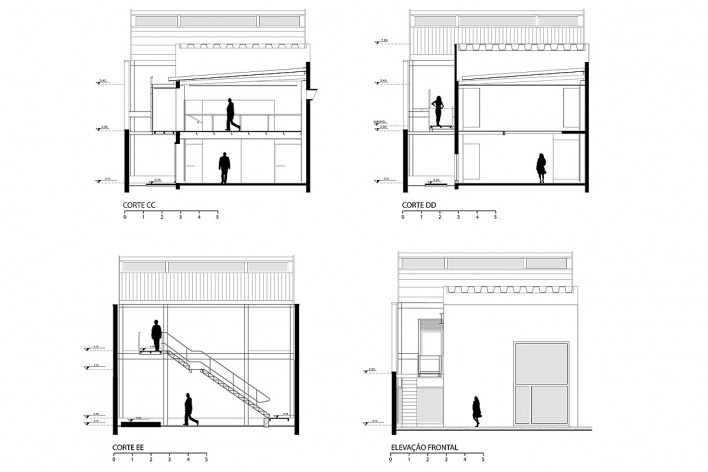The Luciana Brito Gallery project was carried out in two stages. The first step took place when a former warehouse was remodeled in 2000. The second, the area was expanded in 2007.
Originally, the project already focused on the feasibility of a project through several scales of support to the artists´ works. The installations concentrated on the original building, centralizing the collection and the administration and enlarging the exhibition areas.
Another exhibition area was built in an available area of the same building. The integration and the potential of the exhibition areas were obtained based on the length of the axis of circulation in the upper floor, which reached the sidewalk of Gomes de Carvalho Street, and was connected with it by a retractable ladder.
In this expansion, installations of several supports and works of several scales could be displayed. On the ground floor, the collection is properly exhibited, using special supports. The finishes preserve the occupancy features of an originally industrial warehouse, giving way to several possible uses, whether imaginable or unusual, as a support for the contemporary art.
credits
Local
São Paulo SP
Date
2000 - 2007
Area
Site surface 500 m²
Built surface156 m²
Client
Luciana Brito Gallery
Design team
José Armenio de Brito Cruz
Collaboration
Fabiana Terenzi Stuchi



