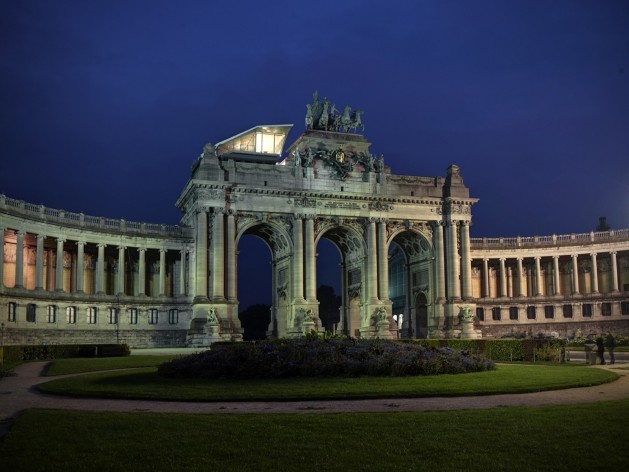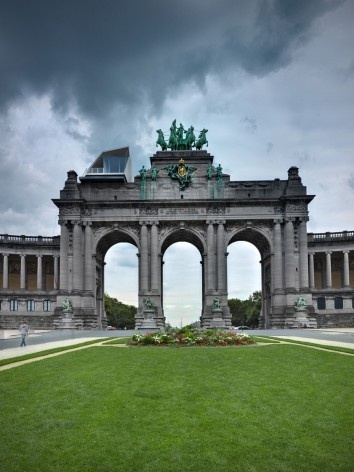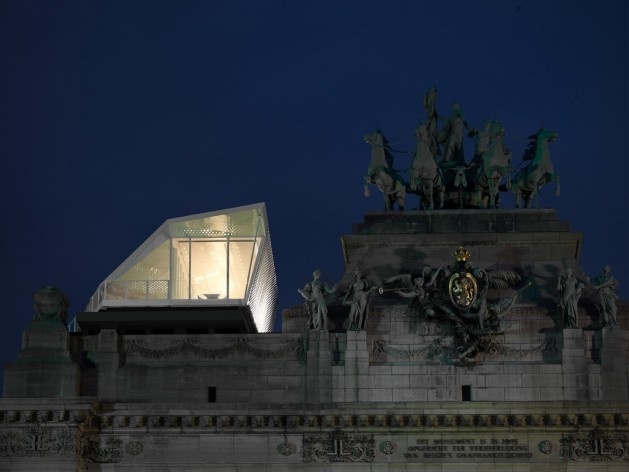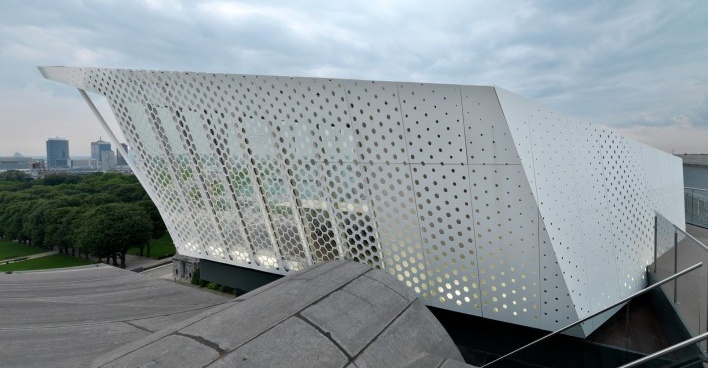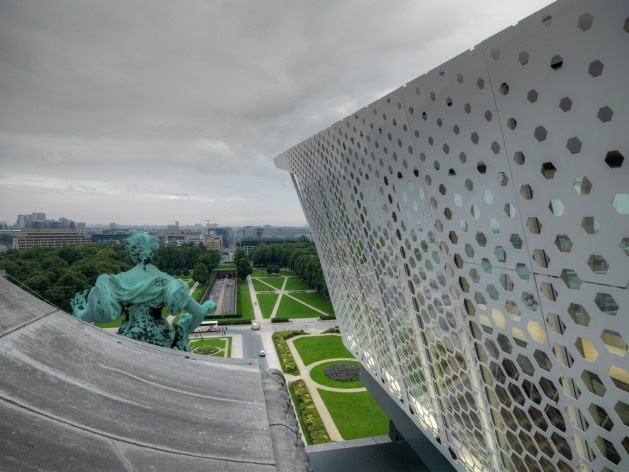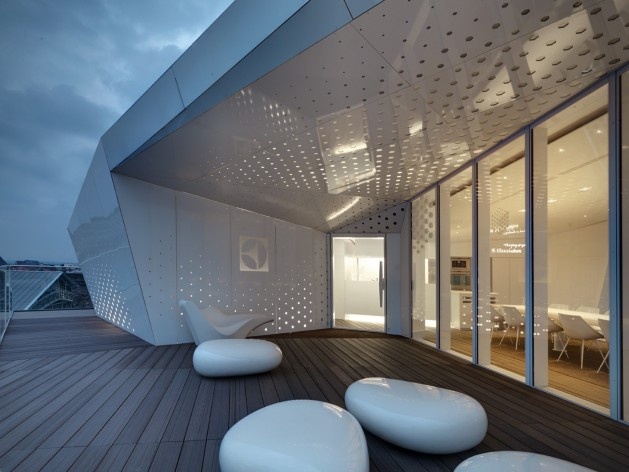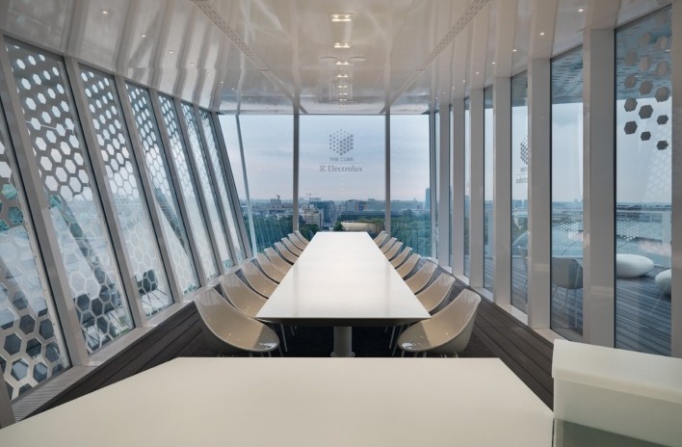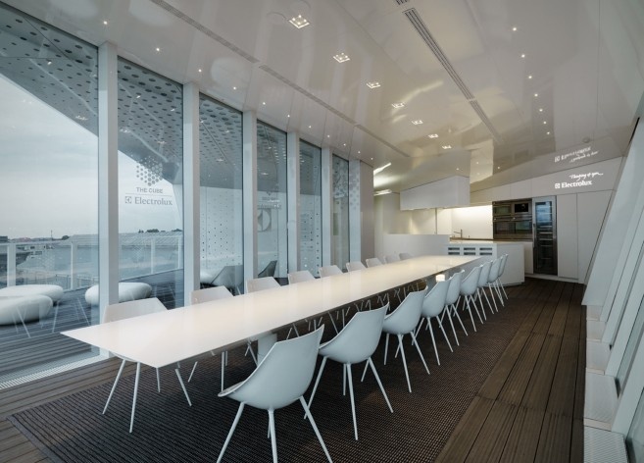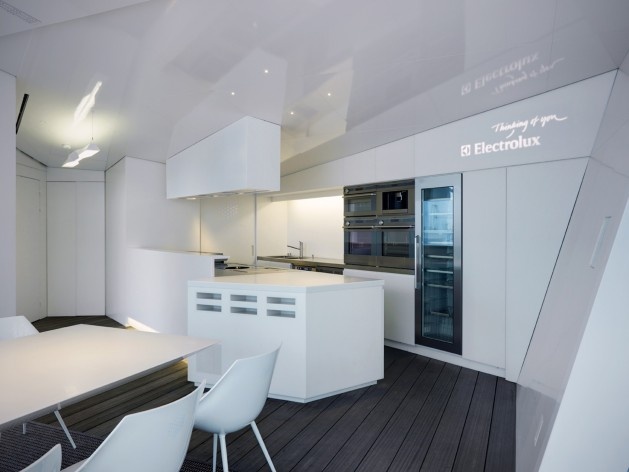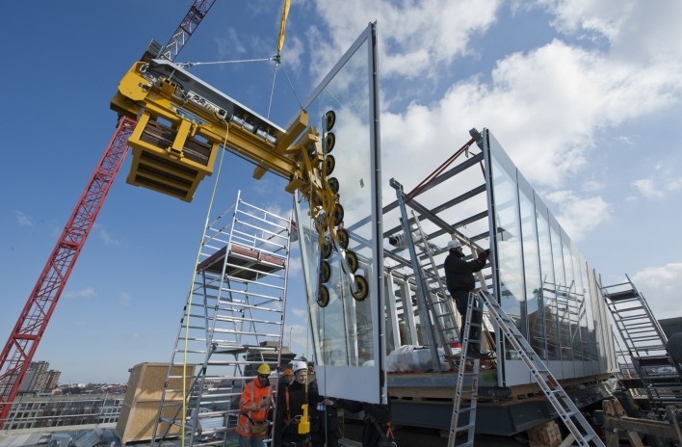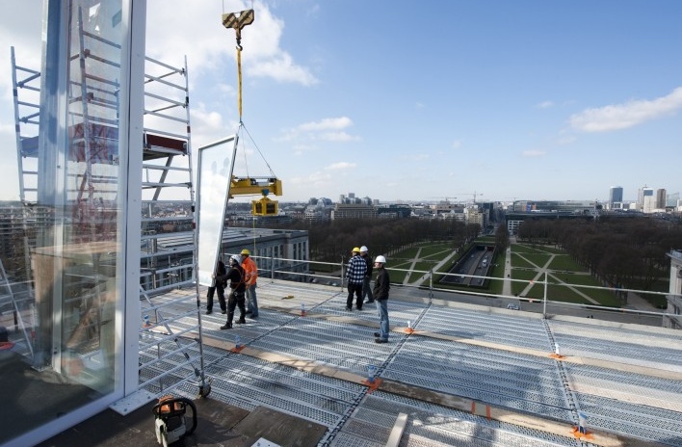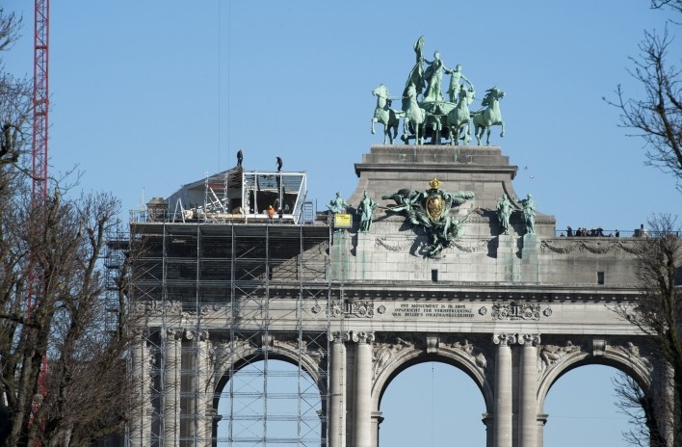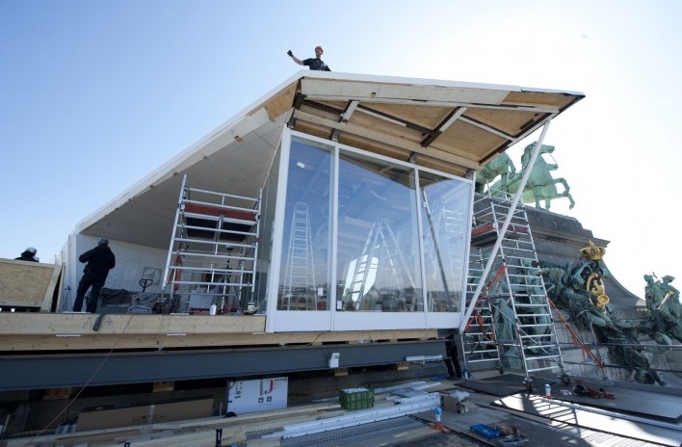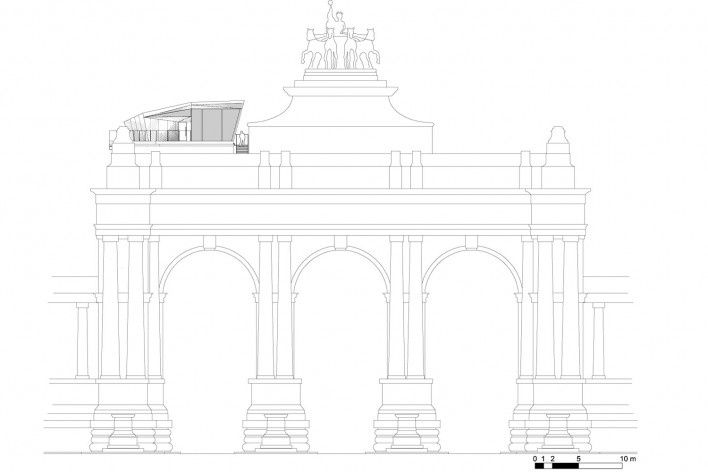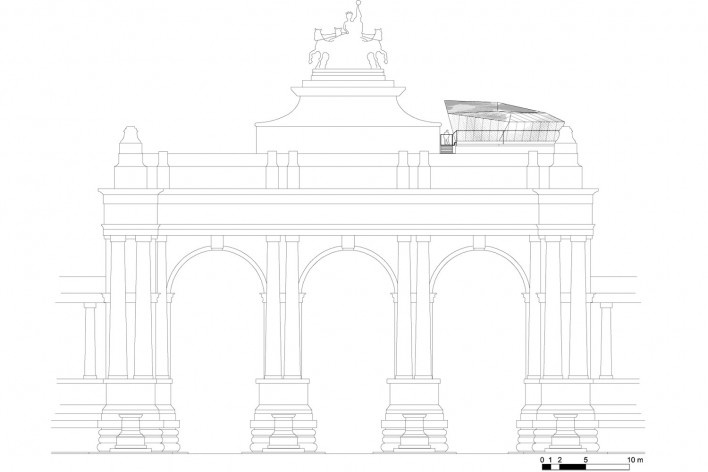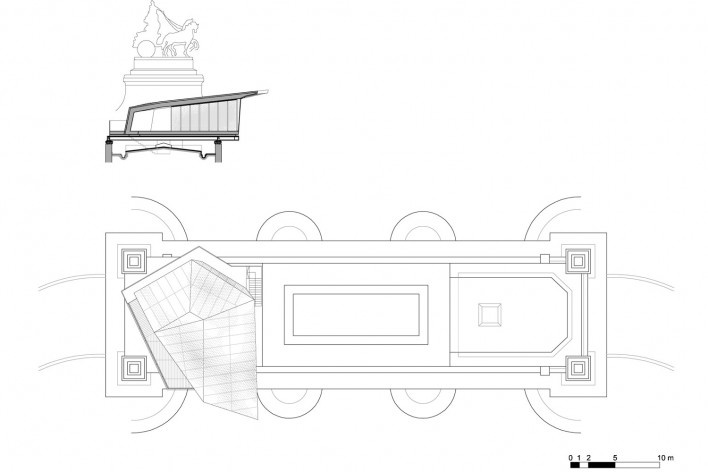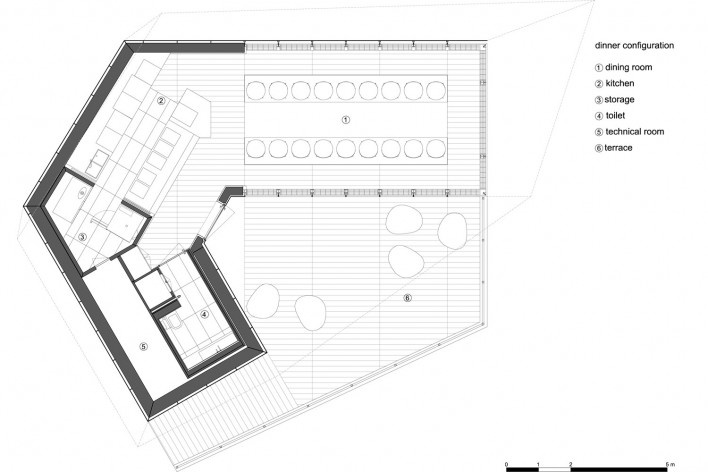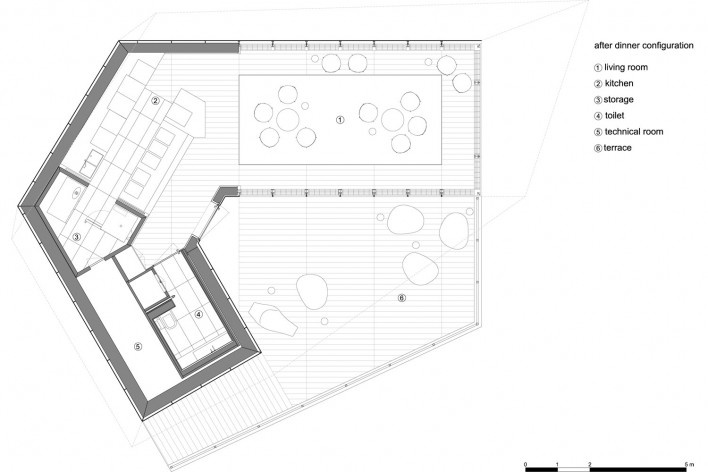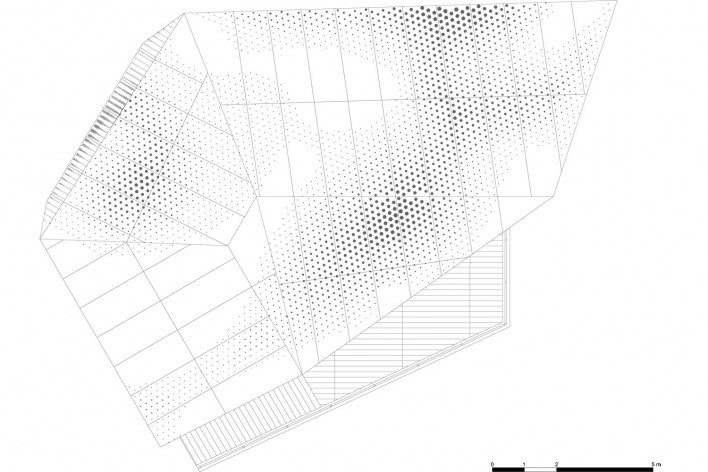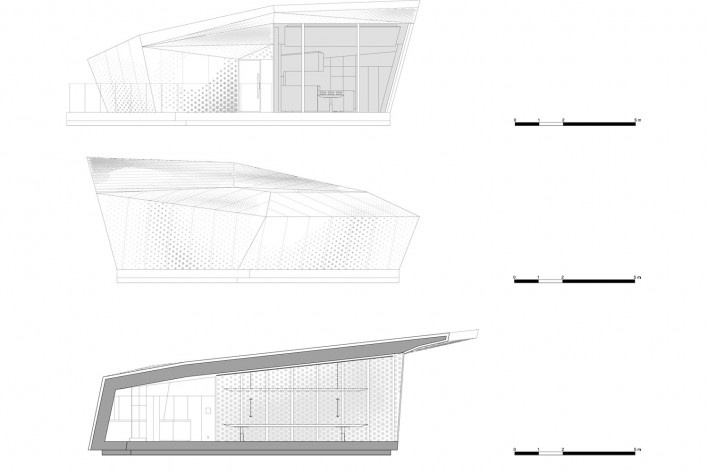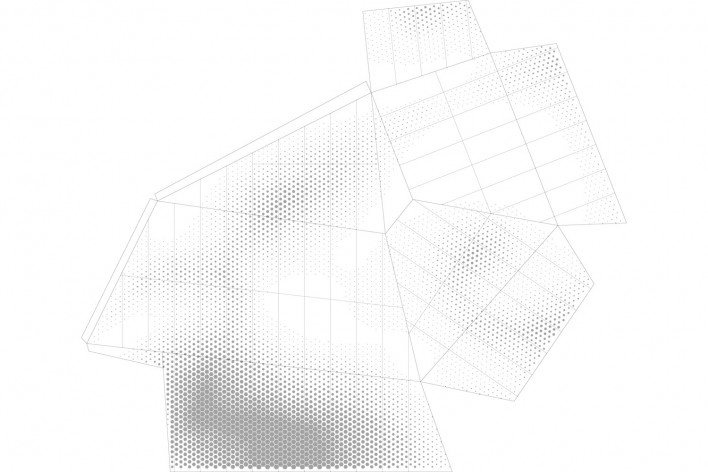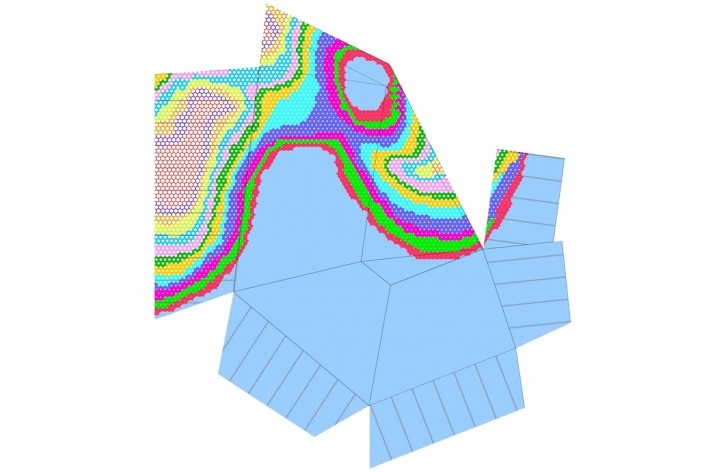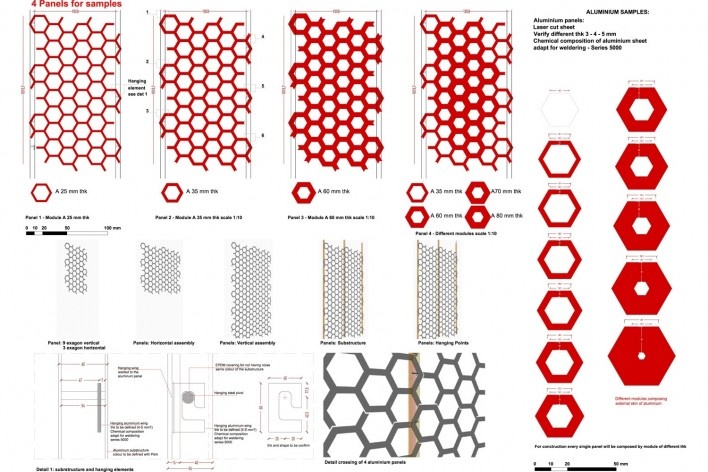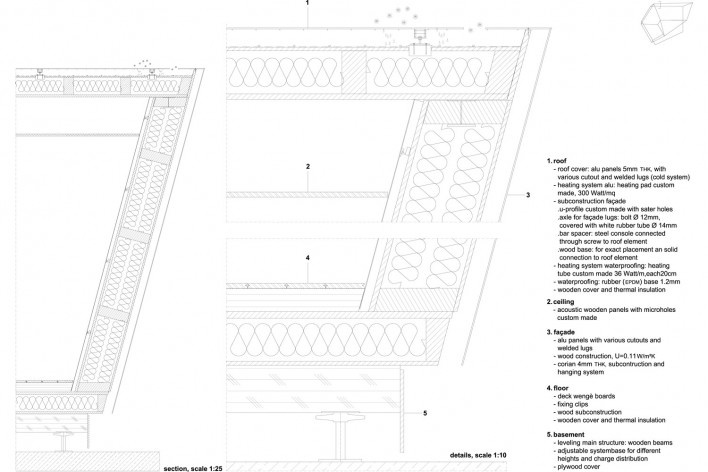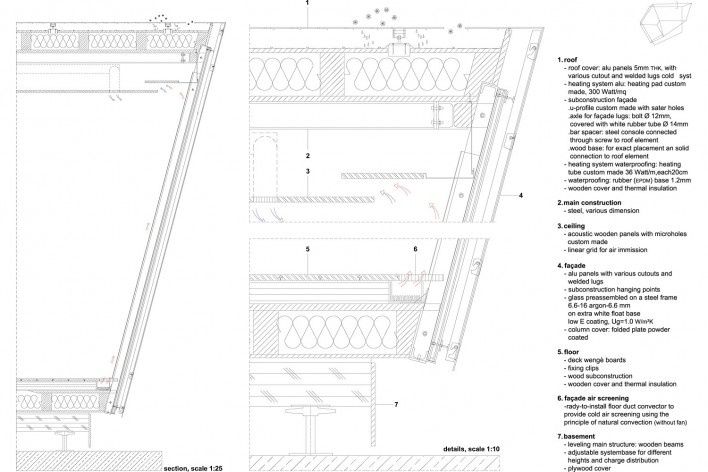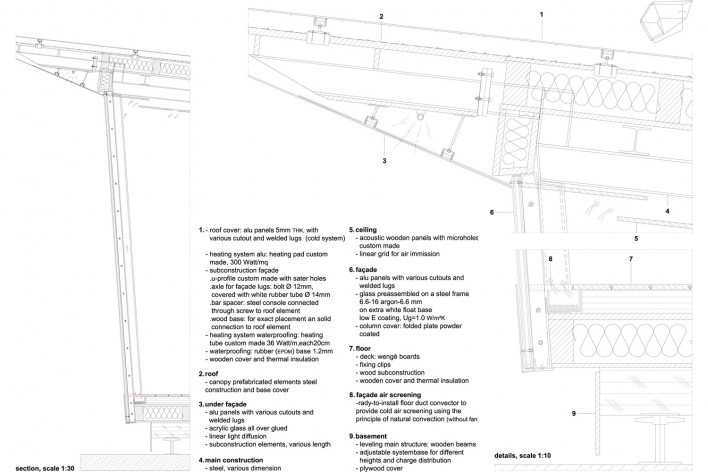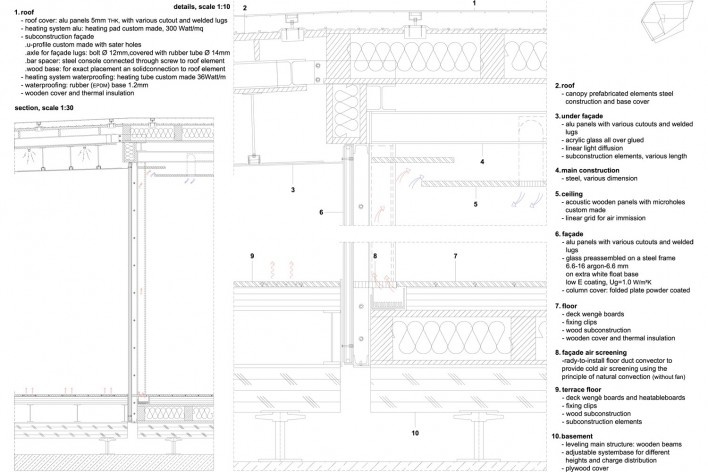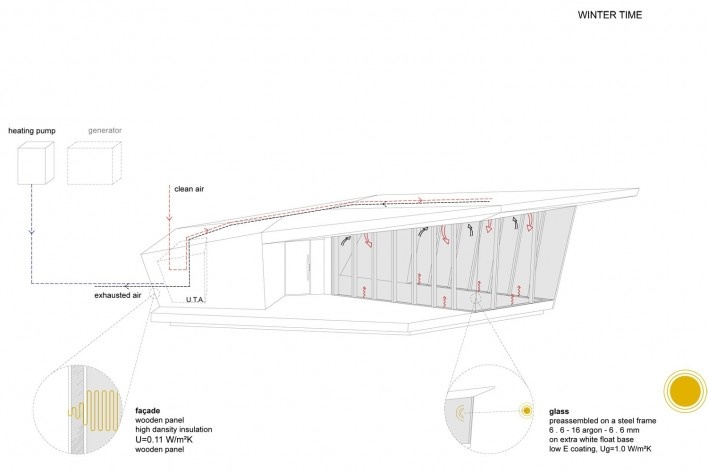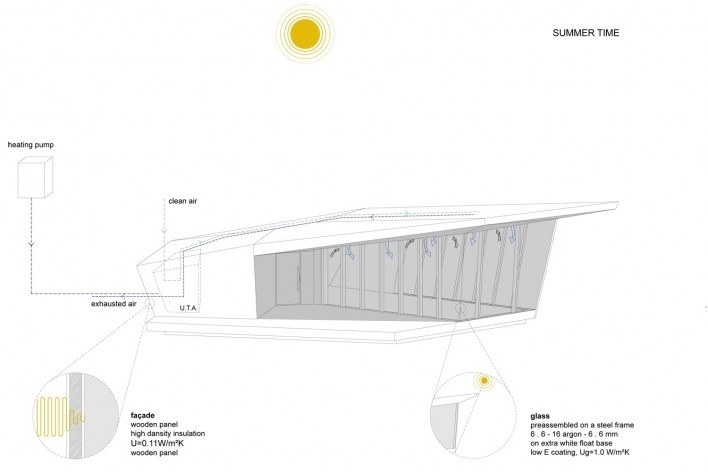Designed to visit unexpected and dramatic locations throughout Europe, THE CUBE - Dining with a View - was launched in Brussels where it sits atop of the Parc du Cinquantenaire, close to the headquarters of the European Community. It will be open for lunch and dinner in this location until the 3rd of July, temporarily transforming Brussels' skyline with it's presence.
The restaurant will be active simultaneously in twin structures; two Electrolux Cube’s will travel across Europe offering a memorable dining experience for 18 guests per setting in magnificent locations: Belgium, Italy, Russia, Switzerland and Sweden. The semi-transparent structure will reside 3 months in each location and will be seen on top of buildings, monuments and on occasions, even floating on water.
The interior of the THE CUBE has been designed to suit different arrangements; the pavilion consists of a large open-planned space with a visible kitchen and a single large table that can be made to disappear by raising it up to the ceiling to form a lounge area for use after eating.
The total floor area of 140 sqm is divided between the open-planned space and a 50 sqm terrace.
In the kitchen, fitted with high-tech appliances in typical Electrolux style, top international chefs will take turns in offering guests a show-cooking service with specially created menus.
THE CUBE has been conceived as a module that can be put up and taken down relatively easily, one that suits all climatic conditions, even the most extreme, while always expressing the maximum in living comfort with its refined aesthetics and use of high-quality materials.
The construction has the lightness and versatility of an exhibition stand yet with the design complexity of a building. It uses materials that are highly innovative in terms of technology, eco-sustainability and energy saving as well as enabling constant re-use.
The pavilion’s lightness of form is emphasised on the exterior by its white colour and given a sense of movement through the use of an aluminium “skin” that has been laser-cut to create a texture with a geometric design that covers the whole of the outer surface. The base of the building, slightly raised with respect to the ground, accentuates the idea of lightness and the cleanness of form that characterises the entire structure. Inside, more highly advanced technological solutions can be found in the lighting, heating, sound system and of course, the kitchen equipment.
credits
Area
140 sq/m
Architecture and Interior Design
Park Associati, Milano
Filippo Pagliani, Michele Rossi
with Alexia Caccavella, Alice Cuteri, Lorenzo Merloni
Logo and Texture Design
Studio FM Milano
Cristiano Bottino, Barbara Forni, Sergio Menichelli
with Libero Corti
Event concept and project management
Absolute Blue, Bruxelles
Patrick Nassogne
Contractor
Nüssli AG
Frieder Braun, Maurizio Ledda, Maik Rauch
Mechanical and Electrical engineering
Greenville, Milano
Ing. Fabrizio Onofri
Floor coverings
FNG SpA, Fiorano Modenese
External lighting
I Guzzini, Milano
Internal lighting
Zumtobel SpA, Milano
Hood
Max Fire SpA, Villotta di Chions
Furniture
Driade, Milano
Photos
Andrea, Martiradonna, Milano
Alexia Caccavella, Milano
Carol, Kohen
Renderings
Park Associati
Video Stills
Wim Robberecht & Co.



