Community Center Camburi
The Community Center of Camburi is a building by and for the local low-income community of Camburi, built as a social development project. The project started in 2004 (first part), is still active in 2018 (community bakery) and is run by the local community members in the form of a cooperative and local association. While CRU! in the form of the architectural project offered technical and financial assistance to the building, the community decided all of the content and program of the building and its different parts, built in different times over the last ten years.
The community decided that the first building was to be a community center to hold gatherings, while in the following years other parts such as a computer-room, library, pre-school, cooperative building-instruments storage room, surfboard storage room, association-office and last a community bakery. CRU! was always strict to not enter in any decision regarding function nor workings of the cooperative or association and to keep to only aiding in designing and technical assistance. The entire project was foreseen as an educative training for this cooperative to perfect their techniques, whilst building community infrastructure.

Community Center Camburi, Ubatuba SP Brasil, 2018. CRU! Architects, Sven Mouton, Reintje Jacobs, Britt Christiaense e Jan Detavernier
Foto Nelson Kon
Context, site and architectural design
The community center was built in Camburi, a coastal town 50 km from Ubatuba. It is situated in the Atlantic Rainforest, more specifically in the State Park Serra Do Mar – Núcleo Picinguaba in São Paulo. The Atlantic Rainforest is a South American forest which extends along the Atlantic coast of Brazil largely between the megacities São Paulo and Rio de Janeiro. Over 85% of this principal biome has been deforested due to farming, ranching and charcoal making. In this coastal region, the construction of the BR101 highway in the early seventies attracted land grabbers, real estate companies and speculators looking to develop the region using not always legal methods to oust original inhabitants. Soon 80% of the land in Camburi will be appropriated by two landowners (which up to today remain indifferent), expelling original inhabitants, forcing them to move to less accessible areas or other cities at the coast.
To protect the remaining forest the government created various parks such as the State Park Serra do Mar which was founded in 1977, thereby however also significantly restricting the activities of its residents. For 150 years quilombolas (people of African origin, mainly descendants from escaped coffee plantation slaves) and caiçaras (descendants from indigenous people mixed with Europeans and Africans), inter-familiarly mixed into a homogeneous community and lived their traditional way of life based on agriculture, hunting and fishing. The formation of the state park however imposed constraints on fruit collection, agriculture and logging wood. Fishermen were no longer allowed to harvest specific trees to make their canoes, plantations were prohibited in areas of original forest. These environmental restrictions, but also its secluded geographical location, a rough sea complicating fishing and the illiteracy of the people, made income generation very limited. Today, approximately fifty families, both quilombolas and caiçaras, live in Camburi, with primitive fishing, manioc growth and tourism as their main activities. The Community Center project advocates other means of revenue in the ecological construction sector and tries to consolidate the unity of the community by communal buildings.

Community Center Camburi, Ubatuba SP Brasil, 2018. CRU! Architects, Sven Mouton, Reintje Jacobs, Britt Christiaense e Jan Detavernier
Foto Nelson Kon
For the design three main requirements were put forward by the local association of Camburi:
1. To provide a communal space to hold meetings, school activities or other events and several separate rooms to host classes and to store material.
2. To form a perceived geographical center of the town.
3. To integrate the building within the surrounding landscape and the existing school located on the same terrain.
The terrain is situated 50 meters of land inward from the beach. The center is oriented in the direction of the sea to catch the main wind for ventilation. By raising the roof sufficiently high and by avoiding perpendicular walls blocking airflow inside the building, the ventilation flow is optimal. Under warm and humid conditions, higher wind velocities have a positive effect on the physiological as well as psychological wellbeing. The height of the building aids the buoyancy or stack effect; air will flow in when the warmer indoor air rises up through the building and escapes at the top, therefore the design foresees both lateral sides open. The rising warm air reduces the pressure at the base of the building, drawing colder air in when there is a lack of natural airflow and stagnant air.
Additionally, the sheer force of the wind is a key factor in the design. The impact of this force is larger when a construction gains in height (needed for the ventilation). In order to have adequate wind-bracing, the triangulation of the construction needed to be well studied and executed in good order and detail. Elevating a building with wind-bracing only at the end can have detrimental consequences during (frequent) storms. The use of four columns, with the cross-bracing of both lateral trusses proved to be sufficient to act as wind-bracing.

Community Center Camburi, Ubatuba SP Brasil, 2018. CRU! Architects, Sven Mouton, Reintje Jacobs, Britt Christiaense e Jan Detavernier
Foto Nelson Kon
Use of local know-how and impact on local economy
The local quilombola community was already present for some 300 years at Camburi, since it was a hide-out for run-away slaves of the coffee-plantations in the nearby city of Paraty. Being mainly African descendants, these run-away slaves brought a typical African building technique of wattle-and-daub to their community. Tree-poles, twigs and bamboo, cut from the surrounding forest were used to make a frame on which later a layer of wet earth was "thrown" on both sides to better attach to the frame. Before the introduction of modern building materials, the local knowledge on this technique was excellent, but due to the lack of technology-transfer between generations, the poorest still used this technique in an inadequate manner. The mixture of earth/sand/water was for example badly executed and left cracks that insects could enter that were detrimental to health. In the Community Center project, these techniques were renewed and improved on proportion and technique, adding other systems based on the same material. Bamboo was used to make larger frames than the ones the pau-a-pique (wattle and daub) buildings contained, and rammed earth was also re-introduced. While the walls of the city buildings in Paraty, made by the same slaves, were made of rammed earth, these techniques were not brought to their own run-away settlements. These techniques were applied in the community center with the idea of introducing them to the community that could have benefited from it hundreds of years ago if the right casting material was available as had been used in the buildings of Paraty.
The local eco-building cooperative, which training was essential to the project, has perfected their techniques over the years and is now capable of, besides community and local housing, making high-end buildings that can serve middle-and upper class clients. This kind of clients provide an interesting revenue that is partly used in salaries and partly used in community infrastructure so that few outside investments need to be found in order to improve their own infrastructure. The two other entries of CRU! architects (guesthouse and art-gallery) are made by the cooperative and provided a good income for several of its members. Beside the building-cooperative, money is also being made by other cooperatives that relate directly to the town association; eco-monitors that provide income through tourism (and for which touristic infrastructure is built by the building cooperative), and since recent also the community bakery that provides income for several women that bake bread. Local artisans also got a store at the entrance of the village, from where they now sell artifacts to passing tourists.

Community Center Camburi, Ubatuba SP Brasil, 2018. CRU! Architects, Sven Mouton, Reintje Jacobs, Britt Christiaense e Jan Detavernier
Foto Nelson Kon
technical information
project
Community Center Camburi
location
Ubatuba SP Brasil
year
2018
architecture
CRU! architects
Sven Mouton (2004-2018), Reintje Jacobs (2017-2018), Britt Christiaense (2010-2011), Jan Detavernier (2008-2009)
client
Community of Camburi, bairro de Ubatuba (local association Amigos de Bairro de Camburi – AMBAC)
contractor
Community cooperative of Camburi
materials and categories
bamboo
rammed earth
rammed earth bricks



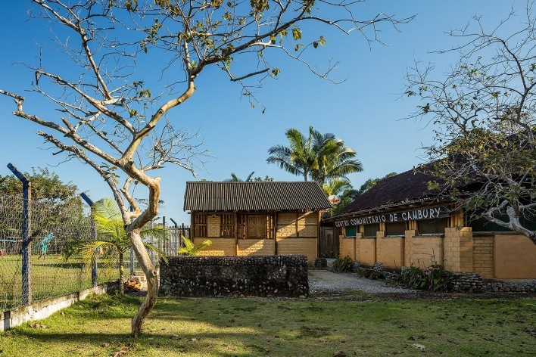
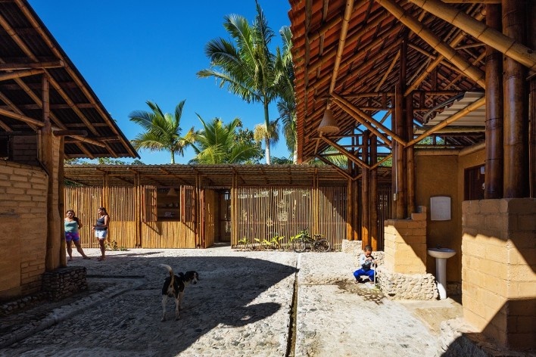
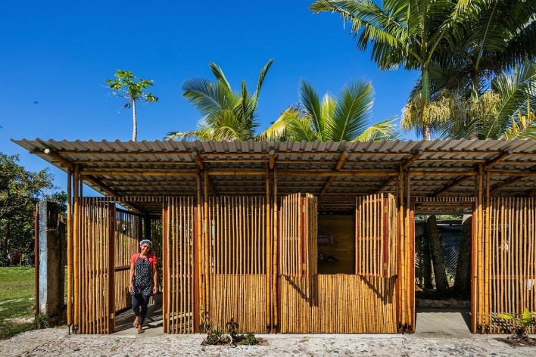
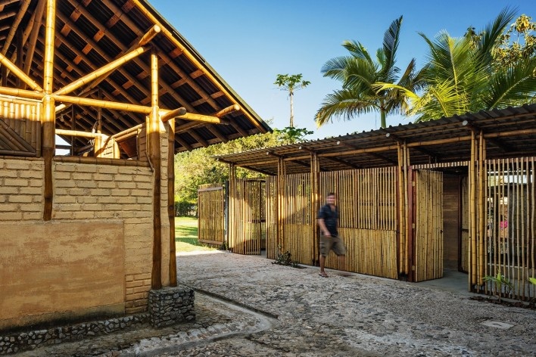
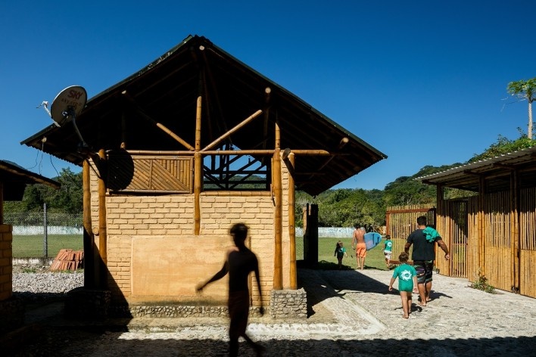
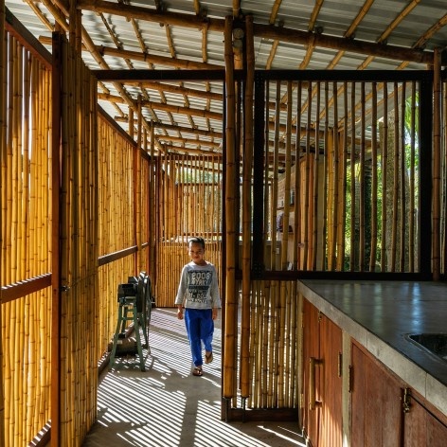
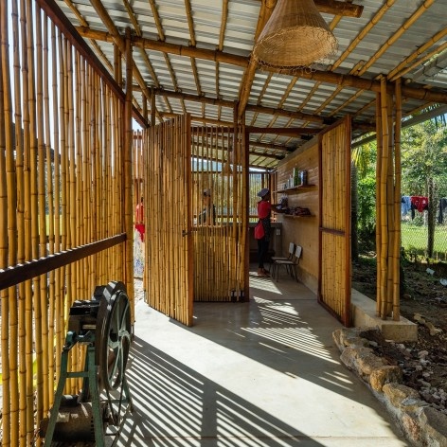
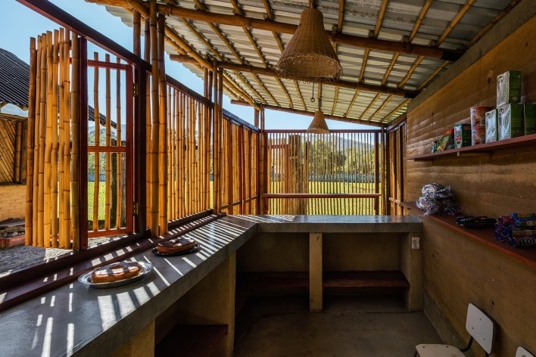
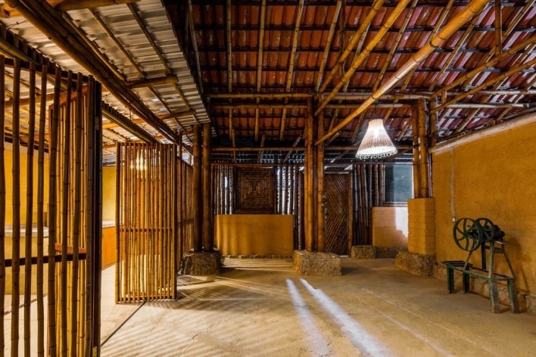
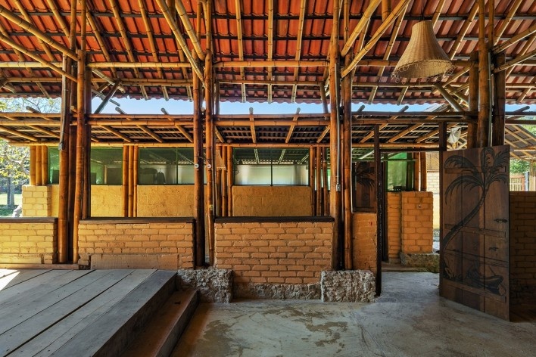
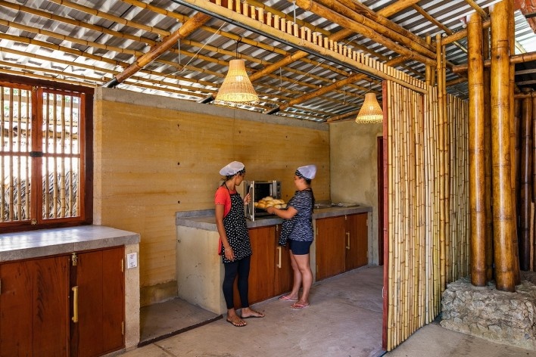
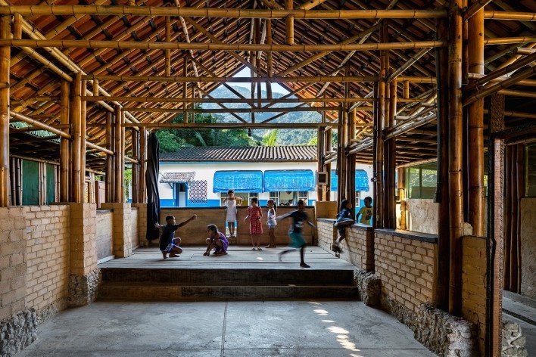
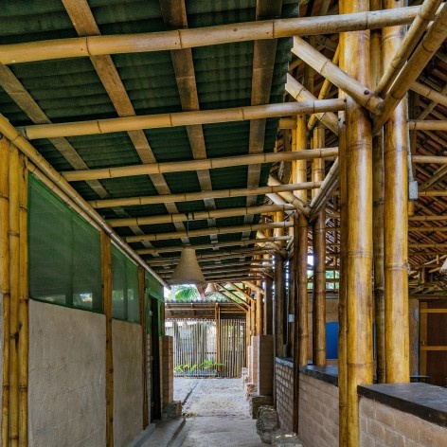
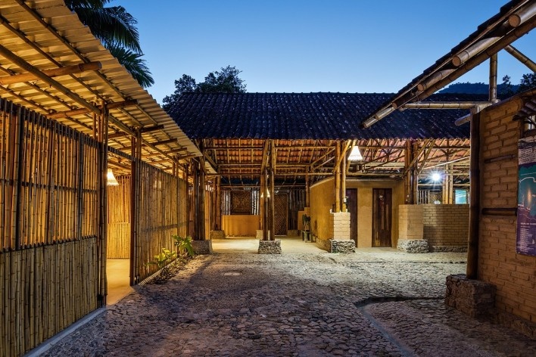
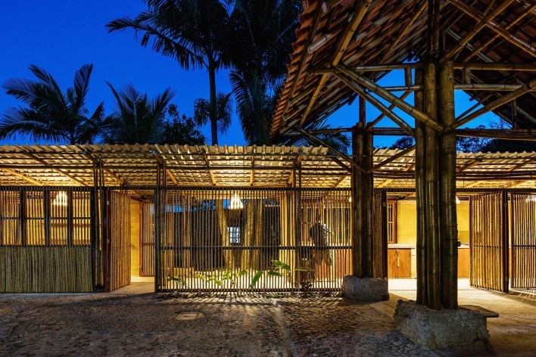
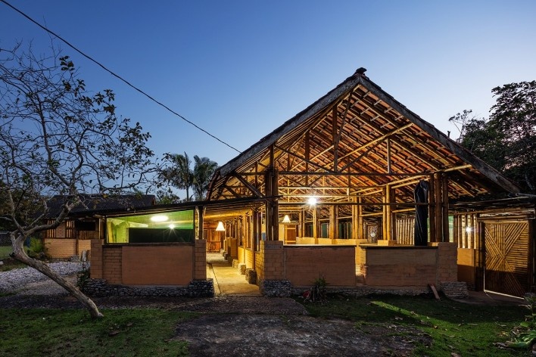
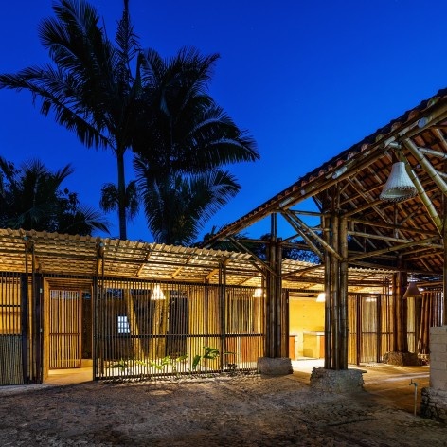
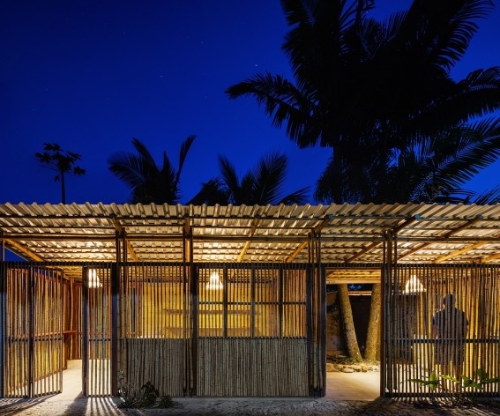
![Community Center Camburi, eletronic model, Ubatuba SP Brasil, 2018. CRU! Architects, Sven Mouton, Reintje Jacobs, Britt Christiaense e Jan Detavernier<br />Imagem divulgação [CRU! Architects]](https://vitruvius.com.br/media/images/magazines/grid_12/8497336d37e6_sven_cc19.jpg)
![Community Center Camburi, plan, Ubatuba SP Brasil, 2018. CRU! Architects, Sven Mouton, Reintje Jacobs, Britt Christiaense e Jan Detavernier<br />Imagem divulgação [CRU! Architects]](https://vitruvius.com.br/media/images/magazines/grid_12/f3e062b5d872_sven_cc20.jpg)
![Community Center Camburi, section, Ubatuba SP Brasil, 2018. CRU! Architects, Sven Mouton, Reintje Jacobs, Britt Christiaense e Jan Detavernier<br />Imagem divulgação [CRU! Architects]](https://vitruvius.com.br/media/images/magazines/grid_12/b0784d626c2b_sven_cc21.jpg)
![Community Center Camburi, axonometric view, Ubatuba SP Brasil, 2018. CRU! Architects, Sven Mouton, Reintje Jacobs, Britt Christiaense e Jan Detavernier<br />Imagem divulgação [CRU! Architects]](https://vitruvius.com.br/media/images/magazines/grid_12/c4eedb39dd6d_sven_cc22.jpg)
![Community Center Camburi, axonometric view, Ubatuba SP Brasil, 2018. CRU! Architects, Sven Mouton, Reintje Jacobs, Britt Christiaense e Jan Detavernier<br />Imagem divulgação [CRU! Architects]](https://vitruvius.com.br/media/images/magazines/grid_12/cdbd9bed595e_sven_cc23.jpg)
![Community Center Camburi, eletronic model, Ubatuba SP Brasil, 2018. CRU! Architects, Sven Mouton, Reintje Jacobs, Britt Christiaense e Jan Detavernier<br />Imagem divulgação [CRU! Architects]](https://vitruvius.com.br/media/images/magazines/grid_12/b7a9fb196dd6_sven_cc24.jpg)


















![Community Center Camburi, eletronic model, Ubatuba SP Brasil, 2018. CRU! Architects, Sven Mouton, Reintje Jacobs, Britt Christiaense e Jan Detavernier<br />Imagem divulgação [CRU! Architects]](https://vitruvius.com.br/media/images/magazines/gallery_thumb/8497336d37e6_sven_cc19.jpg)
![Community Center Camburi, plan, Ubatuba SP Brasil, 2018. CRU! Architects, Sven Mouton, Reintje Jacobs, Britt Christiaense e Jan Detavernier<br />Imagem divulgação [CRU! Architects]](https://vitruvius.com.br/media/images/magazines/gallery_thumb/f3e062b5d872_sven_cc20.jpg)
![Community Center Camburi, section, Ubatuba SP Brasil, 2018. CRU! Architects, Sven Mouton, Reintje Jacobs, Britt Christiaense e Jan Detavernier<br />Imagem divulgação [CRU! Architects]](https://vitruvius.com.br/media/images/magazines/gallery_thumb/b0784d626c2b_sven_cc21.jpg)
![Community Center Camburi, axonometric view, Ubatuba SP Brasil, 2018. CRU! Architects, Sven Mouton, Reintje Jacobs, Britt Christiaense e Jan Detavernier<br />Imagem divulgação [CRU! Architects]](https://vitruvius.com.br/media/images/magazines/gallery_thumb/c4eedb39dd6d_sven_cc22.jpg)
![Community Center Camburi, axonometric view, Ubatuba SP Brasil, 2018. CRU! Architects, Sven Mouton, Reintje Jacobs, Britt Christiaense e Jan Detavernier<br />Imagem divulgação [CRU! Architects]](https://vitruvius.com.br/media/images/magazines/gallery_thumb/cdbd9bed595e_sven_cc23.jpg)
![Community Center Camburi, eletronic model, Ubatuba SP Brasil, 2018. CRU! Architects, Sven Mouton, Reintje Jacobs, Britt Christiaense e Jan Detavernier<br />Imagem divulgação [CRU! Architects]](https://vitruvius.com.br/media/images/magazines/gallery_thumb/b7a9fb196dd6_sven_cc24.jpg)
