Instituto Ling’s building, located at a corner in the neighborhood of Três Figueiras, in Porto Alegre, is a volume that, seen from the street, is low and slightly raised from the soil, as an object hovering amidst the garden.
The main façade, to the southeast, is practically solid – the one opening is the entry door, accessible through a winding ramp that rises above the garden. In contrast, the southwest façade is lighter and more transparent, with vertical fins to control the lighting from the inside.
From the entrance and moving forward, visitors go along a succession of galleries. They give access, at different points, to the reception, the store, the café and a small area for exhibitions, before getting to the auditorium lobby. Each section along that gallery opens differently to the exterior, devised as to control the incoming light, according to its intended use. Thus, the first stretch receives screened lighting, through the vertical fins/glass panes mounted on the façade – the reception and store are in this section. Moving on, the café is to the right. Here, there is an alternation between a solid wall and a glass pane extending from floor to ceiling, with doors that open onto an open-air terrace. Finally, on the right again, there is the exhibition area and the auditorium vestibule, flooded by abundant natural lighting from the top.

Instituto Ling, Porto Alegre RS Brasil, 2014. Architect Isay Weinfeld (author)
Foto / photo Leonardo Finotti
Finishes along the circulation/gallery are neutral, with white walls and ceilings and grey cement flooring. In opposition, the supporting areas, housed in open recesses along that circulation (store, café, auditorium hall and staircase), boast wood-paneled walls.
Taking a different route, to the right of the main entrance, is the access to classrooms, meeting rooms, toilets and the stairs to the lower level. The lower level houses the event hall, show kitchen for classes, tasting room and administrative area. The kitchen was designed to hold cooking classes, but also serves to support events. It is connected to a tasting room – with a twelve-seat dining table – integrated in its turn to the side garden.

Instituto Ling, Porto Alegre RS Brasil, 2014. Architect Isay Weinfeld (author)
Foto / photo Leonardo Finotti
The event hall allows for the organization of presentations, musical performances and various social activities. Wrapped in glass on two of its sides, it opens onto the back and side gardens.
The prevailing finishes throughout this level are white walls and ceilings and hardwood flooring, except for the kitchen and tasting room, where the floors were covered in ceramic tiles.
The building also features a second basement with parking, storage rooms, technical areas and staff locker rooms.

Instituto Ling, Porto Alegre RS Brasil, 2014. Architect Isay Weinfeld (author)
Foto / photo Leonardo Finotti
data sheet
project
Instituto Ling
location
Porto Alegre RS Brasil
year
Project: 2013
Building: 2014
areas
Plot area: 1.981,70m²
Built área: 3.291,06m²
architecture
Architect Isay Weinfeld (author), Domingos Pascali e Marcelo Alvarenga (colaborator), Monica Cappa (project manager), Sebastian Murr, Alexandre Nobre, Cristiano Kato, Carolina Miranda e Danilo Zamboni (design team).
interior design
Lucas Jimeno Dualde and Carolina Miranda
photo
Leonardo Finotti
general contractor
Capitânia
structural engineering
Benedictis Engenharia
foundation engineering
Milititsky Consultoria Geotécnica
electrical and plumbing engineering
CM Engenharia
projeto de ar condicionado
Engemestra Engenharia Mecânica
air conditioning
Engemestra Engenharia Mecânica
bar / kitchen facilities
Marcelo Jacobi
acoustic consultant
Atelier Sul Acústica e Arquitetura



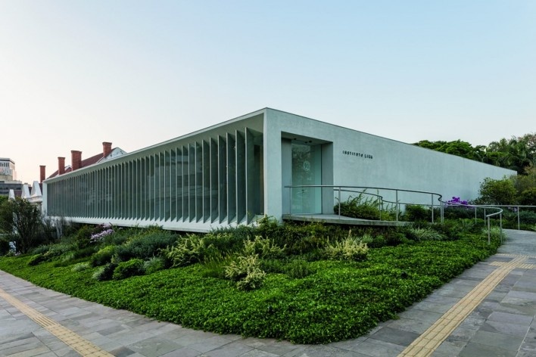
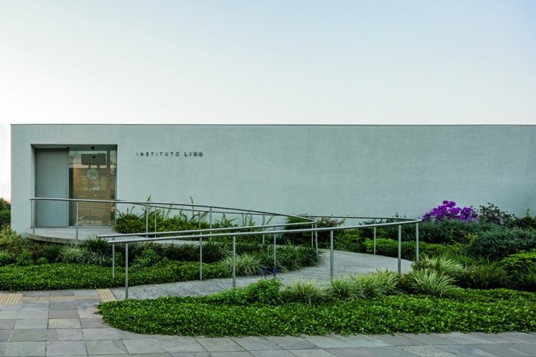
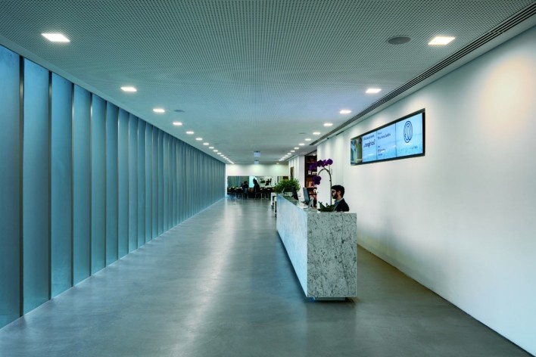
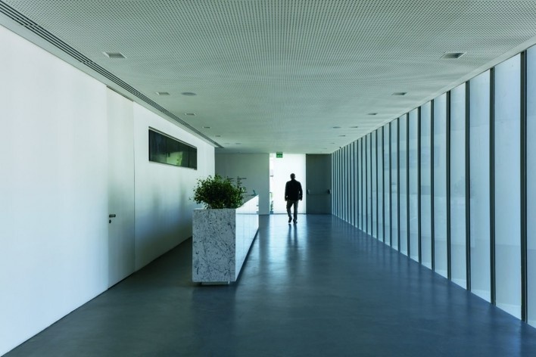
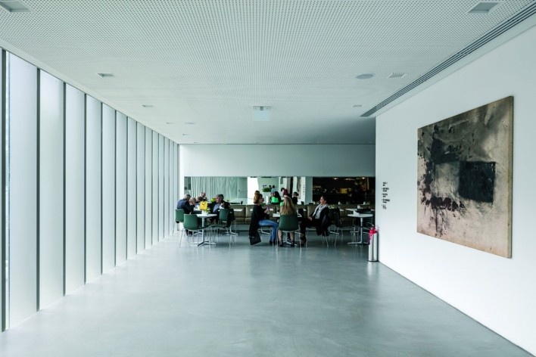
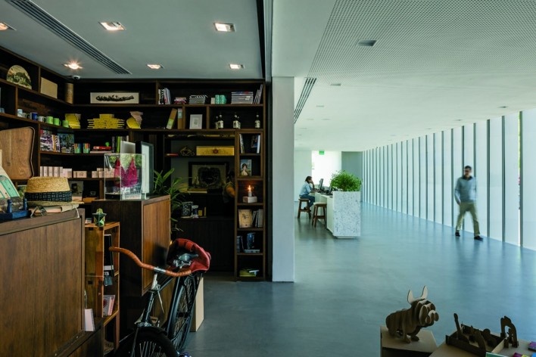
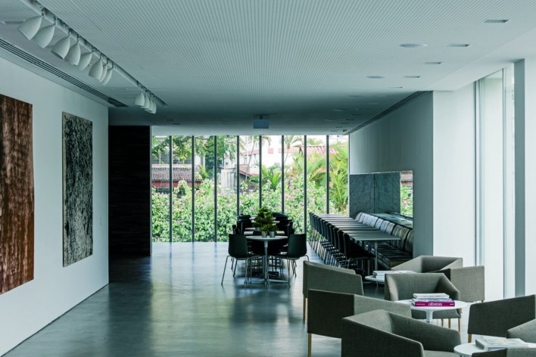
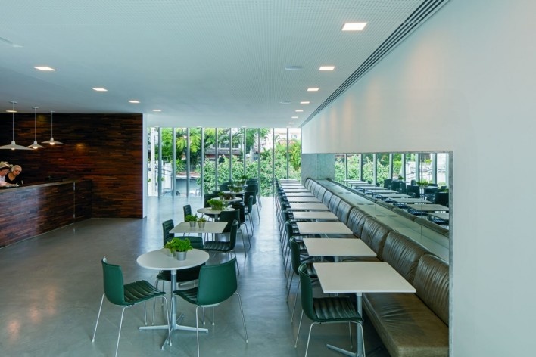
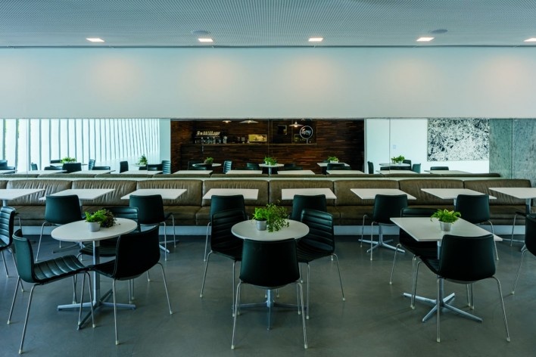
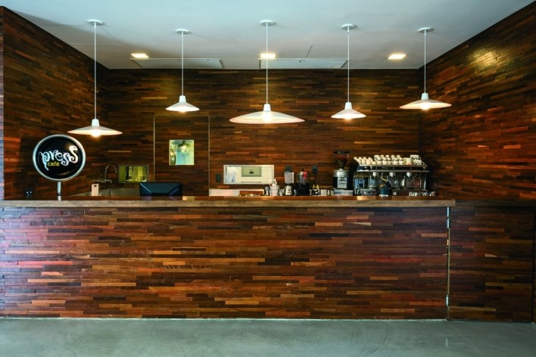
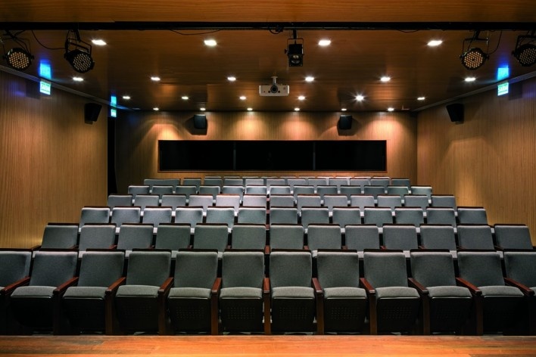
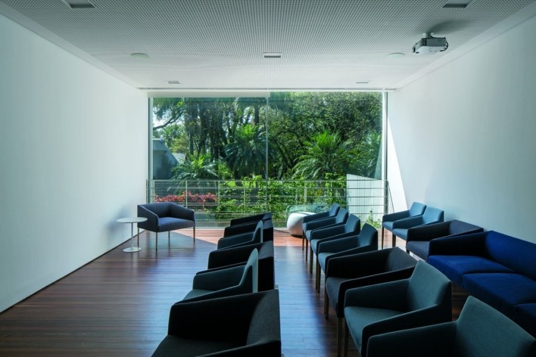
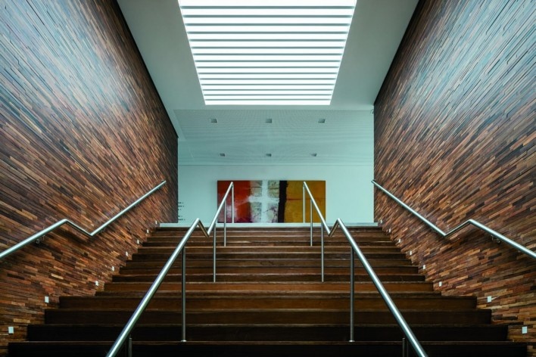
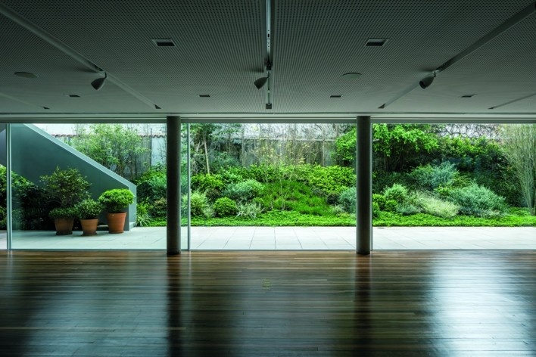
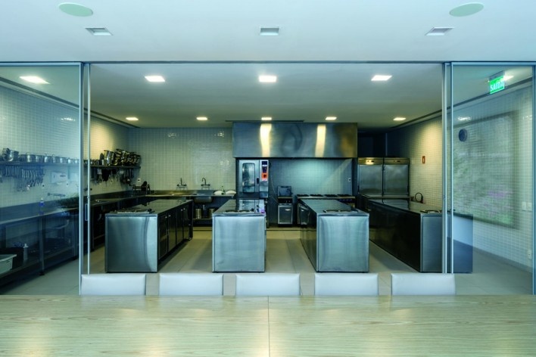
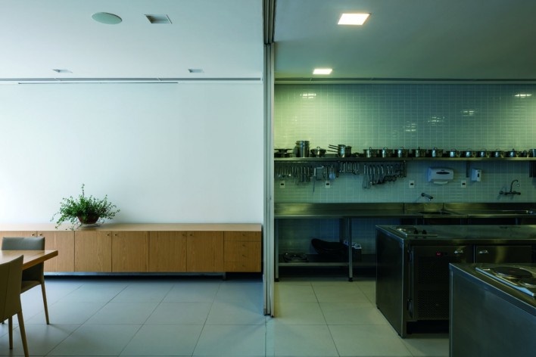
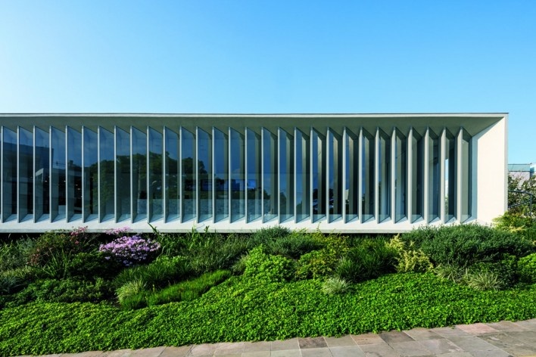
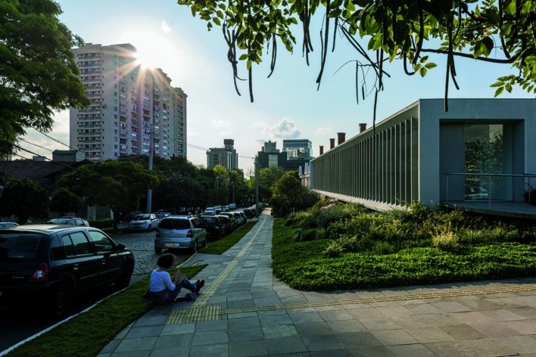
![Instituto Ling, underground floor plan, Porto Alegre RS Brasil, 2014. Architect Isay Weinfeld (author)<br />Imagem divulgação / disclosure image [Isay Weinfeld]](https://vitruvius.com.br/media/images/magazines/grid_12/9c4e02b295be_isay_ling22.jpg)
![Instituto Ling, lower floor plan, Porto Alegre RS Brasil, 2014. Architect Isay Weinfeld (author)<br />Imagem divulgação / disclosure image [Isay Weinfeld]](https://vitruvius.com.br/media/images/magazines/grid_12/cfc9f9ed3380_isay_ling23.jpg)
![Instituto Ling, upper floor plan, Porto Alegre RS Brasil, 2014. Architect Isay Weinfeld (author)<br />Imagem divulgação / disclosure image [Isay Weinfeld]](https://vitruvius.com.br/media/images/magazines/grid_12/ee90fec597b0_isay_ling24.jpg)
![Instituto Ling, section, Porto Alegre RS Brasil, 2014. Architect Isay Weinfeld (author)<br />Imagem divulgação / disclosure image [Isay Weinfeld]](https://vitruvius.com.br/media/images/magazines/grid_12/2e61b0213e5e_isay_ling25.jpg)


















![Instituto Ling, underground floor plan, Porto Alegre RS Brasil, 2014. Architect Isay Weinfeld (author)<br />Imagem divulgação / disclosure image [Isay Weinfeld]](https://vitruvius.com.br/media/images/magazines/gallery_thumb/9c4e02b295be_isay_ling22.jpg)
![Instituto Ling, lower floor plan, Porto Alegre RS Brasil, 2014. Architect Isay Weinfeld (author)<br />Imagem divulgação / disclosure image [Isay Weinfeld]](https://vitruvius.com.br/media/images/magazines/gallery_thumb/cfc9f9ed3380_isay_ling23.jpg)
![Instituto Ling, upper floor plan, Porto Alegre RS Brasil, 2014. Architect Isay Weinfeld (author)<br />Imagem divulgação / disclosure image [Isay Weinfeld]](https://vitruvius.com.br/media/images/magazines/gallery_thumb/ee90fec597b0_isay_ling24.jpg)
![Instituto Ling, section, Porto Alegre RS Brasil, 2014. Architect Isay Weinfeld (author)<br />Imagem divulgação / disclosure image [Isay Weinfeld]](https://vitruvius.com.br/media/images/magazines/gallery_thumb/2e61b0213e5e_isay_ling25.jpg)
