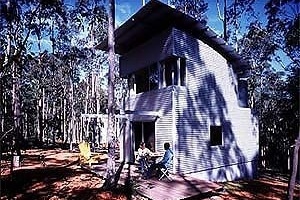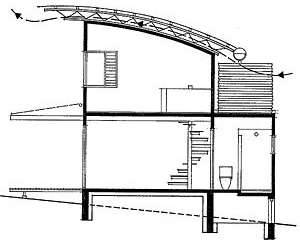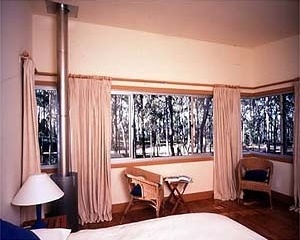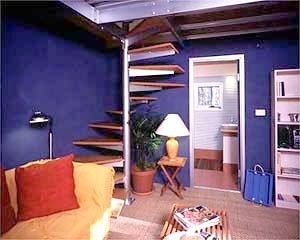Located on the same 100 acre forest property as the Four Horizons House, the lodges are available for weekend away and eco-tourism (Stutchbury 1998). Designed in 1997, two have been completed and in operation since mid-1998, and a third is under construction. The lodges were recipient of an award from the Royal Institute of the Architects of Ireland in the 'Overseas' category in 1999 (Graby and O’Regan 1999)
The lodges are two storey to gain a view from the upper level through the trees over the set-back from a cliff top - a planning requirement. The two storey design has the benefit of reducing the footprint of the buildings which are delicately placed in mature natural forest with minimum disruption of the existing vegetation.
The design preceded the Maitland Competition House, but was after the Williamsz House at Eagle Reach and the roof configuration uses a further development of the double or 'fly' roof arrangement used in the latter two designs. This time it could be described as a 'parasol' roof. It is curved to provide a canopy over the building and is formed by two purpose made 300mm deep lattice steel trusses of similar construction to the components in the 'Colorpanel' system using 50 X 50 RHS and zigzag 20mm reinforcing bars. The trusses are at 2.6 metre centres and are supported on 75 X 50 RHS columns built into the construction. The primary main roof is supported on 'Topspan 61-1.0mm' fixed to the top of the roof trusses and is finished with standard 'Zincalume' 'Custom Orb' corrugated steel sheets spring curved at 12.5 m radius. The secondary sub-roof is formed with 'Topspan 61-0.75mm' fixed at 600mm centres to the underside of the roof trusses, and also finished in standard corrugated steel with a plasterboard ceiling fixed to the underside. There is free air movement over the sub-roof which can escape under the 'peak' of the main roof, which also shades the north east facing main windows from the high summer sun.
Concrete block rising walls support an in-situ concrete ground floor slab on compacted fill. External ground floor walls are single skin 90mm concrete blocks battened on the outside with 22mm steel tophat sections, R.1.5 'anticon' blanket insulation with aluminium foil and glassfibre blanket, and 'Zincalume' 'Custom Orb' standard corrugated steel sheet cladding fixed with the corrugations horizontal. This construction again keeps the thermal mass on the inside and the insulation and heat reflective cladding on the outside. The interior wall finish is cement based paint onto the exposed blockwork. The upper level wall construction is of prefabricated lightweight 75mm steel studs insulated and clad on the outside with internal plasterboard linings.
Electricity for the lodges comes from the solar power installations at the main house. Cooking and refrigeration are by LPG. Water is collected from the roof and stored in tanks over the kitchen and bathroom which can be supplemented by water transferred from the main house. Hot water is from LPG instant water heaters as the abundant trees surrounding prevented the use of solar water heating. Retractable fabric canopies are fitted over the northern deck and main ground floor window. The main ground floor windows are fitted with fire shutters, which also act as sun shades in summer, made from perforated 'Zincalume' 'Custom Orb'.
No systematic thermal monitoring has yet been carried out. It is noted that the lower floors are very cool on a hot summer day due to good shading and effective thermal mass. The upper levels are not as cool, but are acceptably comfortable in summer conditions with no mechanical cooling. In winter, high combustion wood burning stoves are very effective in heating the whole building. There have been no problems with birds or other wildlife occupying the roof void.
Energy use consists of electricity for lighting, water pumps, radio, etc.; LPG for cooking, refrigeration, water heating and back-up space heating; and locally harvested wood (forest debris) for heating in winter. The total energy consumption based on an assumed full-time occupancy is projected at 33 GJ per lodge per year which represents 500 MJ/ m2 /year. Translated into GGE (greenhouse gas emissions) this represents approximately 60 kg CO2/ m2 /year (to be confirmed), about 4 times higher per m2 than the main house due to the small floor area and not having solar water heating.
note
1
[read about Lindasy Johston: ["Four horizons: a casa auto-suficiente", de Ana Rosa de Oliveira].
about the author
Lindsay Johnston. Acting Dean, Faculty of Architecture Building and Design, University of Newcastle, Australia.











