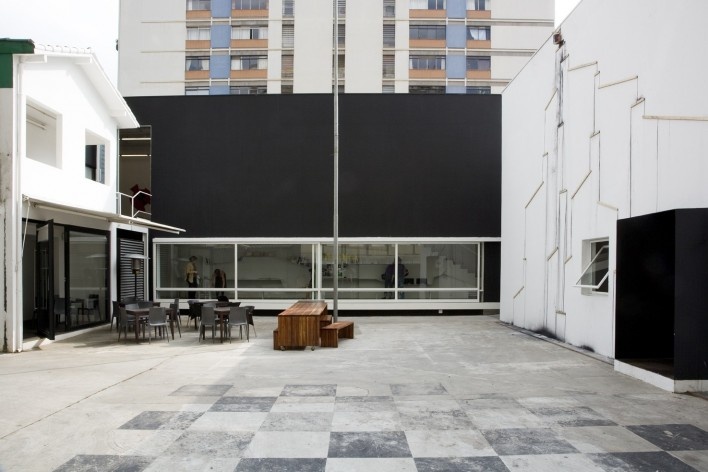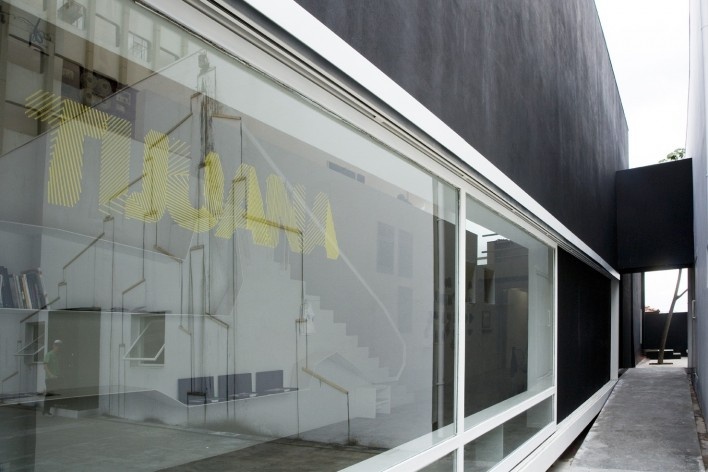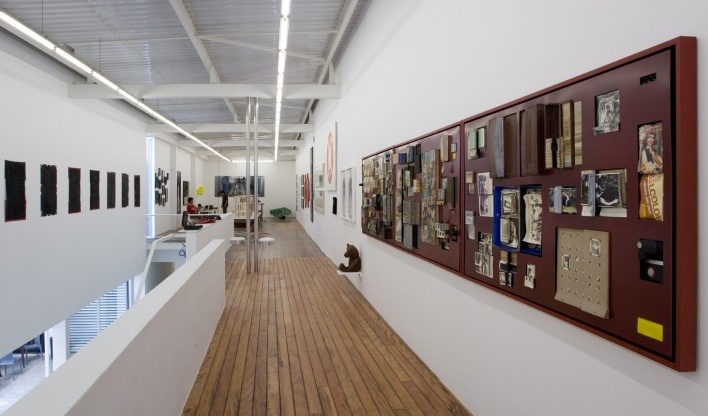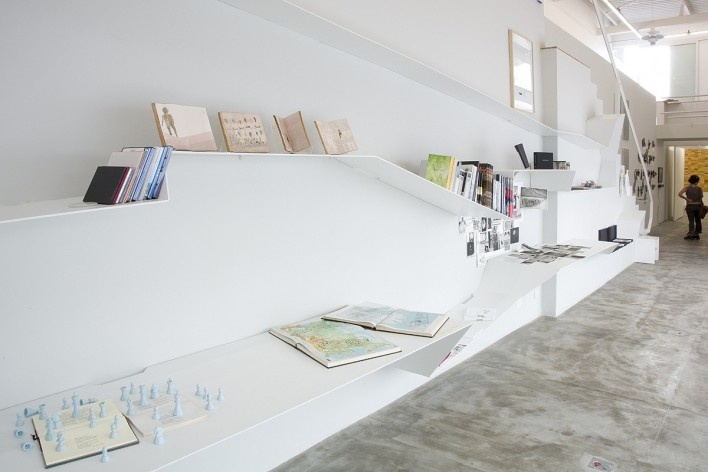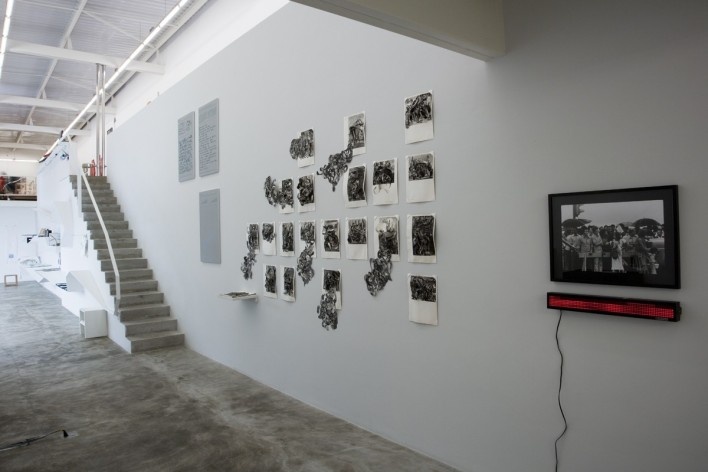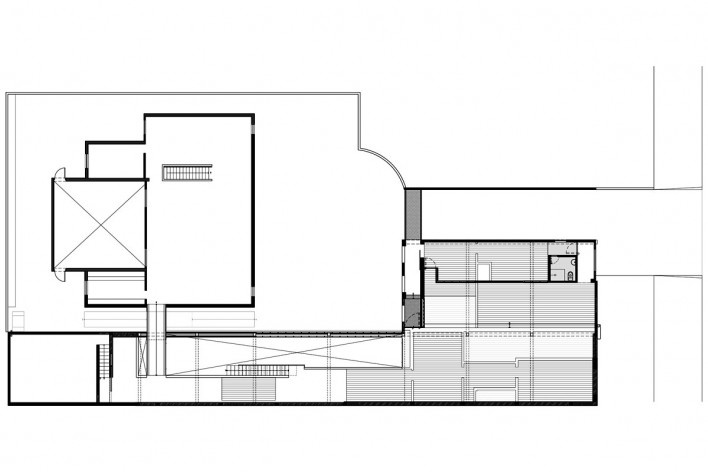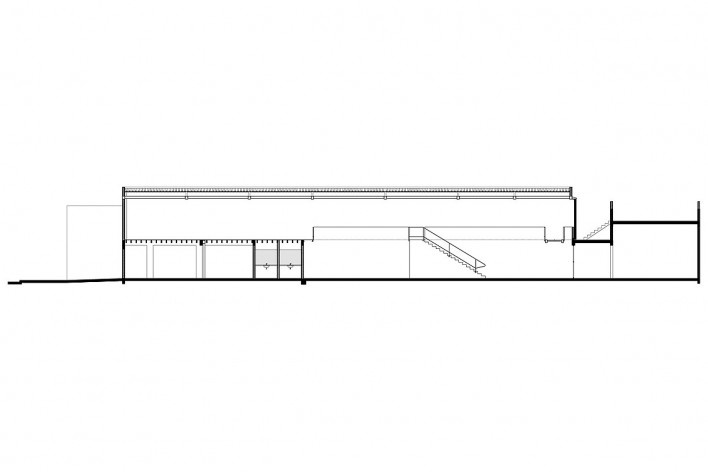The Galeria Vermelho´s project was developed in two stages, 2003 and 2007, with the collaboration of the renown architect Paulo Mendes da Rocha.
A set of three row houses, located in a private street, which in Brazil is called "villa", was renovated and had its internal and external spaces transformed into proper areas for expositions.
As an extension of this project, two more row houses were encompassed, adjacent to the first set of houses, which increased the exposition space, as well as improving the displaying conditions of the collection.
The inner plaza ( a “pocket plaza”), with new façades, is comprised of an urban set including a restaurant. The annex pavilion is connected with the main building through a footbridge / tunnel, ensuring the seamlessness of the exposition spaces in the upper pavement.
The ground floor holds the collection, properly displayed regarding security and installation, as well as exposition areas that allow a diversity of scales and approaches, according to the materials and means used by the artists.
The terrace, with a belvedere to the upper-class neighbourhood of Pacaembu, in Sao Paulo, is a unique experience in the city, while allowing open-air expositions.
credits
Client
Galeria Vermelho
Local
Minas Gerais Street – São Paulo SP
Project
reconstruction
Date
2003 e 2007 (extension)
Design Team
Paulo Mendes da Rocha; Piratininga Arquitetos Associados - José Armênio de Brito Cruz e Sérgio Kipnis (colaborador 1ªfase);
Team
André Dantas, Davi Lacerda e Juliana Trickett (2ª fase).
Credits by pictures
Foto aérea - Rafael Jacinto
Fotos da galeria e das exposições - Ding Musa



