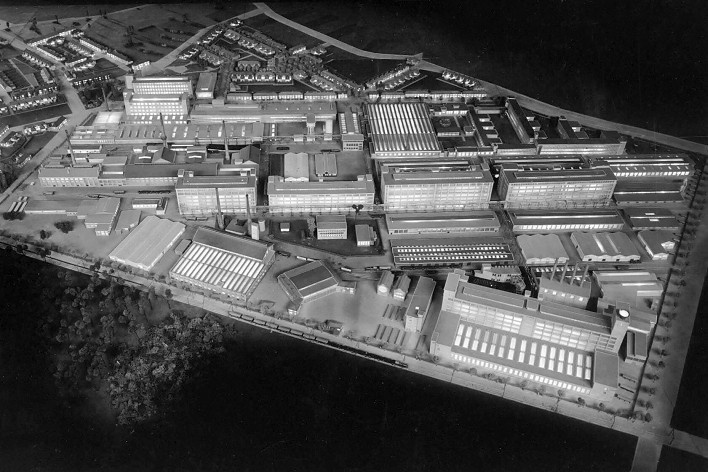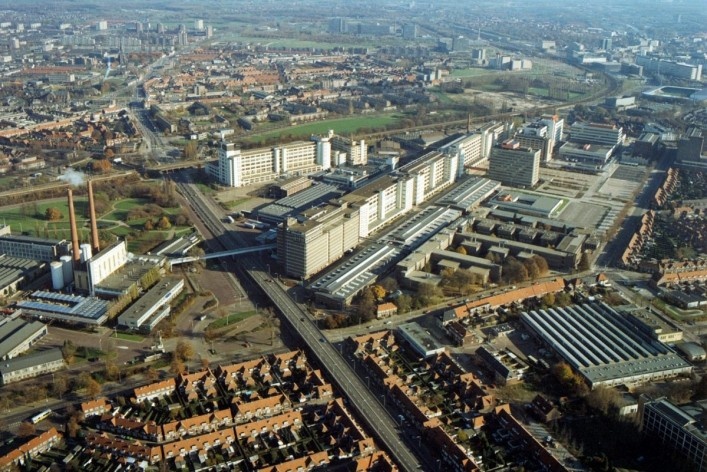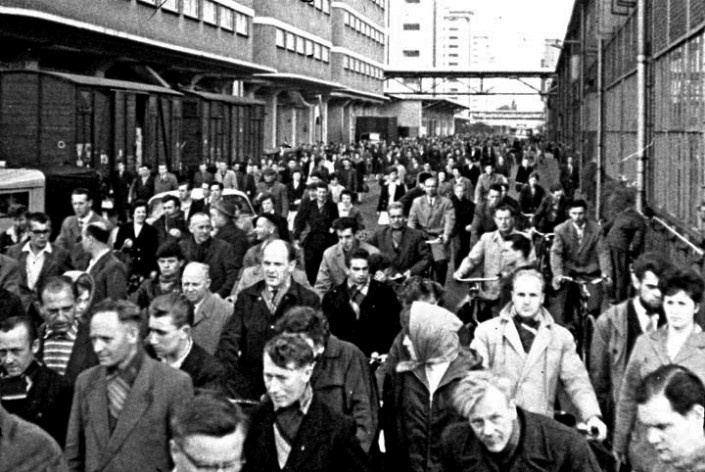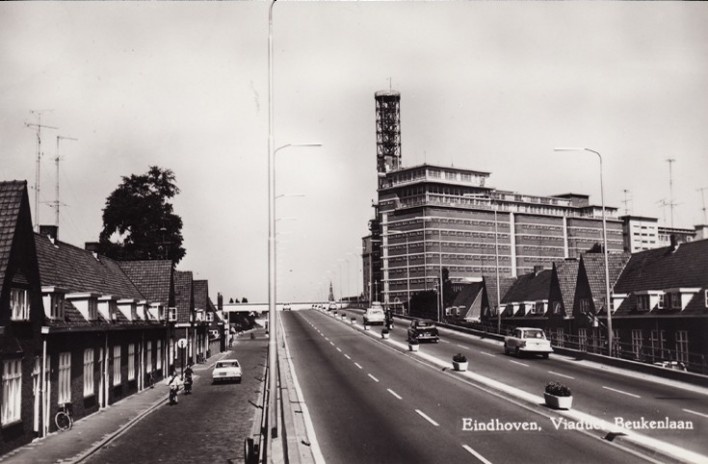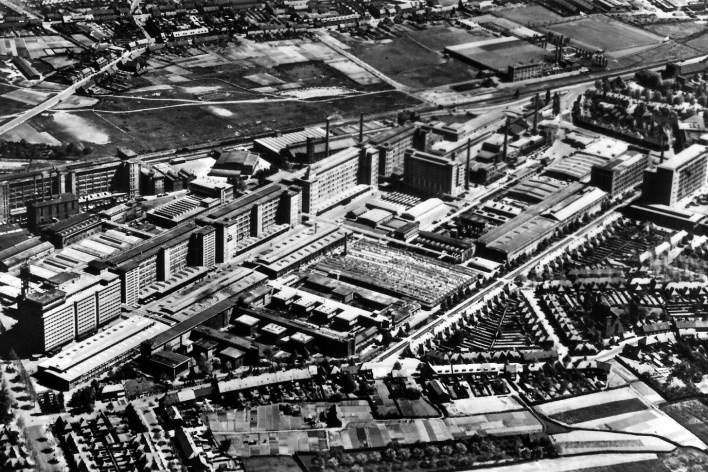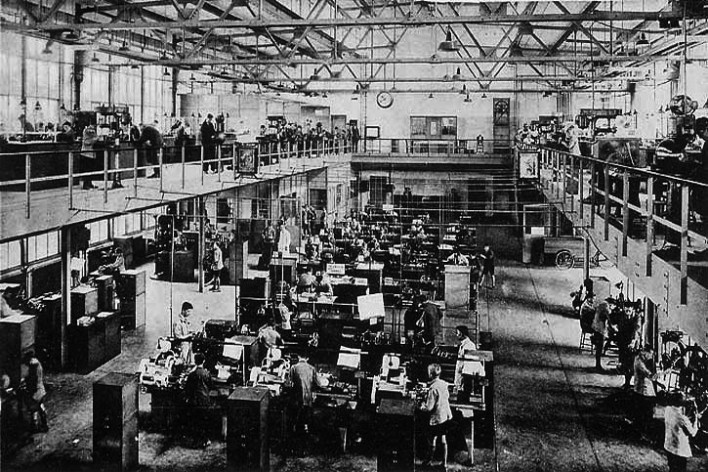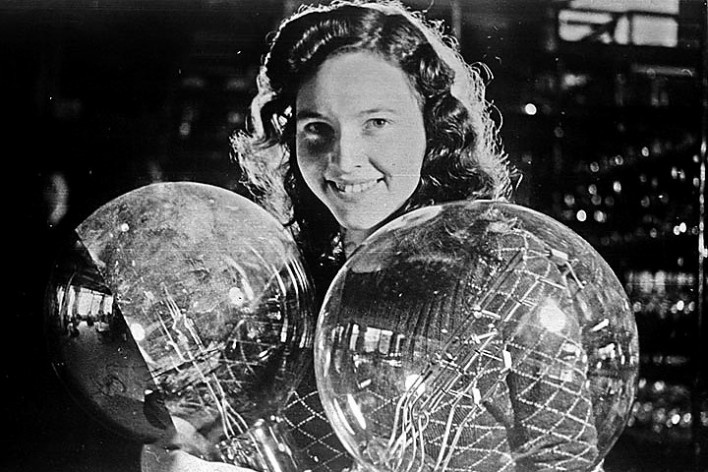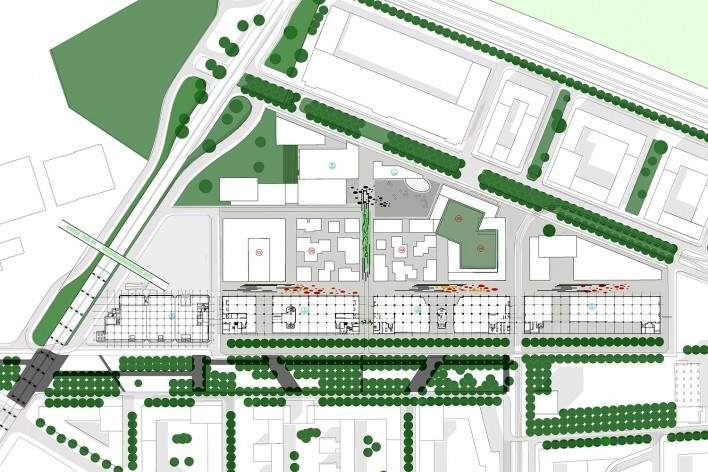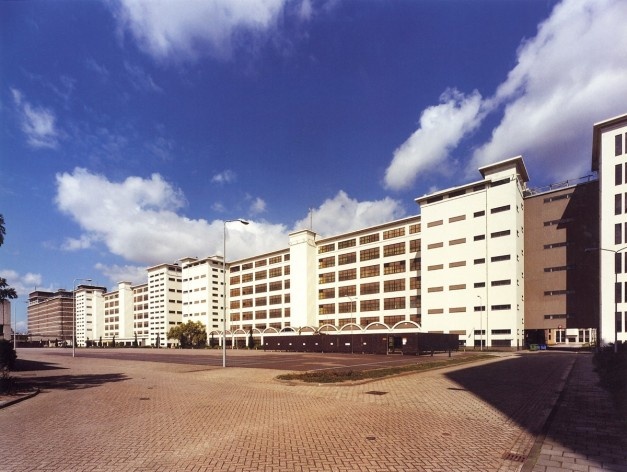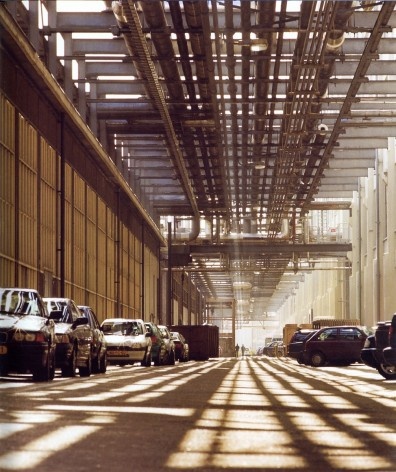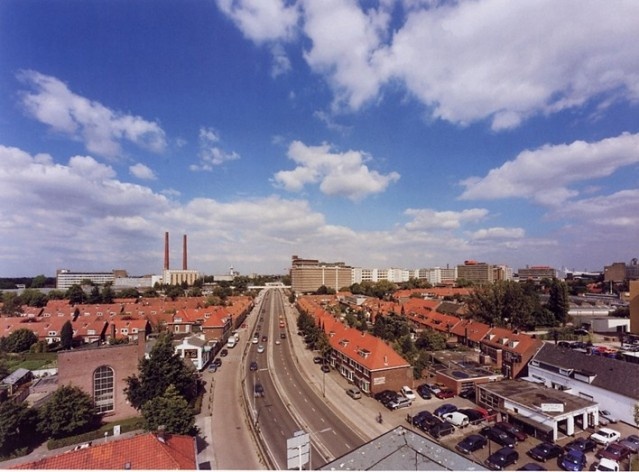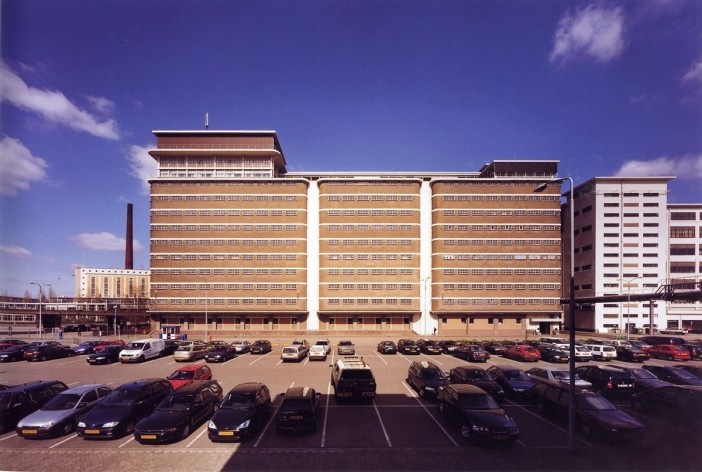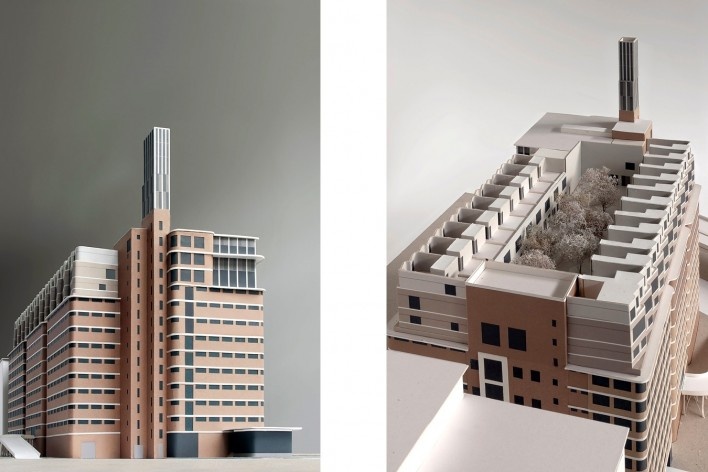The Strijp S area, which at first sight seems to have settled as an independent island within the urban structure of Eindhoven, will get a new functional interpretation. Philips is leaving!
Strijp S, where radios, shavers and televisions were developed, has become a semi manufacture. It tells the story of the electronics manufacturer this city has come up with in the course of time. The resident, the transient, the entrepreneur will steadily be taking possession of this place. The city is being shaped in fits and starts.
With the socio-cultural significance of this place at the back of our minds, a challenge can be found here which could reinforce and complement the urban structure of Eindhoven, as the many leads on different levels indicate.

Historic photo, Strijp - S, vocational school for girls
Foto divulgação
Situation
With regard to the scale of Eindhoven, the area is situated at the axis that runs from the centre in the direction of the country estate of Frits Philips. This route leads you along the Philips stadium, the Strijp S area, round the Strijp T area, with final destination the green recreational zone De Wielewaal. In order to endorse the quality of Eindhoven, West 8 made a plan that provides the green structure a leading function as far as the route is concerned. This quality is a result of the designs that Frans Fontaine realised for the city of Eindhoven.
The green structure crosses out Strijp S south of the Hoge Rug and provides this side with the spatial framework of the triangle. At the north side of the triangle is the Philitelaan and at the west side the Beukenlaan. These borders are of different spatial significance and determine the urban context of the triangle. The Beukenlaan, which is part of the ring road around Eindhoven, together with the railway station Beukenlaan, provides the Triangle with a peripheral character. The Philitelaan forms the main access route of the area, where companies and residents will find their home. This is the entrance to the area. South of the Triangle, at the Torenallee, there will be a "broccoli" of oak trees, where the urban walker will find his way.
The Torenallee is situated along the line that connects Frits Philips' country house with the Light tower in the centre. The orthogonal structure, characteristic to the Strijp S area, runs parallel to this line. This orthogonal structure is unique within the scale of Eindhoven.

imagem Piet Oudolf

imagem Piet Oudolf

imagem Piet Oudolf
Triangle
The Hoge Rug, the Veem building and the halls conform to this orthogonal structure. The scale of these buildings is in great contrast with the working-class houses in their surroundings and they are part of our industrial heritage. The scale and orientation of these blocks refer to the industrial function they have fulfilled up till now. Here lies the quality as well as the challenge of the area where cultural aspects will be combined with living, shopping and working activities. The decrease of scale which is expected within the present urban fabric, is supposed to generate an intimacy for the future users of Strijp S, without affecting and negating the industrial heritage and character of the area.
Unlike the Southern side of the Hoge Rug, we would like to create a highly urban dynamic environment, where a great amount of activities can take place in a public space at the Northern side. In order to project a small-scale "urban fabric" straight across the large-scale structure of the Hoge Rug, we want to reduce the structure on ground level to the different grids of the existing buildings. These grids represent the organising system, which generates a feeling of freedom. A labyrinth where every individual finds its way to different activities at specific places (enclosed domains) could originate here. By positioning a volume at the northern side of the halls, parallel to the Hoge Rug, a "tub" arises where the core of the dynamics will be embedded and various roads will flare out underneath the different volumes.
The conservation of the halls has become an essential component of the new organisation of the triangle in Strijp S. With their open character, consisting merely of a column grid with steel frames and non-supporting fillings of glass and stone, they form the ideal structure to arrange flexible divisions.
The labyrinth takes you to arterial roads which lead to places where you can come to rest. These quiet places contrast with the dynamic environment of the centre. Among other things, there are the Ketelhuisplein, the Torenallee, the field, the place in the corner. The Ketelhuisplein is a meeting point, where public discussion takes place. Here you "can" sit in the sun at 5 p.m.
Installatiestraat
Across the Strijp S area runs the installatiestraat (installation street), an essential binding element between Strijp S, T and R. This "rural" element does not only reinforce the industrial character but also the spatial perception of the area. Furthermore, it offers the opportunity to introduce an elevated surface level at certain places, with expressive connections, stairways, podia, etc, where links can be made which scale down the area and its buildings. Piet Oudolf is commissioned to make a vertical garden along the route.
High-rise buildings

Urban Plan
divulgação
In order to create the urban density needed to make the heart of this area beat faster, a high-rise building program will be added. The configuration the towers will adopt finds its origin in the lines of vision coming from the surrounding area, the existing buildings, the insolation studies and the way they relate to each other. The possible addition of towers at the Hoge Rug is a supplement to the existing ensemble of the Hoge Rug, which at the same time reveals the necessity that the buildings of the Hoge Rug should all together function as a city.
notes
NE1
Helena attended the Mediatour Building and Design, from 15 to 20th April 2012, she visited architectural and urban projects in some Dutch cities. The event was organized by the Ministry of Economic Affairs, Agriculture and Innovation and Sara M. Cohen, head of the department for Political Affairs, Public Diplomacy and Culture of the Dutch Embassy in Brasilia, has invited the Vitruvius portal.
NE2
Nina Dalla Bernardina, attends FAU Mackenzie, she is responsible for the special edition of Projects review about the Netherlands. Patrícia Oliveira Lima, architecture student at Senac, collaborated in editing. Both are interns in Vitruvius portal.



