The challenge was to build at a hill of unspoilt native forest on one of the most beautiful beaches of the São Paulo’ coast. The house is a suspended: a prefabricated structure of laminated wood, supported by 6 pillars and anchored in the ground by the concrete platform of the pool.

Residência Praia Vermelha, Ubatuba SP Brasil, 2015. Architects Lua Nitsche e Pedro Nitsche/Nitsche Arquitetos
Foto/ Photo Cacá Bratke
The house is divided into 4 fundamental parts: The arrival with space for vehicles, a deposit, a bathroom of service, an technical area. In this space it is possible to observe the entire suspended floor of the 1st floor and to access all hydraulic or electrical piping apparent for maintenance. Everything else happens on the upper level, which consists on a large suspended platform facing the hill. Next to the hill is the pool and the solarium extension made in concrete.

Residência Praia Vermelha, Ubatuba SP Brasil, 2015. Architects Lua Nitsche e Pedro Nitsche/Nitsche Arquitetos
Foto/ Photo Cacá Bratke
A large linear balcony stands in front of the whole room. The house interior have the shape of a large square composed of 8 rectangular modules. 4 modules form the continuous space of the conviviality; with living room, tv room and kitchen. Another 4 modules define the 4 rooms facing the street. The division of these spaces happens with a large suspended furniture of wood; This double-face storage somethimes is serving the room's ambiences, sometimes serving the rooms. Thermo-acoustic metal cover and translucid alveolar polycarbonate roof tile cover and envelop the house like a shell.

Residência Praia Vermelha, isometric view, Ubatuba SP Brasil, 2015. Architects Lua Nitsche e Pedro Nitsche/Nitsche Arquitetos
Imagem divulgação [Acervo Nitsche Arquitetos]

Residência Praia Vermelha, isometric view, Ubatuba SP Brasil, 2015. Architects Lua Nitsche e Pedro Nitsche/Nitsche Arquitetos
Imagem divulgação [Acervo Nitsche Arquitetos]
data sheeet
project
Residência Praia Vermelha
location
Ubatuba SP Brasil
date
2014/2015
area
Terreno: 1.220 m²
Construída: 388m² (215m² cobertura superior com beirais + 173m² do espaço de chegada).
architecture
Lua Nitsche e Pedro Nitsche (autores), André Scarpa (coordenador), Rosário Pinho e Rodrigo Tamburus (colaboradores)/ Nitsche Arquitetos
interior design
Nitsche e Ana Cláudia Sá
wood structure
Ita construtora
concrete structure
Telecki Arquitetura de Projetos
hydraulic and electrical installations
G&A Guimaro & Associados Engenharia
landscaping
Dora Celidonio
lighting project
Lux Projetos
construction
Tecnomar Engenharia SS
photos
André Scarpa e Cacá Bratke



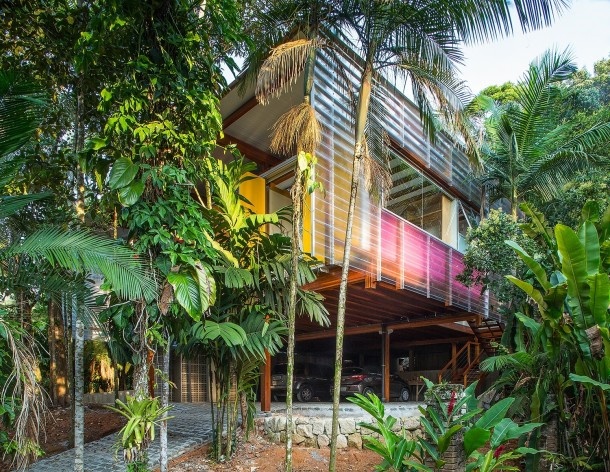
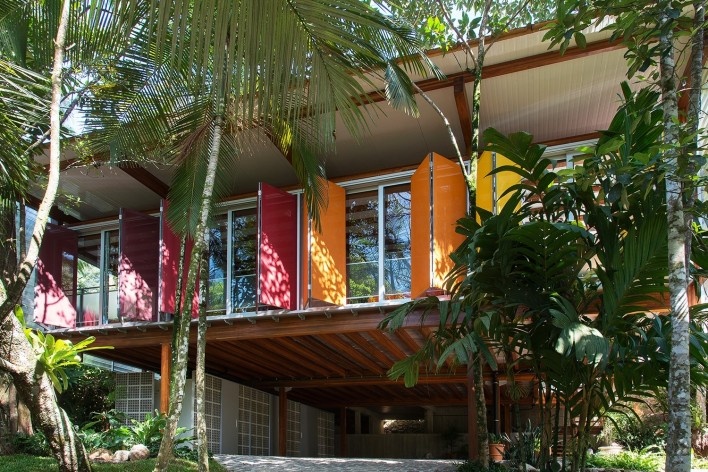
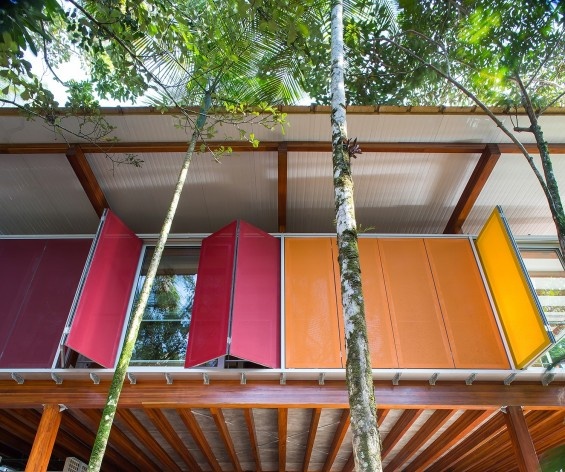
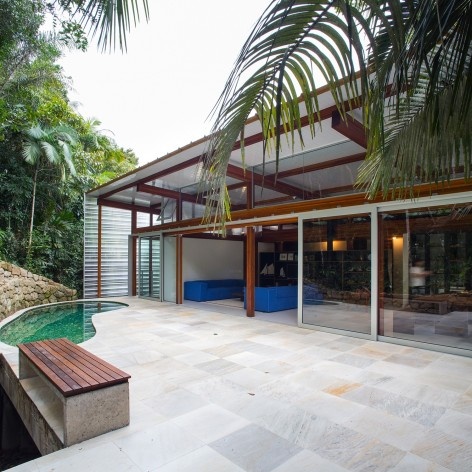
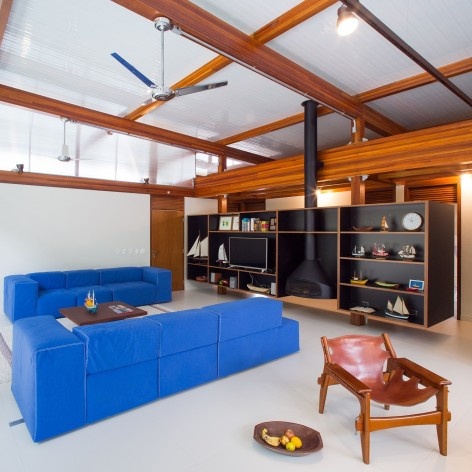
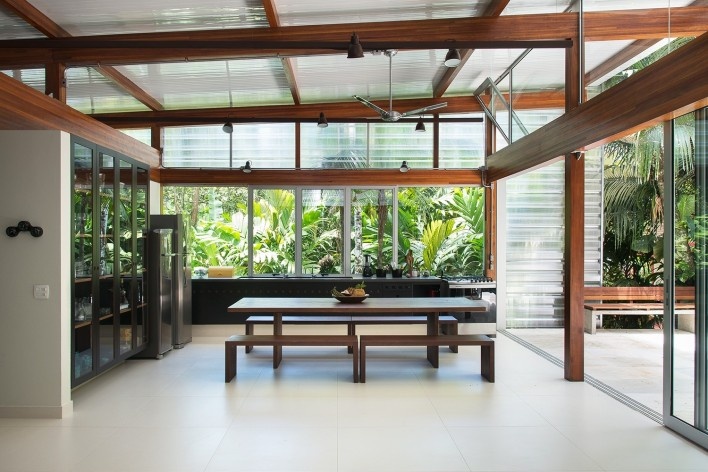
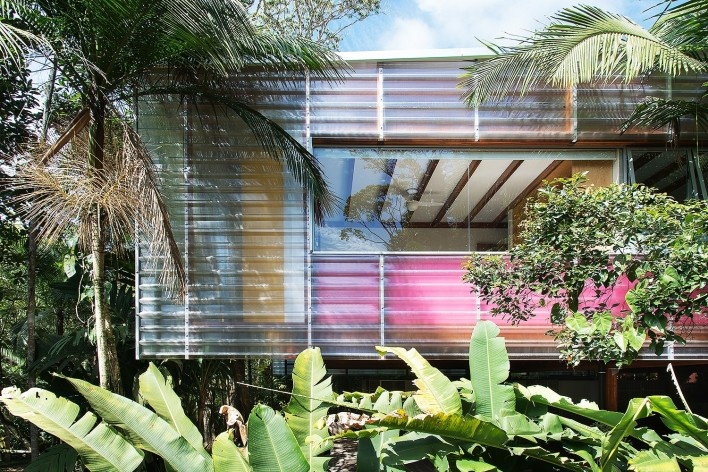
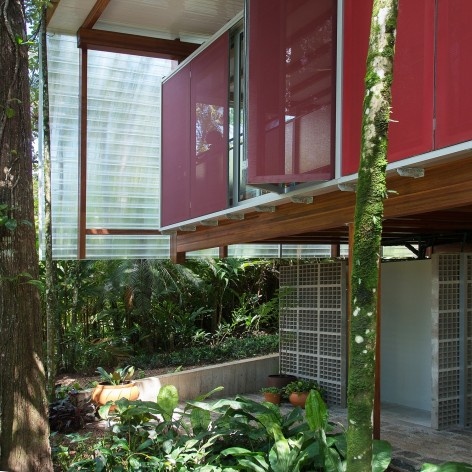
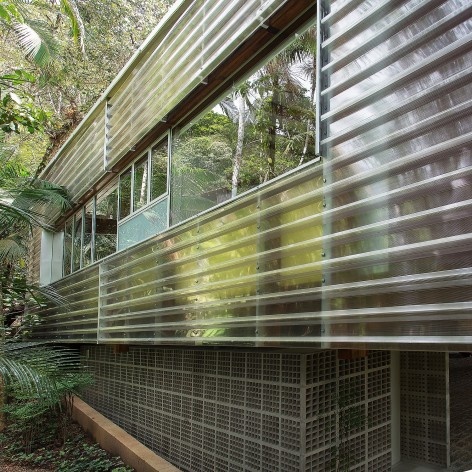
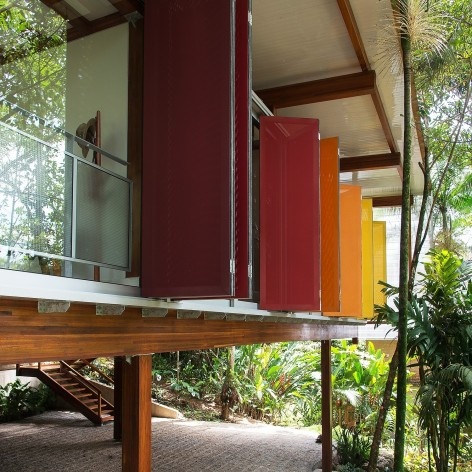
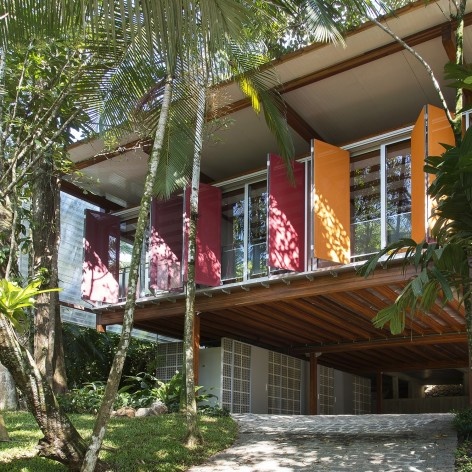
![The Red Beach Residence, general court and implantation, Ubatuba SP Brasil, 2015. Architects Lua Nitsche e Pedro Nitsche/Nitsche Arquitetos<br />Imagem divulgação [Acervo Nitsche Arquitetos]](https://vitruvius.com.br/media/images/magazines/grid_12/70d364984674_nietschedesenho01.jpg)
![The Red Beach Residence, plan level one, Ubatuba SP Brasil, 2015. Architects Lua Nitsche e Pedro Nitsche/Nitsche Arquitetos<br />Imagem divulgação [Acervo Nitsche Arquitetos]](https://vitruvius.com.br/media/images/magazines/grid_12/cef4104ac0a7_nietschedesenho02.jpg)
![The Red Beach Residence, plan level two, Ubatuba SP Brasil, 2015. Architects Lua Nitsche e Pedro Nitsche/Nitsche Arquitetos<br />Imagem divulgação [Acervo Nitsche Arquitetos]](https://vitruvius.com.br/media/images/magazines/grid_12/56bdc875fe11_nietschedesenho03.jpg)
![The Red Beach Residence, longitudinal section, Ubatuba SP Brasil, 2015. Architects Lua Nitsche e Pedro Nitsche/Nitsche Arquitetos<br />Imagem divulgação [Acervo Nitsche Arquitetos]](https://vitruvius.com.br/media/images/magazines/grid_12/3df39c921d28_nietschedesenho04.jpg)
![The Red Beach Residence, side elevation, Ubatuba SP Brasil, 2015. Architects Lua Nitsche e Pedro Nitsche/Nitsche Arquitetos<br />Imagem divulgação [Acervo Nitsche Arquitetos]](https://vitruvius.com.br/media/images/magazines/grid_12/30ff9fe4dfaa_nietschedesenho05.jpg)
![The Red Beach Residence, front elevation, Ubatuba SP Brasil, 2015. Architects Lua Nitsche e Pedro Nitsche<br />Imagem divulgação [Acervo Nitsche Arquitetos]](https://vitruvius.com.br/media/images/magazines/grid_12/b6c25c8d0555_nietschedesenho06.jpg)











![The Red Beach Residence, general court and implantation, Ubatuba SP Brasil, 2015. Architects Lua Nitsche e Pedro Nitsche/Nitsche Arquitetos<br />Imagem divulgação [Acervo Nitsche Arquitetos]](https://vitruvius.com.br/media/images/magazines/gallery_thumb/70d364984674_nietschedesenho01.jpg)
![The Red Beach Residence, plan level one, Ubatuba SP Brasil, 2015. Architects Lua Nitsche e Pedro Nitsche/Nitsche Arquitetos<br />Imagem divulgação [Acervo Nitsche Arquitetos]](https://vitruvius.com.br/media/images/magazines/gallery_thumb/cef4104ac0a7_nietschedesenho02.jpg)
![The Red Beach Residence, plan level two, Ubatuba SP Brasil, 2015. Architects Lua Nitsche e Pedro Nitsche/Nitsche Arquitetos<br />Imagem divulgação [Acervo Nitsche Arquitetos]](https://vitruvius.com.br/media/images/magazines/gallery_thumb/56bdc875fe11_nietschedesenho03.jpg)
![The Red Beach Residence, longitudinal section, Ubatuba SP Brasil, 2015. Architects Lua Nitsche e Pedro Nitsche/Nitsche Arquitetos<br />Imagem divulgação [Acervo Nitsche Arquitetos]](https://vitruvius.com.br/media/images/magazines/gallery_thumb/3df39c921d28_nietschedesenho04.jpg)
![The Red Beach Residence, side elevation, Ubatuba SP Brasil, 2015. Architects Lua Nitsche e Pedro Nitsche/Nitsche Arquitetos<br />Imagem divulgação [Acervo Nitsche Arquitetos]](https://vitruvius.com.br/media/images/magazines/gallery_thumb/30ff9fe4dfaa_nietschedesenho05.jpg)
![The Red Beach Residence, front elevation, Ubatuba SP Brasil, 2015. Architects Lua Nitsche e Pedro Nitsche<br />Imagem divulgação [Acervo Nitsche Arquitetos]](https://vitruvius.com.br/media/images/magazines/gallery_thumb/b6c25c8d0555_nietschedesenho06.jpg)
