From the first visit, we were very impacted by Serra da Bocaina, as was the client who asked us for a house that would “embrace the landscape”.

Bocaina House, perspectives, São José do Barreiro SP, 2021. Architects Ana Altberg and Cesar Jordão
Imagem divulgação/disclosure image [Acervo/collection Ana Altberg e Cesar Jordão]
After many studies and conversations in order to interpret this desire, we arrived at a curved formal solution that seeks to panoramically incorporate the fascinating surroundings into the interior of the house. With this semi-elliptical object, coated with materials familiar to the forest, we would like to establish an architecture that places itself in a more respectful way to this delicate ecosystem. The challenge of negotiating common and private spaces in a circular form led us to observe other architectural references, vernacular constructions, communitary spaces that have a deep connection with their environment. The path of this project also led us to reflect on the residential typology, on mimesis and context; on individuality and collectivity; on the idea of comfort and contemplation of “nature”; on the temporal scale of a construction and the intensity of its footprint on earth.


Bocaina House, São José do Barreiro SP, 2021. Architects Ana Altberg and Cesar Jordão
Foto divulgação/disclosure image [Acervo/collection Ana Altberg e Cesar Jordão]
Interior x exterior
In search of the circular house, in a space contained between many trees, we ended up finding the intersection between two arches where we placed the project. Two squares spaced apart and rotated at 45 degrees are articulated by curves, sheltering the common space between them. In the squares, rationalized and recluse spaces for four suites, accessed from the exterior of the curved balconies. In the residual and more transparent space, the common area of the living room, kitchen and fireplace. This radial design converges to the magnetic core of the house: the fireplace built by Lew French, with reused local materials. And simultaneously, this nucleus opens to the outside, endorsed by the inverted roof that seeks to bring the maximum of landscape into the house, making it possible to see the tops of the mountains, from an interior protected from the tropical forest wildlife. By day, the house faces outwards. By night, it faces inwards, an uterine space around the fireplace.

Bocaina House, São José do Barreiro SP, 2021. Architects Ana Altberg and Cesar Jordão
Foto/photo Federico Cairoli
The three terraces on the east-west axis are platforms for panoramic observation of the mountains and stars. By day, the white stone floor wards off the sun's heat; and at night, it illuminates the space by reflecting the moonlight. The slab on the central terrace bends to let indirect light into the interior of the house, next to the glass gutter, and the inverted roof. The project's diagonals result in unexpected patterns of light that dance around the house along the day. The upper terraces are connected to the arches of the north and south facades, and finished off by the mirrored V-shaped gutters, which funnel and direct the rainwater from more than 300 m2 of coverage to the wells. Although it is not recommended to be outside during a tropical storm, it is at this moment that the house performs its greatest attraction and its extremities become two torrential waterfalls.

Bocaina House, São José do Barreiro SP, 2021. Architects Ana Altberg and Cesar Jordão
Foto/photo Federico Cairoli
Context
The house is located in Serra da Bocaina, one of the largest protected areas of the Atlantic Forest in Brazil, on the border between the states of Rio de Janeiro and São Paulo. Bocaina is a segment of the Serra do Mar, a mountain range that extends for approximately 1,500km along the south-east coast of the country. These mountains are home to a rich biodiversity including endemic and endangered species such as the jaguar. We sought to build a house on this site so as not to saturate its soil and relate in a balanced way with the preservation of this and other landscapes, considering that part of the elements needed to come from other sites. The region is still abundant in water, but the escalation of climate change has brought periods of drought and fires, so we created a built-in cistern to capture rainwater with a capacity of 45,000 liters. All sanitation in the house was done using permaculture techniques such as the evapotranspiration basin and the circle of banana trees, ensuring that the soil is not contaminated and that sewage is transformed into nutrients.

Bocaina House, diagram, São José do Barreiro SP, 2021. Architects Ana Altberg and Cesar Jordão
Imagem divulgação/disclosure image [Acervo/collection Ana Altberg e Cesar Jordão]
Matter
The structure of the house is mixed. The blocks of the suites and the basement are made of concrete; Inside, metal beams connect the square blocks and support the roof's wooden structure. There was great concern about the origin of the wood, considering the high rate of deforestation in the country in recent years (1). All wood purchased for the structure, façade, floors and roof lining comes from sustainable forest management; and the furniture is made with demolition. The wooden slats on the facades have a thermal function and create a protective envelope for the masonry, which opens and closes like window frames for the rooms. In addition to the brises, the natural fiber curtains surround the internal environments, functioning as another skin layer and filtering light for the house. The wood used on the facades is Itaúba — which in the Tupi indigenous language associates the words “stone” and “wood”. Because its natural resin burns and seals the wood exposed to the sun, which becomes increasingly hard and gray. As time goes by, the house also ages, and its exterior will become more and more stone, conforming a hard shell to a soft and protected interior.

Bocaina House, São José do Barreiro SP, 2021. Architects Ana Altberg and Cesar Jordão
Foto/photo Federico Cairoli
note
1
According to the Secretary of the Environment of São Paulo, around 85% of the domestic consumption of wood in Brazil derived from illegal deforestation in the Amazon rainforest, by the time we were building this house. The sustainable forest management market is still underdeveloped in the country and the cost of these woods is much higher than the rest of the market value.
datasheet
project
Bocaina House
site
São José do Barreiro SP
year
Design: 2020
Building: 2021
area
540 m²
architecture and interior design
Architects Ana Altberg and Cesar Jordão (authors)
building management
Ana Altberg
structural engineering
Tita Construtora
lighting design
Denis Joelsons
landscape architecture
Monica Alvarenga / Gardens
ecological swimming pool
Luis Pereira / Bionatare
photo
Federico Cairoli



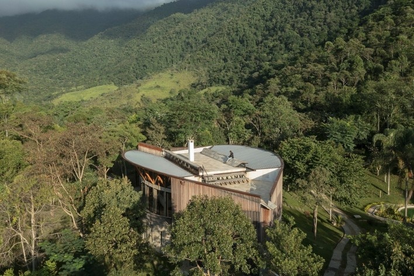
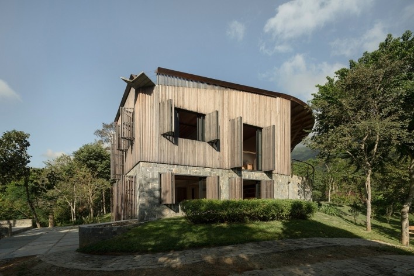
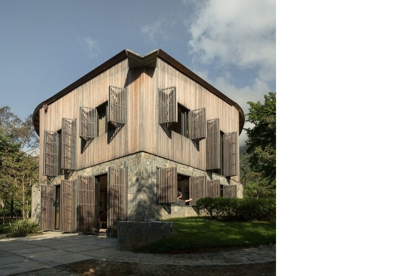
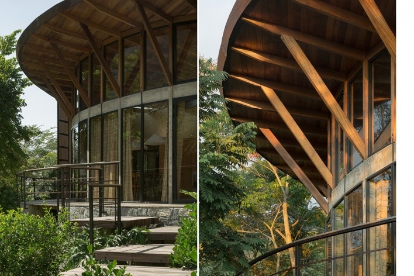
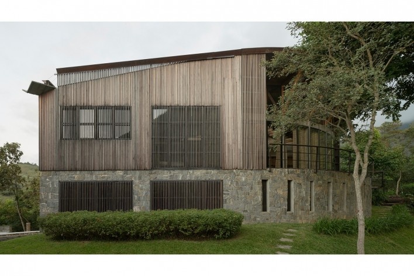
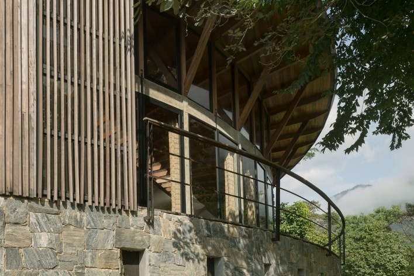
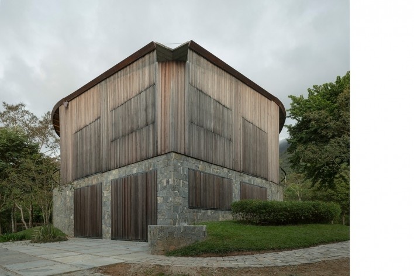
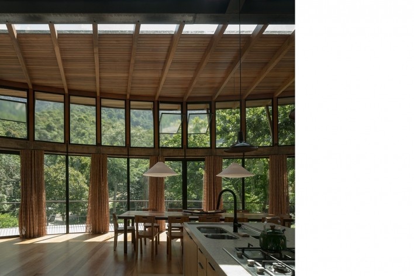
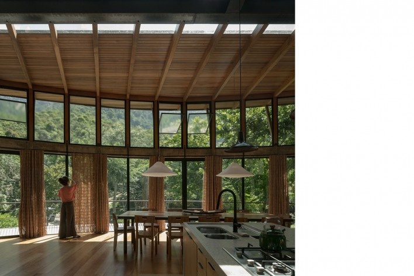
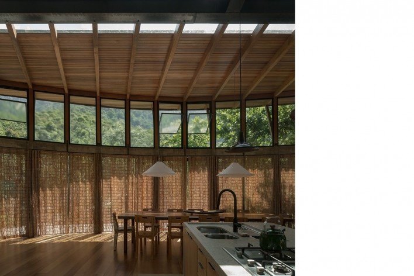
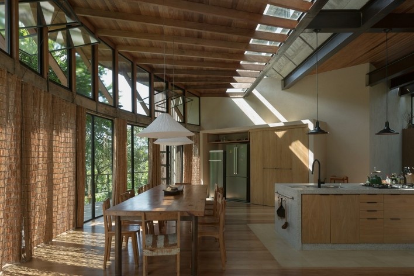
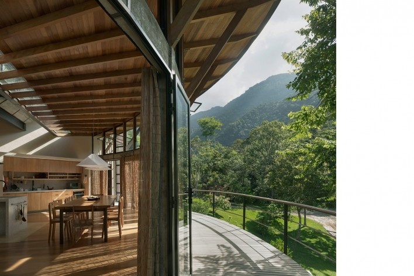
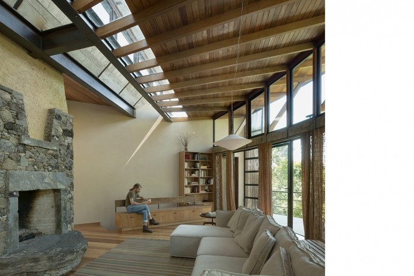
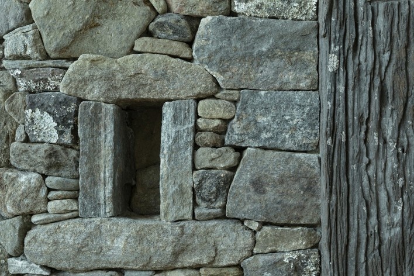
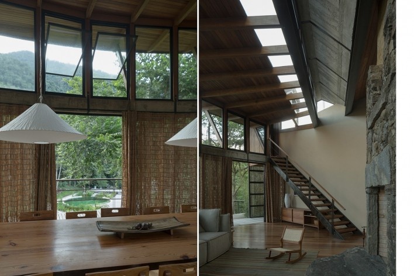
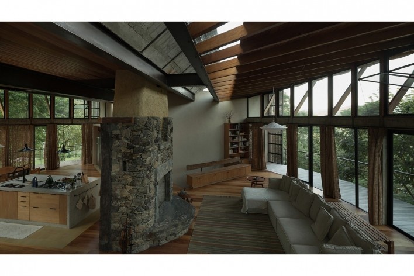
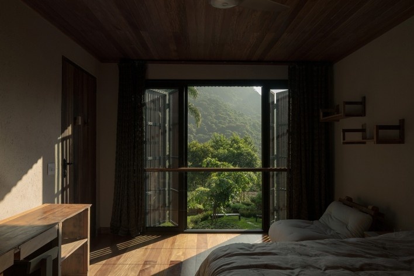
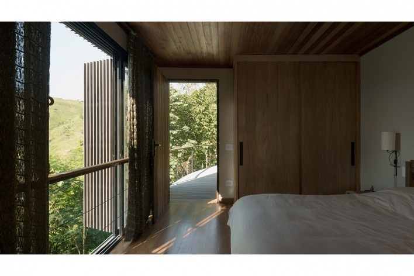
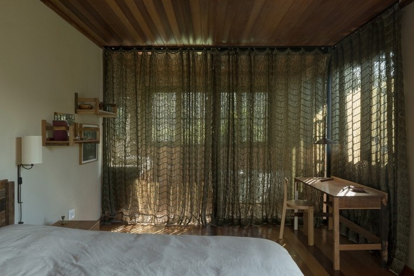
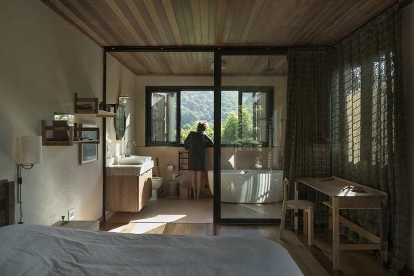
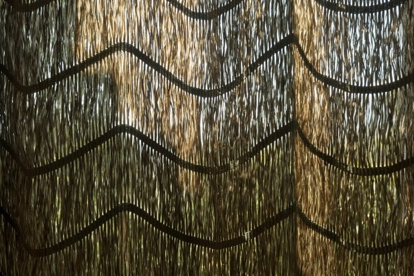
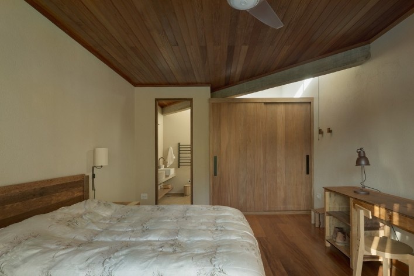
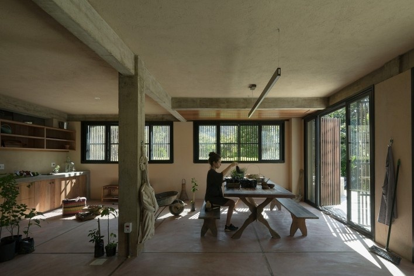
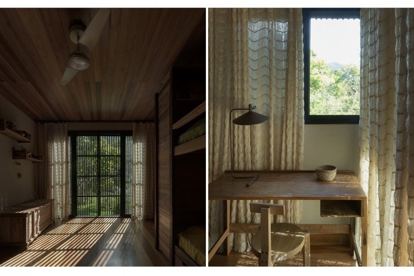
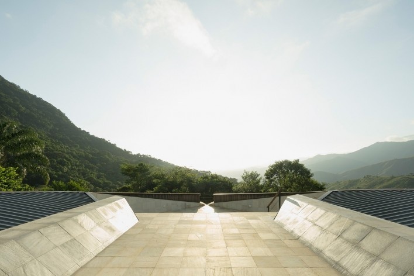
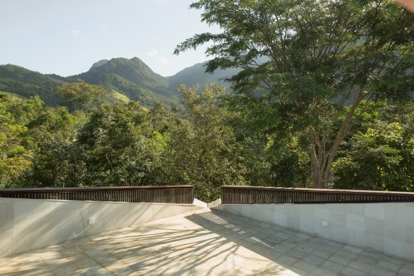
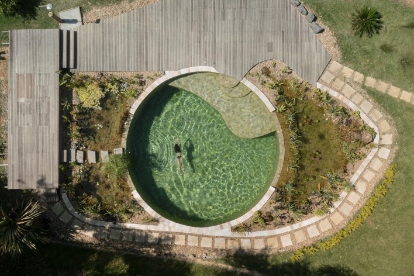
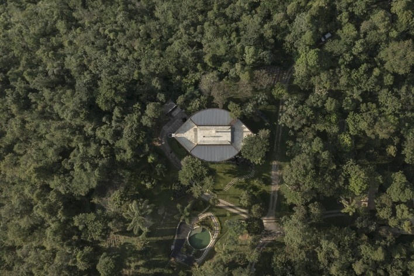
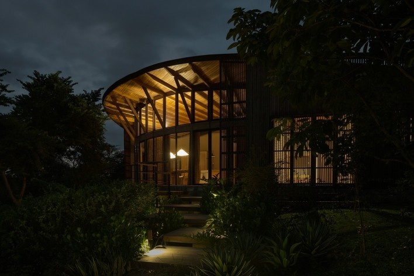
![Bocaina House, location, São José do Barreiro SP, 2021. Architects Ana Altberg and Cesar Jordão<br />Imagem divulgação/disclosure image [Acervo/collection Ana Altberg e Cesar Jordão]](https://vitruvius.com.br/media/images/magazines/grid_12/63e526b92106_casanabocaina_037.png)
![Bocaina House, site plan, São José do Barreiro SP, 2021. Architects Ana Altberg and Cesar Jordão<br />Imagem divulgação/disclosure image [Acervo/collection Ana Altberg e Cesar Jordão]](https://vitruvius.com.br/media/images/magazines/grid_12/c64ec843ba3f_casanabocaina_038.png)
![Bocaina House, basement plan, São José do Barreiro SP, 2021. Architects Ana Altberg and Cesar Jordão<br />Imagem divulgação/disclosure image [Acervo/collection Ana Altberg e Cesar Jordão]](https://vitruvius.com.br/media/images/magazines/grid_12/c11a635f8d3b_casanabocaina_039.png)
![Bocaina House, ground floor plan, São José do Barreiro SP, 2021. Architects Ana Altberg and Cesar Jordão<br />Imagem divulgação/disclosure image [Acervo/collection Ana Altberg e Cesar Jordão]](https://vitruvius.com.br/media/images/magazines/grid_12/f09b0dcb3339_casanabocaina_040.png)
![Bocaina House, rooftop structural plan, São José do Barreiro SP, 2021. Architects Ana Altberg and Cesar Jordão<br />Imagem divulgação/disclosure image [Acervo/collection Ana Altberg e Cesar Jordão]](https://vitruvius.com.br/media/images/magazines/grid_12/843c48e3edef_casanabocaina_041.png)
![Bocaina House, rooftop plan, São José do Barreiro SP, 2021. Architects Ana Altberg and Cesar Jordão<br />Imagem divulgação/disclosure image [Acervo/collection Ana Altberg e Cesar Jordão]](https://vitruvius.com.br/media/images/magazines/grid_12/a03ad348fbc6_casanabocaina_042.png)
![Bocaina House, section, São José do Barreiro SP, 2021. Architects Ana Altberg and Cesar Jordão<br />Imagem divulgação/disclosure image [Acervo/collection Ana Altberg e Cesar Jordão]](https://vitruvius.com.br/media/images/magazines/grid_12/daa34826ef4f_casanabocaina_043.png)
![Bocaina House, section, São José do Barreiro SP, 2021. Architects Ana Altberg and Cesar Jordão<br />Imagem divulgação/disclosure image [Acervo/collection Ana Altberg e Cesar Jordão]](https://vitruvius.com.br/media/images/magazines/grid_12/f17263b91058_casanabocaina_044.png)
![Bocaina House, section, São José do Barreiro SP, 2021. Architects Ana Altberg and Cesar Jordão<br />Imagem divulgação/disclosure image [Acervo/collection Ana Altberg e Cesar Jordão]](https://vitruvius.com.br/media/images/magazines/grid_12/dce43951ef43_casanabocaina_045.png)
![Bocaina House, perspectives, São José do Barreiro SP, 2021. Architects Ana Altberg and Cesar Jordão<br />Imagem divulgação/disclosure image [Acervo/collection Ana Altberg e Cesar Jordão]](https://vitruvius.com.br/media/images/magazines/grid_12/446b6b78efee_casanabocaina_046.png)
![Bocaina House, ecological sanitation, São José do Barreiro SP, 2021. Architects Ana Altberg and Cesar Jordão<br />Imagem divulgação/disclosure image [Acervo/collection Ana Altberg e Cesar Jordão]](https://vitruvius.com.br/media/images/magazines/grid_12/ea85dd8a60f8_casanabocaina_047.png)





























![Bocaina House, location, São José do Barreiro SP, 2021. Architects Ana Altberg and Cesar Jordão<br />Imagem divulgação/disclosure image [Acervo/collection Ana Altberg e Cesar Jordão]](https://vitruvius.com.br/media/images/magazines/gallery_thumb/63e526b92106_casanabocaina_037.png)
![Bocaina House, site plan, São José do Barreiro SP, 2021. Architects Ana Altberg and Cesar Jordão<br />Imagem divulgação/disclosure image [Acervo/collection Ana Altberg e Cesar Jordão]](https://vitruvius.com.br/media/images/magazines/gallery_thumb/c64ec843ba3f_casanabocaina_038.png)
![Bocaina House, basement plan, São José do Barreiro SP, 2021. Architects Ana Altberg and Cesar Jordão<br />Imagem divulgação/disclosure image [Acervo/collection Ana Altberg e Cesar Jordão]](https://vitruvius.com.br/media/images/magazines/gallery_thumb/c11a635f8d3b_casanabocaina_039.png)
![Bocaina House, ground floor plan, São José do Barreiro SP, 2021. Architects Ana Altberg and Cesar Jordão<br />Imagem divulgação/disclosure image [Acervo/collection Ana Altberg e Cesar Jordão]](https://vitruvius.com.br/media/images/magazines/gallery_thumb/f09b0dcb3339_casanabocaina_040.png)
![Bocaina House, rooftop structural plan, São José do Barreiro SP, 2021. Architects Ana Altberg and Cesar Jordão<br />Imagem divulgação/disclosure image [Acervo/collection Ana Altberg e Cesar Jordão]](https://vitruvius.com.br/media/images/magazines/gallery_thumb/843c48e3edef_casanabocaina_041.png)
![Bocaina House, rooftop plan, São José do Barreiro SP, 2021. Architects Ana Altberg and Cesar Jordão<br />Imagem divulgação/disclosure image [Acervo/collection Ana Altberg e Cesar Jordão]](https://vitruvius.com.br/media/images/magazines/gallery_thumb/a03ad348fbc6_casanabocaina_042.png)
![Bocaina House, section, São José do Barreiro SP, 2021. Architects Ana Altberg and Cesar Jordão<br />Imagem divulgação/disclosure image [Acervo/collection Ana Altberg e Cesar Jordão]](https://vitruvius.com.br/media/images/magazines/gallery_thumb/daa34826ef4f_casanabocaina_043.png)
![Bocaina House, section, São José do Barreiro SP, 2021. Architects Ana Altberg and Cesar Jordão<br />Imagem divulgação/disclosure image [Acervo/collection Ana Altberg e Cesar Jordão]](https://vitruvius.com.br/media/images/magazines/gallery_thumb/f17263b91058_casanabocaina_044.png)
![Bocaina House, section, São José do Barreiro SP, 2021. Architects Ana Altberg and Cesar Jordão<br />Imagem divulgação/disclosure image [Acervo/collection Ana Altberg e Cesar Jordão]](https://vitruvius.com.br/media/images/magazines/gallery_thumb/dce43951ef43_casanabocaina_045.png)
![Bocaina House, perspectives, São José do Barreiro SP, 2021. Architects Ana Altberg and Cesar Jordão<br />Imagem divulgação/disclosure image [Acervo/collection Ana Altberg e Cesar Jordão]](https://vitruvius.com.br/media/images/magazines/gallery_thumb/446b6b78efee_casanabocaina_046.png)
![Bocaina House, ecological sanitation, São José do Barreiro SP, 2021. Architects Ana Altberg and Cesar Jordão<br />Imagem divulgação/disclosure image [Acervo/collection Ana Altberg e Cesar Jordão]](https://vitruvius.com.br/media/images/magazines/gallery_thumb/ea85dd8a60f8_casanabocaina_047.png)
