On regionalism and eco-efficiency
It is necessary, at first, to clarify the sense that we are giving to the terms regionalism and eco-efficiency. Such acceptations demand a critical effort from us, so that they can transcend from their ideological appearances, and be thought in a broader perspective.
It is worth remembering that the trend of regionalism in architecture that has been discussed over the last two decades, professes against the homogeneity and indifference of a culture of the virtuality and image, clamoring for an action centered in a social ethical agenda. In this light, Severiano Porto's works translate such aspirations in an exemplary manner, as we will try to expose in the course of this paper. However, we should underline that the idea of regionalism present in discourses of different fields of knowledge, including architecture, settles in the belief, by itself problematic, of the existence of “authentic” local traditions that should be preserved. It implies, therefore, that we manage to evaluate the legitimacy of the representative signs of a culture. Well, this task is doomed to failure for, as has well been demonstrated by Alan Colquhoun (2) in his anthological concept of regionalism, those signs originate from alternative and revisionist histories that were wrought by the political motivations of the nationalist movements of the 19th century.
It follows that we should understand the choice for regionalism not as an attitude of faith in the value of architectural codes linked to the customs of regional cultures, but as a search for contextual procedures. This regionalism can be identified with Vitruvius (3) old recommendations. In his treatise De Architectura , written in the first century B. C., the Roman author advised architects to observe Decorum or Propriety which is “the correct aspect of the work, that result from the perfect adequacy of the building so that there is not one thing that it is not founded in some reason”, that is, that necessarily originates from the “observance of the habits or of the nature of the environment”; as well as to the attention to the Distribution or Oikonomía, “that consists on the proper and best use of materials and of site, and in seeking the smallest cost of the work, achieved in a rational and judicious manner”.
Oikonomía, whose Greek radical Oikos translates as ‘ house ’ or, more generally, ‘environment', means household management or, thoroughly speaking, the order or regularity of any totality. Such order will be historically comprehended as the more it accomplishes with maximum result with the minimum effort, the better, just as it happens in nature. It is interesting to verify that Haeckel (1834-1919) used the word economy in 1866 to forge the word Ecology in that same sense. Haeckel was professor of zoology at the University of Jena, Germany, a fervent follower of the evolutionist theories. He defined ecology as the study of the economy and modes of inhabiting of living organisms, considering the intricate set of relationships established between them and the environment as a means of fighting for survival.
The idea of organization implied in the concept of ecology by Haeckel, that there are forces which acts inside environmental zones, balancing and ordering them in typical formations, countersigns the liberal theories of the time and will influence significantly other fields of knowledge. In the beginning of the 20th century, for example, Urban Sociology will study the city from a viewpoint denominated as Human Ecology and will start to interpret the urban form and its organization as a direct reflection of adaptation efforts undertaken by human beings in search of natural balance. It is worth saying that this mechanical tying of the space disposition to a natural social environmental adaptation process naturalized the urban order separating it from the political and economical mechanisms that produced it and, therefore, distanced human beings from the possibility of transforming their social reality.
When we employ the term eco-efficiency to qualify Severiano Porto's regionalism, we take the risk that attached historically to such ideological liberal contents, it might be understood as a defense of the application of that thought to the control of design solutions. On the contrary, we believe that an eco-efficient regionalism cannot lean on the naturalization of the constructive and organizational procedures of the place. It should be understood, therefore, as a renewable application of the principles of propriety and decorum as spoken by Vitruvius when he defined Architecture.
The eco-efficient regionalism that we speak for architecture presupposes employing the principles of plurality and reciprocity found in the ecosystems but away from naturalizing them it is historicized by the critical dimension of the design process. Furthermore, it refers to a broader concept of sustainability when it regards a type of human interaction with the world, which preserves both politically and poetically its diversity and flexibility.
The analysis of the project SOS Children’s Village in the State of Amazonas, designed by architect Severiano Porto, will be in charge of illustrating the issues we have discussed so far.
The architect and the place
The idea of an eco-efficient regionalism presents itself in the works of Severiano Porto within a necessary holistic approach, since the aspects which conducts his works, accomplished over thirty years in the Amazon region, are not simply restricted to the application of techniques to achieve an architecture of functional appropriateness to the place. The conceptual strategies involved in his design, which undoubtedly take into account climatic and rational methods of construction issues, translates more specifically in what we could call as being a poetic of appropriateness. Porto has an eye broadened by a humanistic sensibility and achieves design solutions possible only through a poet’s synthesis.
As soon as he settled down in the capital of State of Amazonas, Porto became aware of the problems caused by the rapid urban growth and its impact on environment and on local culture. He noticed that the richness of the available resources, such as the design solutions acquired by autochthonous architecture and the potentiality of local labor were devalued in favor of others coming from foreign cultures, usually incompatible with the Amazonian reality. With a critical and sensitive eye, Severiano Porto revisits the principles of Amazon’s autochthonous architecture, recovers its traditional constructions techniques and typologies, and blends them, subtly, with a modern repertoire. This attitude of openness to the place results in a contextualized architecture consistent with its physical and cultural environment.
Manaus, the city where the architect accomplished most of his works, is situated in the heart of Amazonia, a very specific area that encompasses most of the northern region of Brazil. There the dense forest, the rivers and its annual floods, the intense rain, heat and humidity have always posed a challenge to settlers.
In the Amazon climate is characterized by being hot and humid. Crossed by the Equator line, solar rays reaches horizontal plane perpendicularly, at mid-day, almost all year long, generating high temperatures at this time. Heating is intensified by topography characteristics, a great plain of modest altitudes, near sea level, and low air movement. However, cloudiness year round attenuates daily thermal amplitude. Manaus, located at 03°06”07” South of Equator, 92,9m of altitude, annual average temperature is over 26°C. Heat sensation is increased by high relative humidity due both to forest perspiration and water evaporation. Under these conditions the total annual pluviometric index is in the order of 2,300 mm. Precipitation reduces during summer and autumn — June through November months — when river levels drop considerably.
The basic premises to be followed in order to obtain an architecture appropriate to a hot-humid climate are: protect buildings from internal heat gain, intense rainfall, solar radiation, insects, and optimize natural ventilation, without forgetting, of course, that environmental impact should be minimal.
In Amazonian autochthonous architecture considerations to the issues mentioned above have always been part of the dwellings construction concept. Porto observed attentively to this fact in his trips to the distant villages of the Amazon, he saw how natives and their descendants, the caboclos, synchronized their lives with the inclemency of the climate, whilst respecting the delicate vegetation and adapting themselves to the river floods. Taking from nature the minimum necessary for survival, the caboclos know how to select the natural materials to build their shelters, either the temporary ones in inland forests or the ones bathed by the rivers, and build them appropriately to its natural surroundings and according to their cultural needs.
Houses are disposed in such a way that air flows in and around the buildings; elevating them from ground prevent mildew and protect them from seasonal floods; materials traditionally employed are poor conductors: straw or palm leaves — for both partitions and roof — and timber — for structure construction — an abundant material which the caboclos handle skillfully. They know how to choose the most appropriate species of wood to build their boats and houses.
If authoctonous architecture spread throughout the Amazon is adapted to its environment, the same cannot be observed in Manaus. In the city, with the accelerated demographic growth and lack of proper urban planning, little has been left of the traditional modes of living. Besides, regional methods of construction, climate considerations and use of local skills are, generally speaking, neglected. The use of timber, for example, even with the insistent use of it in Porto’s design, and of the technical acquisitions of local labour over it, still has a poverty connotation. There we find a society, which privileges architectural solutions foreign to the reality of its context. The image of progress has always been associated, symbolically, to architectural models coming from foreign cultures.
Severiano Porto’s architecture, however, has always responded to the specific conditions of the Amazonian environment. Whether applying traditional technologies (FIGURE 5) or modern ones (FIGURE 6) the attitude of designing an appropriate architecture is a constant. With a critical eye and conscious behavior the architect turned all problems he observed, the climatic, environmental and technological ones, into a unique architectural interpretation.
In the following case study, SOS Children’s Village Amazonas, we will analyze how did the architect employ design solutions, material and construction methods consistent with program requirements and context, responding both to the physical and social well being of its users.
Because of paper length restrictions we will be privileging the analysis of the family-house design.
Poetic of appropriateness: SOS Children’s Village Amazonas
SOS Children’s Village program provides children in need with houses and families where they can grow up in a stable environment and be nurtured by a home. Founded by Austrian educator Hermann Gmeiner the idea of the village is to create small communities of 10-12 houses. Each house accommodates 7-9 children minded by a mother figure. In order for children to build up autonomy they are encouraged to interact with society. Therefore, depending on the place where the villages are located, their nuclei can include projects destined also to the use of neighboring communities.
SOS Children’s Village Amazonas, designed by architect Severiano Porto in the city of Manaus, was carefully thought and planned to best respond to environmental issues, urban context and provide well being for its users. Houses are suitable for family and community integration offering spaces that echoes respect, beauty and comfort, achieving the objectives of the program.
A community building works as the village’s administrative and medical center. A pool area and an art education center have yet to be built.
Village concept is emphasized by integrating houses with surrounding communities through areas that encourage social interaction, such as a kindergarten, children’s library, sports center, auditorium and pedestrian paths.
The diverse areas of the village complex are interconnected by the sinuous shaped circulation path (FIGURE 9) made out of wood and palm leaves, where one can clearly see references to local culture both in its construction method and in its typology which resembles the communal spaces of the Indian’s dwellings (FIGURES 10,11). In this multipurpose space, roofs gets higher and wider at different moments along the path, creating alternative shelters that is used for extra classroom activities, children’s play area, or simply as a protected pedestrian circulation. It turns out to be the most important social interaction point of the project, a sort of its central spine or street/plaza like space of the small village. Its existence allows the physical and social integration of the community.
Project components were distributed in a gently sloped lot of generous dimensions (400,7m x 164,1m), accommodating to topography so as to disrupt it minimally. Public oriented facilities were located closer to the major roadways—which surrounds the complex on its south and west sides—within reach of nearby communities. Building programs that required privacy and coziness, such as the residential area, were located on the opposite side.
Buildings were arranged in such a way that air flows through all of them. Its distances, however, were determined respecting the necessity of privacy, at the same time that it seeks a sense of vicinity (FIGURES 12,13). Its orientation and shapes considered Manaus apparent solar path and prevailing breezes (FIGURES 14,15).
Because of lot dimension, it was possible to adopt an elongated shape for the houses. A form type that allowed many rooms to have openings in the prevailing wind direction, and small dimensions for east and west facades, as recommended in such climatic conditions.
The movement of the walls dissolves the rigidity of the predominant rectangular shape of the house. One can observe that the reentrances and saliences determined for the faces of the volume allow an interesting volumetric dynamism creating areas of opposite values: solids and voids; lights and shadows (FIGURE 17). It is undeniable that this design solution, besides endowing the volume of plastic quality, greatly improves interior ventilation and lighting by allowing more exterior openings in the rooms, and canalization of the breezes to the interior of the building. (FIGURE 18)
Interior spaces were distributed in two distinct wings: on a first level just by the left side of the main entrance one finds the living area, and right behind it the kitchen and laundry; on the right side, in a lower level, sits the sleeping area. A distinction between the two different wings was made possible by the cut out of an intersection zone defined by the courtyard garden and the steps.
Design solutions for window casements were thought for optimizing air volume and speed in interior spaces. A combination of mechanisms, such as operable louvers, horizontal pivoting and sliding windows were applied in order to control air intake and lighting (FIGURES 19,20). Besides the functional solutions other issues of same importance were responded in its conception, such as its formal proportion. Lines and planes are harmonized in a rigorous modulation creating a plastic composition by the combination of materials of distinct nature: opaque and warm wood, and the transparency of glass surfaces—when their employment are recommended. Worthy of note is the texture variation of the operable louver windowpanes, allowed by the mobility of its horizontal and vertical frame members. Location and dimension of openings also provide building occupants with a variety of exterior views.
A pitched gable roof with large overhang was designed to protect exterior walls and interior spaces from rainfall and solar radiation. As a result, high ceilings were provided creating cross ventilation patterns, encouraged by the placement of vent openings in each end of the roof (FIGURE 21).
High ceiling respond to other functions rather than utilitarian; in the living room, for example, largest compartment in the house, it determines the spatial generosity of the ambient and turn visible the plastic richness of the enclosing planes composition of the sleeping and service areas. In this same compartment, located on the west side of the building, thus the least privileged in terms of solar orientation, one can observe other elements that in combination favor thermal comfort at the same time that it enriches spatial and visual experience. An example of this is the device of solar protection, a sort of reinterpretation of the traditional pergola that Porto created to protect the window located at the west facade (FIGURE 22). The design of the pergola may also be appreciated from the building’s interior.
Another architectonic device used in the living area is the verandah, placed in the south and north facades. This open and covered transition spaces, of strong cultural meaning in Brazilian traditional architecture, connects external and internal worlds besides functioning as an extension of the living room and as a protection to house access. Interior-exterior connection is also made present when the architect cuts out the roof to create the courtyard garden. Through this section, which improves airflow, small and delicate samples of rain, light and air are drawn to the interior.
In the sleeping area wing, careful space planning gave children’s bedroom individual spaces for study, and for mother and assistant larger privacy, each one receiving a bathroom. In the bedrooms, as well as in the other rooms, wood ceilings protect interior from insects at the same time that it works as acoustical and thermal insulating devices. Its design was solved by the conjunction of two inclined planes that converge to its top lines. The different declivity of theses planes results in an opening along the intersection line, through which hot air accumulated inside the room leaves (FIGURE 24).
It is also possible to observe in the resulting form of the bedroom a playful and educational character with the suggestion of a small house inside a main one. The formal space configuration stimulates through the relationship small-house/larger-house children’s autonomy, necessary for they psychological development, at the same time that they can feel protected by the image of the small inside the large, as a metaphor for the uterus, home coziness and mother figure.
Conclusion
We could notice in the analysis of this project a combination of factors that made possible the achievement of a qualitatively superior result than that requested by the client. For the architect became an active agent in the formulation of pedagogic and social proposals, which enriched the traditional functional elections of the entity’s request, and which were incorporated from that point on to the necessities of the new constructions.
The answers to the program surpass, as we could notice, merely functional results. The basic idea of the SOS Children’s Village to nurture children's life in a healthy atmosphere, where the community interaction is of great importance, was interpreted by architect Severiano Porto with solutions that intensify and collaborate in an outstanding manner the whole space performance. Evidently that such a result is tributary of a design process that dominates the program by means of rigorous investigations on the themes in question. The curiosity for everything and the desire to always know more has always been Porto’s triumph in the last five decades of professional experience.
His comprehension of the concept of cultural identity never mixed up with the one of national identity. This allowed the validity in his projects of an open memory to the transformations motivated by the mobility of the contemporary world. Eco-efficiency in Porto’s works is in its capacity to correspond to the several demanding levels of a mobile, dynamic culture, therefore, a vivid one. It is characterized by the enlargement and deep insight of the concept of appropriateness, supported by an unassailable ethical conduct. Doubtless, it is in this Propriety applied in all levels of architectural intervention that, away from situating his work in an orthodox functionalism, makes it possible to be called an eco-efficient regionalism in the best sense of a poetic of appropriateness.
notes
1
This article was originally published at PLEA 2003 – The 20th Conference on Passive and Low Energy Architecture, Santiago, Chile, on November 2003. It introduces issues, which concerns a broader research which will result in a master thesis to be submitted to the department of architecture at Universidade Federal do Rio de Janeiro.
2
COLQUHOUN, Allan. O conceito de regionalismo. In: Revista Projeto, n. 159, dec. 1992, p. 75-78.
3
VITRUVIO, M. L. Los Diez Libros de Arquitectura. Barcelona, Editorial Ibéria, 1997, p. 14-15.
about the author
Mirian Keiko Ito Rovo is an architect, currently working on a research about the works of architect Severiano Mário Porto
Beatriz Santos Oliveira Ph.D, is Professor of Architecture at Universidade Federal do Rio de Janeiro. Author of Espaço e Estratégia: considerações sobre a arquitetura dos jesuítas no Brasil. Rio de Janeiro: José Olympio, 1988; A Construção de um Método para a Arquitetura: Procedimentos e Princípios em Vitrúvio, Alberti e Durand. E-book, 1997; Arkhé: uma abordagem fenomenológica da Arquitetura



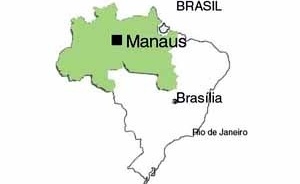
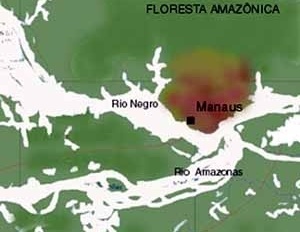
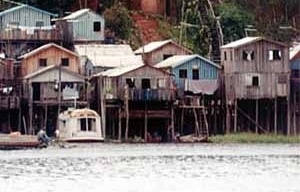
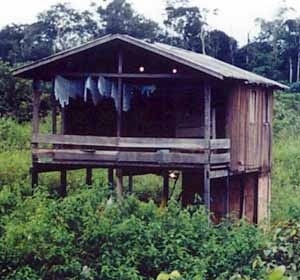
![Figure 5 – Schuster House, 1978. Tarumã, Manaus. House built in the middle of the forest using local materials and traditional techniques [Desenho Arquiteto Severiano Mário Porto]](https://vitruvius.com.br/media/images/magazines/grid_9/fe44_226-05.jpg)
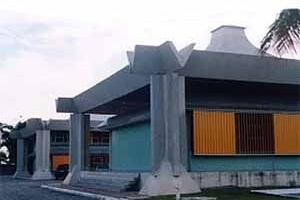
![Figure 7 – SOS Children’s Village Amazonas aerial view [Foto Arquiteto Severiano Mário Porto]](https://vitruvius.com.br/media/images/magazines/grid_9/fe44_226-07.jpg)
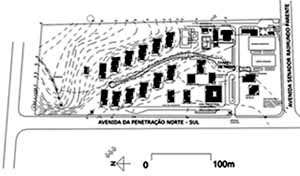
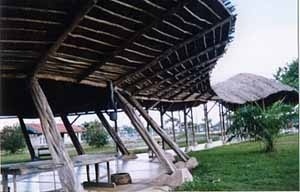
![Figure 10 – Left, example of an Indian house in Amazonia, used for village meetings, built in wood and covered by palm leaves [Arquitetura Brasil 500 anos. Universidade Federal de Pernambuco, 2002. Volume 1]](https://vitruvius.com.br/media/images/magazines/grid_9/fe44_226-10.jpg)
![Traditonal Xavante village. Note the centre area where social life takes place, its configuration resembles the social interaction function of the circulation path at SOS Children’s Village Amazonas [Arquitetura Brasil 500 anos. Universidade Federal de Pernambuco, 2002. Volume 1]](https://vitruvius.com.br/media/images/magazines/grid_9/fe44_226-11.jpg)
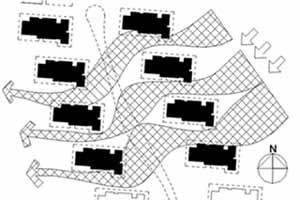
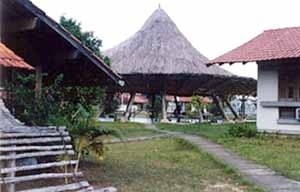
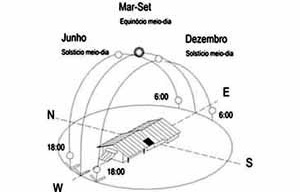
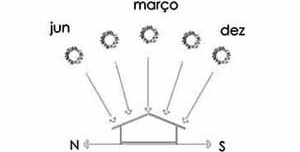
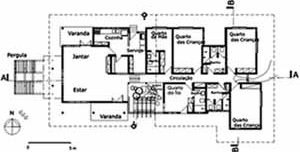
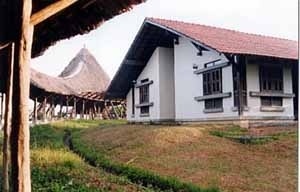
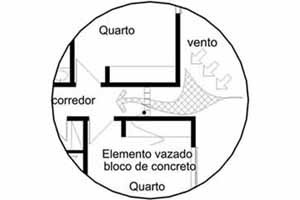
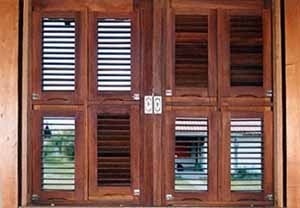
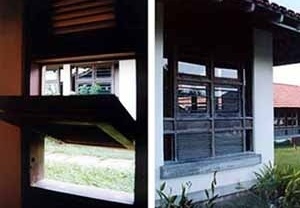
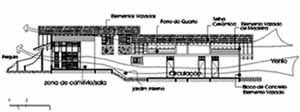
![Figure 22 – Left, view of SOS Children’s Village Amazonas family-house, note the pergola made out of round rustic wood pieces. Right, view of the pergola from interior, during construction [Fotos cedidas pelo Arquiteto Severiano Mário Porto]](https://vitruvius.com.br/media/images/magazines/grid_9/fe44_226-22.jpg)
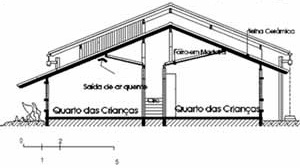
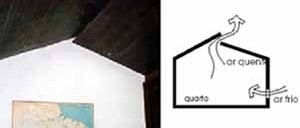




![Figure 5 – Schuster House, 1978. Tarumã, Manaus. House built in the middle of the forest using local materials and traditional techniques [Desenho Arquiteto Severiano Mário Porto]](https://vitruvius.com.br/media/images/magazines/gallery_thumb/fe44_226-05.jpg)

![Figure 7 – SOS Children’s Village Amazonas aerial view [Foto Arquiteto Severiano Mário Porto]](https://vitruvius.com.br/media/images/magazines/gallery_thumb/fe44_226-07.jpg)


![Figure 10 – Left, example of an Indian house in Amazonia, used for village meetings, built in wood and covered by palm leaves [Arquitetura Brasil 500 anos. Universidade Federal de Pernambuco, 2002. Volume 1]](https://vitruvius.com.br/media/images/magazines/gallery_thumb/fe44_226-10.jpg)
![Traditonal Xavante village. Note the centre area where social life takes place, its configuration resembles the social interaction function of the circulation path at SOS Children’s Village Amazonas [Arquitetura Brasil 500 anos. Universidade Federal de Pernambuco, 2002. Volume 1]](https://vitruvius.com.br/media/images/magazines/gallery_thumb/fe44_226-11.jpg)










![Figure 22 – Left, view of SOS Children’s Village Amazonas family-house, note the pergola made out of round rustic wood pieces. Right, view of the pergola from interior, during construction [Fotos cedidas pelo Arquiteto Severiano Mário Porto]](https://vitruvius.com.br/media/images/magazines/gallery_thumb/fe44_226-22.jpg)


