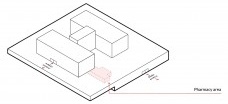Much is discussed about the importance of the environmental quality of hospitals, aiming at the well-being of patients, and how the space they are in can significantly impact their recovery process. However, just as the built environment affects the patients, it also affects the staff, who view the hospital not as a transient place but as a distinct work environment that spans all three daily shifts. Conceiving a building designed for the staff, architects, and designers for healthcare environments can significantly improve operational efficiency, professional engagement, and the mental health of the entire team, thereby reducing the likelihood of failures in inherently stressful activities.
This premise motivated the development of this research, which aimed to propose requalification for the pharmaceutical unit's environment at the University Hospital of the University of São Paulo — HU USP. The study considered an evidence-based design — EBD process, a multi-methods approach focused on the design process and grounded in concrete data and scientific evidence, thus more precisely addressing user needs. Through a systematic literature review — SLR, analysis of national and international technical standards related to the topic, and extensive field surveys, it was possible to understand the demands and shortcomings of the pharmacy in question. Based on the diagnosis, the authors developed two possible project scenarios to enhance the space.
The emphasis placed on the hospital pharmacy is due to the understanding that this sector is one of the main pillars of a hospital, playing an essential role in a patient's health and well-being. This specialized area is not merely a storage and distribution location for medications but comprises a strategic pharmaceutical management center. Availability and accuracy in dispensing medications are crucial for disease treatment and symptom control, directly influencing the quality of care. Thus, errors in prescription, dispensation, or administration of medications can have serious consequences. In other words, it is a critical environment in a hospital. Yet, studies in architecture related to layouts, air conditioning, or interactions with external environments (ventilation, landscaping etc.) are scarce nationally and internationally, as the SLR indicates.
One of the crucial issues addressed in the case study is the lack of external openings, leading to problems related to inadequate ventilation and natural lighting. Studies conducted in hospital environments indicate a correlation between insufficient lighting and the incidence of failures in pharmaceutical product distribution. The type and level of illumination in workspaces with this profile can lead to significant fatigue and an increase in medication prescription errors, including potential issues with labels and incorrect tablet counts. Introducing windows into a pharmacy environment can improve lighting quality and offer advantages related to views of external landscapes, preferably oriented towards nature. This approach, known as biophilic design, is centered around the integration of natural elements into the built environment and is based on the biophilia principle introduced by Edward O. Wilson in his 1984 book Biophilia, which underscores humans' preference for a connection with nature. Thus, the biophilic design suggests incorporating natural elements, such as plants and thematic nature images, to stimulate users' increased disposition and concentration while fostering a welcoming and inviting atmosphere.
Regarding the importance of windows in the pharmaceutical environment, there is also the matter of air renewal and ventilation. As envisaged in RDC n. 67, the entire pharmacy space is climate-controlled. However, it lacks an adequate air renewal system, as NBR n. 16401–1 requires. It leads to elevated carbon dioxide levels and promotes the spread of viruses and bacteria, which is particularly concerning in environments involving medication handling. Prolonged exposure to such conditions can lead to health issues like severe headaches, drowsiness, fatigue, and an increase in cases of influenza, conjunctivitis, and other transmissible diseases. The ideal solution would involve installing air inflow systems and windows, ensuring proper air renewal. Another aspect to consider is the layout organization of the HU pharmacy, which is currently overly compartmentalized. This characteristic results in unnecessary pathways, communication difficulties between staff from different sections, and the perception that the area is smaller than it actually is. The department also displays inconsistencies concerning technical fire safety regulations, having fewer extinguishers than necessary (7) and not incorporating the required mechanisms for smoke control as demanded by Technical Instruction n. 15/2019 (8). The electrical distribution panel also requires further study and protective placement concerning the daily corridors for staff to fulfill their tasks.
In order to meet the identified demands, two possible layouts were developed. The first is a short-term project seeking to solve the maximum number of issues with the least time and expense, always working within the current department's physical limits (perimeter). The most significant change in this case is the reduction in the number of partitions, creating an open office for the administrative sectors linked to the dispensary, which, in the scenario, is characterized by a large counter, allowing for easy communication between staff. The space also includes planters, making it a more inviting and comfortable work environment for users. While already an improvement, this project doesn't include external openings, relying solely on a new air conditioning system with proper mechanical air renewal. On the other hand, the long-term project, in addition to the previously mentioned changes, involves expanding the pharmacy to ensure access to a window facing an internal garden.
The physical aspects of the environment, such as workspace layout, adequate lighting, and effective ventilation, can reduce employees' stress and fatigue. Moreover, incorporating a new layout reflecting the organizational culture and values of the institution can create a more inspiring and motivating work environment. Investing in the hospital's environmental quality for employees increases job satisfaction, leading to team cohesion and productivity. The attention dedicated to architecture can also contribute to creating a more inclusive work environment where the needs of all professionals are met.
When considering hospital architecture, it's vital to recognize that the impact goes beyond patients and extends to employees. An evidence-based designed work environment centered on employees elevates the quality of care. It nurtures a culture of excellence, collaboration, and commitment, transforming the hospital into a space focused on the overall well-being of all who work within it.
In a post-pandemic era, research on hospital architecture shall emphasize supporting everything from needs assessments, and master plans to preventive and corrective maintenance, operational activities, and use. These research efforts could even support the updating of norms and technical regulations. The hospital pharmacy case is a significant example, but the proposed approach can promote quality in many other healthcare environments.
about the authors
Luiza Carneiro de Oliveira is an undergraduate student at the Faculty of Architecture and Urbanism at the University at São Paulo and conducted undergraduate research from 2022 to 2023 with the support of the PUB — Unified Scholarship Program.
Sheila Walbe Ornstein is an architect and urban planner, full professor at the Faculty of Architecture and Urbanism at University of Sao Paulo and a productivity grantee from the National Council for Scientific and Technological Development (CNPq. process n. 304131/2020–2). She is a researcher and lecturer in the fields of Post Occupancy Evaluation, Environment-Behavior Relationships, Design Process Management and Construction Technology.
Ana Judite Galbiatti Limongi França holds a Ph.D. and is a postdoctoral researcher at the Faculty of Architecture and Urbanism at the University of São Paulo, where she has served as a lecturer (2018-2021). Dr. França’s research encompasses methods and techniques of evidence-based design, including assessing complex buildings' performance to promote continuous improvement throughout their service life.



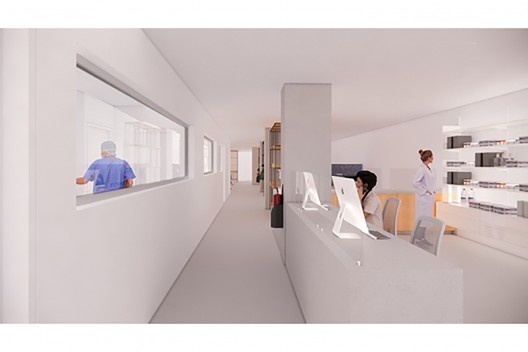
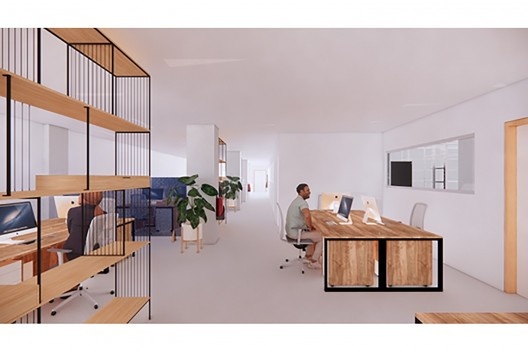
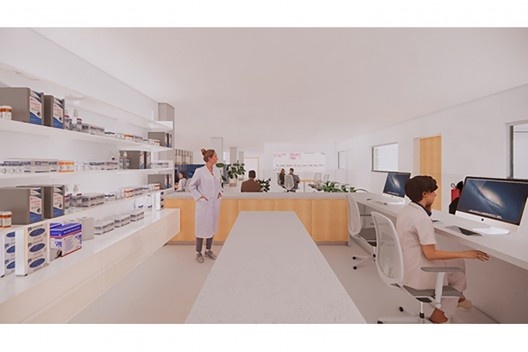
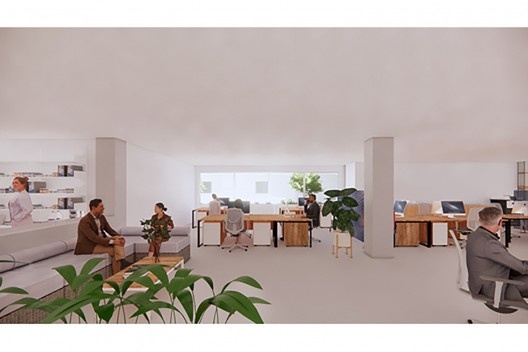
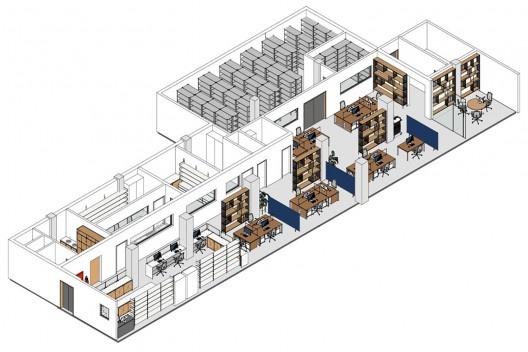
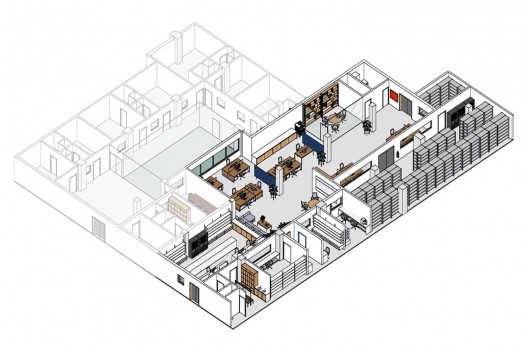
![As-built of the pharmacy at the University Hospital of USP, São Paulo SP<br />Adapted by Luíza Carneiro de Oliveira [Collection of the Physical Space Superintendence of the University of São Paulo]](https://vitruvius.com.br/media/images/magazines/grid_9/aac06772f669_oliveira_pharmacy02.jpg)
![Floor plan of the short-term project for the pharmacy at the University Hospital of USP, São Paulo SP<br />Adapted by Luíza Carneiro de Oliveira [Collection of the Physical Space Superintendence of the University of São Paulo]](https://vitruvius.com.br/media/images/magazines/grid_9/706e654a5a38_oliveira_pharmacy03.jpg)
![Floor plan of the long-term project for the pharmacy at the University Hospital of USP, São Paulo SP<br />Adapted by Luíza Carneiro de Oliveira [Collection of the Physical Space Superintendence of the University of São Paulo]](https://vitruvius.com.br/media/images/magazines/grid_9/8282f228ed62_oliveira_pharmacy04.jpg)






![As-built of the pharmacy at the University Hospital of USP, São Paulo SP<br />Adapted by Luíza Carneiro de Oliveira [Collection of the Physical Space Superintendence of the University of São Paulo]](https://vitruvius.com.br/media/images/magazines/gallery_thumb/aac06772f669_oliveira_pharmacy02.jpg)
![Floor plan of the short-term project for the pharmacy at the University Hospital of USP, São Paulo SP<br />Adapted by Luíza Carneiro de Oliveira [Collection of the Physical Space Superintendence of the University of São Paulo]](https://vitruvius.com.br/media/images/magazines/gallery_thumb/706e654a5a38_oliveira_pharmacy03.jpg)
![Floor plan of the long-term project for the pharmacy at the University Hospital of USP, São Paulo SP<br />Adapted by Luíza Carneiro de Oliveira [Collection of the Physical Space Superintendence of the University of São Paulo]](https://vitruvius.com.br/media/images/magazines/gallery_thumb/8282f228ed62_oliveira_pharmacy04.jpg)
