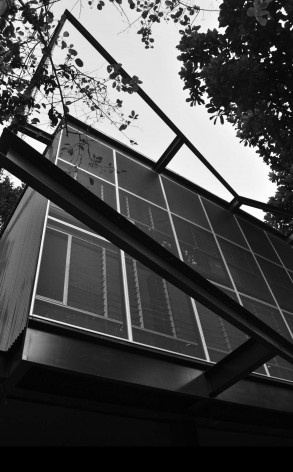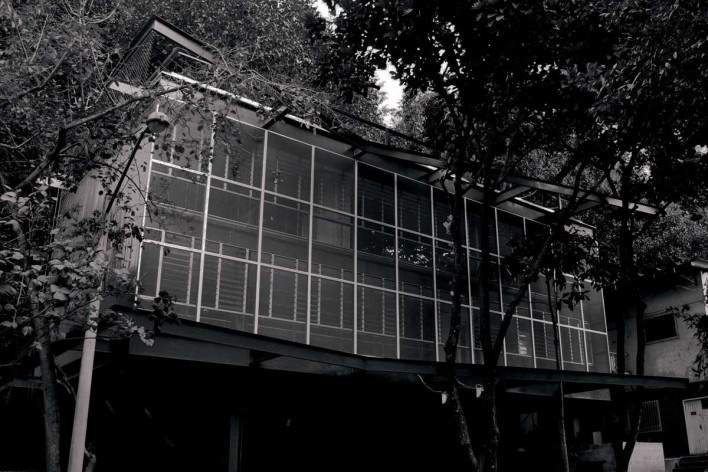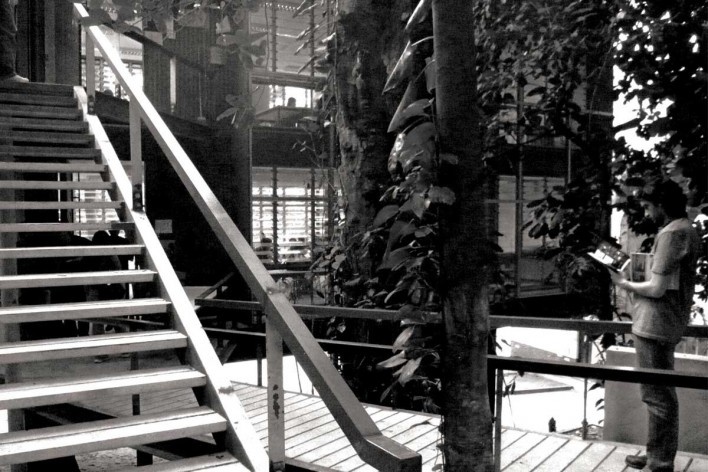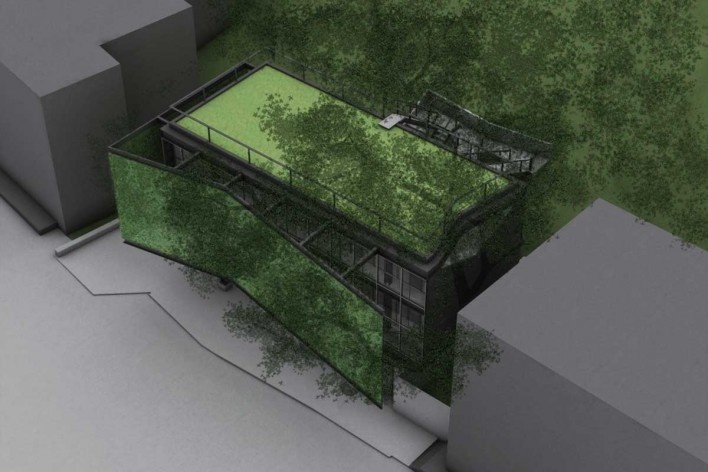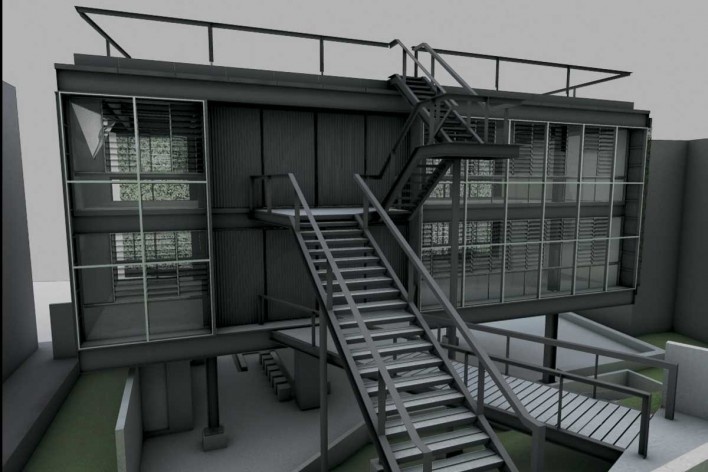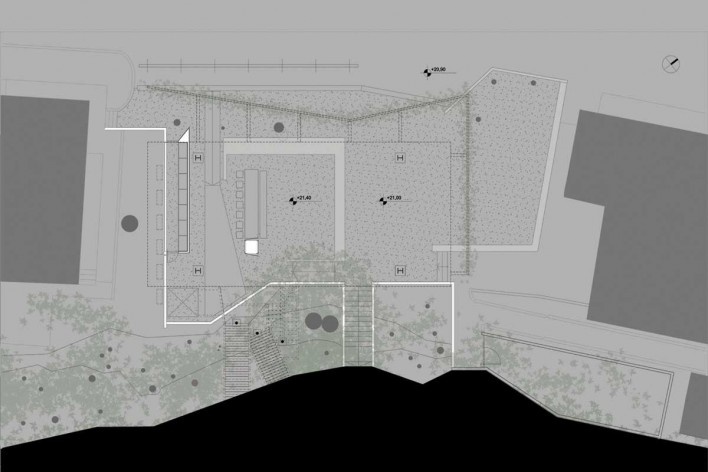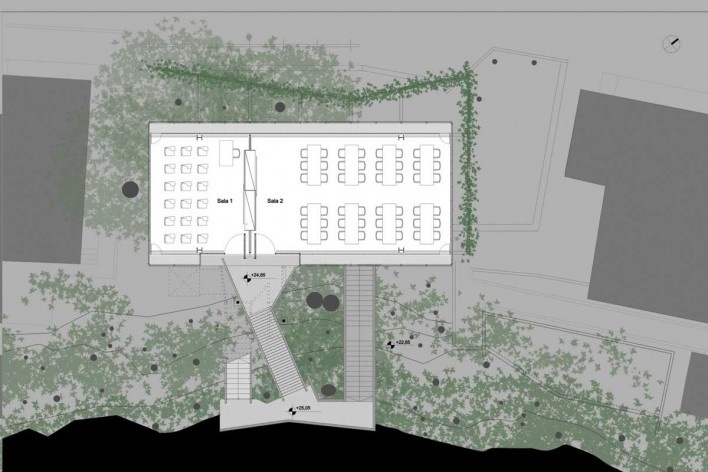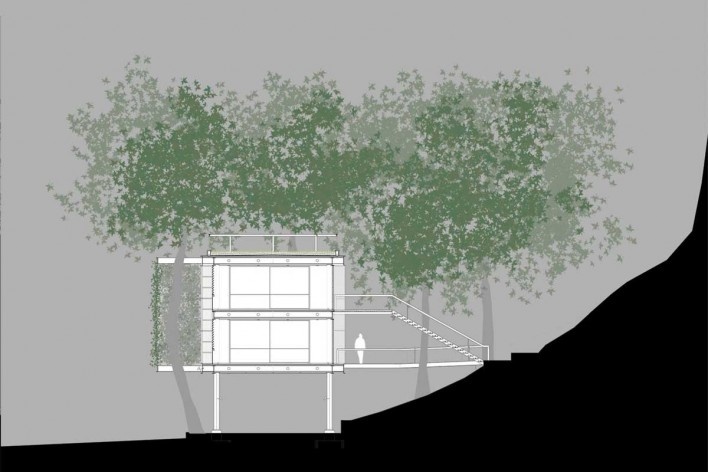Edifício Beta PUC-Rio
Edifício para salas de aula num terreno com intensa presença de árvores junto ao morro que configura um dos limites do campus da PUC-Rio.
Para tirar partido dessa situação, o edifício está sobre pilotis permitindo conexão visual e física através de um sistema de circulação: uma promenade. Buscou-se, simultaneamente, a minimização do consumo energético. Na estratégia construtiva - sistema industrializado a partir de estrutura metálica. No funcionamento do edifício - maximização da luz natural e ventilação cruzada; alem disso, uma “pele vegetal” como complemento à proteção solar proporcionada pelas árvores, que reconstituí, abstratamente, a presença da natureza obliterada pelo edifício.
Project Description
Building for classrooms on a site with strong presence of trees near the mount that sets the limits of PUC-Rio University Campus.
To take advantage of this situation, the pilotis elevates the building mass allowing visual and physical connection through a circulation schema: a promenade.
It is also intended to minimize energy consumption. Concerning the building strategy - an industrialized system anchored in a metal structure. Concerning the building program - maximization of natural light and cross ventilation; besides that, a "green skin" in addition to sunshading provided by the trees, which restores, abstractly, the presence of nature obliterated by the building.
Ficha técnica
Autores / Authors
Marcos Favero, Andrés Passaro e Diego Portas
Colaboradores
Arquitetura - equipe de projeto / Architecture - design team
arquitetos / architects
Luciano Alvares
Nathalia Mussi
Gustavo Aguilar
estudante de arquitetura - estagiários / architecture students - interns
Catarina Flaksman
Denise Kuperman
Gabriel Maia
Raquel Cruz
Estrutura / Structure
engenheiros / engineers
Sebastião Andrade
Geraldo Filizola
Luíz Fernando Martha
Instalações / Installations
engenheiro / engineer
Claudiano Drummond
Conforto Ambiental / Enviromental Confort
arquiteto / architect
Walter Teixeira
Ano do Projeto
2008-2009
Ano de Construção
2009
Localização
Rio de Janeiro, RJ – Brasil



