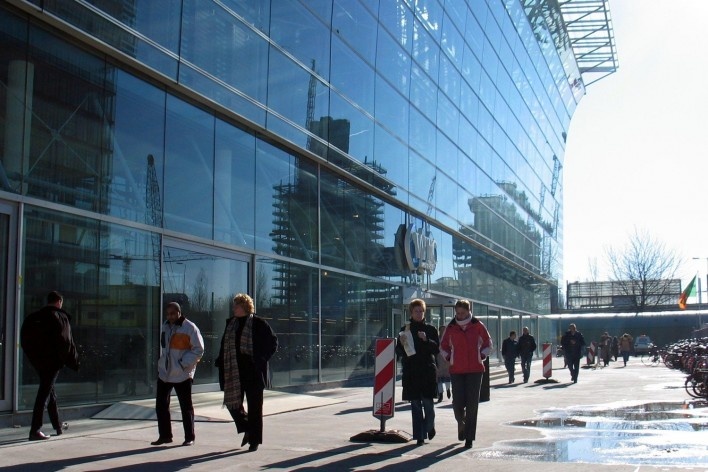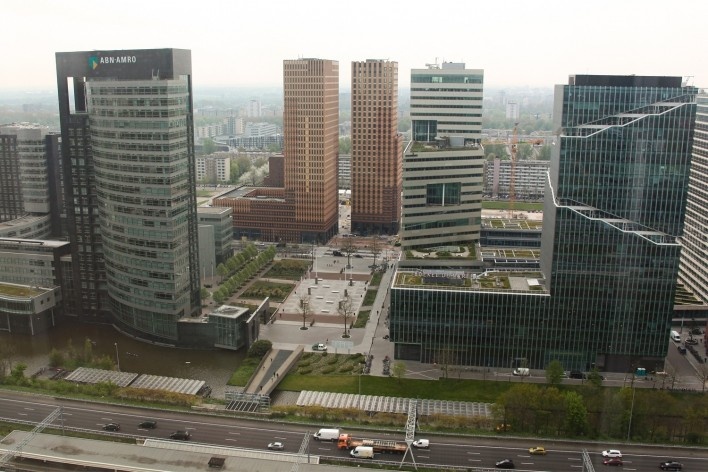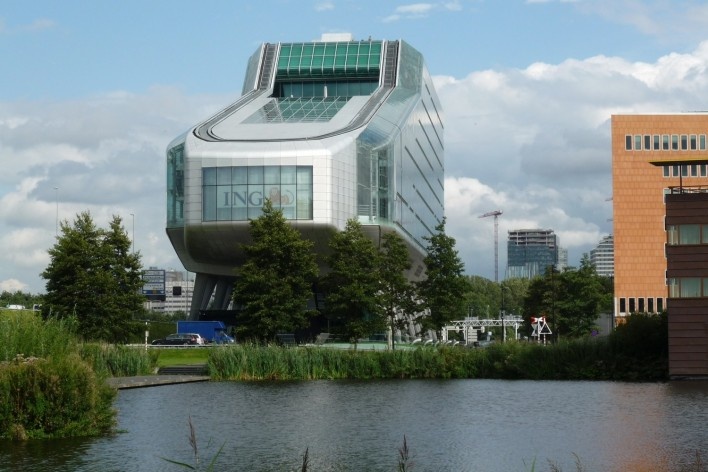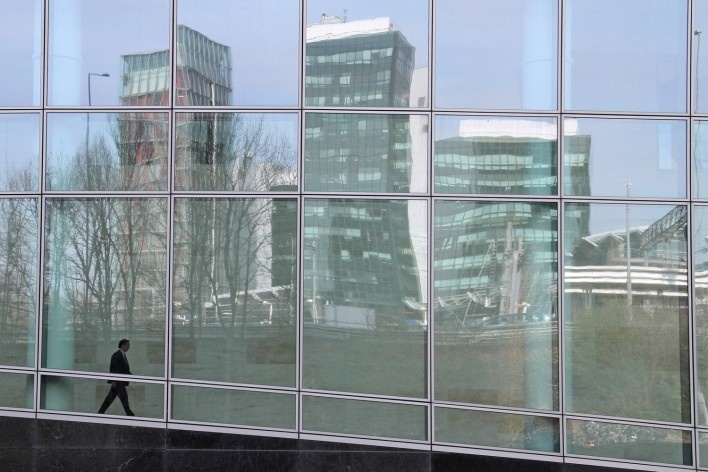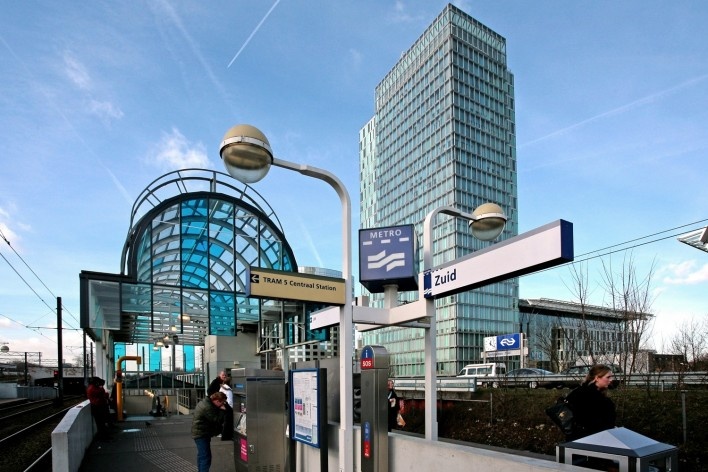Zuidas (literally 'Southern Axis') is a major new development zone in Amsterdam. Over the coming years, 270 hectares will be converted into a new urban centre devoted to international commerce and knowledge development. Some four hundred companies, many leading multinationals, have already opted to locate in the district. Zuidas is also home to one of the Netherlands' largest universities and its academic teaching hospital, the VU Medical Center.
As well as a leading centre of business, research and academic pursuit, Zuidas will be a residential area of allure. Homes in various price categories are in development (or have already been completed) while amenities such as shops, (international) schools, bars and restaurants, sports centres and many other services will complete the picture. Exclusive retail outlets, theatres, concert halls and museums will attract visitors from throughout the Netherlands and far beyond. As a 'home from home' for many expats, this particularly international setting will provide the ideal location for all companies, not least because the Amsterdam metropolitan region offers a ready supply of highly qualified, motivated and multilingual staff.
The development of Zuidas is to be as 'sustainable' as possible, ensuring fully flexible and future-proof accommodation for companies and their staff. Together with the seaport of Rotterdam and Amsterdam's international airport at nearby Schiphol, the 'brainport' that is Zuidas completes a winning combination. The Netherlands and Amsterdam occupy a prime geographic location as the 'gateway to Europe'. Already an ideal business location, Zuidas will go from strength to strength in the years ahead.
Zuidas enjoys excellent accessibility and a full range of transport connections. It offers a highquality business and residential environment, yet is firmly part of the historic city of Amsterdam. Everything which makes Amsterdam such an attractive international destination is within the proverbial stone's throw. There are regular, rapid rail connections to Schiphol Amsterdam Airport, the A10 highway is practically on the doorstep, and the district is well served by trams, buses and the metro light railway. Transport links will be further expanded and improved in future. A section of the A10 is to be moved underground, as will the existing rail and metro lines. This will create space for up to 2.7 million m2 of new construction and public areas of the highest quality.

Amsterdam Symphony, 2009. De Architekten Cie., Pi de Bruijn
divulgação
Also nearby is Museumplein, the cultural heart of Amsterdam and home to the world famous Rijksmuseum, the Van Gogh Museum, the Stedelijk Museum of Modern Art and the Concertgebouw. From here it is just a few minute's walk to the historic city centre with its famous canals. While Zuidas is very centrally located, it is also close to wide open areas, with plentiful water and greenery. Just to the west are the Nieuwe Meer (lake) and the Amsterdamse Bos (woods), the largest park in the city. To the east is the River Amstel, set amid typically Dutch meadowlands dotted with the historic villas and country estates of the Golden Age. Before long, Zuidas will welcome over 200,000 people every day. They will include 25,000 permanent residents, 80,000 employees and 30,000 students. Some thirty thousand people already work in the district. With Schiphol airport a mere six minutes away by train, the entire world is on the doorstep. Around six million people live within an hour's journey time of Zuidas, by car, cycle, public transport, air or on foot. Zuidas will soon have a major railway station and transport hub serving over 250,000 passengers a day. With its direct connection to Schiphol Amsterdam Airport, the High-Speed Link to Brussels, the Thalys service to Paris, and the ICE train to Cologne and Berlin, Zuidas will be Amsterdam's main international station.
General
Zuidas covers and area of approximately 270 hectares, dissected by the A10 peripheral highway and rail and metro lines.
Construction already completed offers approximately 1 million m2 floorspace.
By 2040, Zuidas will have over 200,000 daily users, including 25,000 permanent residents, 80,000 employees and 30,000 students.
The Masterplan for the district was finalized in 1998.
Since 1998, approximately 500,000 m2 has been realized.
200,000 m2 is currently in production and 400,000 m2 under preparation.
Average annual production is 45,000 m2 (well above the prognosis of 30,000 m2).
Development of up to 4.2 million m2 (gross) floorspace is possible, of which 38% offices, 29% residential units and 33% services and amenities.
Building structure: maximum below-ground depth 30 metres; maximum height 105 metres.
Employment
Currently 650,000 m2 office space (30,000 employment places) eventually rising to 1,700,000 m2 (73,000). Average 19 m2 per employee. Some four hundred companies are already operating in Zuidas, of which half are internationally oriented.
Housing
Approximately four hundred residential units had been completed by mid-2009. The total will eventually rise to around nine thousand. The average size of the units is 125 m2 with a standard ceiling height of 3.3 metres.
Completed units:
2006: 81 apartments: Eurocenter (Vivaldi)
2008: 56 apartments: Luminuz
2008: 194 apartments: New Amsterdam
2009: 82 apartments: Amsterdam Symphony

Ito Tower. Toyo Ito & Associates, Architects
divulgação
Amenities
Floorspace of 750,000 m2 is currently given over to public amenities and services. This figure will eventually rise to 1,500,000 m2.
Alongside the large-scale amenities such as the RAI conference centre, VU University and the VU Medical Center, there are many smaller educational institutes, sports facilities, cultural amenities, bars, restaurants and recreational facilities.
Mobility
Modal split:
40% public transport
30% bicycle
30% car
The Noord/Zuid metro line (currently under construction) will also serve Zuidas. Station Zuid currently has some 70,000 passenger movements a day. By 2025, it will handle between 250,000 and 275,000 passengers a day, of which half will arrive and/or depart by train and the remainder will use other forms of (local) public transport.
Parking
There will be five parking places for every four residential units (average 1.25 per unit).
Offices within 800 metres of the station will have one parking space per 250 m2 (gross) floorspace. Those more than 800 metres of the station will have one parking space per 125 m2 (gross) floorspace. The allocation for amenities is one parking space per 100 m2 (gross) floorspace.
Sustainability and environmental management
Zuidas is to have its own closed district heating/airconditioning system which will provide 72% of the climate control requirement. Water from the Nieuwe Meer lake is used to ensure that the cooling water is at the right temperature. Heat exchangers and underground residual heat storage systems will also be extensively used.
Most ceilings will be at a standard height of 3.30 metres to allow full flexibility of usage.
All pipes and cables for gas, electricity, telecommunications, water, drainage, district heating pass through a single tunnel (the 'Integrated Connections Tunnel') which provides ready access for maintenance.
In 2025, the surface area devoted to water (partly for water storage and management purposes) will be 23.5 hectares, of which 16 hectares in Zuidas itself and 5.5 hectares beneath the football fields (Vivaldi) and 2 hectares in the polder surrounding Zuidas.
notes
NE1
Helena attended the Mediatour Building and Design, from 15 to 20th April 2012, she visited architectural and urban projects in some Dutch cities. The event was organized by the Ministry of Economic Affairs, Agriculture and Innovation and Sara M. Cohen, head of the department for Political Affairs, Public Diplomacy and Culture of the Dutch Embassy in Brasilia, has invited the Vitruvius portal.
NE2
Nina Dalla Bernardina, attends FAU Mackenzie, she is responsible for the special edition of Projects review about the Netherlands. Patricia Oliveira Lima, architecture student at Senac, collaborated in editing. Both are interns in Vitruvius portal.



