In the rural North of Minas Gerais, the small town of Campo Azul sheltered for decades a willful couple who raised their family there. In total, they raised 11 children, who generated 21 grandchildren and, until now, 17 great-grandchildren. Big family, from de countryside.
The yearning for opportunities made the children, over time, leave the town of approximately three thousand seven hundred inhabitants. Brasília welcomed most of them, motivating the couple to also migrate to the capital.

Dona Zuzinha’s House, Campo Azul MG, 2022. Architect Deryck Dantom / DL Arquitetos Associados
Foto/photo Urbansadness
What was not left behind were the roots and bonds with Campo Azul. The trips to honor religious festivals, processions and to see old friends became an annual habit. A tradition matter.
From there on, the desire to restore a holiday home in the lot next to the old house arose. Among the attributes considered, the low cost of construction and the space to accommodate different activities stand out. As it is a large family, the possibility of squatting with small and relatively dense square footage was imagined, without losing identification with the city and its sociocultural aspects.

Dona Zuzinha’s House, sketches, Campo Azul MG, 2022. Architect Deryck Dantom / DL Arquitetos Associados
Imagem divulgação/ disclosure image [DL Arquitetos Associados]

Dona Zuzinha’s House, Campo Azul MG, 2022. Architect Deryck Dantom / DL Arquitetos Associados
Foto/photo Urbansadness
The house has 80m², conventional techniques and was built with local labor. It is located on a corner lot, facing one of the two squares in the city. It was implanted at the lowest point of the front of the land, taking advantage of the unevenness to address accessibility issues and provide the important external patio, the main spatial articulator between the house and the square. The implantation virtually expands the dimension of the square to the city, while the patio takes advantage of the characteristics and visuals of the square. A switch.

Dona Zuzinha’s House, Campo Azul MG, 2022. Architect Deryck Dantom / DL Arquitetos Associados
Foto/photo Urbansadness
The small access porch, from where you can rest while enjoying the view of the square, controls the scale and is responsible for the key point of the transition. It happens gradually from the access to the lot, from the public to the private space.
https://www.youtube.com/watch?v=rPnBbcOrmeQ&ab_channel=DLArquitetosAssociados
This small spatial compression consequently creates a contrast with the higher ceiling found in the social area, consisting of a living room and kitchen, which are directly related to the back of the lot through six pivoting doors that open to the backyard.

Dona Zuzinha’s House, Campo Azul MG, 2022. Architect Deryck Dantom / DL Arquitetos Associados
Foto/photo Urbansadness
The connection with the private area, a single room with ample space, takes place through a small corridor that also gives access to the social bathroom.
The room dimensions accommodate atypical uses of a conventional house. The suite has enough and comfortable space to offer different levels of occupancy. A large window located at the junction of the east elevation with the north elevation adopts a two-way opening system, thus controlling the entry of sunlight without losing the free circulation of cross ventilation. This is complemented by another small opening that frames the view to a big chestnut tree and the square.

Dona Zuzinha’s House, Campo Azul MG, 2022. Architect Deryck Dantom / DL Arquitetos Associados
Foto/photo Urbansadness
The strong sun, high temperatures and the small amount of vegetation in urban spaces make the large tree located in the central square popularly called the “seven of cups”: an important point of momentary rest. For those heading to the house, the pre-existing and restored shack is framed by an opening that has the same dimensions as the windows on the front elevation, revealing through this visual information the intentions proposed in the new house. The constructive characteristics are justified, as well as the definitions of proportions and scale, having no other motivation than to articulate the projected spatial relationships. Design serves space, and space serves human relationships.

Dona Zuzinha’s House, Campo Azul MG, 2022. Architect Deryck Dantom / DL Arquitetos Associados
Foto/photo Urbansadness
datasheet
project
Dona Zuzinha’s House
site
Campo Azul MG
year
Project: 2019
Building: 2022
area
80m²
architecture
Architect Deryck Dantom / DL Arquitetos Associados
photo and video
Urbansadness



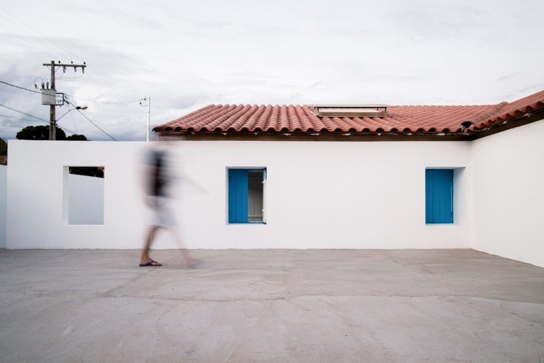
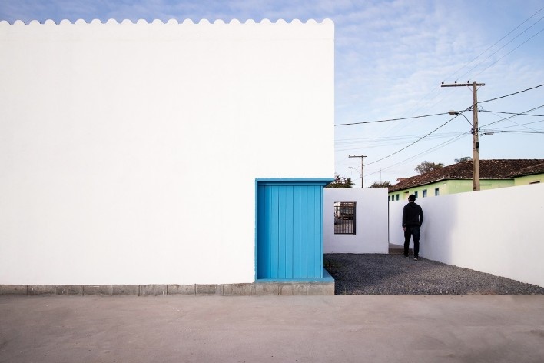
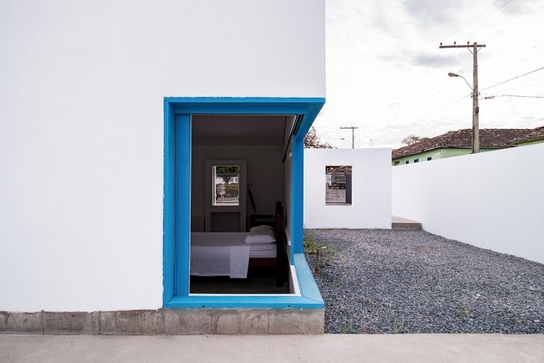
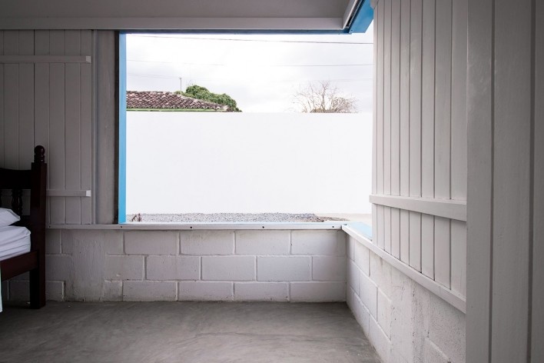
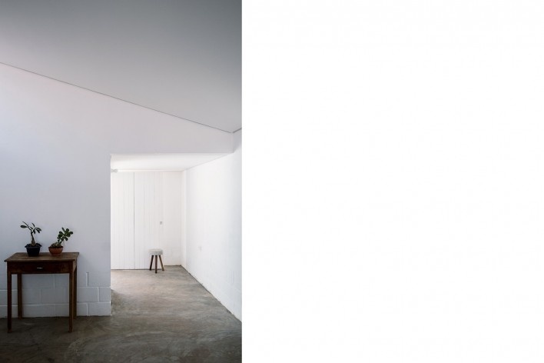
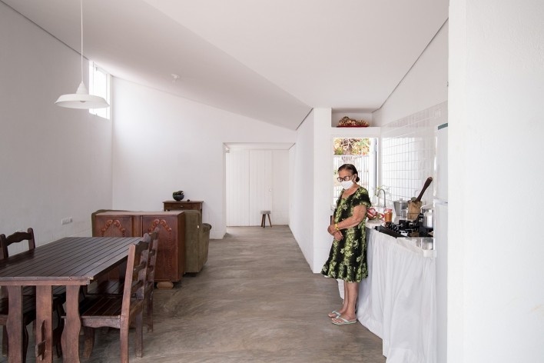
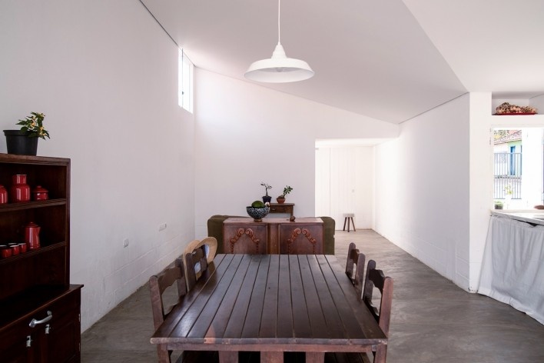
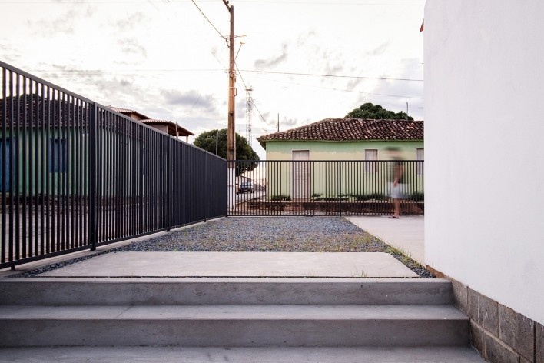
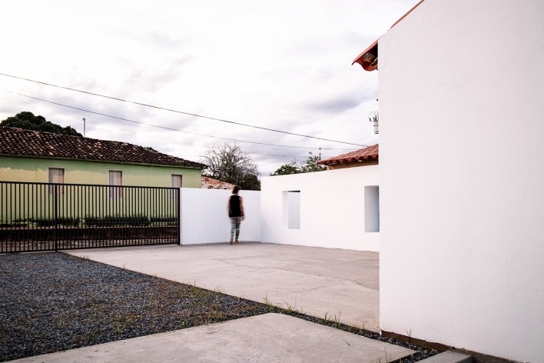
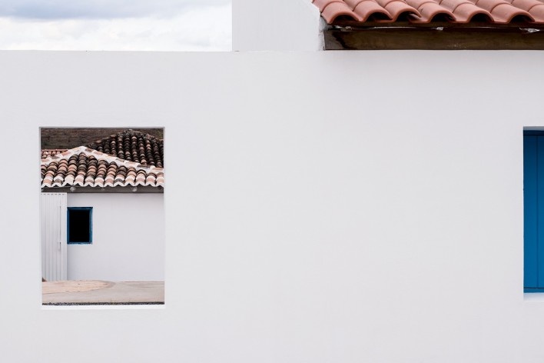
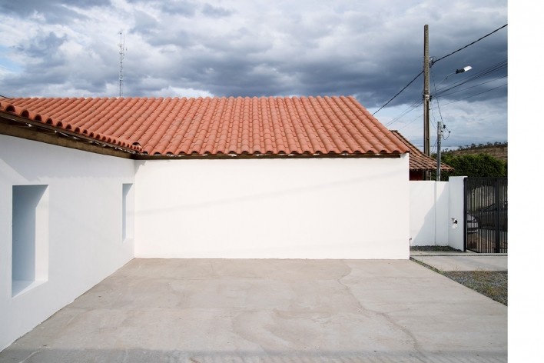
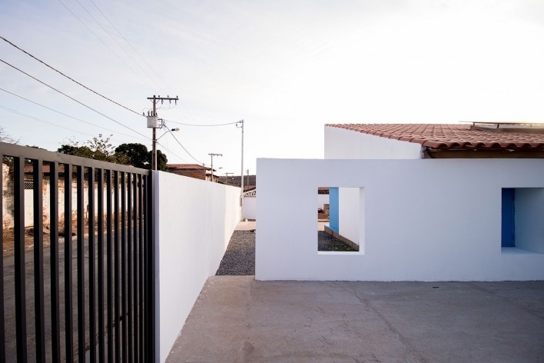
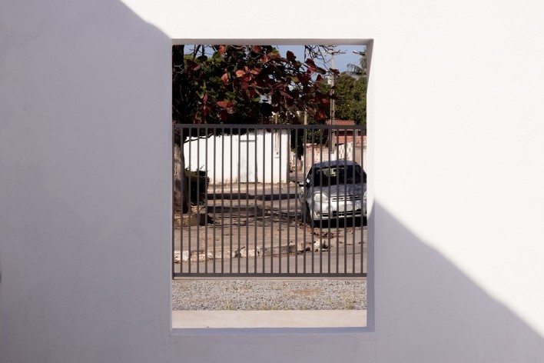
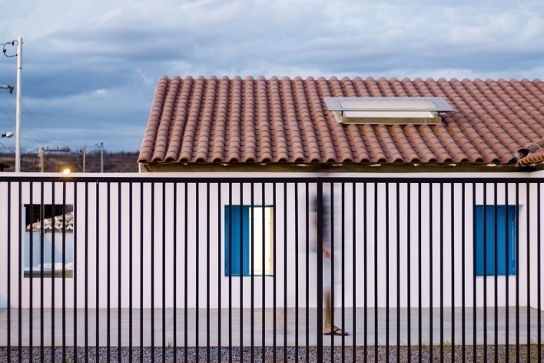
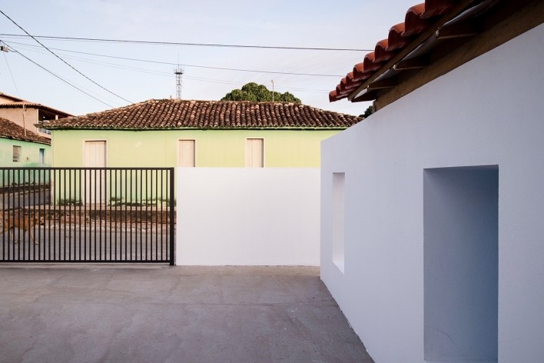
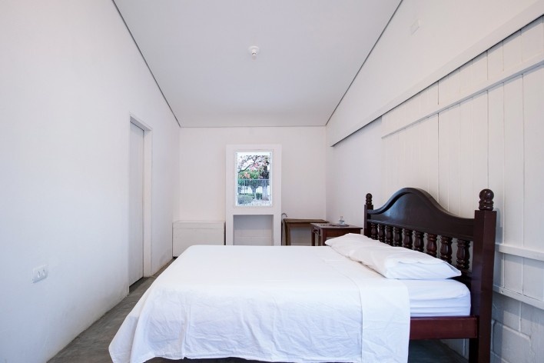
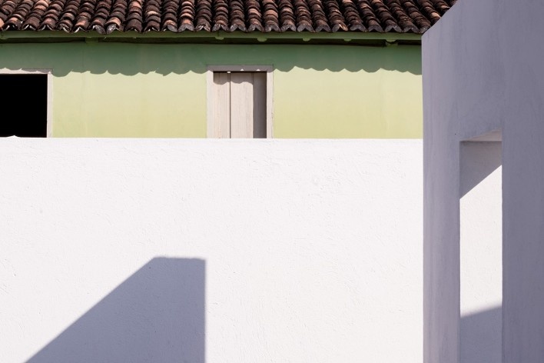
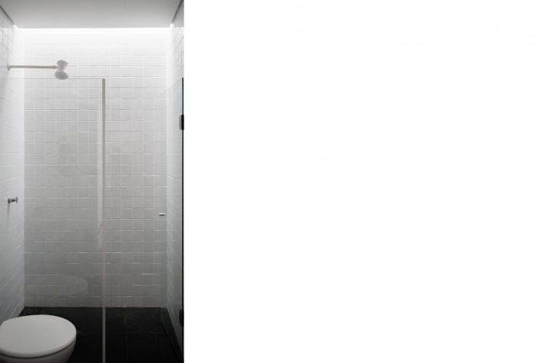
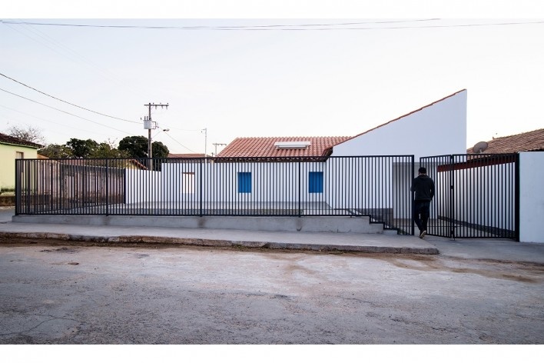
![Dona Zuzinha’s House, situation plan, Campo Azul MG, 2022. Architect Deryck Dantom / DL Arquitetos Associados<br />Imagem divulgação/ disclosure image [DL Arquitetos Associados]](https://vitruvius.com.br/media/images/magazines/grid_12/344bfb283eac_donazuzinha26.jpg)
![Dona Zuzinha’s House, site plan, Campo Azul MG, 2022. Architect Deryck Dantom / DL Arquitetos Associados<br />Imagem divulgação/ disclosure image [DL Arquitetos Associados]](https://vitruvius.com.br/media/images/magazines/grid_12/c2e7e1d73144_donazuzinha27.jpg)
![Dona Zuzinha’s House, rooftop plan, Campo Azul MG, 2022. Architect Deryck Dantom / DL Arquitetos Associados<br />Imagem divulgação/ disclosure image [DL Arquitetos Associados]](https://vitruvius.com.br/media/images/magazines/grid_12/6487ebc38e70_donazuzinha28.jpg)
![Dona Zuzinha’s House, floor plan, Campo Azul MG, 2022. Architect Deryck Dantom / DL Arquitetos Associados<br />Imagem divulgação/ disclosure image [DL Arquitetos Associados]](https://vitruvius.com.br/media/images/magazines/grid_12/14b70134e38c_donazuzinha29.jpg)
![Dona Zuzinha’s House, sections, Campo Azul MG, 2022. Architect Deryck Dantom / DL Arquitetos Associados<br />Imagem divulgação/ disclosure image [DL Arquitetos Associados]](https://vitruvius.com.br/media/images/magazines/grid_12/3169226f524a_donazuzinha30.jpg)
![Dona Zuzinha’s House, section, Campo Azul MG, 2022. Architect Deryck Dantom / DL Arquitetos Associados<br />Imagem divulgação/ disclosure image [DL Arquitetos Associados]](https://vitruvius.com.br/media/images/magazines/grid_12/41cd36e59369_donazuzinha31.jpg)
![Dona Zuzinha’s House, detail, Campo Azul MG, 2022. Architect Deryck Dantom / DL Arquitetos Associados<br />Imagem divulgação/ disclosure image [DL Arquitetos Associados]](https://vitruvius.com.br/media/images/magazines/grid_12/b16486fa18b0_donazuzinha32.jpg)



















![Dona Zuzinha’s House, situation plan, Campo Azul MG, 2022. Architect Deryck Dantom / DL Arquitetos Associados<br />Imagem divulgação/ disclosure image [DL Arquitetos Associados]](https://vitruvius.com.br/media/images/magazines/gallery_thumb/344bfb283eac_donazuzinha26.jpg)
![Dona Zuzinha’s House, site plan, Campo Azul MG, 2022. Architect Deryck Dantom / DL Arquitetos Associados<br />Imagem divulgação/ disclosure image [DL Arquitetos Associados]](https://vitruvius.com.br/media/images/magazines/gallery_thumb/c2e7e1d73144_donazuzinha27.jpg)
![Dona Zuzinha’s House, rooftop plan, Campo Azul MG, 2022. Architect Deryck Dantom / DL Arquitetos Associados<br />Imagem divulgação/ disclosure image [DL Arquitetos Associados]](https://vitruvius.com.br/media/images/magazines/gallery_thumb/6487ebc38e70_donazuzinha28.jpg)
![Dona Zuzinha’s House, floor plan, Campo Azul MG, 2022. Architect Deryck Dantom / DL Arquitetos Associados<br />Imagem divulgação/ disclosure image [DL Arquitetos Associados]](https://vitruvius.com.br/media/images/magazines/gallery_thumb/14b70134e38c_donazuzinha29.jpg)
![Dona Zuzinha’s House, sections, Campo Azul MG, 2022. Architect Deryck Dantom / DL Arquitetos Associados<br />Imagem divulgação/ disclosure image [DL Arquitetos Associados]](https://vitruvius.com.br/media/images/magazines/gallery_thumb/3169226f524a_donazuzinha30.jpg)
![Dona Zuzinha’s House, section, Campo Azul MG, 2022. Architect Deryck Dantom / DL Arquitetos Associados<br />Imagem divulgação/ disclosure image [DL Arquitetos Associados]](https://vitruvius.com.br/media/images/magazines/gallery_thumb/41cd36e59369_donazuzinha31.jpg)
![Dona Zuzinha’s House, detail, Campo Azul MG, 2022. Architect Deryck Dantom / DL Arquitetos Associados<br />Imagem divulgação/ disclosure image [DL Arquitetos Associados]](https://vitruvius.com.br/media/images/magazines/gallery_thumb/b16486fa18b0_donazuzinha32.jpg)
