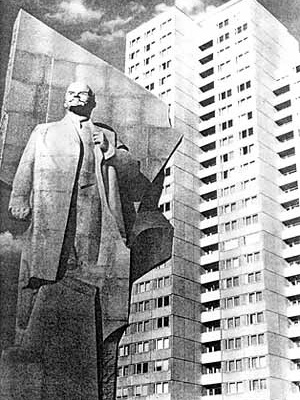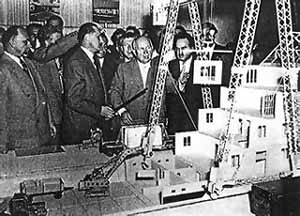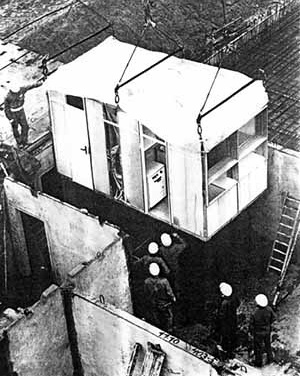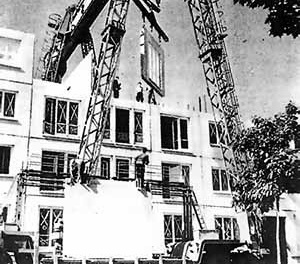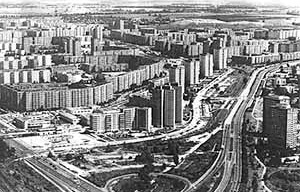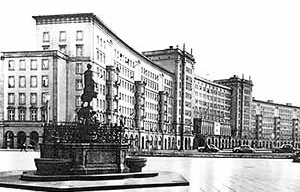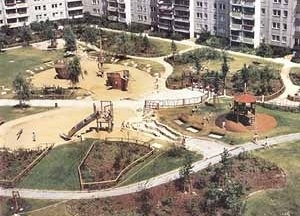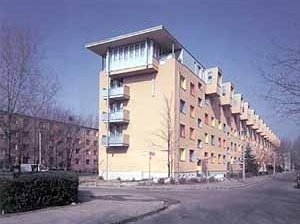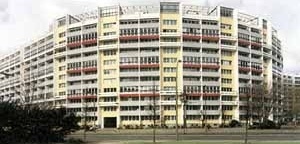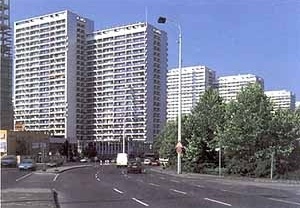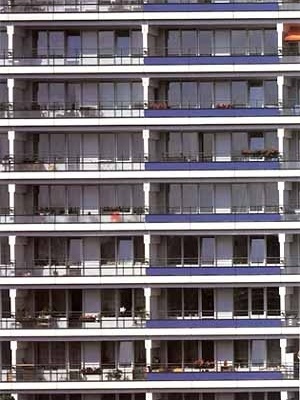The housing problematic is an old wound and it was evidenced at the high point of the Industrial Revolution through the sub-human living conditions of the emerging proletarian classes. On this account there is no surprise in the verification that since its prelude Modernism has treated the theme in programmatic manner as a flag of its avant-garde movements. From this historical moment the discussion on social housing was activated in the most different contexts and in political perspective the evolution of the facts has taken place both within so called democratic societies and under totalitary or populistic regimes as the german Nazism or the Stalinism. In Brazil, the Vargas era made possible "great" realisations of the Modernism in this field, and even the post-64 Regime did not ignore the propaganda potential of the huge housing programs.
The "Challenge of the 20th Century" remains the challenge of the coming millenium. Not only new building belongs to the spectrum of tasks, also the future of the already built housing stock and in particular of the post-war realisations is to be dealt with. The gigantic programs of the past were just an initial gesture towards an issue whose emergency increases day by day. The existing estates experience a present decay and have to be handled with the same level of ambition that generated them. Due to its privileged economical situation unified Germany is the first country to settle extensive programs of revitalization of large housing estates. The already collected experiences offer a critical basis for the formulation of similar programs in Eastern Europe, although the contemporary socio-economical panorama of those countries still hardly allows projects of similar nature.
Brief history
The desolated scenary of a divided Europe came to provide possibilities of concretization for ideas formulated in embryonary character by the Modernism regarding the industrial production of habitation as a mass product. The concept of prefabrication was applied with the same enthusiasm in the East and in the West, often echoing the developments of the Cold War, and the process took on both sides into account the principles laid down by the CIAM and its several foldings.
Nevertheless, the praxis of the "Real Socialism" made feasible an effort without precedents that had as consequences the drastic reduction of the housing deficit in the countries "behind the Iron Wall". The easiest comprehension of the phemonema can be reached through numbers: more than 170 million people live in 70 million prefabricated housing units spread throughout Eastern Europe. Only the metropolitan area of Moscow counts with 2,2 million units of this kind, and they can be also found in China, North Corea or Cuba.
The emergency character of the European recostruction determined in the divided Germany of the 50´s and 60´s the undertaking of large housing programs in the urban centres, a tradition iniciated at times of the Weimar Republic. Generically speaking, the target was the occupation of huge urban voids caused by the war bombing, and it is common sense nowadays that in those years as much of the urban fabrics was destroyed as along the war years. The Urbanism of this period ignored to a good extend the existing context and did not created "urbanity" in the sense of the traditional european city. The buildings have in general a poor construction/execution quality due to the still initial stage of prefabrication and the lack of general resources in those years.
The economical stabilisation of the two German countries at the end of the 60´s allowed an expansion in scale for the housing programs, and the following step consisted in the realisation of large housing estates or Großsiedlungen at the urban peripheries. Between 1971 and 1989 were constructed in the ex-GDR 675.000 housing units just with the type WBS-70. A similar phenomena could be observed in Western Europe, in particular in France, England, Holland and West-Germany. In West-Berlin only were executed 195.000 housing units since the 60´s.
The socialistic heritage in perspective
After the German Unification it was possible to iniciate around 1990/91 the revision of administrative structures for the housing estates in the former East, which was done taking as a basis the ocidental experiences. A main factor that made this reevaluation possible was the dominant property structure in the former GDR, where more of 90% of the housing units used to be under stately control. Semi-private companies were constituted, the so called Wohnungsbaugesellschaften, they are responsible for the administration, maintanance and development of the existing estates, operating with their own capital provenient of rental or sale of their patrimony, financial output from governmental agencies and from the European Community, and external financing. In a parallel process the State iniciated a gradual privatisation process, liberating 15% of the units for sale until 1999. The units can be individually acquired by the dwellers or sold as entire buildings or quarters to private investors and fonds that operate according to strict regulations: the respect to rental prices and the commitment to investments within previously determined periods. The investor counts with certain tax conveniences conceived to diminish the riscs of the operation.
Being housing at the same time a social and a market issue, the situation of competition among the development societies and more recently between those and the investors in a struggle for keeping dwellers and winning new ones has demonstrated healthy. It is estimated that between 1991 and 1998 almost 50% of the prefabricated dwellings of the former GDR have received some kind of upgrading. The old dormitory-cities are being slowly integrated into the urban context.
Strategies of renewal and development
The stately control over the development companies is done through national guidelines and local governmental supervision. Each company operates with its own strategies that are formulated according to its specific conditions as the social structure of its dwellers, their urban location, urbanistic and techno-constructive characteristics, conservation level of the existing buildings, market conditions. One can detect four basic strategies for renewal and development of the estates:
1. Diferentiation and condensation in primelly urban areas: for buildings located in mixed and fragmented urban context, where the redevelopment intents to "correct" urbanistic mistakes of the post-war years. Each building is treated with a diferentiated language, voids between buildings are partially filled by complementary buildings containing service infrastructure and new housing, landscape design and street furniture are provided for the sake of reinforcing the character of neighbourhood.
2. Listed Buildings and Renovation: buildings or building complexes with specific characteristics of certain periods of the socialistic years in several cities have being listed as heritage and are being renovated, among them are complexes in "stalinistic stile" of the 50´s, buildings-prototipe of construction systems, ensembles that depict the urbanistic vision of an age, or even significant urban reference sites.
3. Environmental upgrading in large housing estates: the infrastructure available until 1991 in most of the large estates consisted in reasonable services of supply and transportation and a fairly well proportioned ammount of equipment as hospitals, schools and children daycare, nevertheless the infrastructure of retail and services, leisure and green areas was very unsatisfactory. Some of the development companies took the environmental upgradig as priority (as an exemple Berlin-Hellersdorf with its 100.000 inhabitants), investing equally in all their quarters along the first years of activity. Masterplans were elaborated defining the guidelines for the location of new infrastructure and new housing buildings, commercial centres and subcentres, parks, parking lots etc. They iniciated ordenated tree planting, the reformulation of squares, playgrounds and community houses, public lighting and the treatment of the builgings´entrances, seen as essential for breaking with the annonimity of the housing blocks. After this first approach, within an average period of five years, the proper renovation of the living quarters was iniciated, each quarter being treated with a singular language for the sake of achieving a landscape variety and a identification of the single dweller with his neighbourhood.
4. Sectorized modernisation of buildings: this strategy was adopted primarely in areas where the constructive decadence of single buildings is more imminent. Siedlungen such as Berlin-Marzahn, with about 150.000 inhabitants were divided in sectors of prioritary intervention in which the major volume of investments was concentrated in each object. This strategy has been revised after the unnacceptance of dwellers of the buildings in better conditions, who have to wait years until they receive any benefits in their quarters.
For sustaining the social structure of the housing estates most of the improvements are carried without a substantial rise of the rental prices, that are regulated by law and fixed per square meter according to standards like the location and the quality of the dwelling. The measures are normally classified as "basic measures" financed exclusivelly through the administration company and "optional measures" undertaken by the company and payed by the dweller directly or through extraordinary rise of the rental price. In the scale of the building, the "basic measures" are concentrated in the following aspects:
1. impermeabilisation of roofs.
2. renovation of the complete hydraulic e electrical infrastructure.
3. renovation of the basement level that generally contains the individual dwellers´deposit areas as well as communal areas.
4. renovation of the façades, necessary both for the above mentioned urbanistic and functional aspects and by force of technological problems. In the case of older construction systems (built until the 70s´) the large prefabricated panels do not attend the contemporary termical specifications, so that in all cases the buildings have to be covered with external insulation and finishing surface. In the case of buildings from the last 20 years it is possible in the majority of the cases to undertake the repair of the panels´ joints and to keep the architectural expression of the constructive system.
5. exchange of doors and windows according to the norms of energy retainment in buildings. Although the original windows were built as double glazing, their frames promote enormous termical losses reflected in the high central heating costs.
6. renovation of balconies, that frequently present structural problems. The free standing balconies are attatched to the regular, plain façades , therefore they provide an excellent opportunity for visual redesign of the buildings.
7. renovation of entrances and staircases, eventual elevators and trespasses between street side and courtyards. Those areas, that are constantly under pressure of vandalism and urban violence are taken as priority for the comfort of the dwellers.
Among the "optional measures" there can be mentioned the refurbishment of bathrooms and kitchens (often installed at the time as built-in cabins) and wintergardens. For supplying the demmands of growing families appartments can be layed together, although the flexibility of existing floor plans is quite reduced due to the "castle of cards" construction system. In case of impossibility, the administration provides a relocation of the family. Many of the ground floor dwellers can rent small garden plots, the mantainance of which they overtake, and this fact reassures their co-responsability for the common areas of the estate.
In most cases the standardisation of the dwelling types planned by the stately offices in socialism respected the basic functional principles and rules of environmental comfort. The squaremetrage of the units is in general above the contemporary requirements of minimal dwelling programs.
Conclusion
The situation nowadays verified in the housing complexes of Central and Eastern Europe confronts specialists and the society as a whole with a challenge of until recently ignored scale. The confrontation with the planning mistakes of the 50s´and 60s´ had already been iniciated in the West more than 30 years ago through the critical comments of Janet Jacobs, Herbert Gans, Oscar Newman or Robert Venturi, and they became panfletarian plasticity with the declaration of "The death of Modern Architecture" launched by Charles Jencks 1977, for which this author made use of the episode of the demolition of the Pruitt-Igoe in St. Louis/Missouri at 15th of july 1972. Beyond the criticism to functional planning in this period, these authors argued that the "puristic" language of Modern Architecture is in unsolvable contradiction with the living codes of its users. The fact is that a good part of the tendencies originated from this criticism, commonly placed under the label of "Post-Modernism" came to proof also uncapable of solving this conflict. Its importance is revealed today in a reintroduction of the discussion of the city as an organic phenomena, pluralistic and permanently capable of reacting to the signs of the times.
It is correct to assure that the process of decay of the large housing estates is also due to a number of factors exterior to direct architectural issues, factors that often find no field of reflexion in it. Urban policies, housing policies or administrative-financial questions equally determine the sucess of an enterprise. Only a permanent vigilance in those fields can alter the course of urban degeneration processes.
The bankrupcy of "Real Socialism", taken by many as the "triumph of ocidental civilization" brought up a series of conflicts that were kept under control in the old system, the most obvious of them being the possibility of social ascendance and the correlated pression caused by it. This new horizon comes already to induct social conflicts expressed in the imminent "invasion" of Western Europe by those populations in search of work and new life conditions.
Thus, it is not difficult to understand the effort of the European Community in the formulation of programs of technical and financial assistance to the countries of Central and Eastern Europe. City-partnerships are being set up, institutes have been already found in several countries, the Senate of Berlin created its own department for exchange of experiences. The European Academy of the Urban Environment formulated 1997 a "Sofia declaration on the future of the large prefabricated housing estates in Central and Eastern Europe", in which is expressed the urgency of the necessary undertakings.
If on the one hand the extensive programs of the socialistic age came to cause a radical transformation of the urban landscapes in those countries which includes the irreparable loss of an urban heritage, on the other hand it is undenyable that those populations were provided with minimal living conditions which the third world lacks. It is to observe that along a few decades cultural habits emerged out of this new way of life, and they cannot be ignored. The building stock surely contains a lot of problems some of which were mentioned in this article, but has also intrinsical qualities to be underlined. The social costs of radical solutions as the demolition of St. Louis are absolutely unfeasible, and it is worth to mention here that the investments for renewal does not go over one third of the construction costs anew.
Formulated in almost utopic manner by the early Modernism, the Prefabrication as a principle prevail being the great instrument for the approach of the housing problematics. The future of the socialistic realizations in Central and Eastern Europe might look very distant for us brazilians at a first glance. Nevertheless, the proportion and the variety of approaches adopted in the past and in the present stimulate deeper investigations about those experiences that can provide new insights to the discussion of housing policies in Brazil and in Latin America.
bibliography
A future for large housing estates. European Academy of the Urban Environment, 1998.
SHÄTZE, Andreas. Zwischen Bauhaus und Stalinallee, Architekturdiskussion in östlichen Deutschland 1945-1955, Bauwelt Fundamente, Braunschweig, Wiesbaden, Vieweg, 1991.
JENCKS, Charles. The Language of Postmodern Architecture, Academy Editions, London, 1977.
Großsiedlungen, Montagebau in Berlin (Ost), Senatsverwaltung für Bau-und Wohnungswesen, Berlin, 1992.
Projekt Großsiedlungen, Wohnungsbaugesellschaft Hellersdorf, Berlin, 1996.
Revista Bauwelt/StadtBauwelt, n. 48/90, 12/96 e 29/97, Bertelsmann, Berlin.
Revista Detail, 4/98, Institut für internationale Architektur-dokumentation, München.
Revista Foyer. n. IV/93 e IV/97, Senatsverwaltung für Bauen, Wohnen und Verkehr, Berlin.
Stadt Haus Wohnung, Wohnungsbau der 90er Jahre in Berlin, Ernst & Sohn Verlag, 1995.
Werkstatt Großsiedlungen, Beiträge von Landschaftsarchitekten, BDLA, Berlin, 1996.
Wohnungsbauserie 70, WHH Wohnhochhäuser, Leitfaden für die Instandsetzung und Modernisierung von Wohngebäuden in der Plattenbauweise, Bundesministerium für Raumordnung, Bauwesen und Städtebau, 1993.
about the author
Pedro Moreira, arquiteto e artista plástico, graduou-se pela FAU-USP em 1987. Com exposições individuais e coletivas no Brasil, Inglaterra, Alemanha e Japão, atuou em São Paulo, Londres e, desde 91, em Berlim. Sócio em NGM Architekten (Nedelykov Granz Moreira), ganhou o Prêmio de Urbanismo e Desenvolvimento Urbano da 3ª Bienal de São Paulo. É o arquiteto responsável pela execução do Bairro Amarelo em Berlim-Hellersdorf, projeto de autoria do escritório brasileiro Brasil Arquitetura. Em 1998 recebeu a encomenda da renovação do Estádio Olímpico de Berlim.



