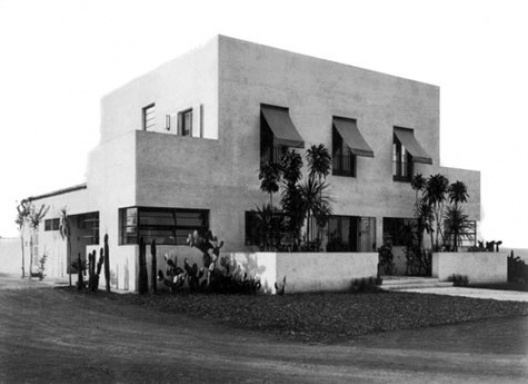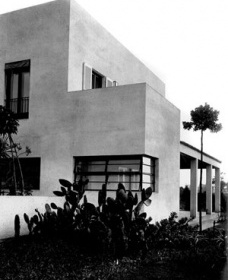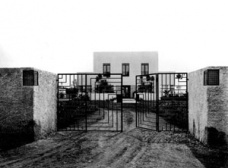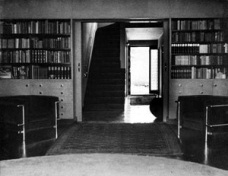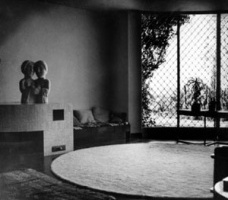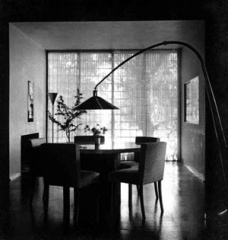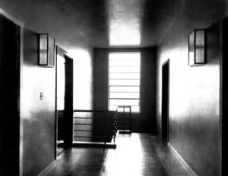As we well know it, modern architecture was not part of the Week of 1922, a benchmark of the “cannibalistic” assimilation that Modernism performed in Brazil (1). Modern architecture came a little later in time, through the hands of architects such as Gregori Warchavchik, Rino Levi, Lucio Costa, and Flávio de Carvalho, among others who, halfway through the 1920s or in the early 1930s, adjusted their semi-academic training – achieved either in Europe or in Brazil – to the practices of aesthetic modernity.
Warchavchik is a special case within this group of pioneers. Educated in Ukraine and Italy, he arrives in Brazil in 1923 with a relatively consolidated modern repertoire – thus, prior to the time when his Brazilian architect colleagues actually considered themselves modern. He quickly integrates, through his extensive portfolio of works, his professional activities and his writings, the group of Brazilian intellectuals who would, over the following decades, turn the modern aesthetics – both in terms of architecture and in terms of general culture – an everyday reality, deeply imbedded in the lives of the great metropolis of the country.
This exhibition celebrates the reopening of the Modernist house of Santa Cruz street to public visitors. Designed by Ukrainian architect (later naturalized Brazilian) Gregori Warchavchik, built between 1927 and 1928, this house is considered by Architecture critics the first Brazilian building to be built according to a completely modern formal repertoire. Due to this quality, the house is valued as an aesthetic benchmark of our modernization. It was also the place where Warchavchik lived his entire life, together with his wife, Mina – who imagined and created the house gardens, precursors of a “Brazilianization” of landscaping – and his children, Anna Sonia and Mauris.
Gregori Warchavchik, born in 1896 in the city of Odessa, died in Sao Paulo in July, 1972, leaving behind him works of unprecedented importance for the modern Brazilian architecture. His works have not yet been thoroughly studied, in spite of careful analyses that have been recently published, as well as various studies and academic pieces that, since the first study by Geraldo Ferraz, in 1956, published in Habitat magazine, have highlighted and enabled the full grasp of Warchavchik's work.
The house at Santa Cruz street, along with other homes designed and built by the architect in those years, constitute a work whose importance was immediately recognized – although not without disagreements, it's worth mentioning – and generated heated debates among the professionals and intellectuals who were concerned then (as they are now) with the incorporation of Modernity (currently Post-Modernity) among us.
In this exhibition, this house will be compared and contrasted to other houses of the Modernist age by both Brazilian and foreign architects. The idea is to show visitors a little bit of the variety that is intrinsic to the so-called “Modernist Movement” in the architecture of the first half of the Twentieth Century. All of the architects selected conceived and built spaces with a high degree of flexibility, though they have been always characterized by unique solutions, as one can see in the photos that are part of this exhibition.
Knowing that this flexibility is a trait of Modern architecture, visitors will be able to understand and value the changes that the house of Santa Cruz street suffered in 1935: changes in its disposition and in the size of its rooms and circulation area, the growing importance of the lateral entrance in comparison with the front one, the changes in framework elements, and the re-arrangement of bedrooms. All these changes subscribed to a previous logic the construction already had. This work, seen in its transitory aspect, certifies the worthiness of this architecture in an even more significant way in face of the dynamic, fluid and changeable traits of life that Sao Paulo and Brazil would come to know from that time on.
notes
1
Brazilian modernists act as “cannibals” towards European cultures, i.e., “swallow” them and absorb them in order to make them their own.
about the author
Mauro Claro, architect and professor of Universidade Presbiteriana Mackenzie.
Mauro Claro , São Paulo SP Brasil



