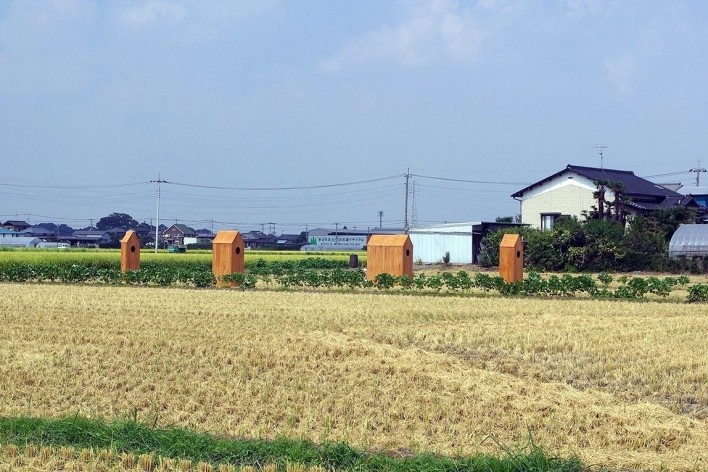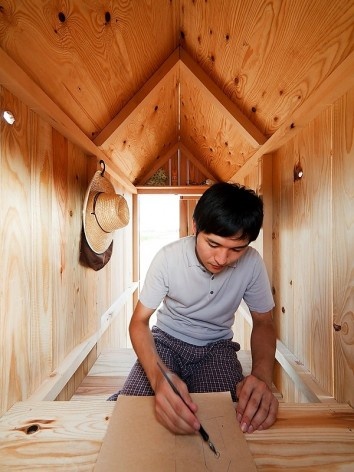The office Atelier Ichiku, owned by the Japanese architect Yusuke Omuro (1981) goes beyond a simple experiment with this project. The simple fact that such radical design had a commissioner and it was realized, reinforces a certain continuity in the Japanese architectural culture and its ability to work / live in tight spaces with a very close relationship between closed and open spaces.

Tokyo site
Photo Yusuke Omuro [Atelier Ichiku]
After being able to surpass the surrealism of this project, especially related to the absurdity of its dimensions (the spaces are ridiculously narrow, almost anti-anthropometric), we can recall a series of such challenging attempts in Japanese architectural tradition.
Since the capsule buildings within the metabolist towers ofTokyo, until the Kitagata apartments building by Sejima & Nishizawa’s office, Japan is the birthplace of radical breakthroughs that in the case of Western architects, has often remained as utopian projects.
The last direct relationship is Moriyama House in Tokyo, designed by Ruye Nishizawa. Here, one of the families who lives in this complex, has a unit that is totally split into 4 independent boxes: kitchen, bathroom, TV room, and bedrooms + living room. The users must go outside to use the toilet, "within" their own house - in fact that interstitial space is open, public, in the maze created by those white cubes spread over the site.

Different volumes at the Moriyama house, by Ryue Nishizawa, Tokyo, 2007
Foto Flavio Coddou
Yusuke Omuro takes a further step into the experimentation, holding hands with the owner of this commission,: a writer whose intention was to organize the volumes of a weekend house, arranged according to his will: it could be in the middle of the field or at an urban site. The lack infrastructural connections (water pipes, electricity) allows the house to be moved around. The in-between (open) space becomes the soul of the house, defined by the very edge of its volumes and the surrounding, while the repetition of the “type” reduces the relevance of each individual volume.
Description
They are four small cabins for the writer to spend only the weekend.
Four cabins have divided into the study & bedroom(1.62m2), lavatory(0.81m2), closet(0.54m2), and place of the prayer(0.27m2).
All places except four cabins become living room. The area of living room is the same as the area of the earth.
Because these four cabins can be easily moved, it is possible to carry to the place where it wants to live. Feelings can be switched by moving to new land.

Floorplan [Atelier Ichiku]
Data
Location:Tokyo → Saitama → Osaka → Tokyo
Architect:Yusuke Omuro / atelier Ichiku
Constructor:Yusuke Omuro
Site area:∞ m2
Building area:3.3m2(1.62m2+0.81m2+0.54m2+0.27m2)
Structure:wooden
Photographer:Yusuke Omuro , Wakabayashi Hayato (saitama-001 - 017)

Saitama site
Photo Wakabayashi Hayato [Atelier Ichiku]

Tokyo site
Photo Yusuke Omuro [Atelier Ichiku]
about the author
Flavio Coddou is an architect (1998) and editor of Vitruvius Spain



![The cabins<br />Photo Yusuke Omuro [Atelier Ichiku]](https://vitruvius.com.br/media/images/magazines/grid_12/b688e1d7c715_the_cabins_atelier_ichiku01.jpg)
![The cabins, structure and program [Atelier Ichiku]](https://vitruvius.com.br/media/images/magazines/grid_12/326e740b0992_the_cabins_atelier_ichiku02.jpg)

![Floorplan [Atelier Ichiku]](https://vitruvius.com.br/media/images/magazines/grid_12/673688bf3de7_the_cabins_atelier_ichiku14.jpg)
![Elevation [Atelier Ichiku]](https://vitruvius.com.br/media/images/magazines/grid_12/64d449194d67_the_cabins_atelier_ichiku04.jpg)
![Elevation [Atelier Ichiku]](https://vitruvius.com.br/media/images/magazines/grid_12/f776a7bf4d57_the_cabins_atelier_ichiku05.jpg)
![Section [Atelier Ichiku]](https://vitruvius.com.br/media/images/magazines/grid_12/b162e1c29827_the_cabins_atelier_ichiku06.jpg)
![Saitama site<br />Photo Wakabayashi Hayato [Atelier Ichiku]](https://vitruvius.com.br/media/images/magazines/grid_12/b0b3cb01ff89_the_cabins_atelier_ichiku12.jpg)
![Study and bedroom<br />Photo Wakabayashi Hayato [Atelier Ichiku]](https://vitruvius.com.br/media/images/magazines/grid_12/93223a84fd66_the_cabins_atelier_ichiku07.jpg)
![Prayer room and kitchen<br />Photo Yusuke Omuro [Atelier Ichiku]](https://vitruvius.com.br/media/images/magazines/grid_12/27a330814e03_the_cabins_atelier_ichiku08.jpg)
![Study bedroom and lavatory<br />Photo Yusuke Omuro [Atelier Ichiku]](https://vitruvius.com.br/media/images/magazines/grid_12/758abac996b5_the_cabins_atelier_ichiku09.jpg)
![<br />Photo Yusuke Omuro [Atelier Ichiku]](https://vitruvius.com.br/media/images/magazines/grid_12/1b9649a28091_the_cabins_atelier_ichiku10.jpg)

![The cabins<br />Photo Yusuke Omuro [Atelier Ichiku]](https://vitruvius.com.br/media/images/magazines/gallery_thumb/b688e1d7c715_the_cabins_atelier_ichiku01.jpg)
![The cabins, structure and program [Atelier Ichiku]](https://vitruvius.com.br/media/images/magazines/gallery_thumb/326e740b0992_the_cabins_atelier_ichiku02.jpg)

![Floorplan [Atelier Ichiku]](https://vitruvius.com.br/media/images/magazines/gallery_thumb/673688bf3de7_the_cabins_atelier_ichiku14.jpg)
![Elevation [Atelier Ichiku]](https://vitruvius.com.br/media/images/magazines/gallery_thumb/64d449194d67_the_cabins_atelier_ichiku04.jpg)
![Elevation [Atelier Ichiku]](https://vitruvius.com.br/media/images/magazines/gallery_thumb/f776a7bf4d57_the_cabins_atelier_ichiku05.jpg)
![Section [Atelier Ichiku]](https://vitruvius.com.br/media/images/magazines/gallery_thumb/b162e1c29827_the_cabins_atelier_ichiku06.jpg)
![Saitama site<br />Photo Wakabayashi Hayato [Atelier Ichiku]](https://vitruvius.com.br/media/images/magazines/gallery_thumb/b0b3cb01ff89_the_cabins_atelier_ichiku12.jpg)
![Study and bedroom<br />Photo Wakabayashi Hayato [Atelier Ichiku]](https://vitruvius.com.br/media/images/magazines/gallery_thumb/93223a84fd66_the_cabins_atelier_ichiku07.jpg)
![Prayer room and kitchen<br />Photo Yusuke Omuro [Atelier Ichiku]](https://vitruvius.com.br/media/images/magazines/gallery_thumb/27a330814e03_the_cabins_atelier_ichiku08.jpg)
![Study bedroom and lavatory<br />Photo Yusuke Omuro [Atelier Ichiku]](https://vitruvius.com.br/media/images/magazines/gallery_thumb/758abac996b5_the_cabins_atelier_ichiku09.jpg)
![<br />Photo Yusuke Omuro [Atelier Ichiku]](https://vitruvius.com.br/media/images/magazines/gallery_thumb/1b9649a28091_the_cabins_atelier_ichiku10.jpg)

